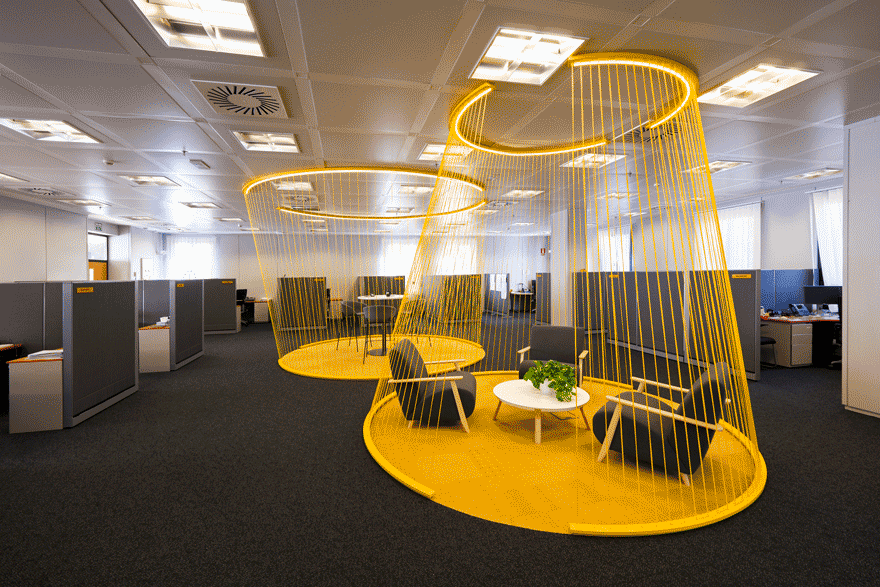
Open plan or individual offices?
When someone thinks of a large company, they often ask themselves, what will their office or workspace be like? Open or compartmentalized? Colorful or more sober? Will it have table football? Plants? … Today we are going to focus on the difference between an open or individual rooms office design.
Before deciding what type of office we want, we must analyze the particular needs of the company. We should be aware of how much and how distribution affects the work system. Therefore, today we present you the advantages and disadvantages of an open office design.
starting point
Good advice is key to getting the most out of the benefits of each modality and above all to knowing that it is not always necessary to choose. Sometimes it is possible to generate a hybrid model that takes advantage of one and the other.
In any case, an essential step for us when facing an office design is to know the space very well and have as much information as possible about the needs of the company.
In “The 10 phases of an interior design project” we tell you the importance of carrying out an initial briefing that collects all the necessary information about the company.
The objective is to know the spatial, privacy, concentration, communication and flexibility needs of the different departments of the company.
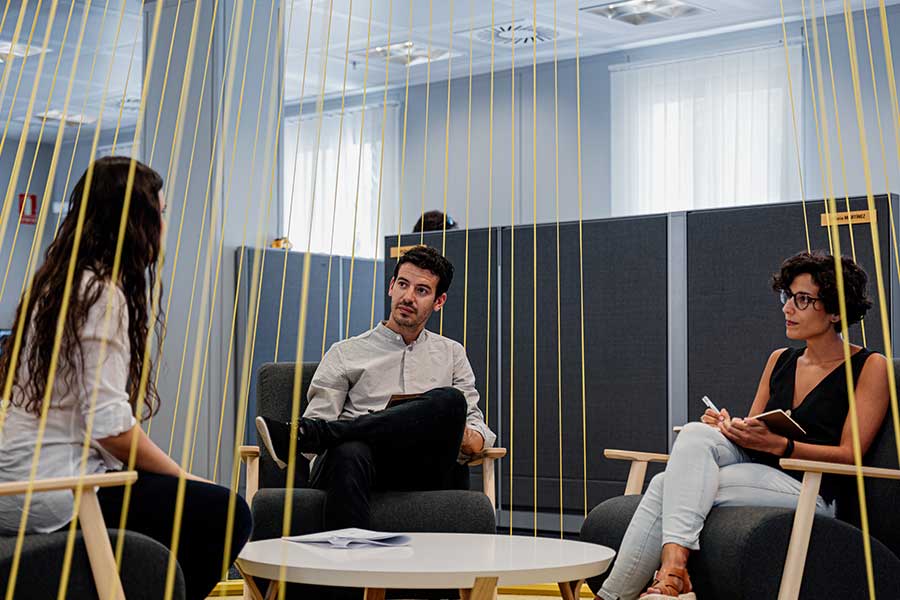
more than a trend
The preference for designing open plan offices seems unstoppable in recent years. However, it is a trend that comes from afar, specifically from the Germany of the 1950s. And if it has been maintained for more than half a century for something, it is because of its undeniable advantages:
1. Open spaces facilitate communication, favoring the flow of ideas, commitment, creativity and companionship between workers.
2. An open plan office allows flexible organization based on needs and is the most efficient way to optimize space.
3. It improves the use of natural light, which does not find partitions and floods the entire space.
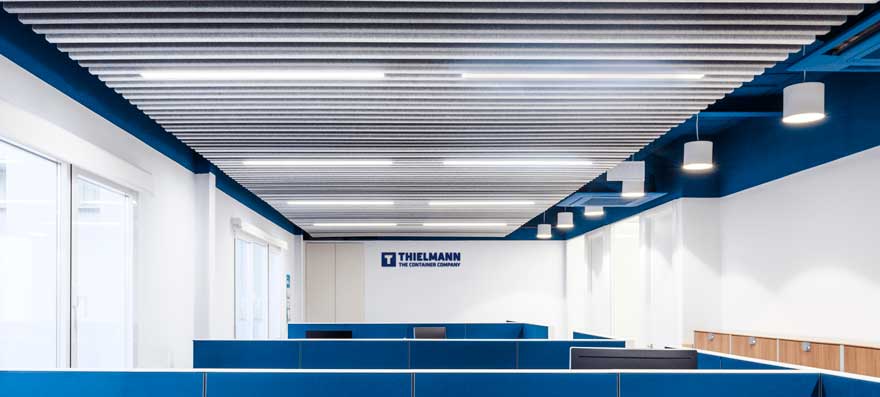
The fact that a worker carries out his work in a friendly, communicative, well-lit, spacious environment … contributes to his well-being and, as a consequence, to his performance.
While this is true, the open office design as a whole can also lead to privacy, confidentiality, acoustic, and focus issues.
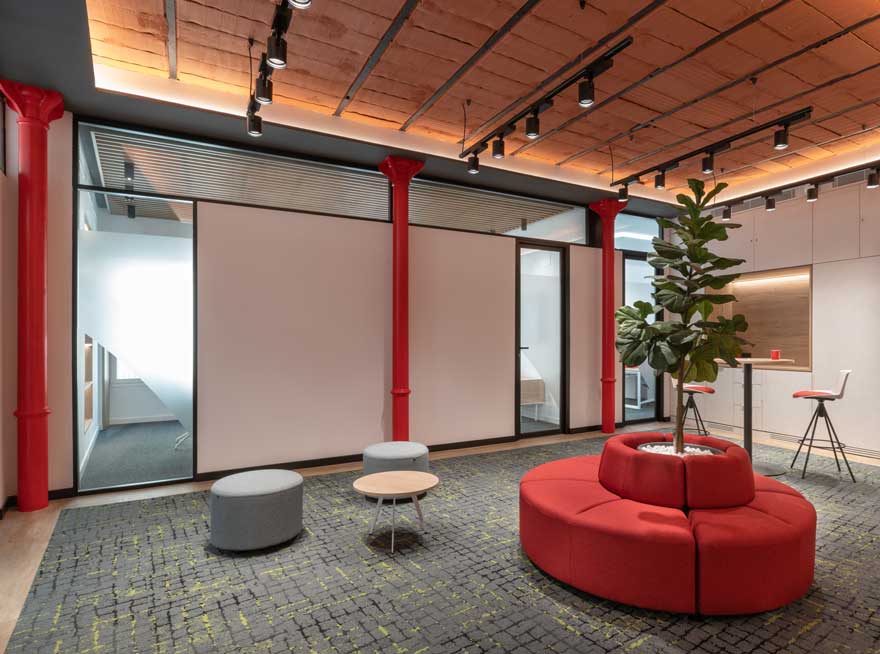
Therefore, special attention is paid to the materiality of the space, telecommunications, the choice of furniture, lighting and the design of value-added spaces for common use.
Among others, you can use very efficient partition solutions at the acoustic level, glazed or opaque depending on the privacy required.
The layout can also offer informal quick meeting spaces, phoneboxes, meeting rooms, etc. All in order to balance the scale and solve the different cases that occur in workspaces.
the most optimal office design
Each era, with its specific circumstances, brings with it great changes, trends that arise from the thoughtful analysis of experts in workspaces or forced by new circumstances and needs.
As an interior design studio, specialized in space branding and office design, we defend giving each company the most efficient solution, above fashions or trends. The challenge is to create pleasant spaces to work without sacrificing functionality and professionalism.
Si te interesa saber más sobre espacios de trabajo y productividad puedes leer algunos posts de nuestro blog sobre diseño de oficinas: Iluminación en una oficina, La biofilia en el diseño de oficinas y Metodología Ágile o conocer nuestros proyectos de diseño de oficinas.
If you are interested in knowing more about workspaces and productivity, you can read some posts on our blog about office design: Lighting in an office, Biophilia in office design and Agile Methodology or learn about our office design projects.
To keep up to date, follow us on our social networks (linkedin, instagram, pinterest and facebook). We leave you the news of the most recent blog here.
- < anteriorFilbak crosses borders with a triple publication
- siguiente >Sharing experiences
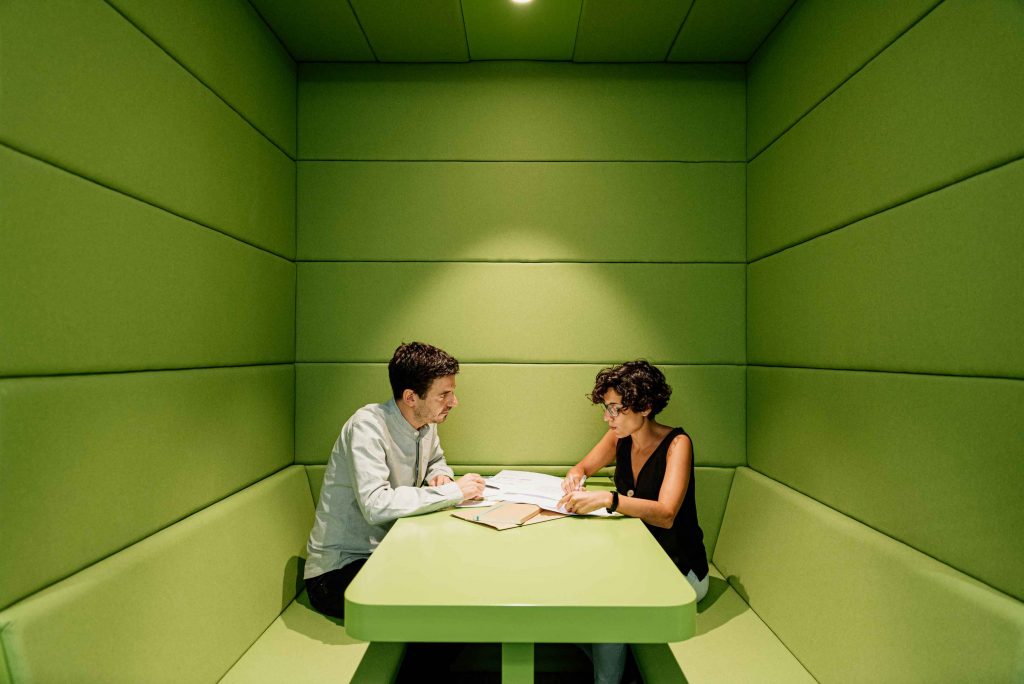
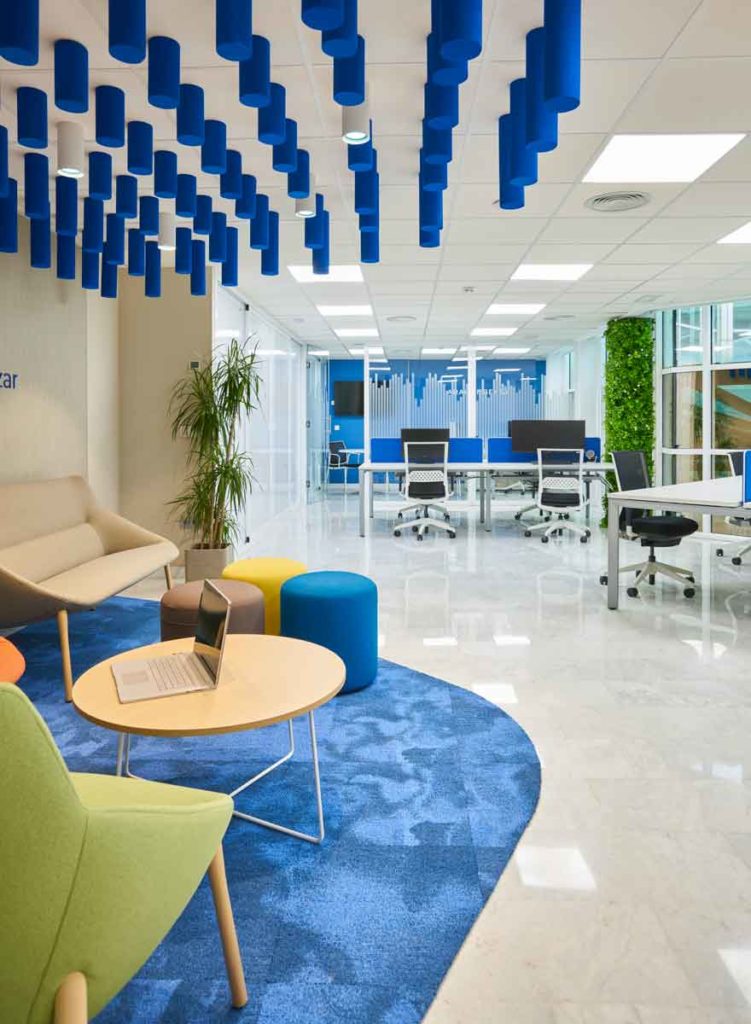
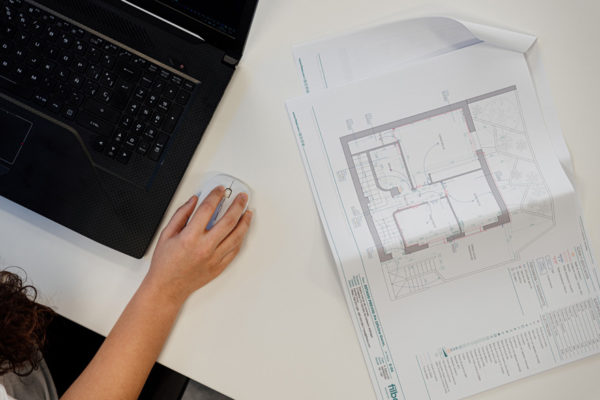
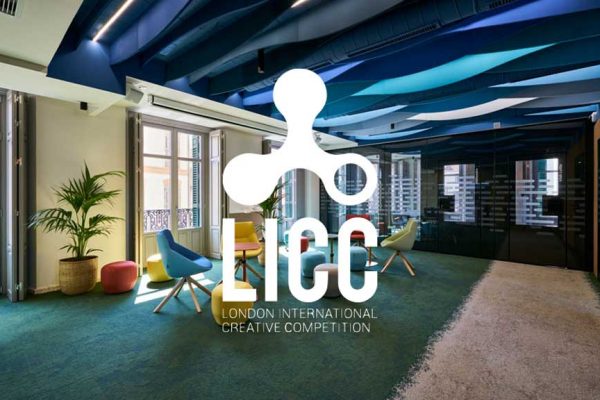
Leave your comment