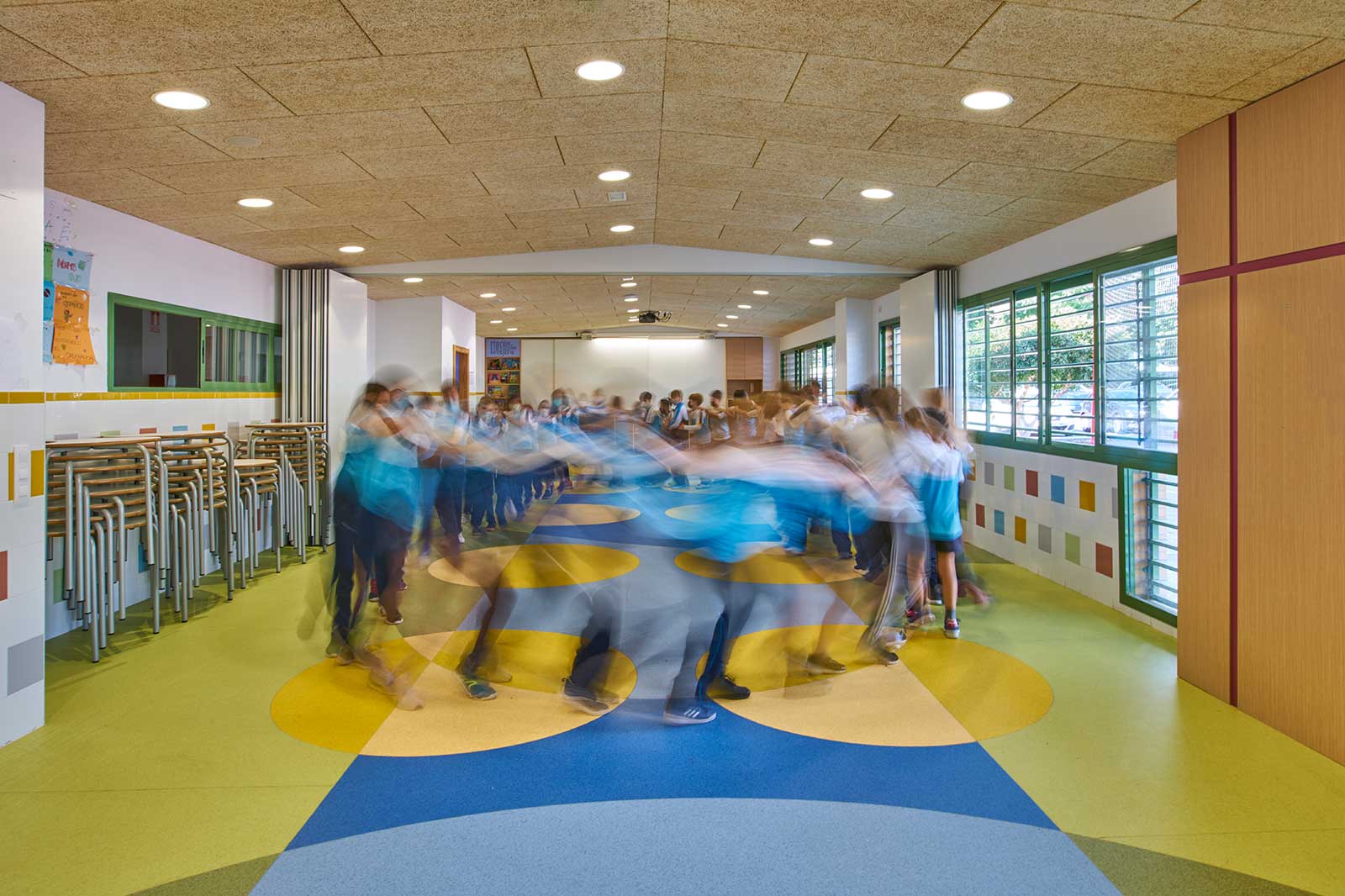
01.
A strategic design in which the teacher becomes a guide and the classroom becomes a container of organizational possibilities where learning in collaboration with others. Spaces where the main protagonist is the pavement, the key element where design and practicality merge.
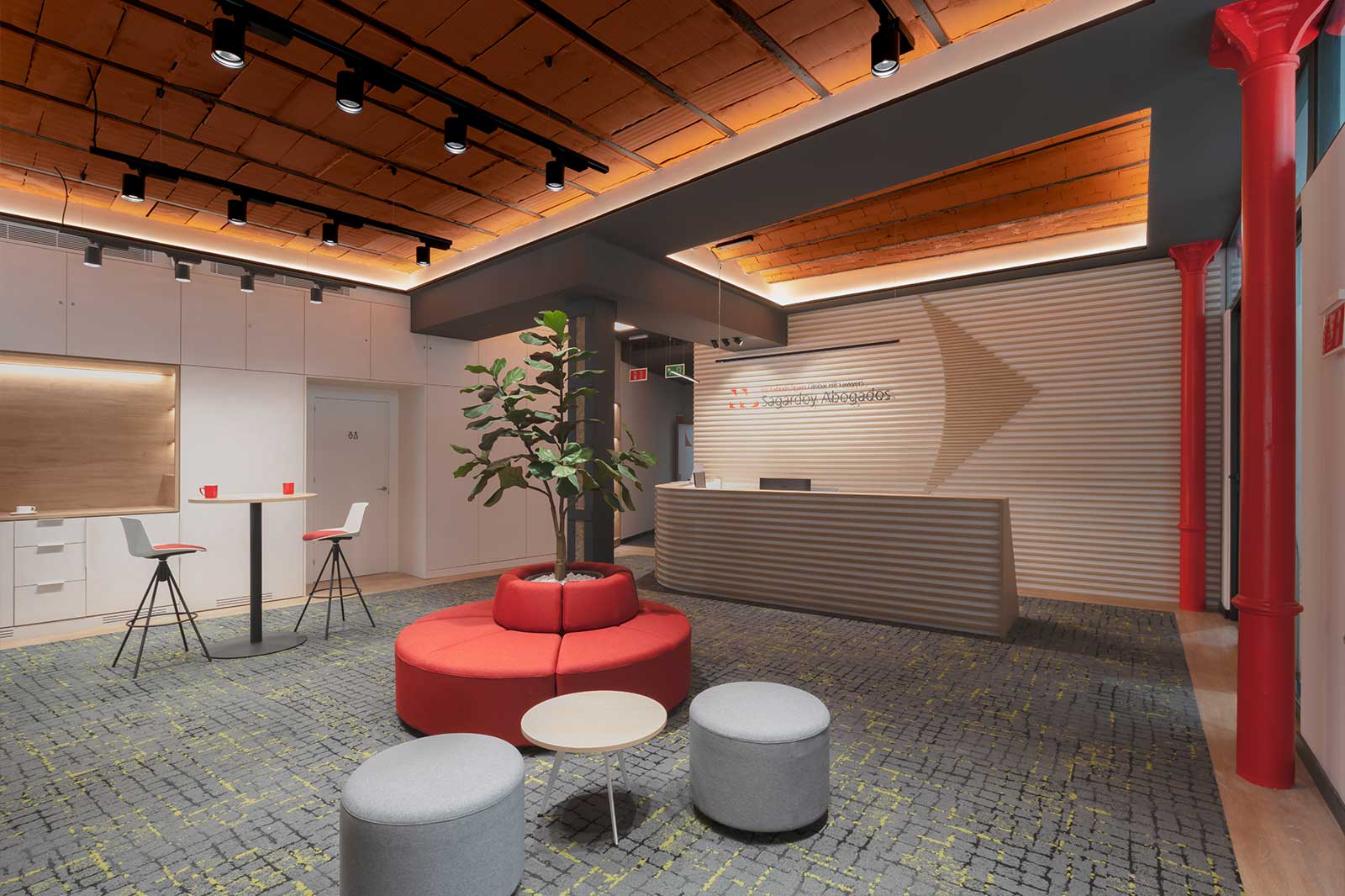
02.
The different rooms of the office are distributed around a central square. That serves as a reception, for informal meetings, as an office and above all to impregnate the visitor with the Sagardoy philosophy. An open place for your clients where you can share the day to day.
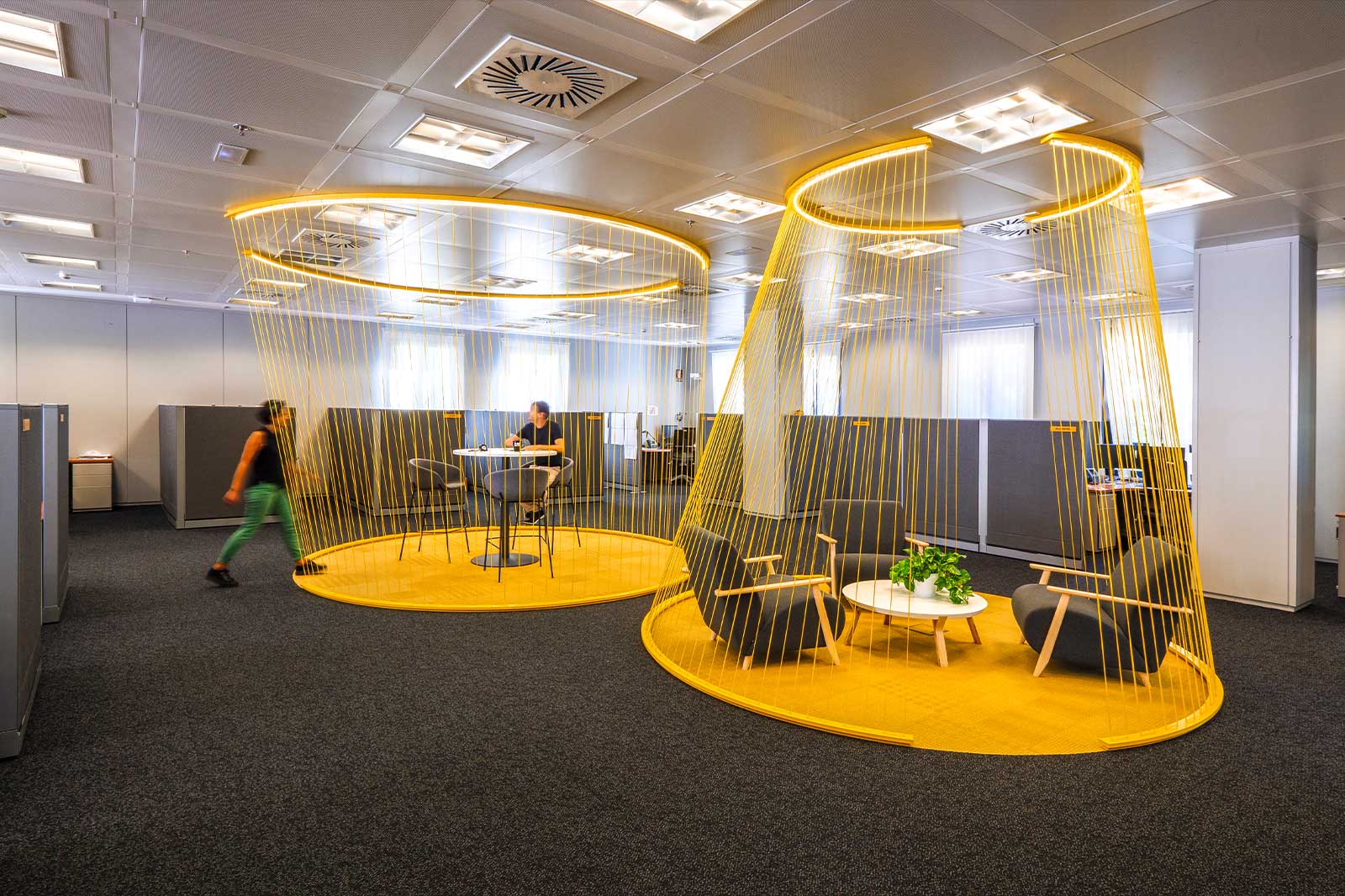
03.
After analyzing and studying all the workstations, the space was optimized giving rise to a new distribution of the office. This allowed the center of the room to be freed up, offering spaciousness and the appearance of new meeting spaces that also provide brand values.
Space branding
-
Strategic interior design
The Strategic Design approach allows a holistic analysis of your needs to align the interior design to your business or personal strategy.
-
360º service
We take care of everything! We offer a full design service, combining interior and graphic design to develop your project from concept to completion.
-
Multidisciplinary team
Our training as architects, interior designers and designers, alongside strong on-site experience, strengthen our technical side to deliver a high quality service.
Last projects
see allWhat can we do for you?
last News
see all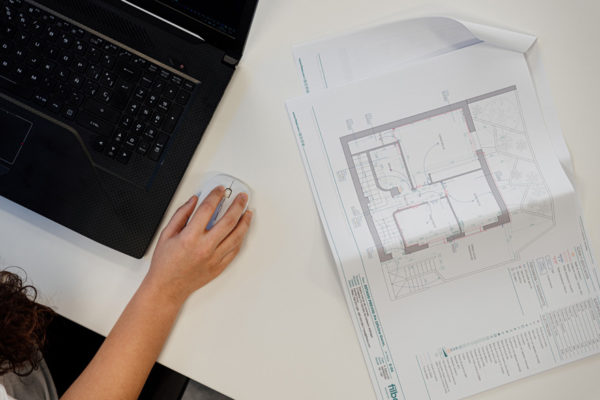
how to define spaces in an office
Some time ago, we explained the pros and cons of open versus closed offices. Today, we’ll discuss the options available for office space dividers, allowing you to choose the best option for the enclosed areas of a workspace. We are all familiar with ...
we are finalists in the international LICC 2023 awards!
Today we are celebrating! We are thrilled to announce that we are finalists in the Decorate Interior category of the ... read more
how does creativity influence education?
We often understand and associate creativity with artists, but is it a quality only for them? The truth is that ... read more
Strip: universally designed street furniture
We are launching our catalogue! Our Strip furniture comes to the market as a system for ... read more
They trusted us






UNIÓN EUROPEA
"Una manera de hacer Europa".
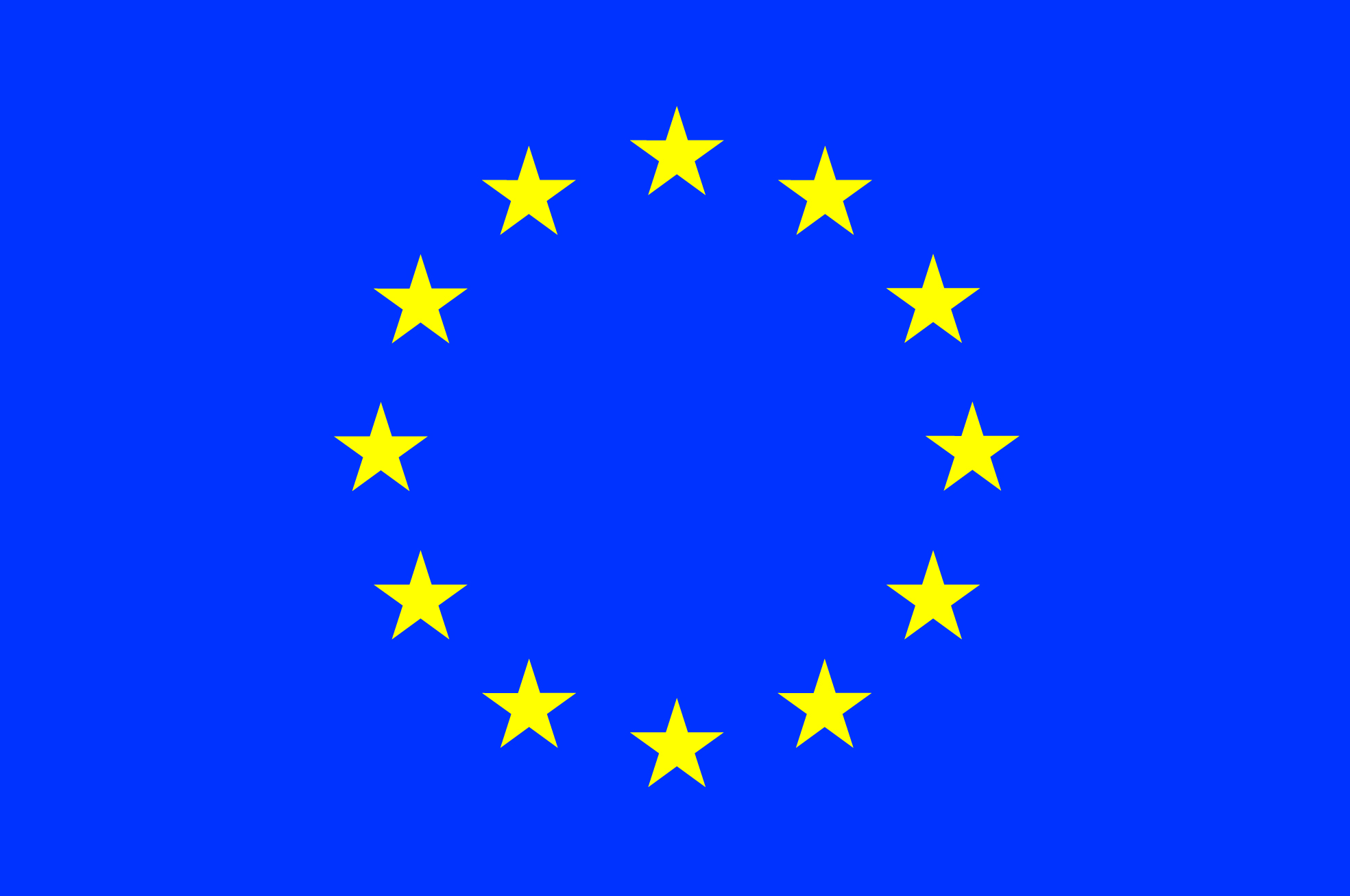
FILBAK BRANDING ESPACIAL SL ha sido beneficiaria del Fondo Europeo de Desarrollo Regional cuyo objetivo es mejorar el uso y la calidad de las tecnologías de la información y de las comunicaciones y el acceso a las mismas y gracias al que ha realizado los proyectos BUSINESS ANALYTICS y SOLUCIONES DE REALIDAD VIRTUAL PARA EL DISEÑO DE PRODUCTO, para la mejora de la competitividad y productividad de la empresa. (Fecha de inicio de la implantación de los proyectos: 20/09/2022). Para ello ha contado con el apoyo del Programa TICCÁMARAS de la Cámara de Comercio de Málaga.
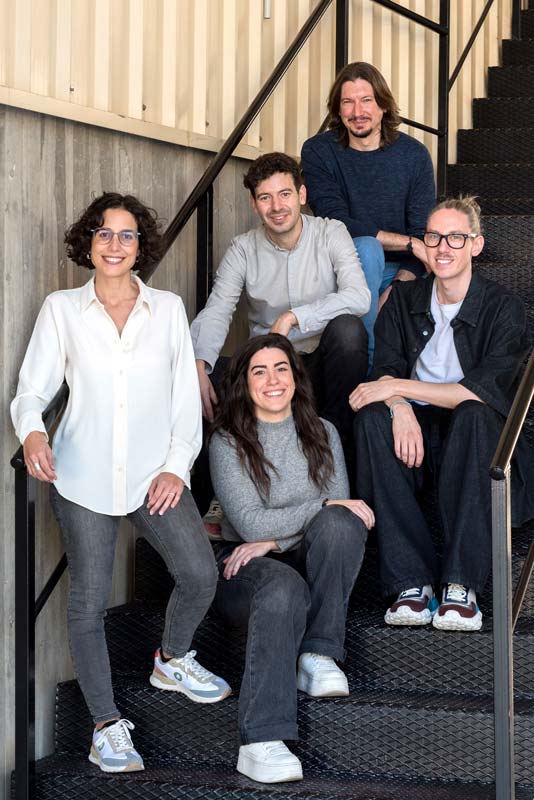
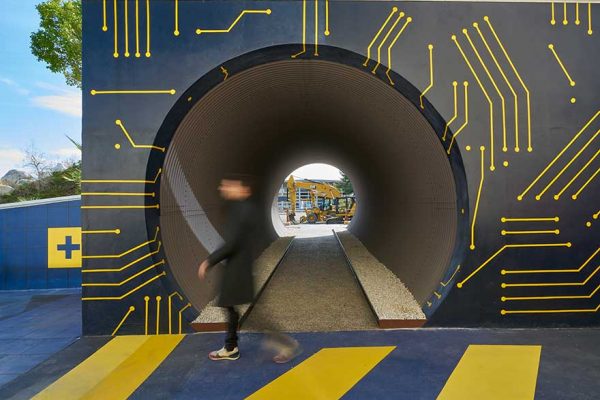
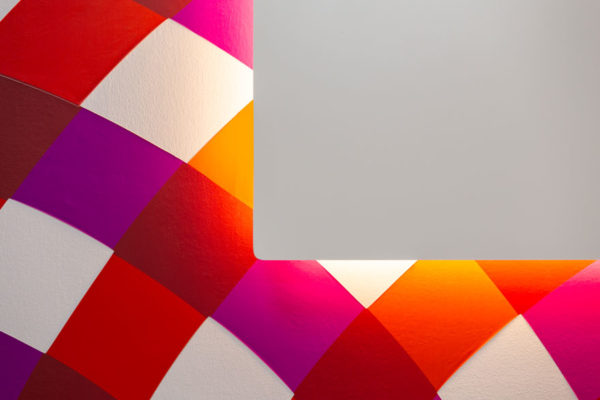
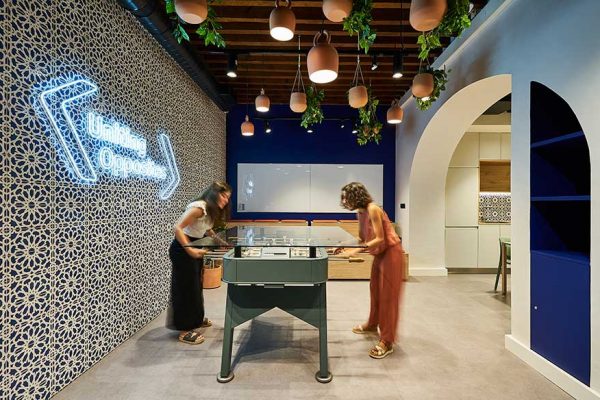
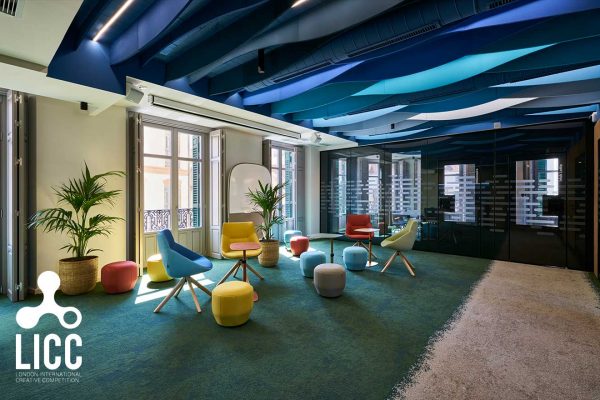
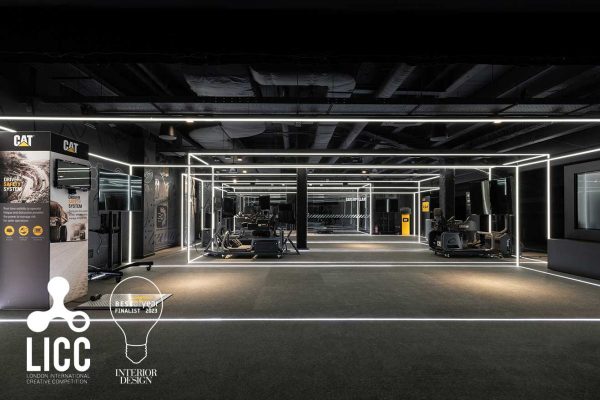
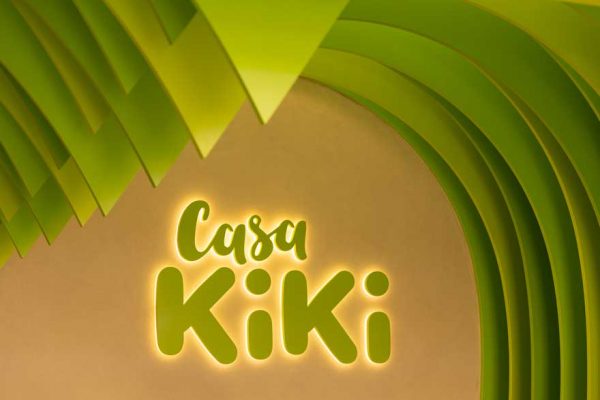
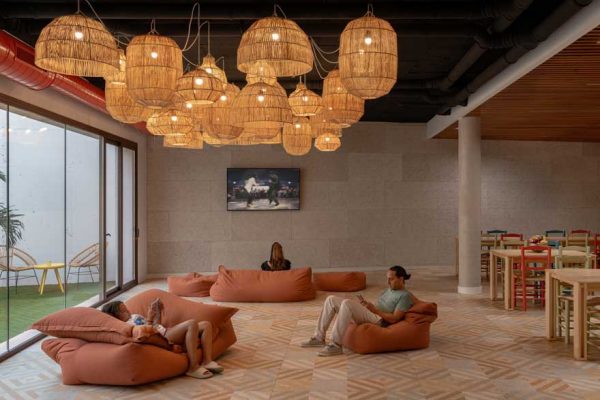
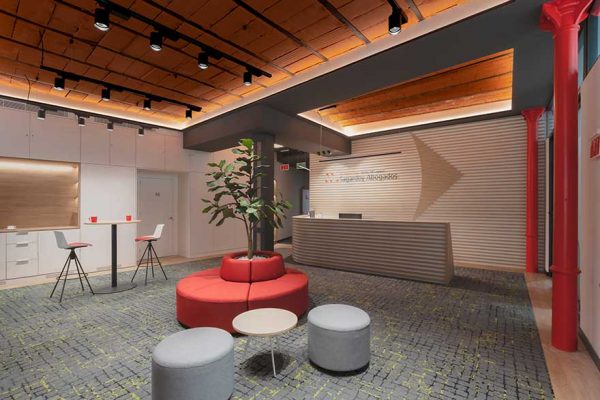
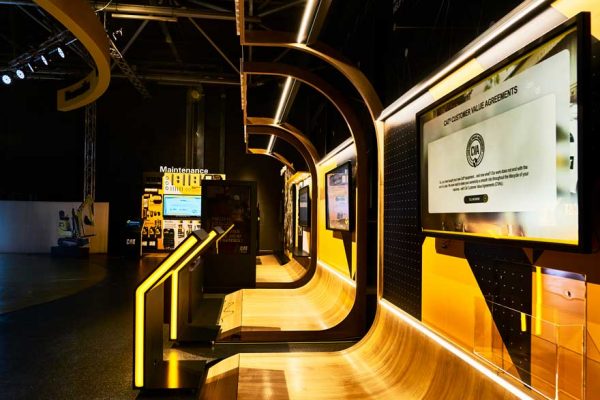
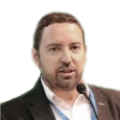




Filbak will surprise you. It is more than a studio and perfectly combines his youth with extensive experience in the design and construction sector. It stands out for its freshness, its creativity, the proposal of innovative solutions and the professionalism with which they develop any project.