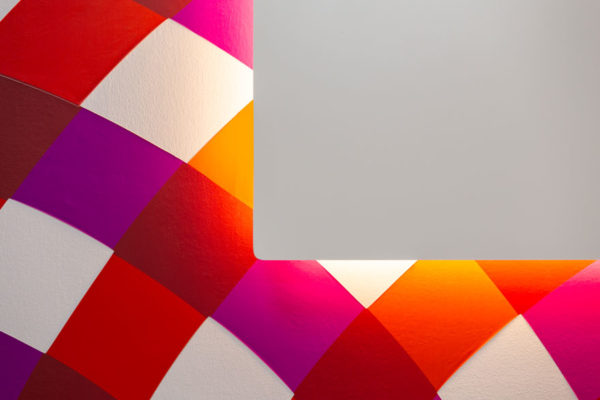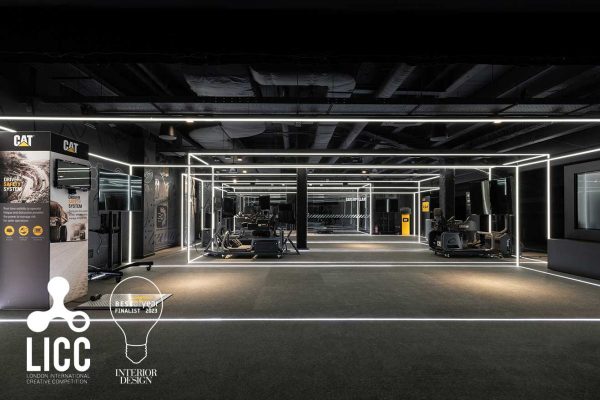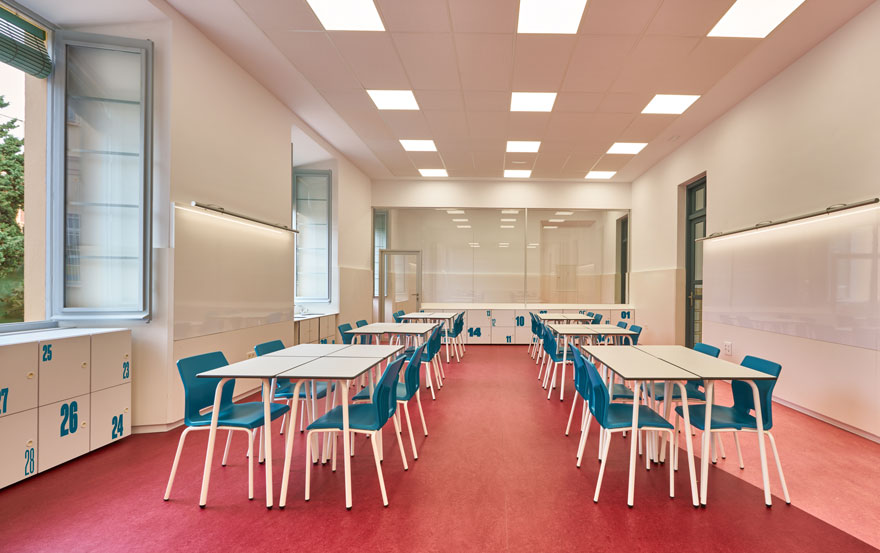
The San Estanislao de Kostka school in Malaga (Loyola Foundation) wanted to carry out the classroom interior design they needed for four of thir classrooms.
This is a large school with a long history. It is located in one of the most picturesque areas of the city of Malaga, the traditional neighbourhood of El Palo. It occupies a large plot of land overlooking the Mediterranean Sea, where many generations of students have passed through.
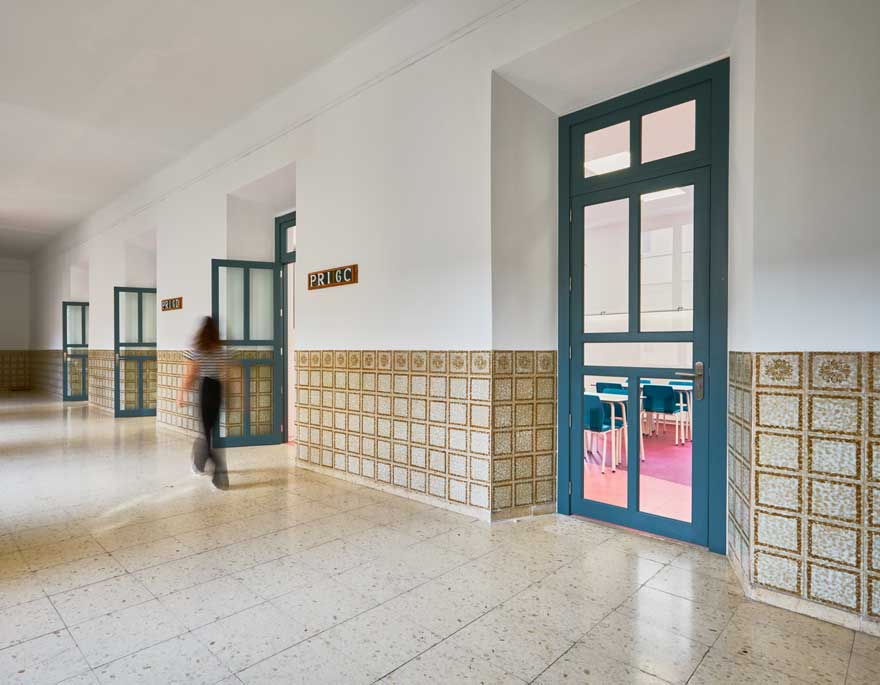
new methodologies and interior classroom design
With the passage of time and the emergence of new teaching methodologies, the school is gradually transforming. Its intention to base teaching on projects and collaborative models requires the adaptation of spaces. 21st century classrooms must reflect these new models.
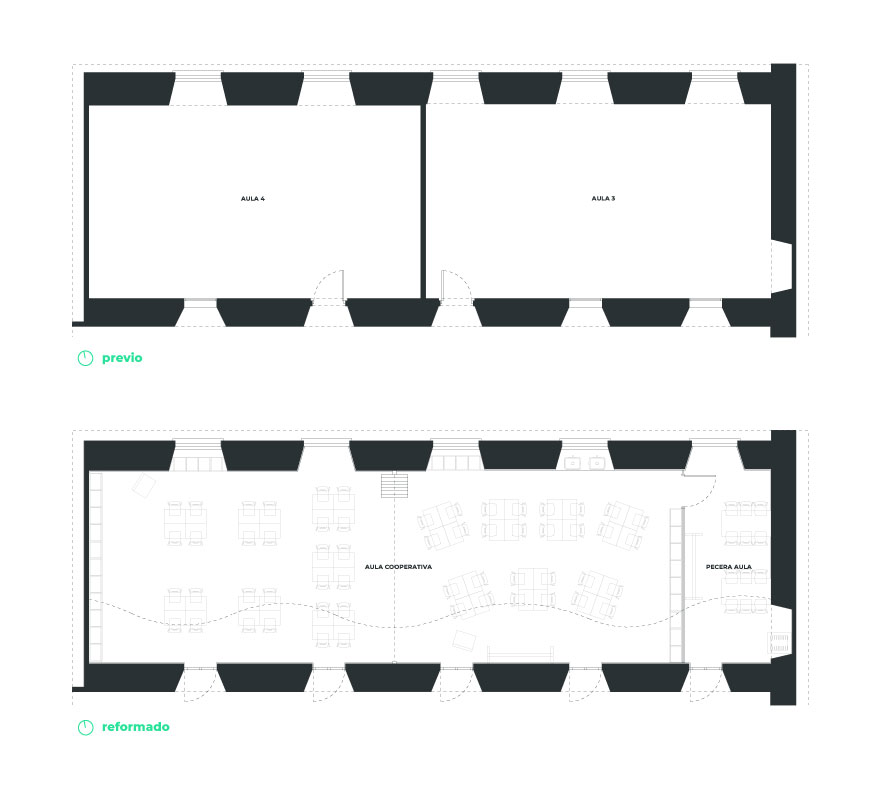
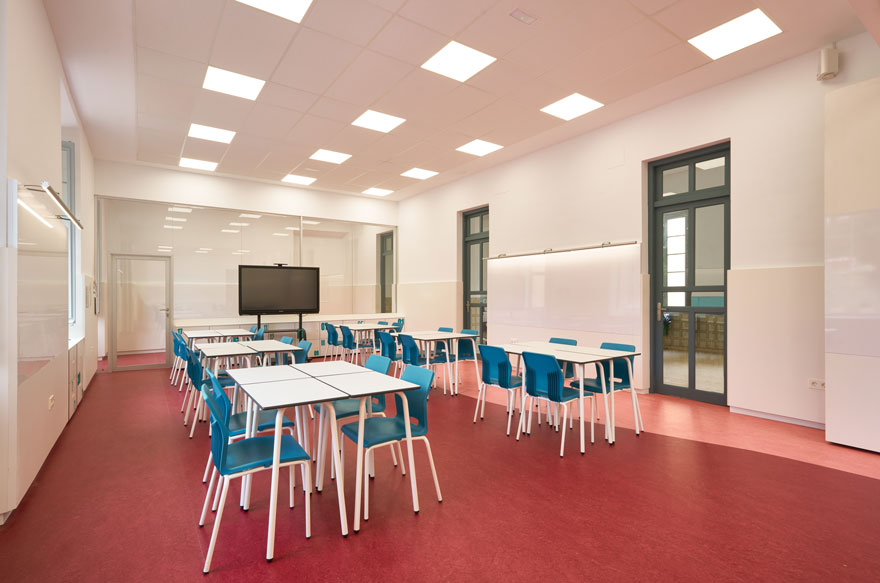
a classroom interior design created for collaboration
Four spaces, originally differentiated from each other, are reformed and now acquire new possibilities. Four classrooms now have the possibility of becoming two. Doubling its amplitude and, with it, its possibility of generating new learning dynamics where more students can collaborate.
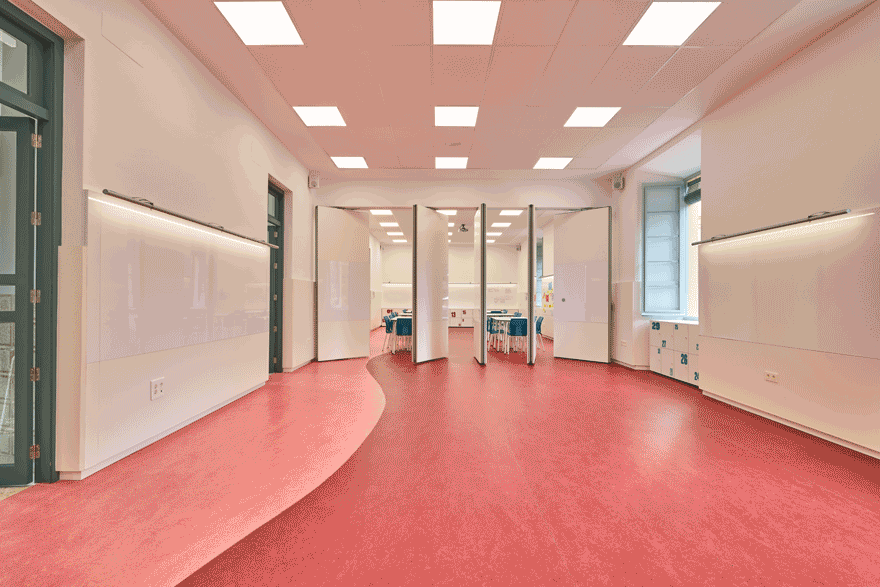
Key to this is the presence of the movable partition, the cornerstone for collaboration and linking between classrooms.
An open-plan, versatile and multi-purpose space is created. To this end, all the fixed furniture is grouped around the perimeter, taking advantage of the openings in the load-bearing wall of the historic building.
Another important aspect for the cooperative methodology is that the model of the master class, where the teacher was at a higher level, disappears.
In this classroom design, the teacher does not have a fixed location, but moves around the classroom to have a more personal and direct relationship with the students. The teacher becomes the student’s guide to encourage learning.
design for functionality
In terms of functionality, the central space has been kept open-plan and support elements have been placed around the perimeter. Blackboards, washbasins and made-to-measure lockers cover these classroom needs.
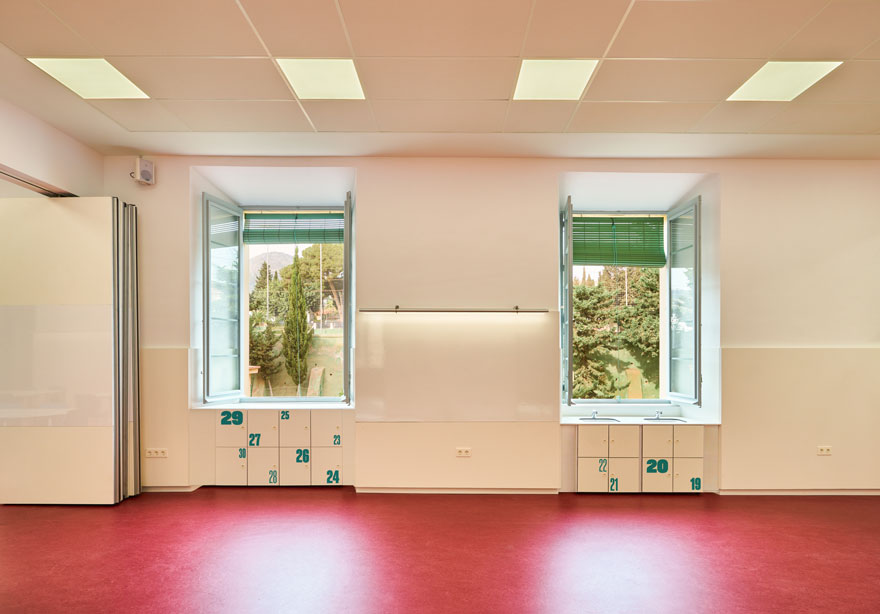
In addition, the presence of new technologies is indispensable with the mobile screens, which support the large blackboard surface. The classroom functions as a large blackboard, with the perimeter and the movable partition wall on both sides serving as a support.
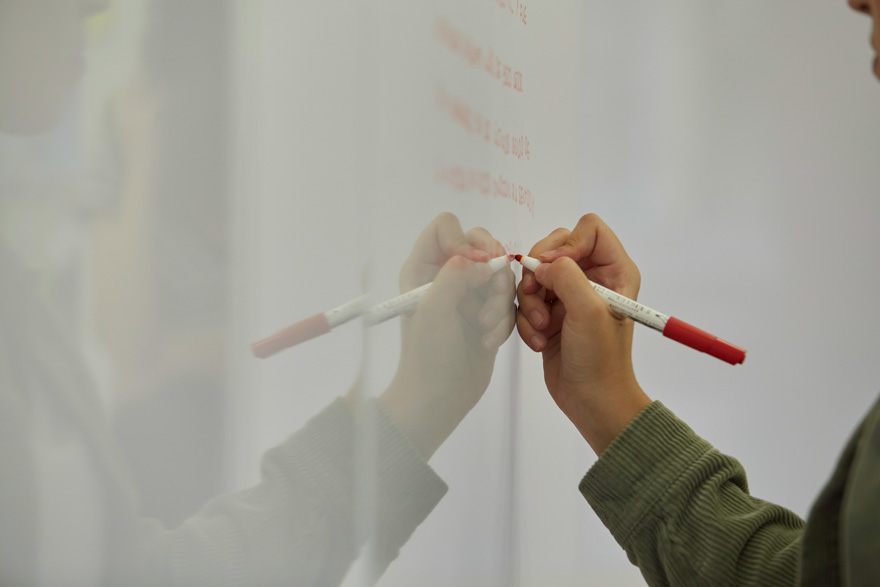
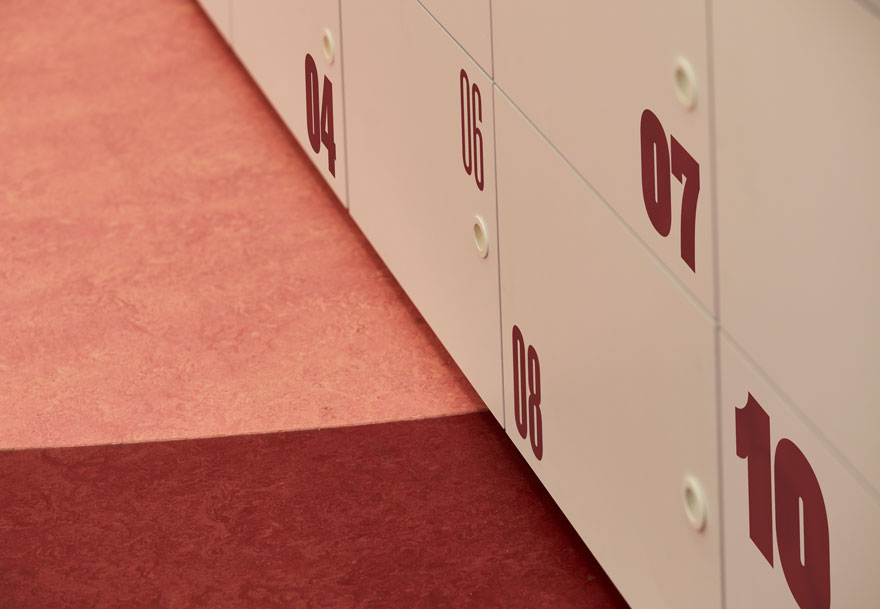
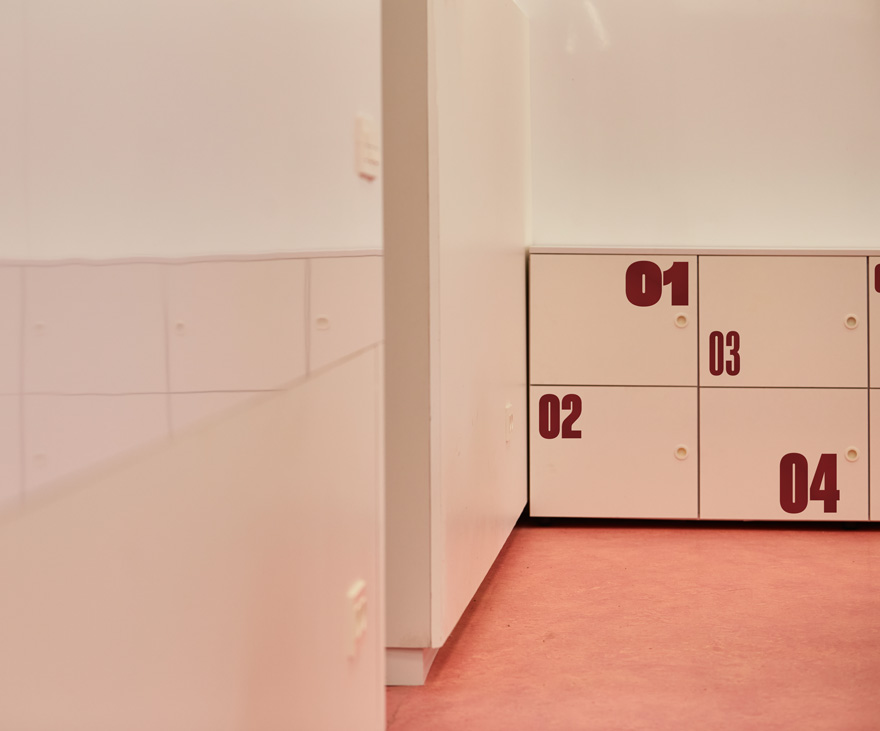
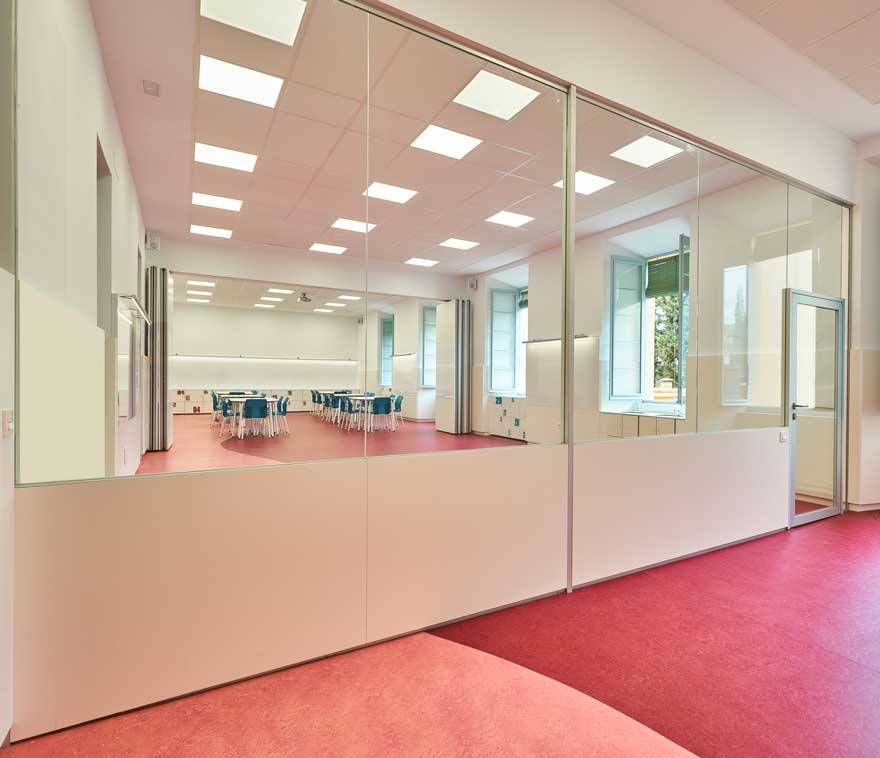
Lastly, at the end is the so-called “fishbowl”. A multi-purpose space to support the classroom, where meetings with parents, teaching support for students, individual work for the teacher, auditions…
We have chosen a materiality that maintains contact with the classroom in the most direct way without sacrificing a certain spatial and acoustic independence.
materiality, geometries and colour
The interior design of the classroom is dominated by the flooring. A surface conceived to generate a warm, close and friendly atmosphere that gives continuity to the two classrooms, which at the same time are one.
Sinuous, curved lines contrast with the orthogonality of the rest of the elements.
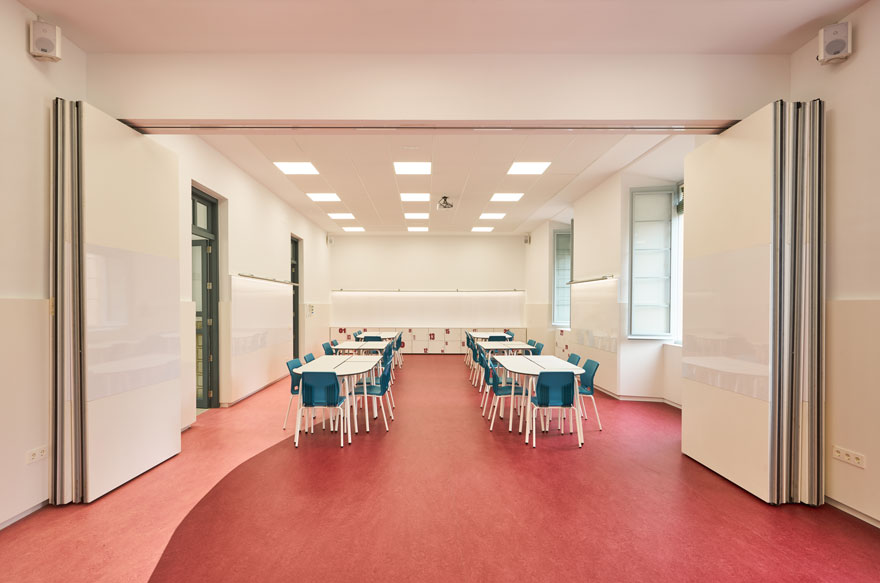
Another distinguishing feature of these classrooms is the way in which colour is used. Within a purely neutral container, the flooring is introduced in vibrant shades. This quality is reinforced by the contrast of the complementary colour present in the woodwork and the turquoise chairs.
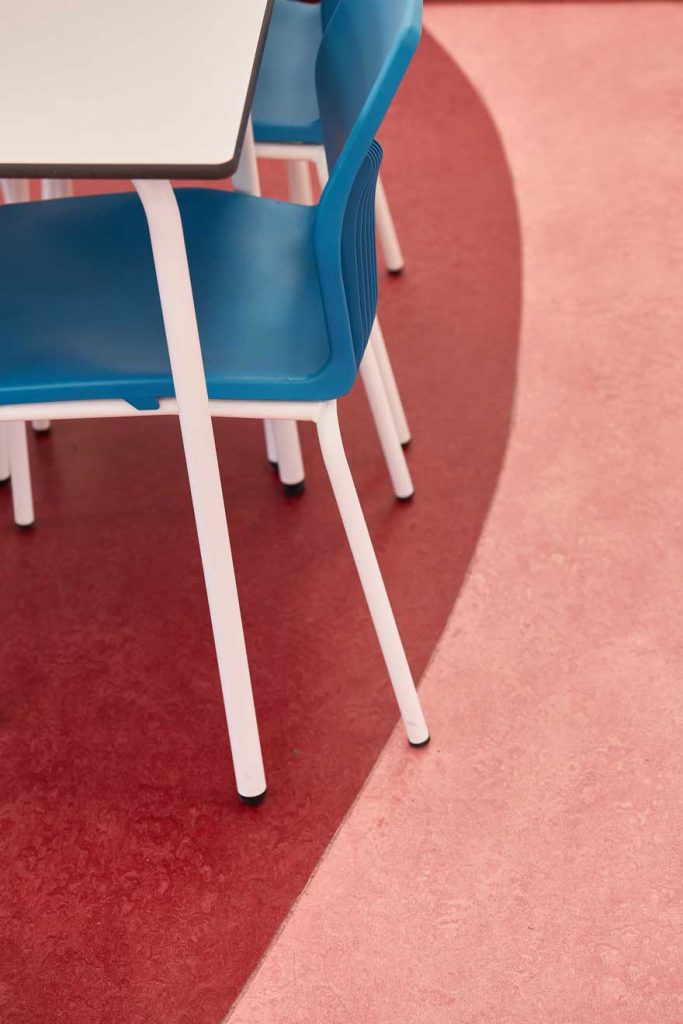
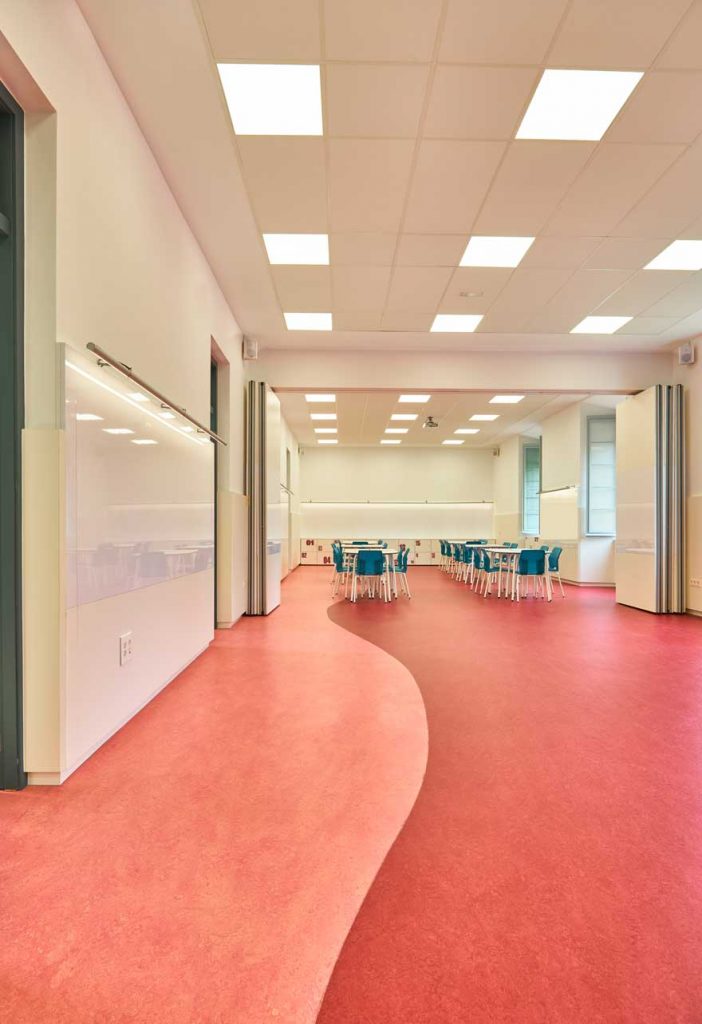
If you are interested in finding out about other cooperative classroom or school projects, we recommend you visit this link.
