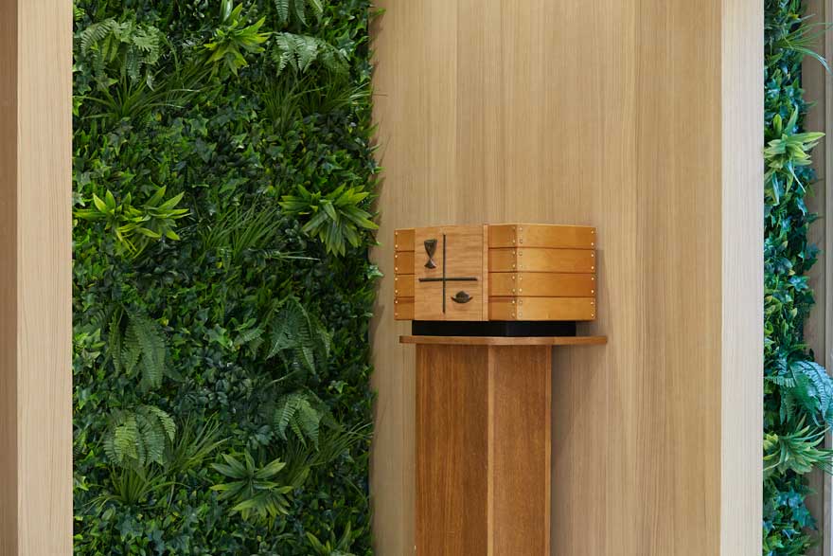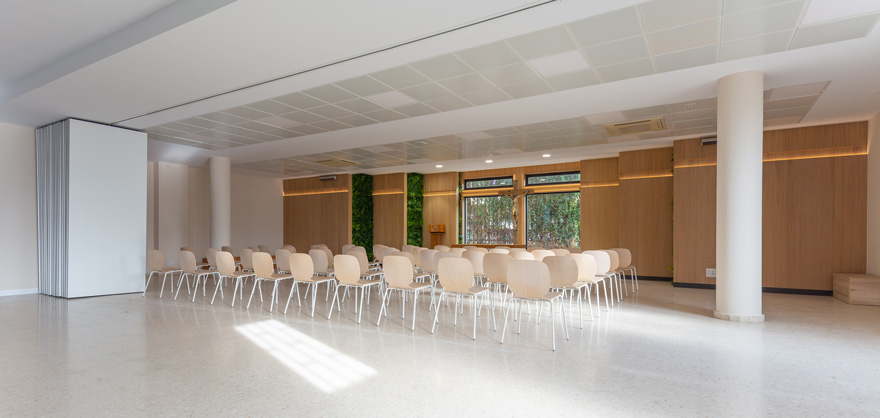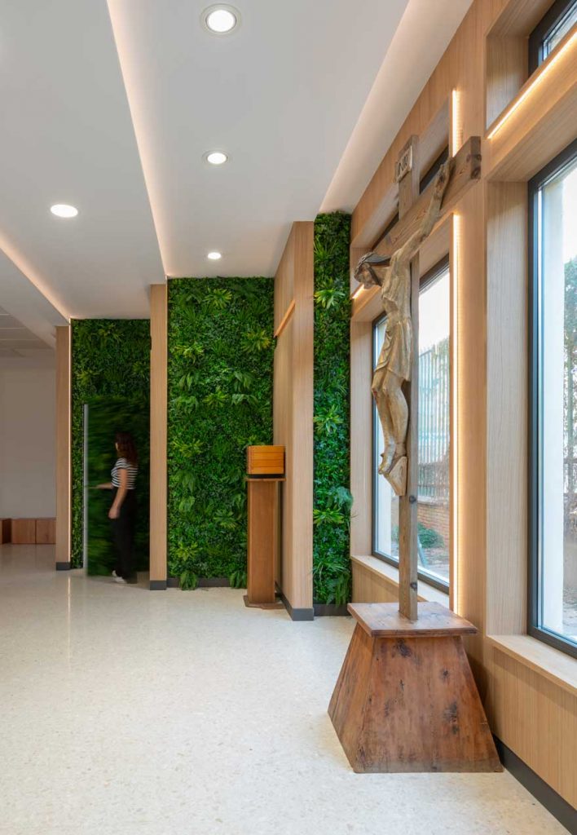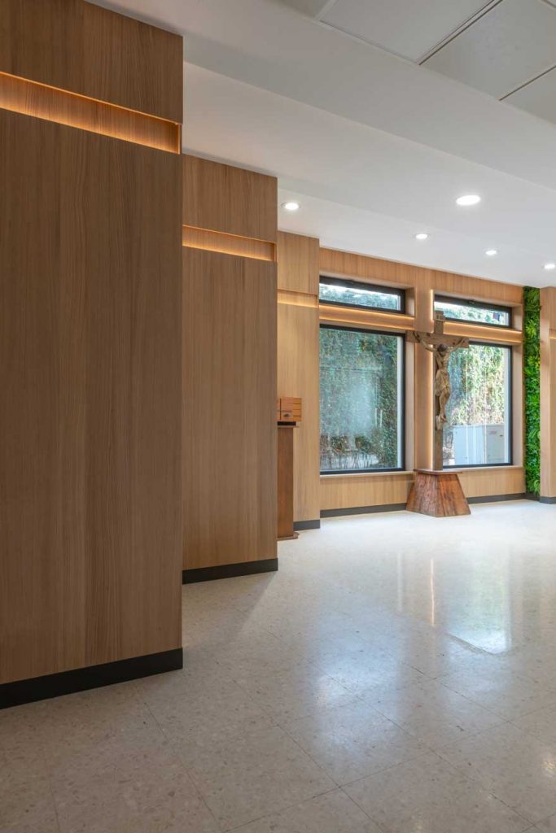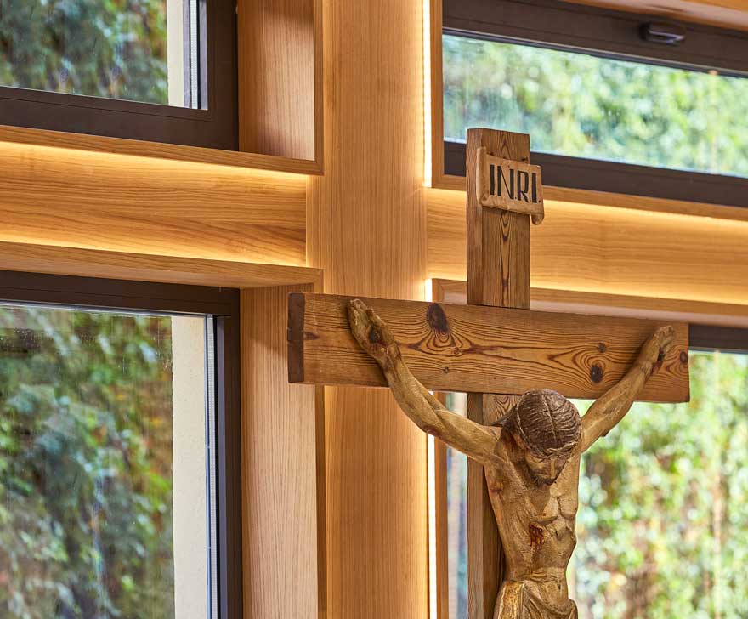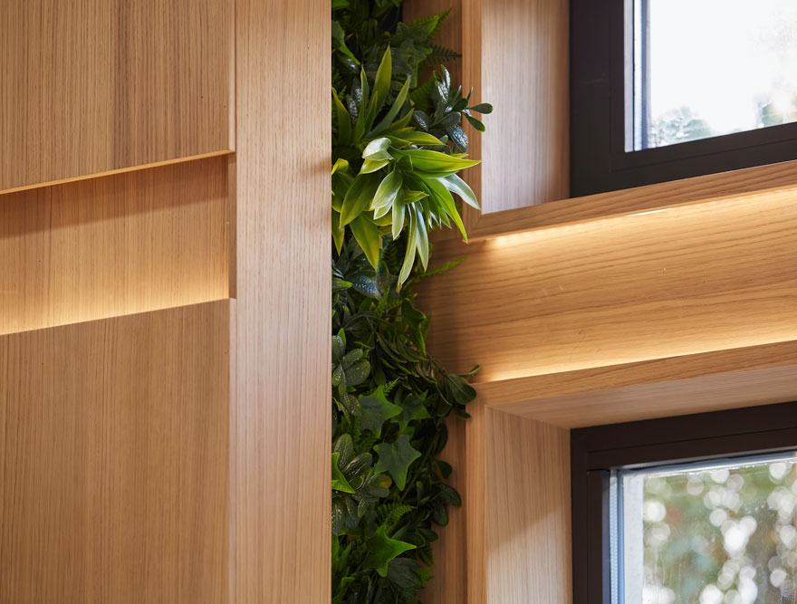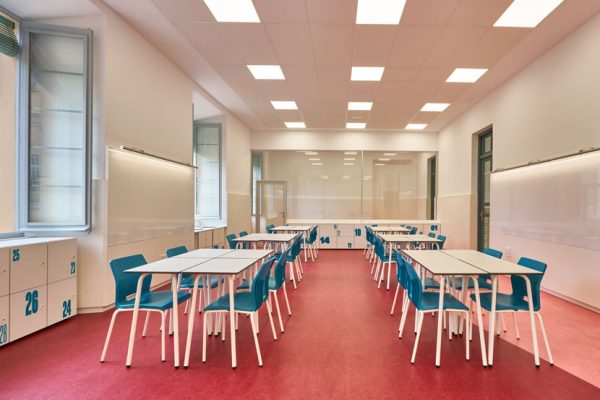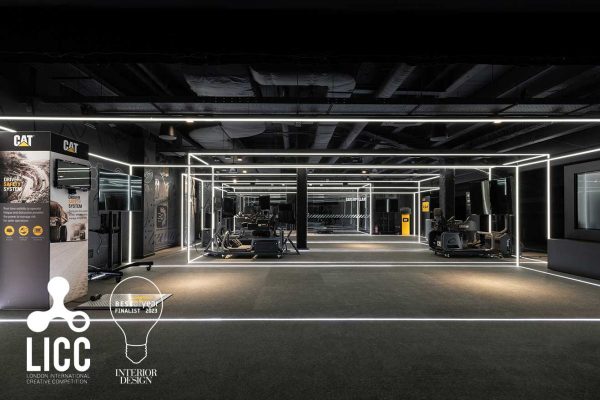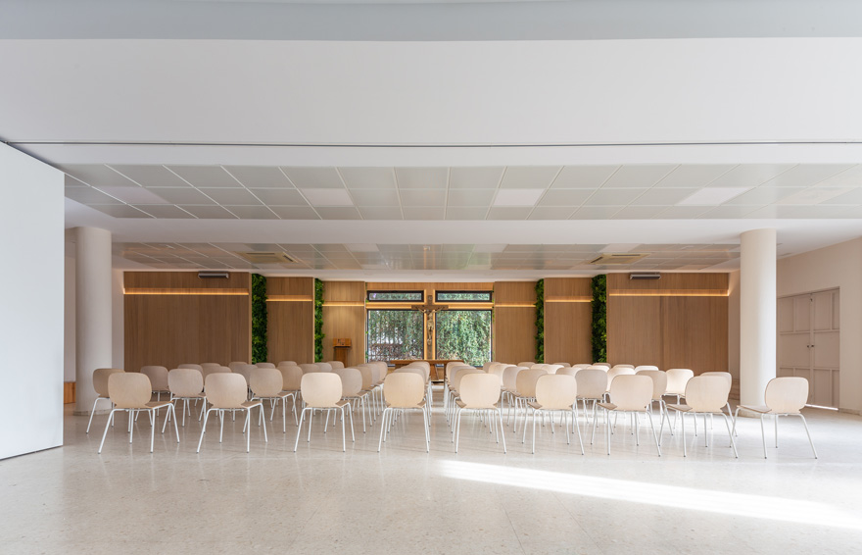
In the design process for the chapel of the San José school in Malaga, the aim was to create an altar that integrates a large Latin cross with vegetation, wood and lighting.
It is committed to reforming the largest space of its facilities, a space that housed a library and an assembly hall that was disproportionate to the number of people and the activity it demanded.
flexible chapel design
The proposed layout includes the use of the chapel and plays with the flexibility offered by the movable partition to add more or less space to the chapel itself or to the adjoining assembly hall, which can also function as a multi-purpose space.

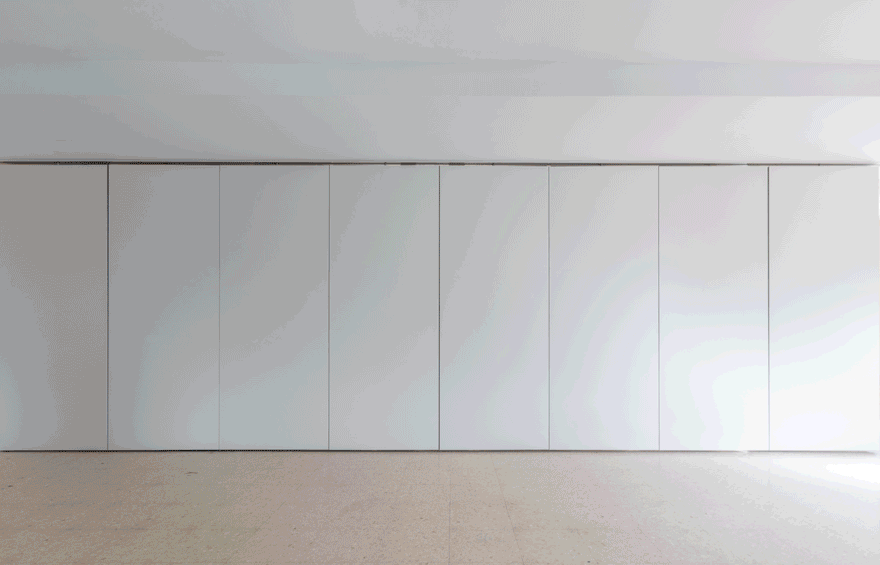
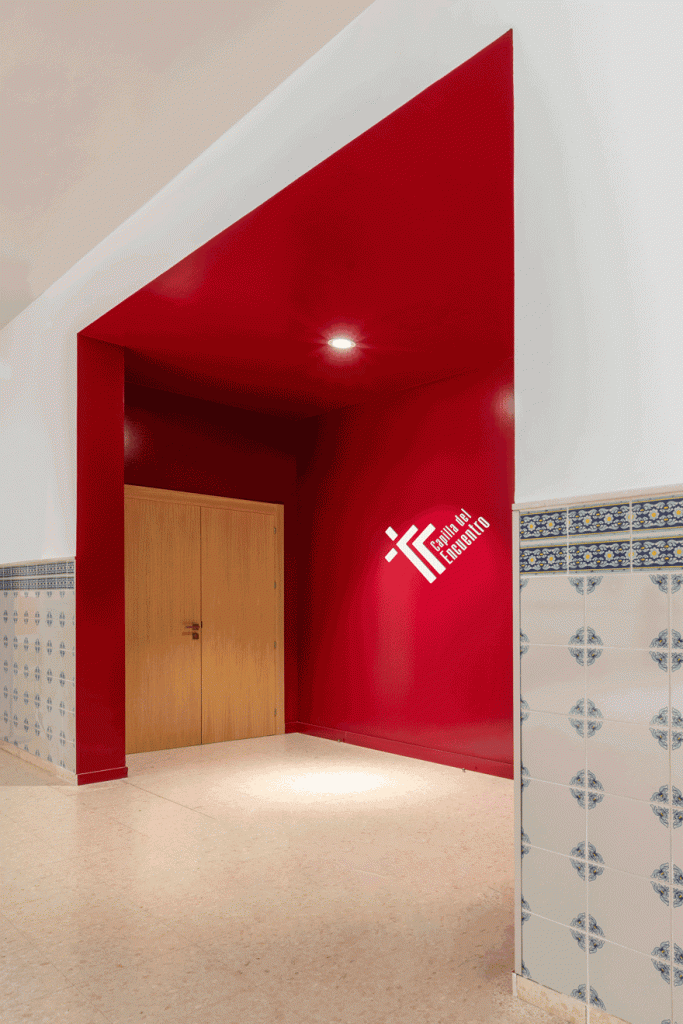
This creates a divisible, flexible and expandable space, with the possibility of responding to the different needs of the school for each event.
In addition, a distribution space is planned at the entrance, so that the chapel and the assembly hall can be used independently, with separate entrances.
interior design for prayer
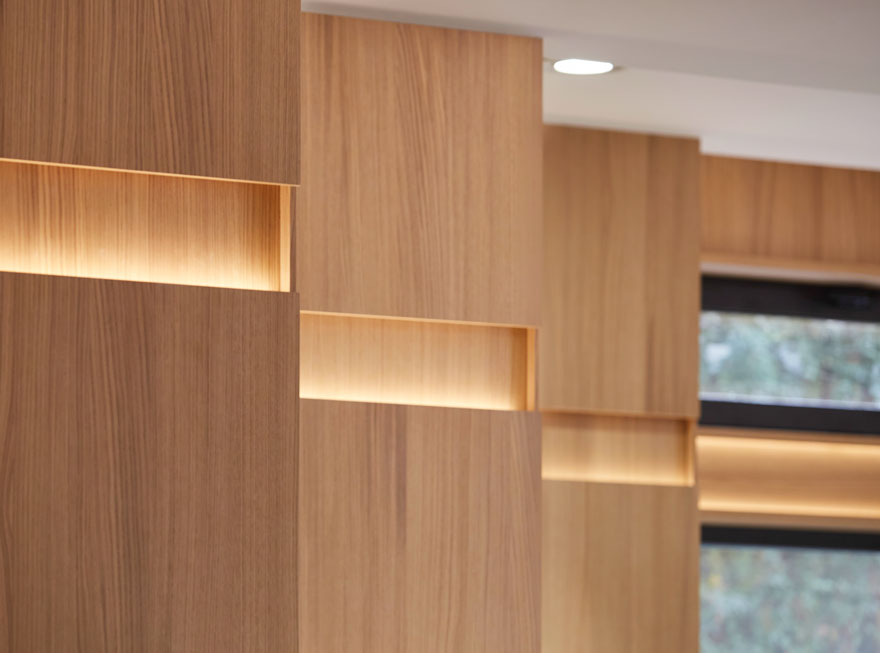
A chapel design that seeks simplicity and warmth. The main objective was to generate an austere atmosphere, avoiding the use of too many elements. Avoiding distractions and offering an atmosphere conducive to introspection and reflection for users was our guiding concept for designing this space dedicated to prayer.
We based the design on a neutral container, giving all the prominence to the symbol of the Christian cross, framed by the light. Indirect lighting plays a fundamental role, becoming a co-protagonist together with the reference to the cross.
The presence of vegetation also plays a fundamental role in this desire to connect with nature and the outside world. This is noticeable in two ways.
The first, making an opening in the back that gives way to the four windows, interrupted only by the cross. They reveal the natural vegetation outside the school.
The second is the artificial vertical gardens installed on the sides of the altar.
The front of the altar is divided into three symmetrical planes on each side. This decomposition is responsible for giving depth and generating the adjoining spaces to support the priest: the storeroom and the sacristy.
In addition, the way the planes are arranged create a space that “welcomes” and “embraces”.
The austere character offered by natural wood, as well as the warm atmosphere it creates, is in line with those Christian values of welcoming and closeness.
attention to detail
Particular attention is paid to detail in the meetings. The altar, which is also a Christian cross, is the result of the attention paid to how to resolve the coexistence of wood, vegetation and lighting. Because as Mies van der Rohe said, paraphrasing Gustave Flaubert, to talk about the care for the human scale and the finishes:
God is in the details
Gustave Flaubert
In short, a space that speaks of the warmth, simplicity and welcome that, in our opinion, a space for prayer should provide.
If you are interested in the interior design of specialised spaces, we leave you the link to other projects carried out for educational spaces.
