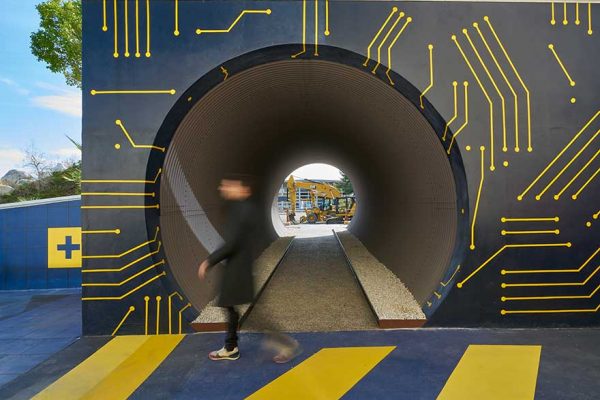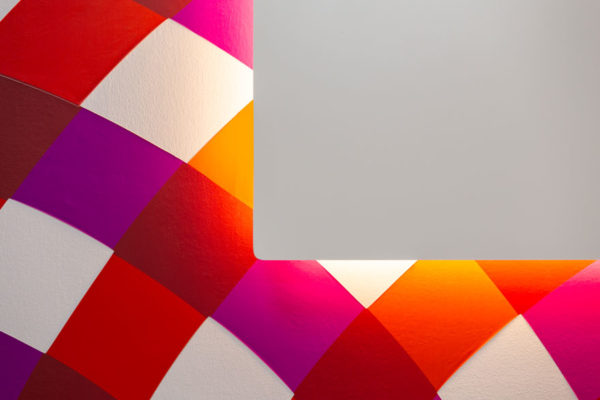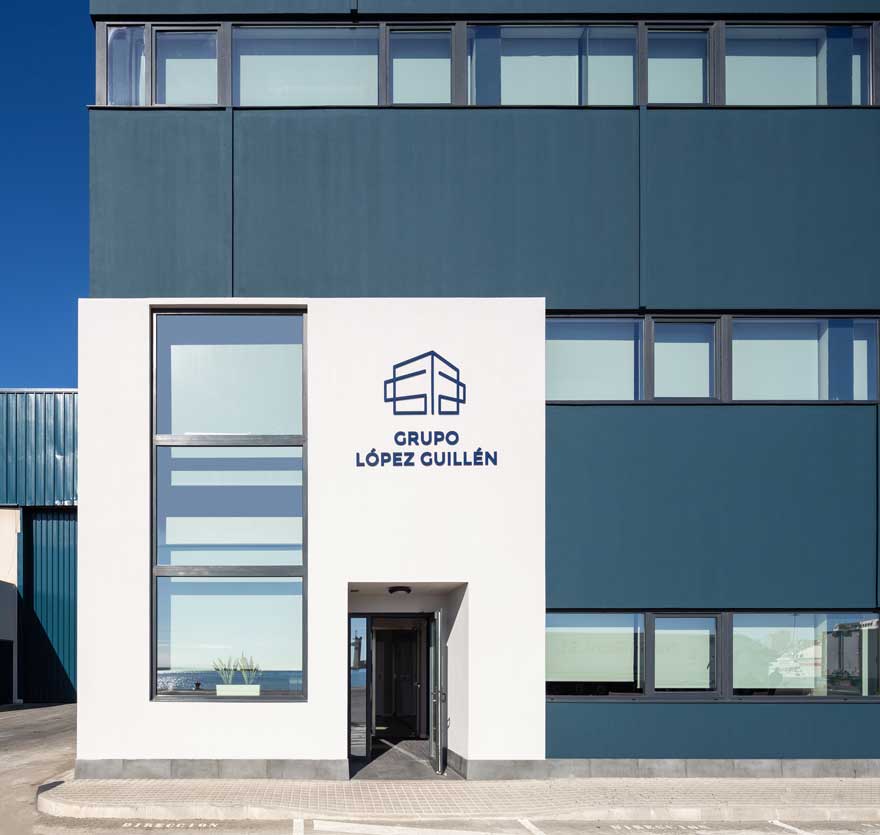
On this occasion, an office design is developed in Almería. Located in the heart of the city’s port, the new building of the López Guillén Group brings together work spaces for its two companies: SALG and CAPA .
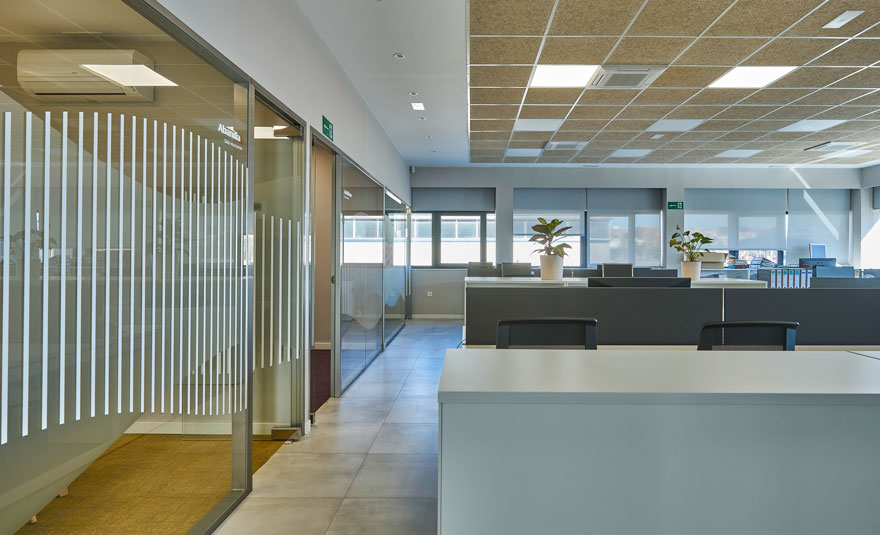
office design in Almería
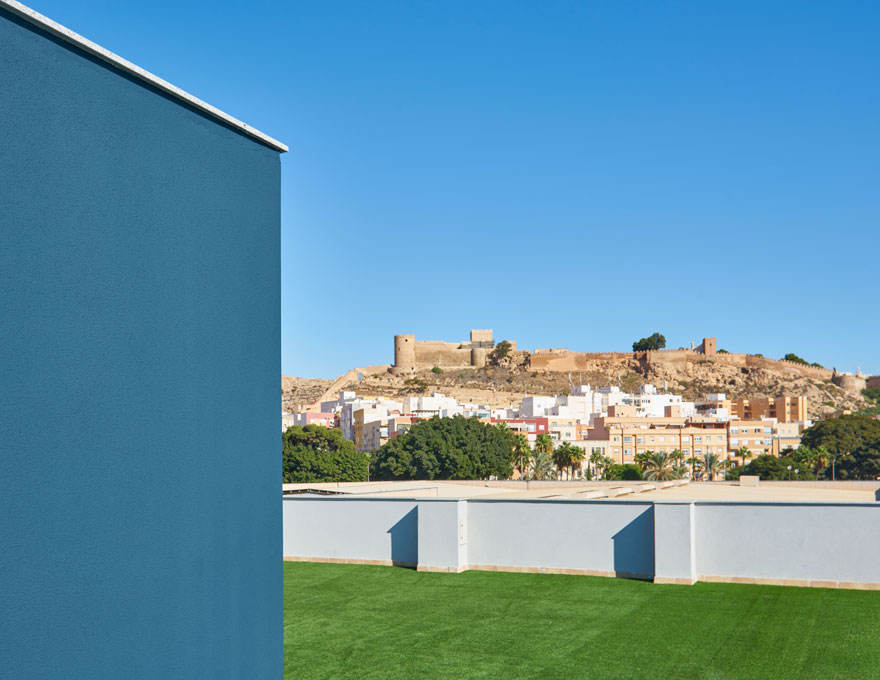
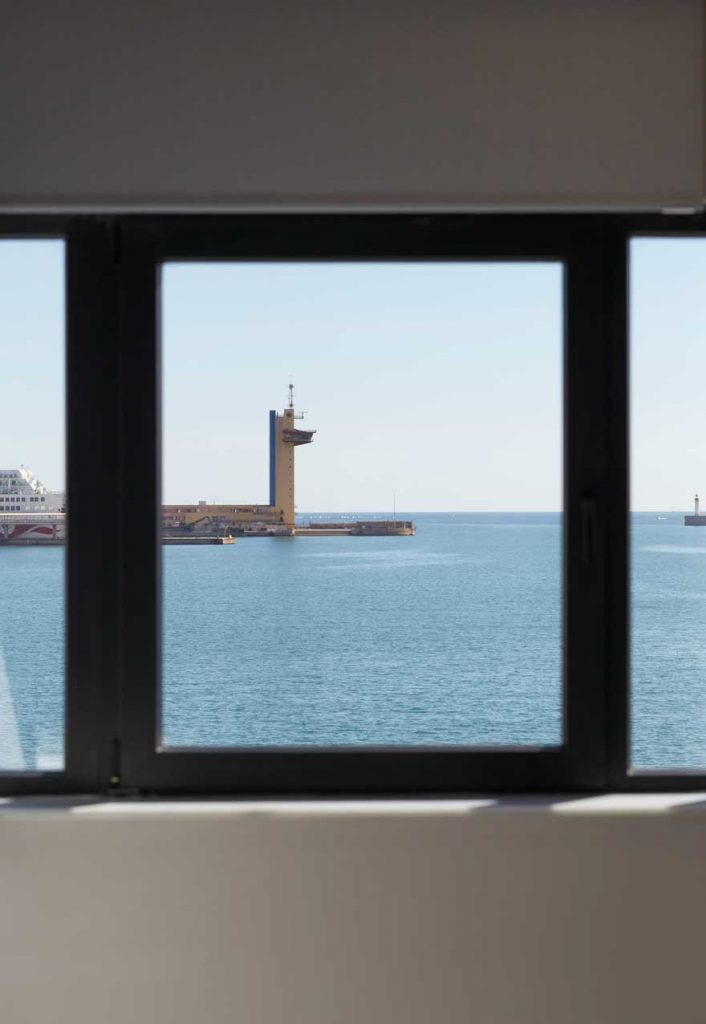
The privileged location brings light into the workspaces, as well as views of the vast Mediterranean Sea.
The presence of the building in the port required visibility in its surroundings, both from inside the port and from the access to the city. By means of a façade solution, the finish has been chosen on the basis of the group’s corporate identity. In addition, a rhythm is generated in the opaque strips, which is achieved by indirect lighting from vertical profiles painted in the same colour.
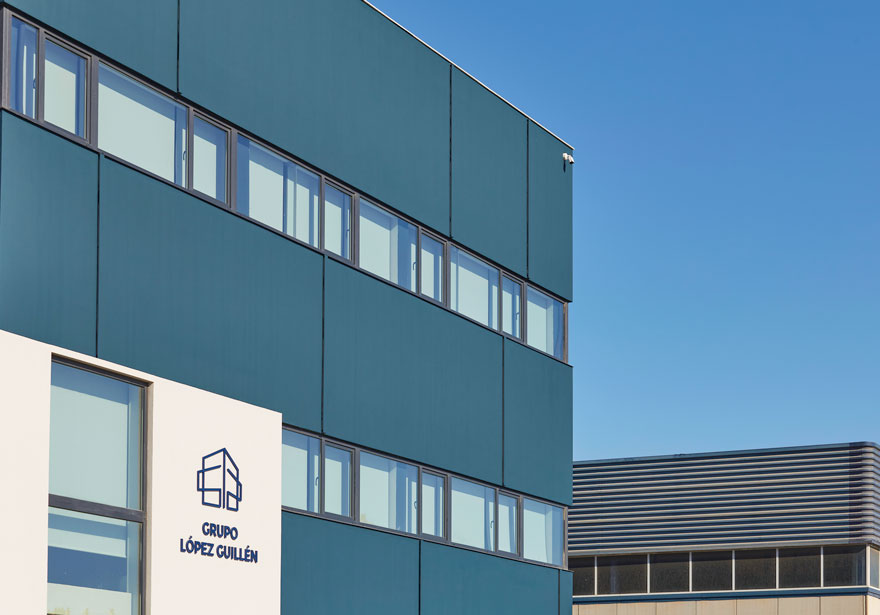
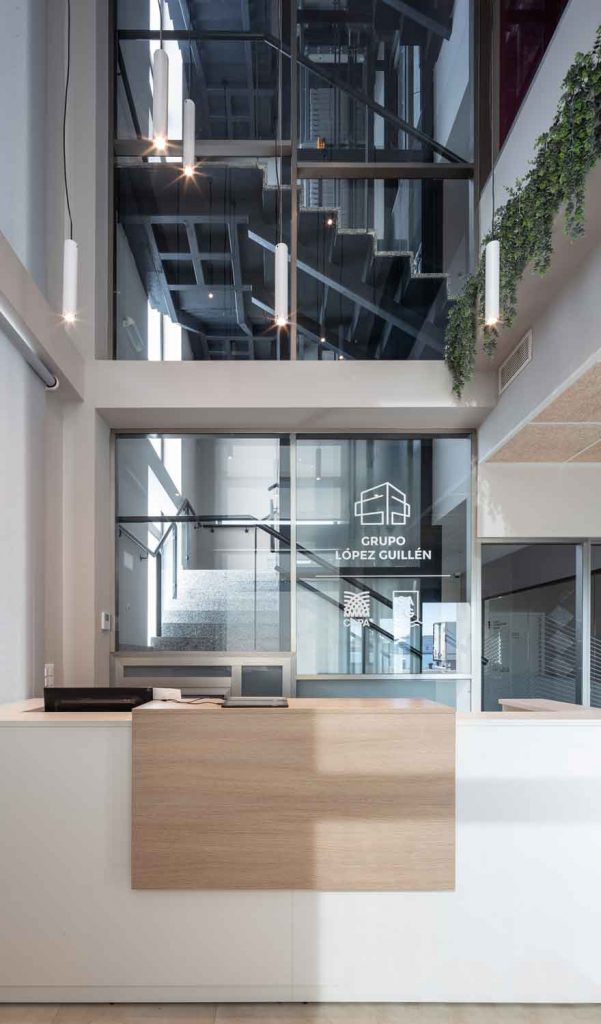
With its sights set on international expansion, Grupo López Guillén has more than 100 years of experience. During this time they have been able to become a national benchmark.
Filbak’s task was to make the building a space worthy of a corporation, reflecting the group’s brand. The aim was to create an open-plan layout with a neutral base, with touches of colour.
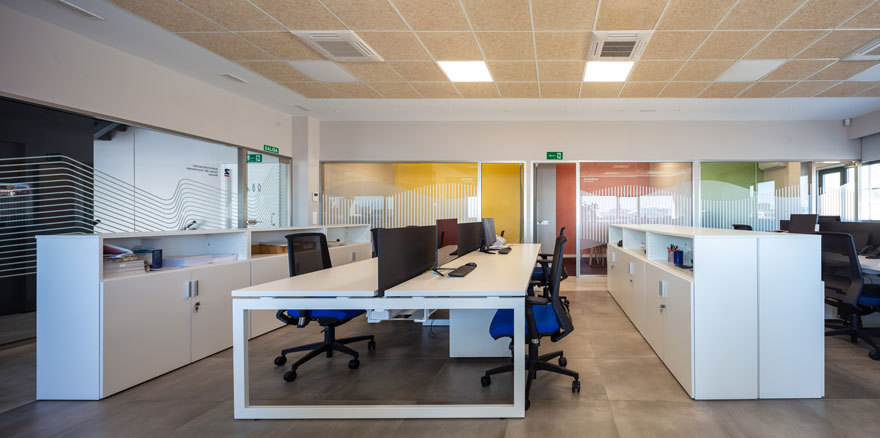
space branding in the office
To achieve this, the strategy was to let the SALG and CAPA brands appear as neutral in white. Thus, the colour palette and the graphics used are based on the López Guillén Group brand, focusing the spatial branding mainly on representing the group.
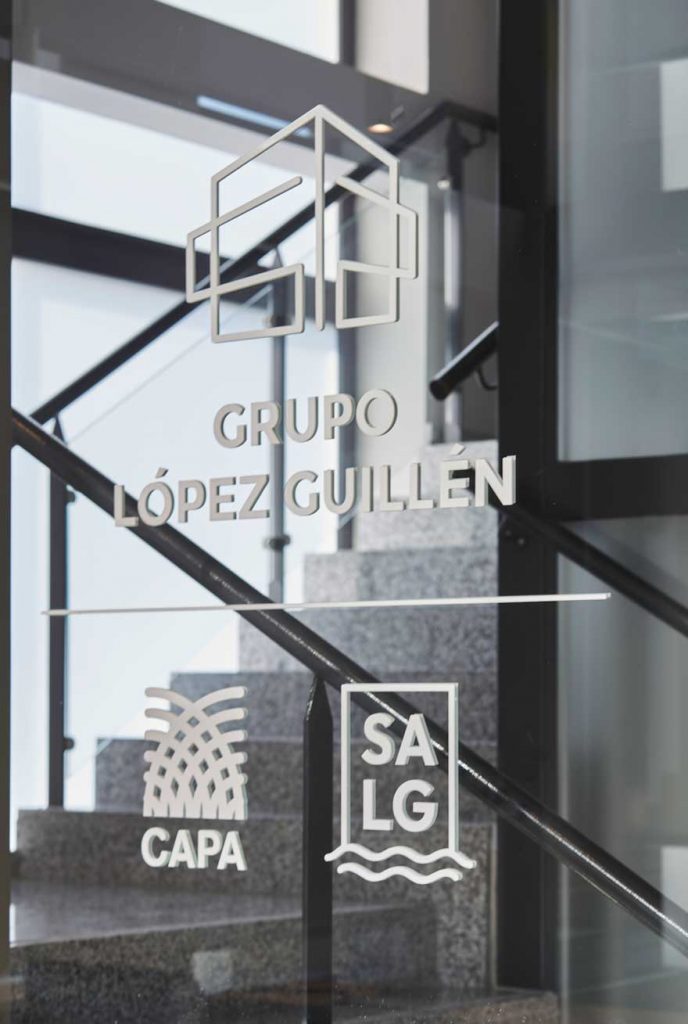
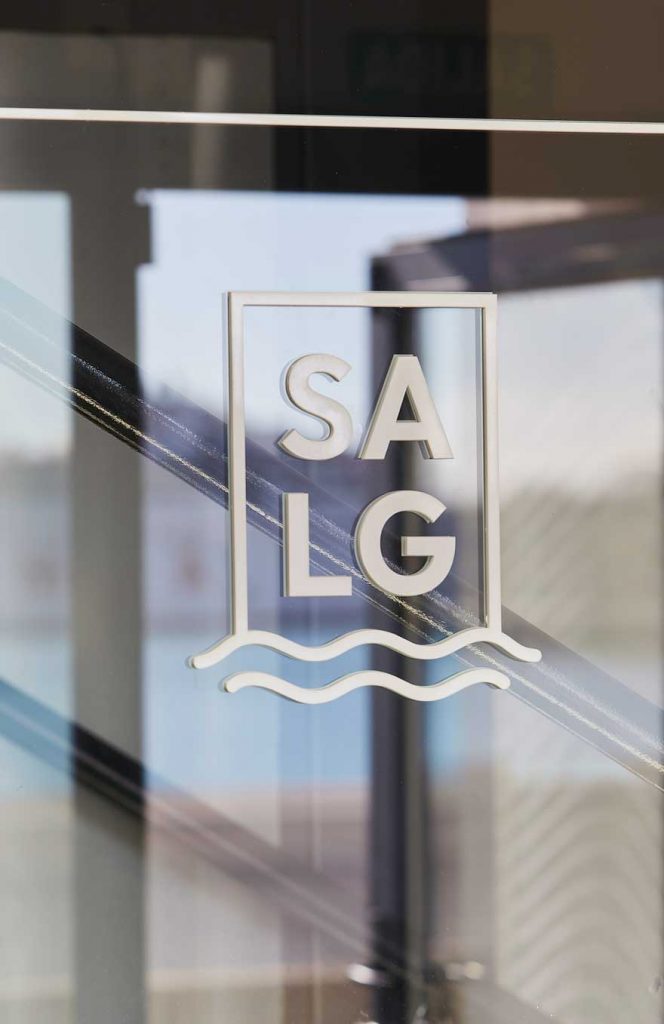
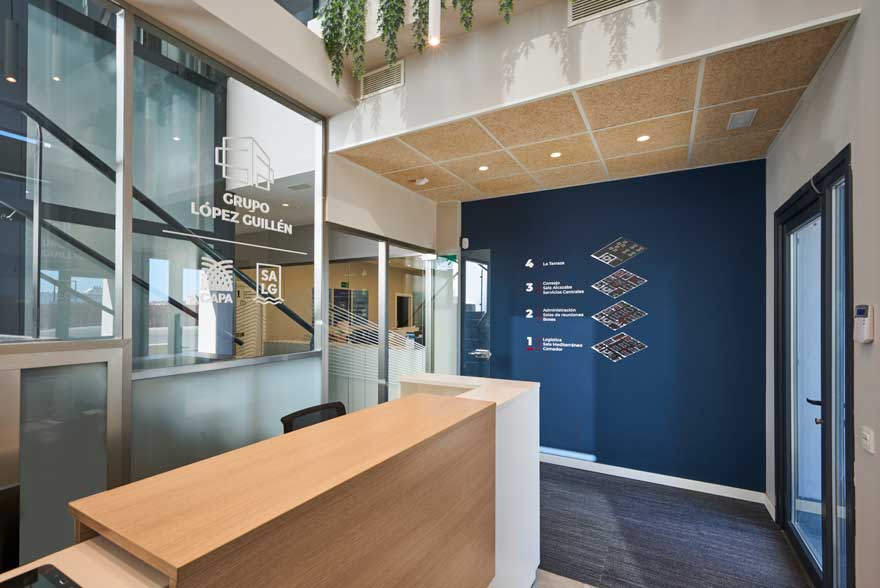
On the other hand, colour appears in the interior design, where each meeting room is assigned a colour. This colour is achieved with materials from the CAPA brand, dedicated to the production and commercialisation of mortars. In this way, the brand image is transferred to the space in a new space branding project.
Each material is applied to one of the walls, making it the protagonist. In this way, all the meeting rooms in the building create a sort of XL showroom for the brand.
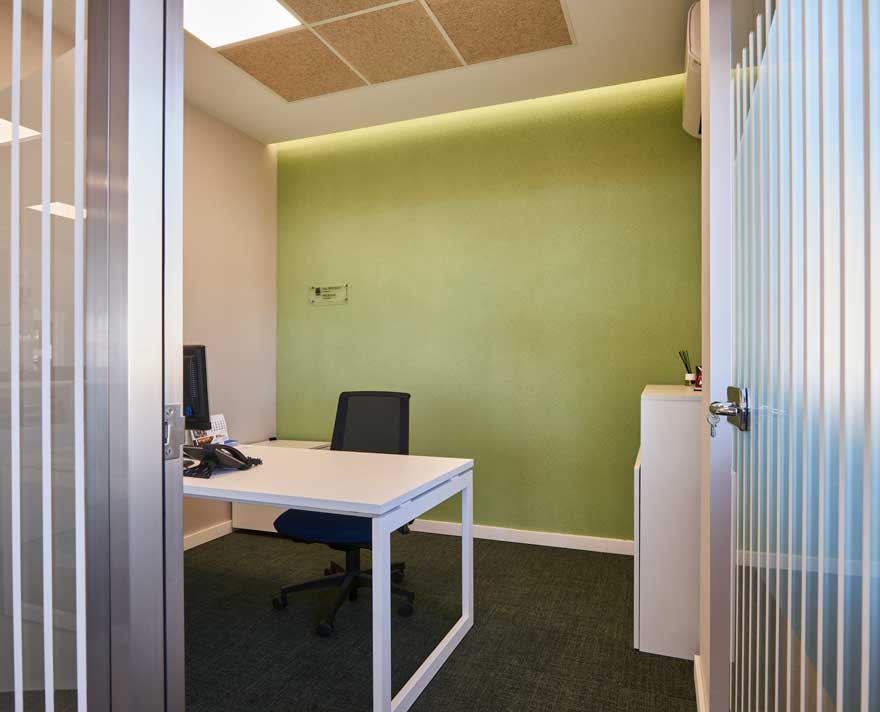
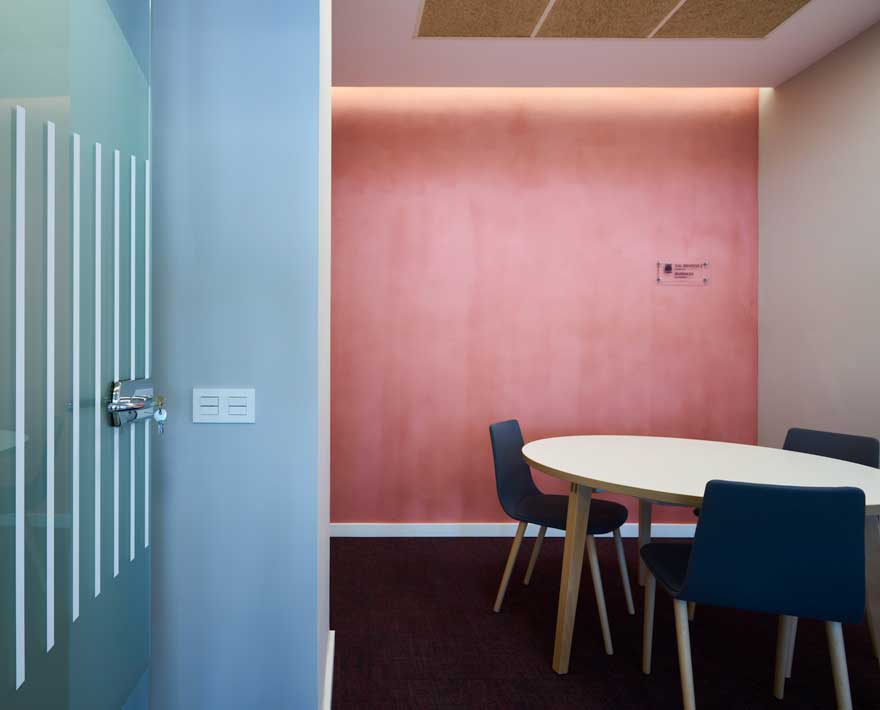
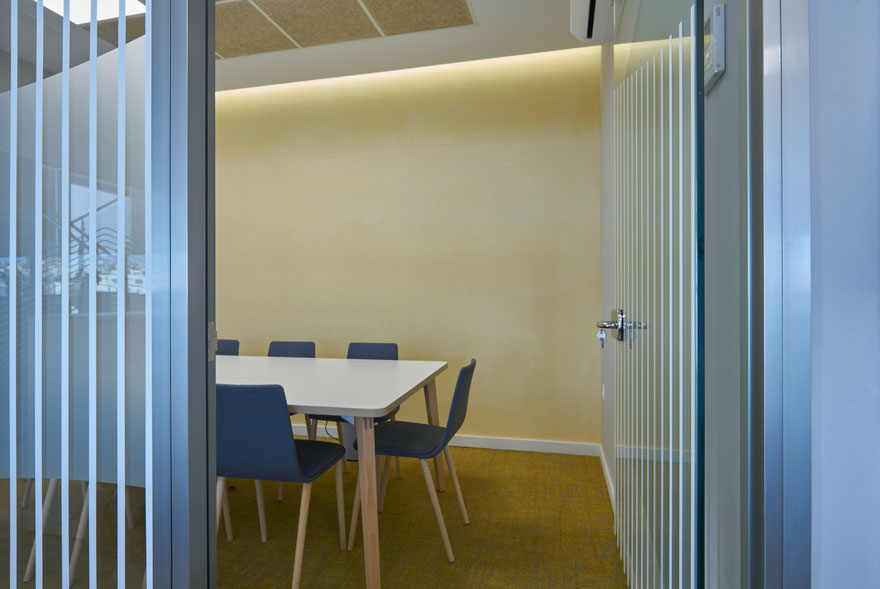
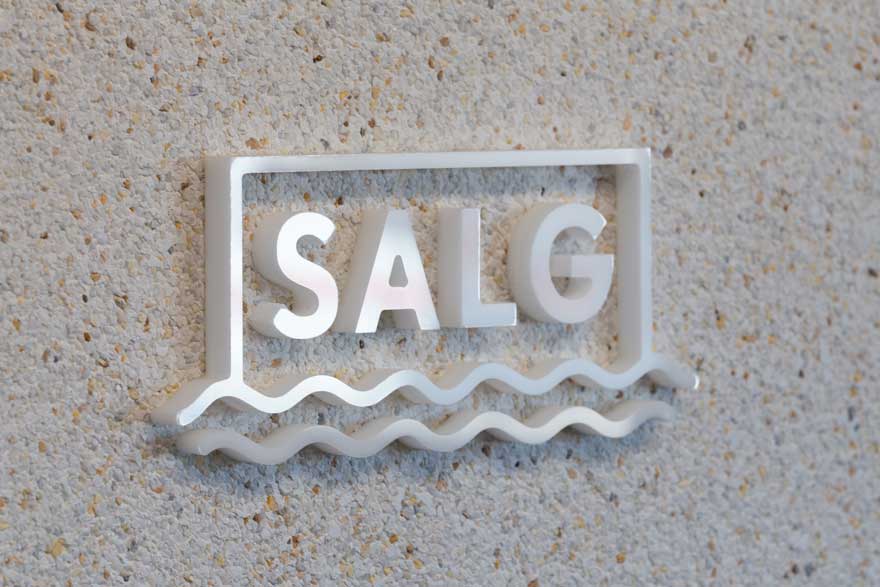
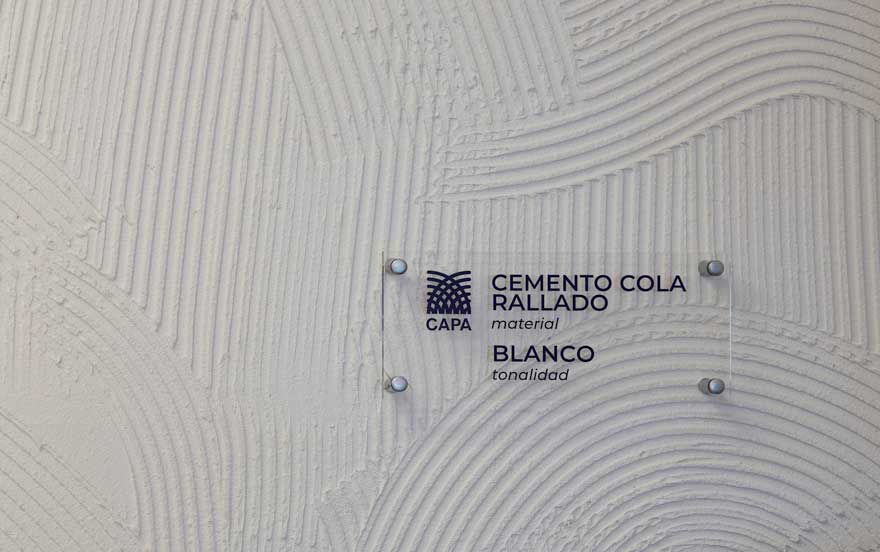
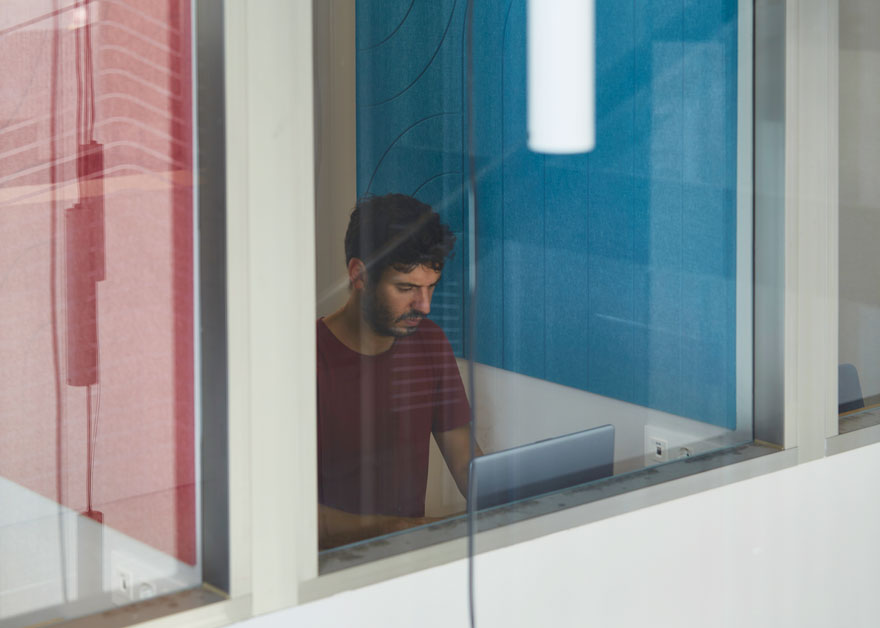
Another point where the colour stands out from the neutrality of the whole are the three phone boxes made to offer that extra privacy to the workers and to work inside them. Three cabins attached to an open work space, acoustically conditioned.
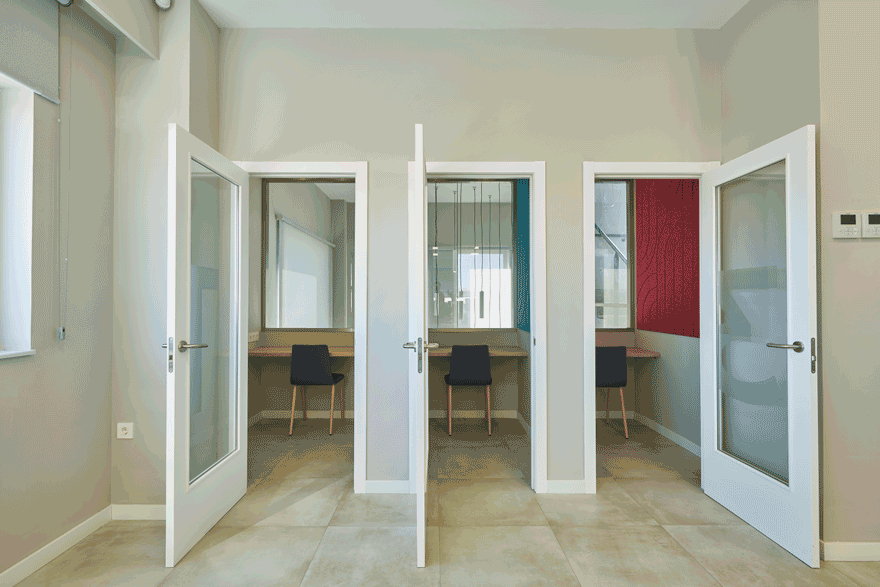
Finally, for this office design in Almería, it was important to take into account the characteristics of the furniture to be installed. This had to meet the requirements of functionality and be integrated into the neutrality of the whole.
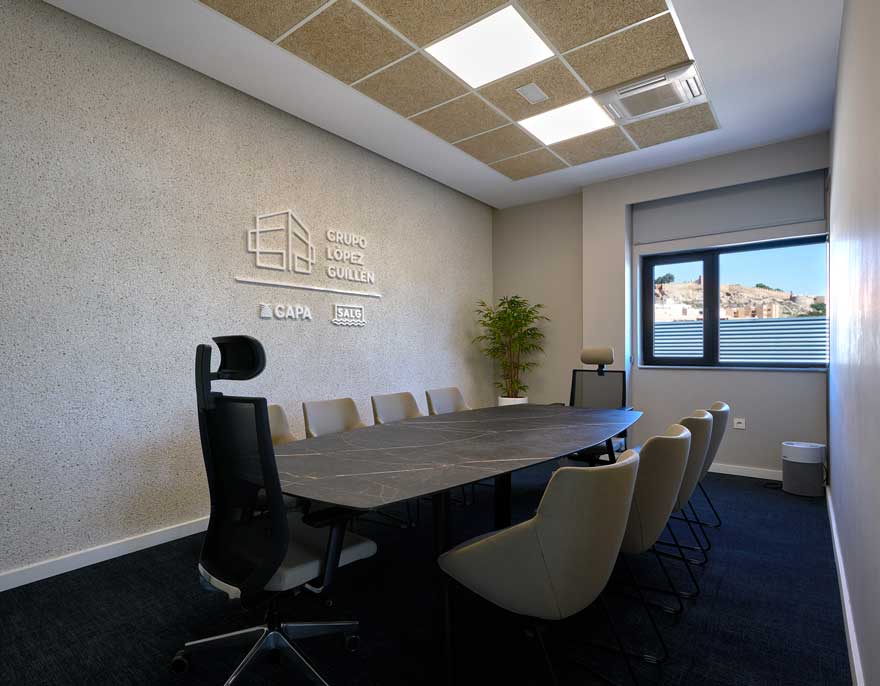
In general, the spaciousness of the exterior environment is introduced into an interior in which transparency and open spaces stand out. A building that reflects a brand identity inserted in a luminous environment.
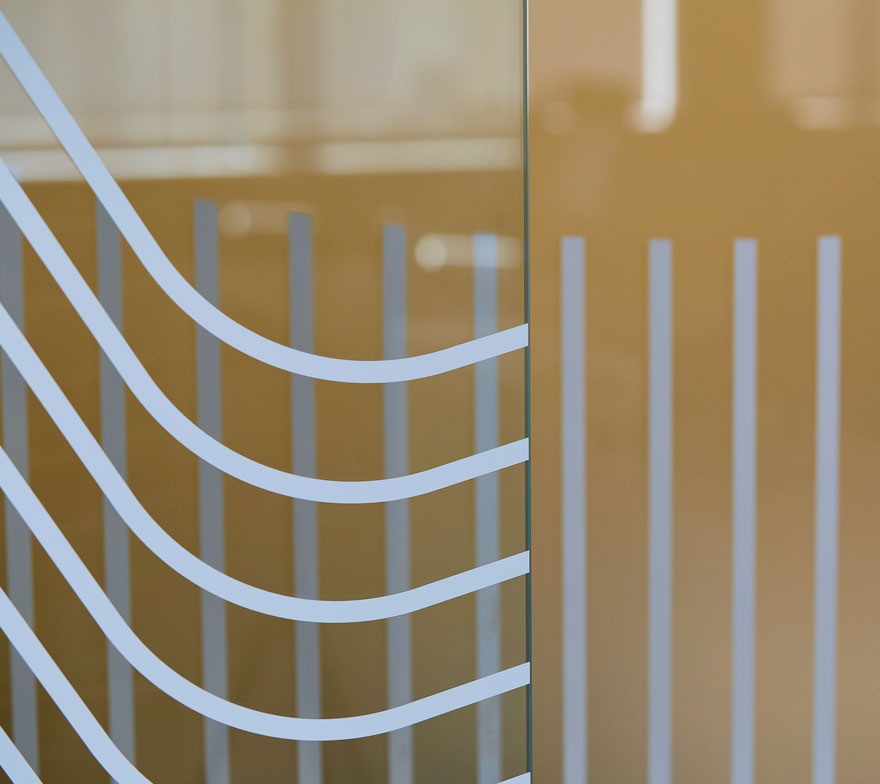
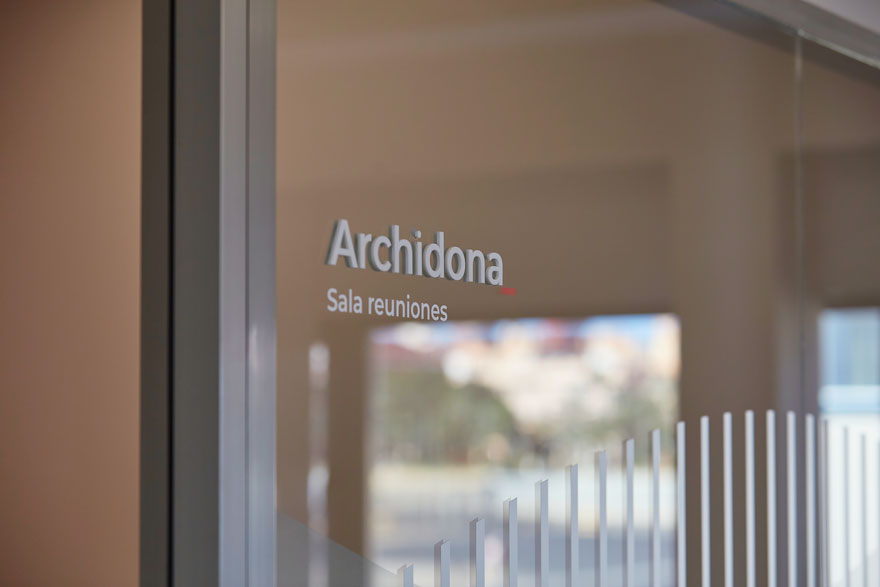
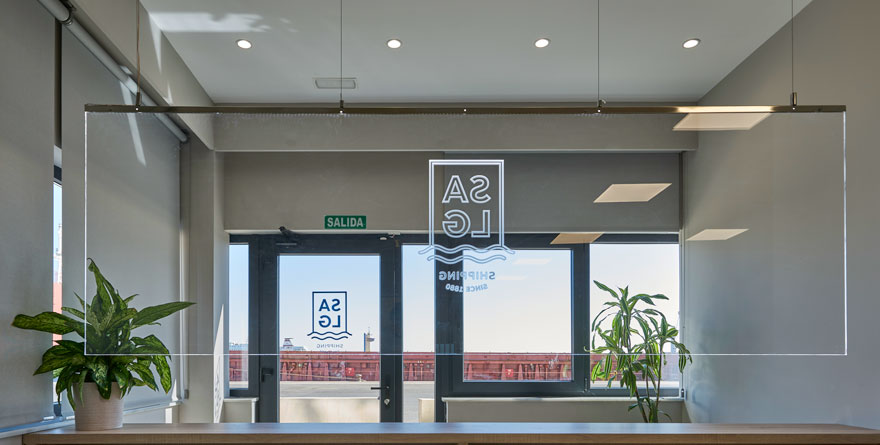
If you are interested in office design, you can find out more about our other projects in this link
