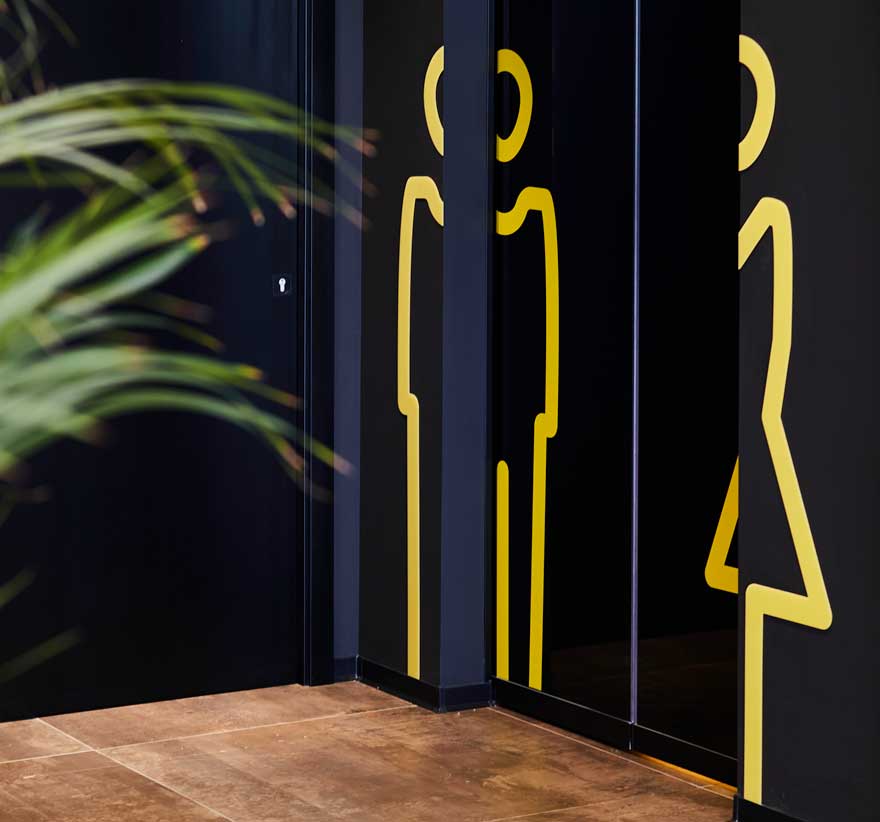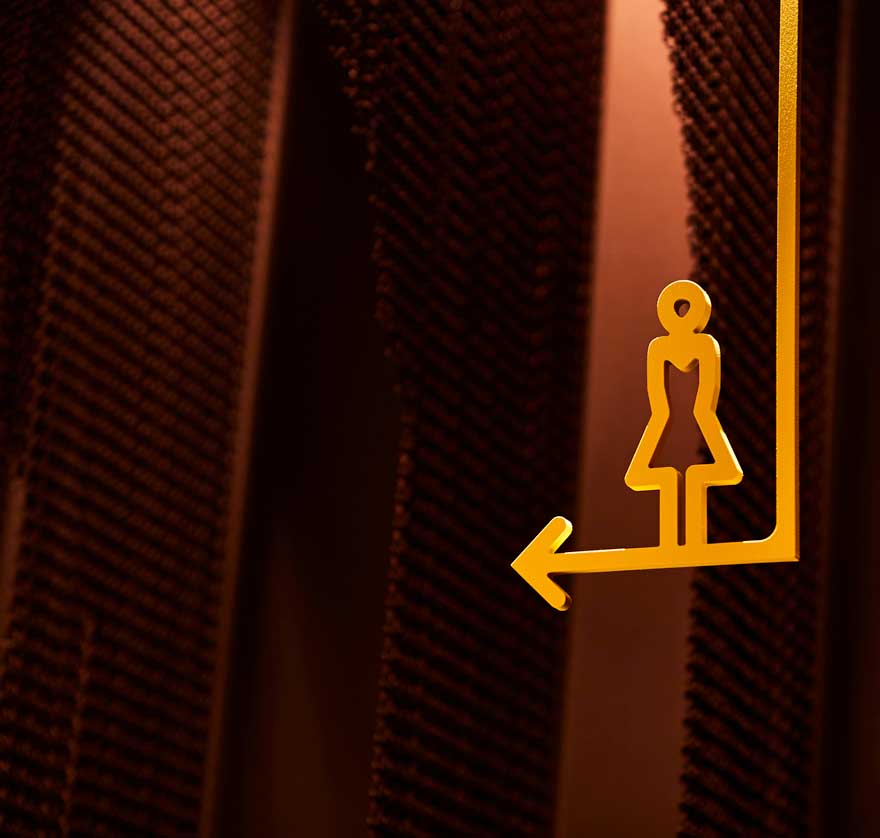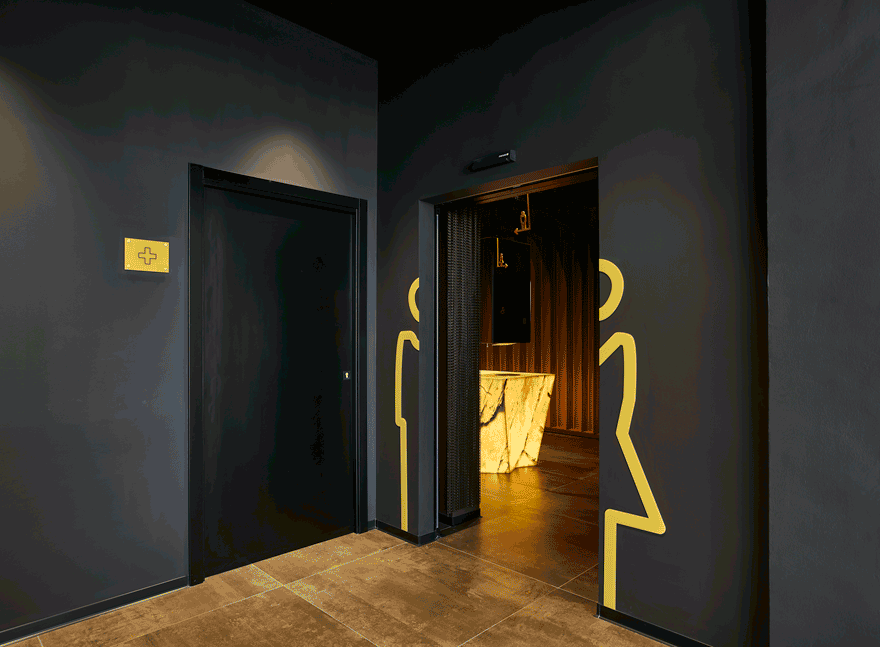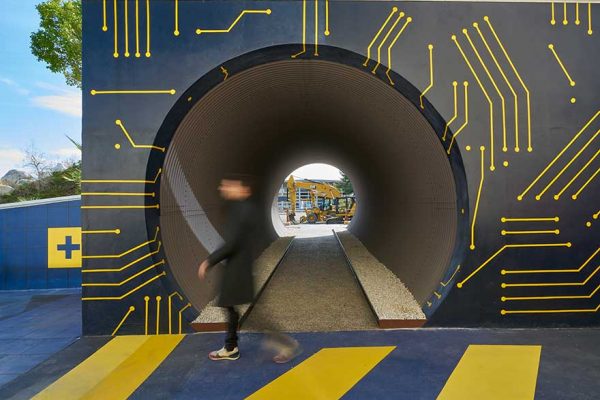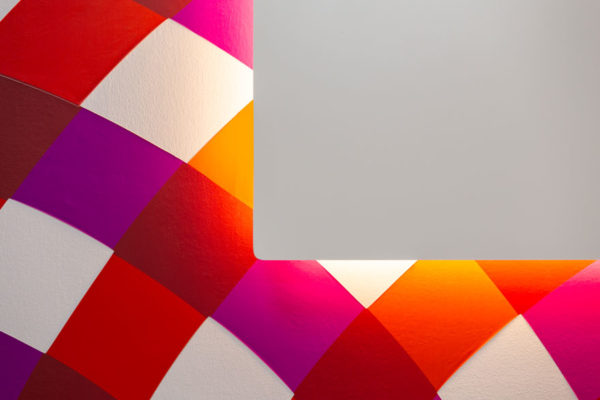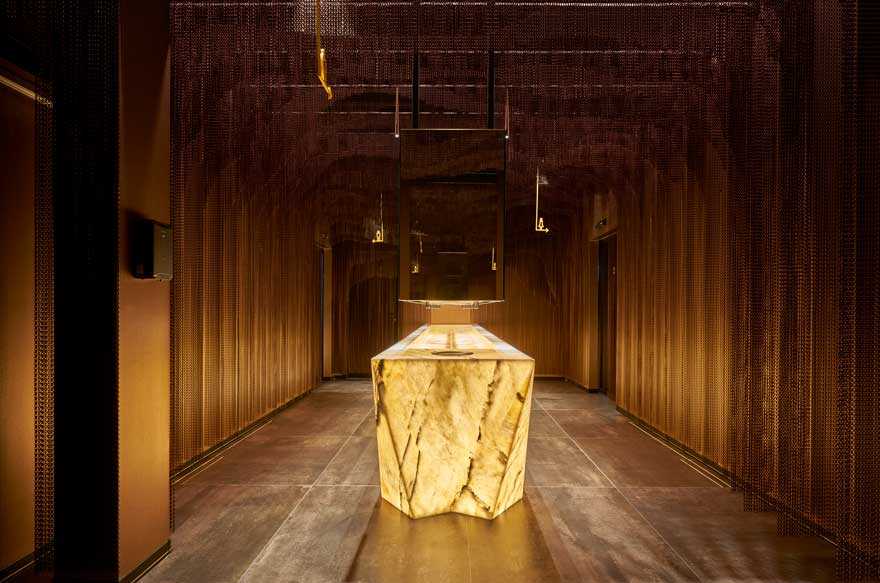
Once again Filbak faces the challenge of designing a corporate toilet with its own character. After the design of numerous facilities for Caterpillar Malaga, this time the toilets located next to the auditorium are carried out.
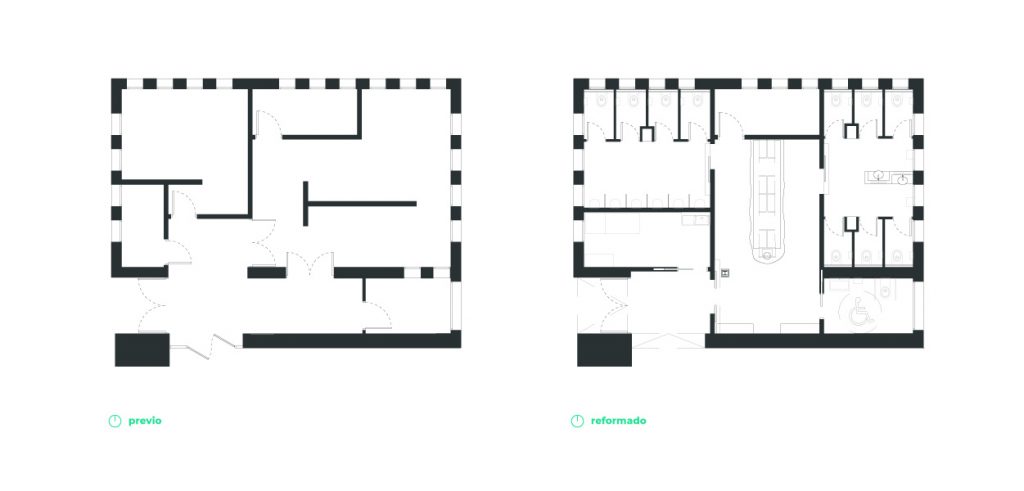
A space of opportunity for visitors to its events to experience Caterpillar in all its spaces. Every time a project is undertaken for Caterpillar, a new challenge arises. And at the same time an opportunity to let your imagination run wild and push the boundaries of convention.
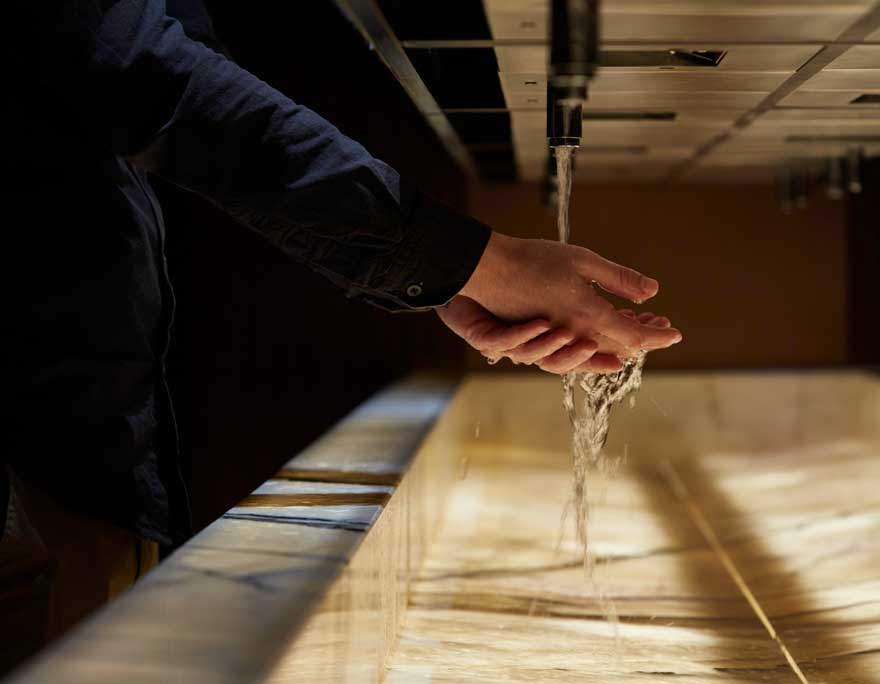
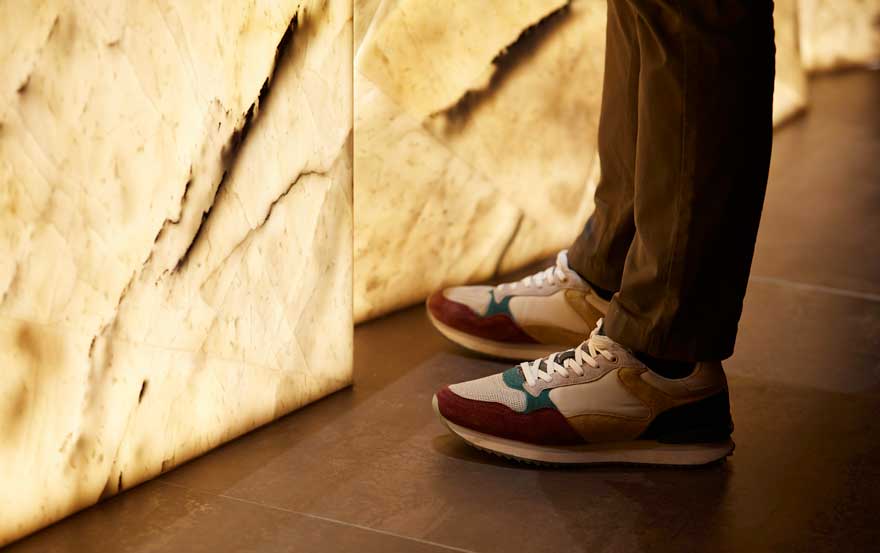
Caterpillar is a global company specialising in the manufacture and sale of construction machinery, which has a Demonstration and Development Centre in Malaga.
Likewise, its facilities located next to the PTA (Parque Tecnológico de Andalucía), can be a clear example of spatial branding. The concept of branding can be applied in many ways, while still speaking of the same identity and values.
the heart of corporate toilet
On this occasion, the focus is on the imaginary of mining and earthmoving. This is one of the big industries Caterpillar specialises in. With this concept as a cornerstone, it was decided to give a new twist to the meaning of corporate toilets.
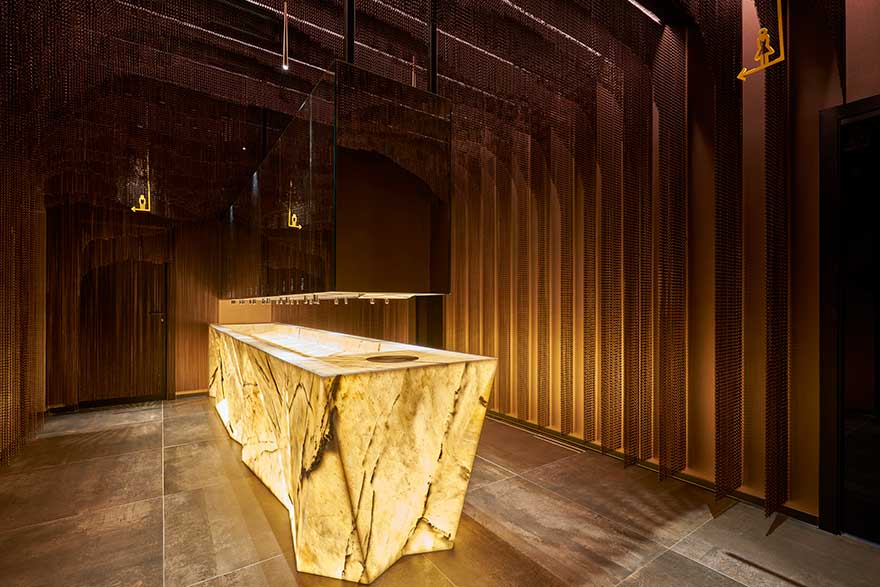
Following the same criterion of generating an intermediate unisex washbasin cubicle, as in the rest of the Caterpillar Malaga toilets (you can see the interior design of the office toilets and the grandstand toilets), this central element is now highlighted with a singular prominence. As if it were a precious stone.
Although the sculptural washbasin will be the absolute protagonist, it will not be the only element that makes these washrooms a surprising space. A space characterised by subdued lighting, in which this precious stone shines.
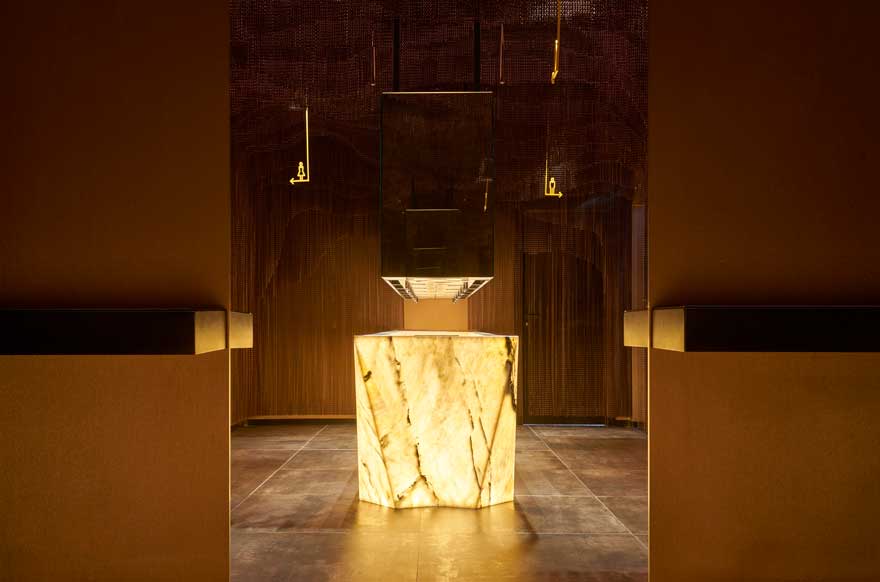
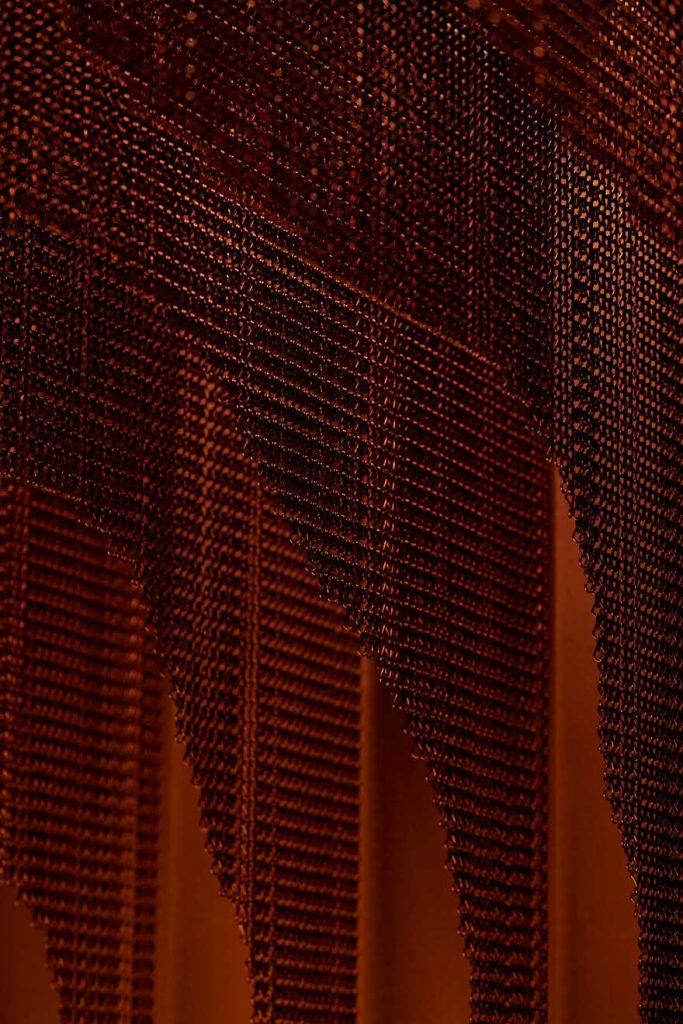
Through lights, organic forms and materiality, a space is designed that is reminiscent of a grotto, typical of the mining industry.
A versatile and innovative material is used: chain curtains. They give the impression of a grotto.
In addition, the very passage of the users causes the hanging chains to move, creating a magical atmosphere. A holistic view of a mine.
At the same time, these sinuous lines, which generate the grotto effect, evoke the world of earthworks and contour lines, combining both concepts.
In addition, when lighting designed with the intention of highlighting its qualities is added to the ensemble, it generates surprising visuals that trap you inside.
With all this in mind, the more practical side was not left aside. The premise of functionality and solving the needs of this corporate washroom in an efficient way was always kept in mind.
In this sense, a mirror-box has been designed that includes water, soap, sun cream and contact-free air dispenser systems. In addition, automatic doors and storage areas adapted to the needs of visitors.
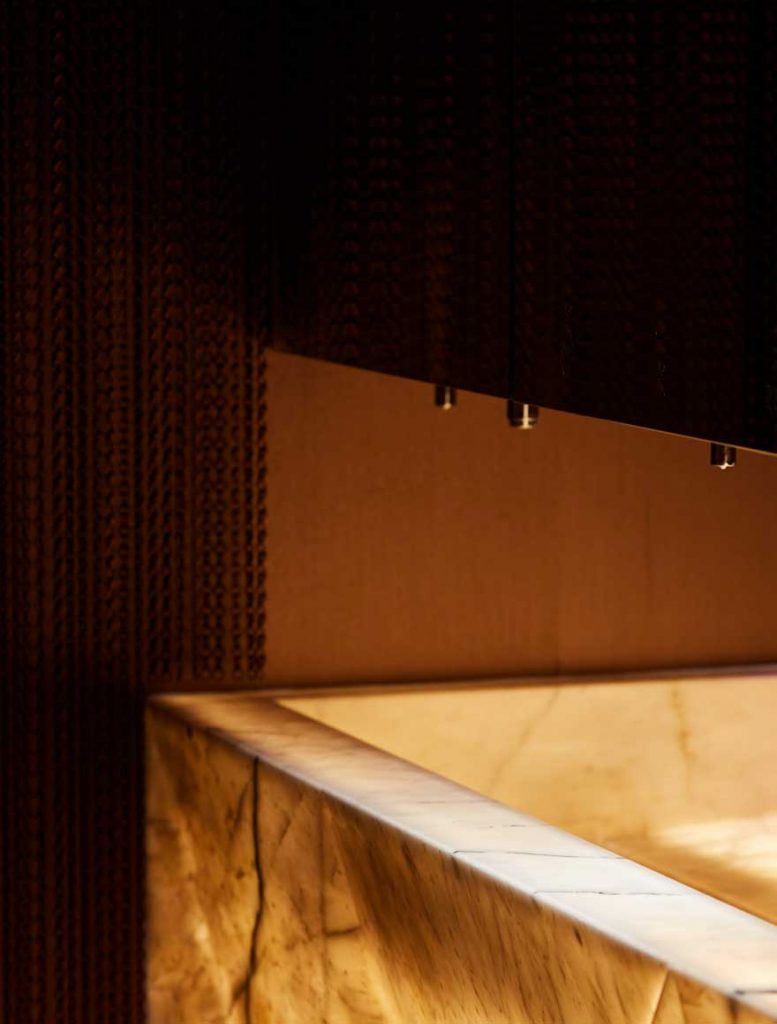
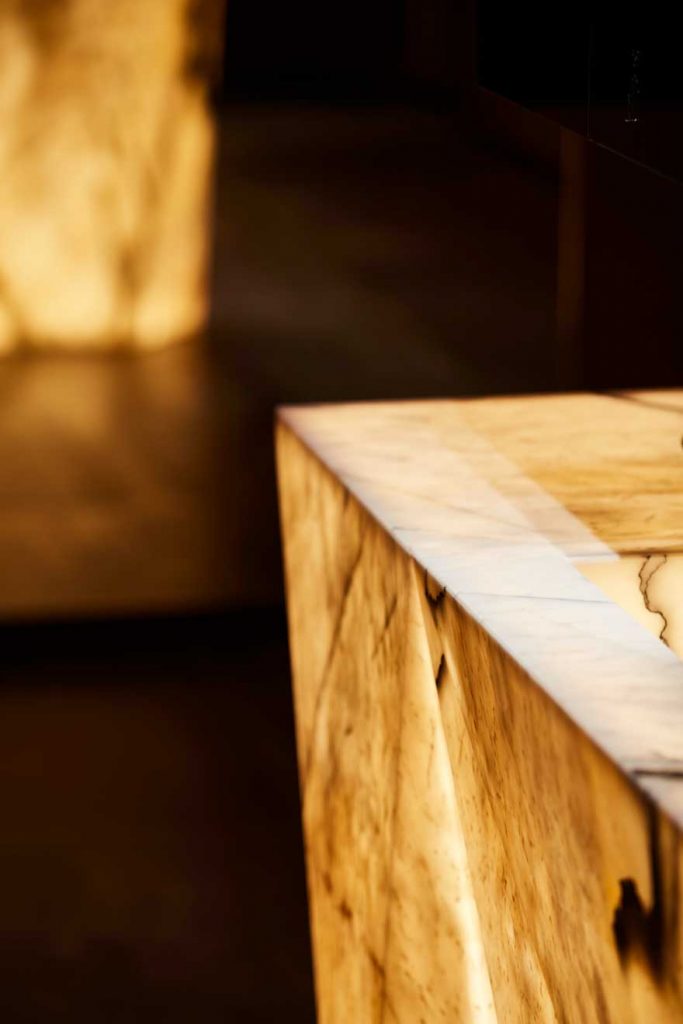
space branding is all-pervasive
On the other hand, although this central washbasin space is the main surprise effect, the rest of the rooms are not forgotten to be treated with affection.
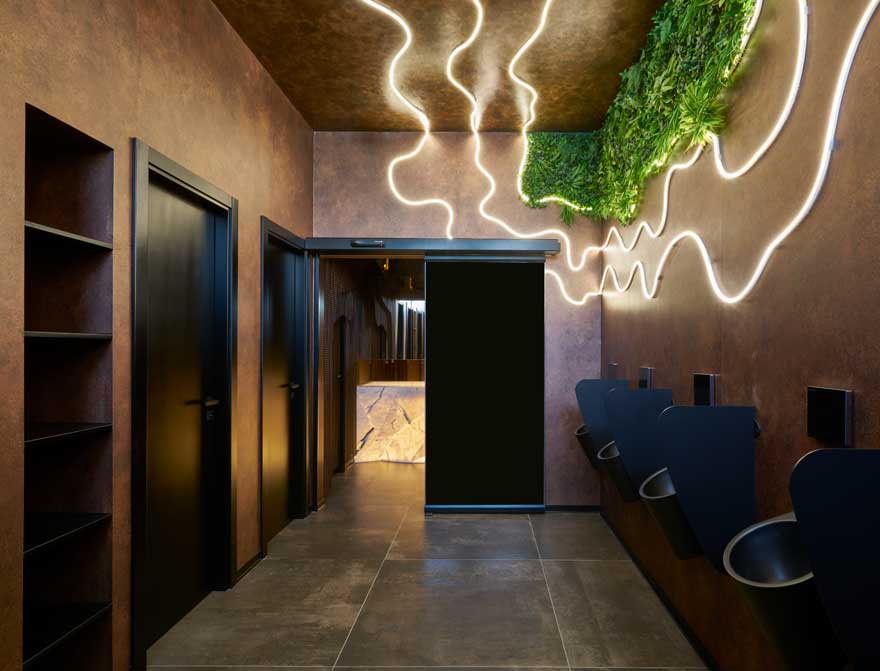
For this reason, the toilet areas are divided into three different spaces, which continue to reflect the mining industry. And in this case, making a clear reference to the earthworks, slopes and contour lines so characteristic of construction.
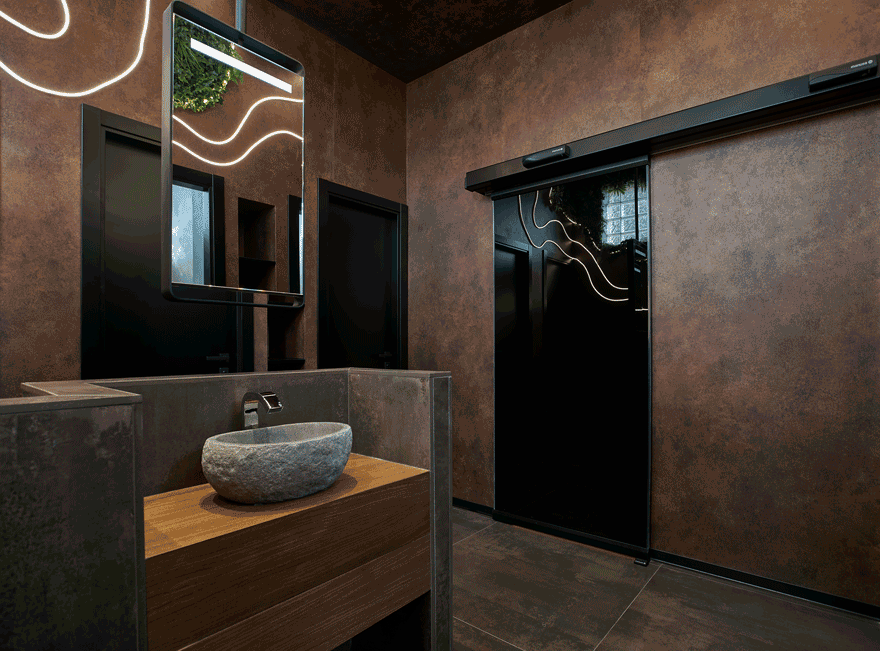
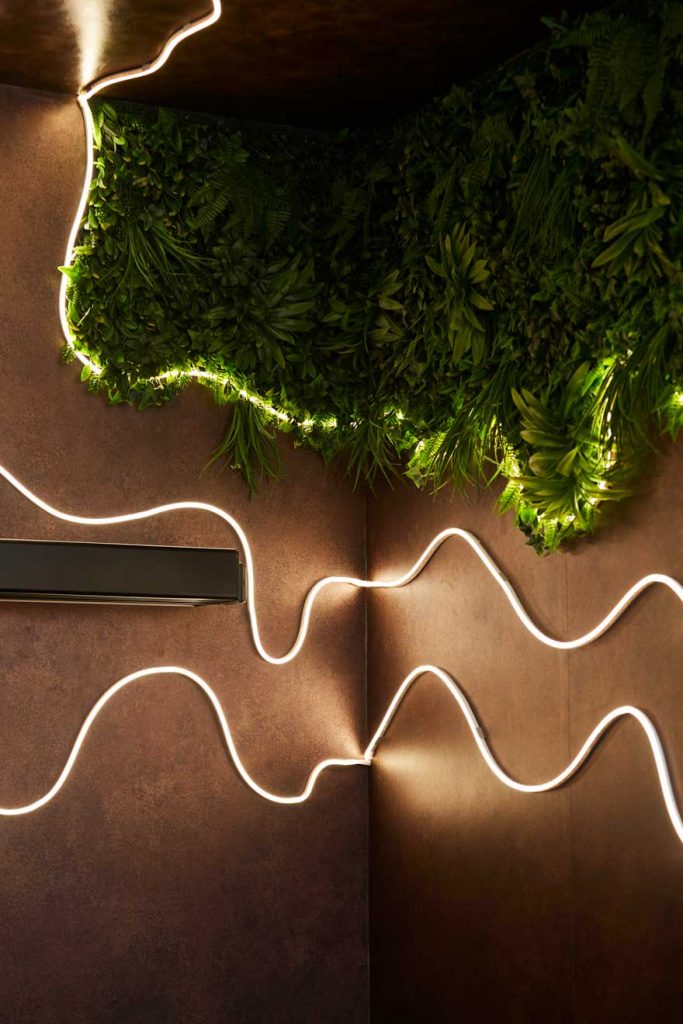
To achieve a sinuous, earthy effect we used flexible neon LED lights, earth-toned materials and plant-like elements.
A strategy already implemented in the technology room, the restaurant, the design of the head office and the interior design of the classrooms, among others. Thus, the common thread that connects them all is maintained and achieves a global user experience that positively reinforces the visit to Caterpillar Malaga.
In the access to the toilets, a neutral filter space is used as a transition between the auditorium and the toilets themselves. In this way, the user will be totally surprised by the brand experience generated through this space branding project.
