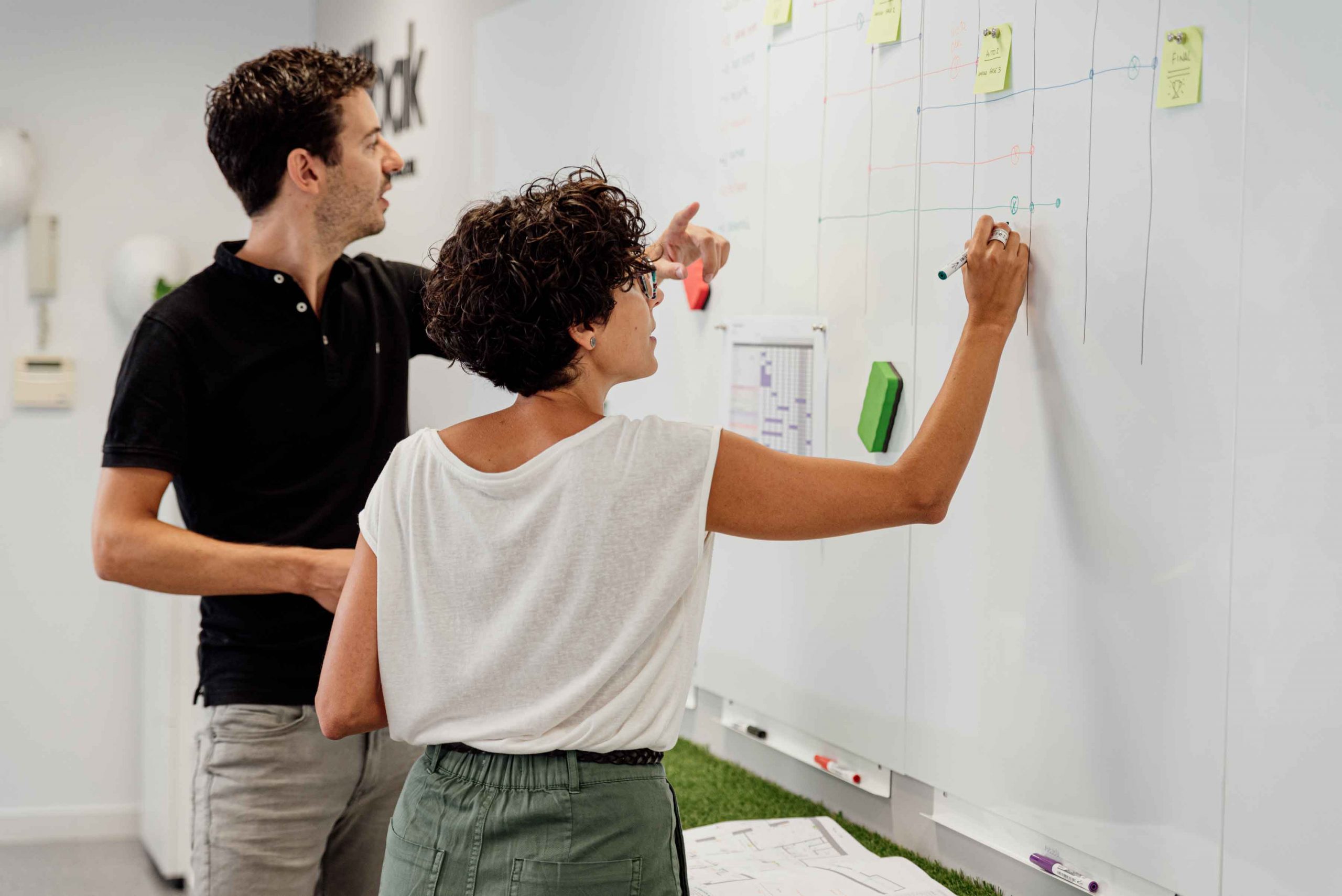
‘Agile’ methodology in office design
For some time now, the ‘Agile’ methodology for project management has become popular. It is a very versatile, effective methodology applicable to different environments to increase the productivity of work teams. In this post we are going to tell you about agile methodology in office design.
But, what is the key to success? Firstly, the project is divided into small tasks that make it easier to approach it. The main advantages of the Agile methodology are:
- Speed, short delivery times
- Adaptability, changes become opportunities
- Collaborative work with multidisciplinary and self-organized teams
- Motivation and commitment
- Excellence, errors are minimized and results are improved
- Productivity, dynamically adapting production to priorities
The result of this methodology is a higher quality project and, to carry it out, the space where it is developed is important. In this sense, strategic interior design has a lot to contribute to the design of “agile” spaces. We tell you much more about the subject in this post.
the role of interior design
As these types of work methodologies have gained popularity, the need has arisen to adapt the design of offices and workspaces. We are going to tell you some aspects and recommendations to take into account.
meetings spaces
First, daily meetings are important. These are short meetings where each member of the team knows the current status of the project.
For these meetings, called “dailys”, we recommend micro offices for informal meetings or furniture with high tables and stools, which prevents people from accommodating themselves and the meeting is unnecessarily lengthened.
Second, visual media should be integrated in the meeting rooms to facilitate connectivity to show the progress or modifications of the project. We recommend interactive whiteboards or smart TVs.
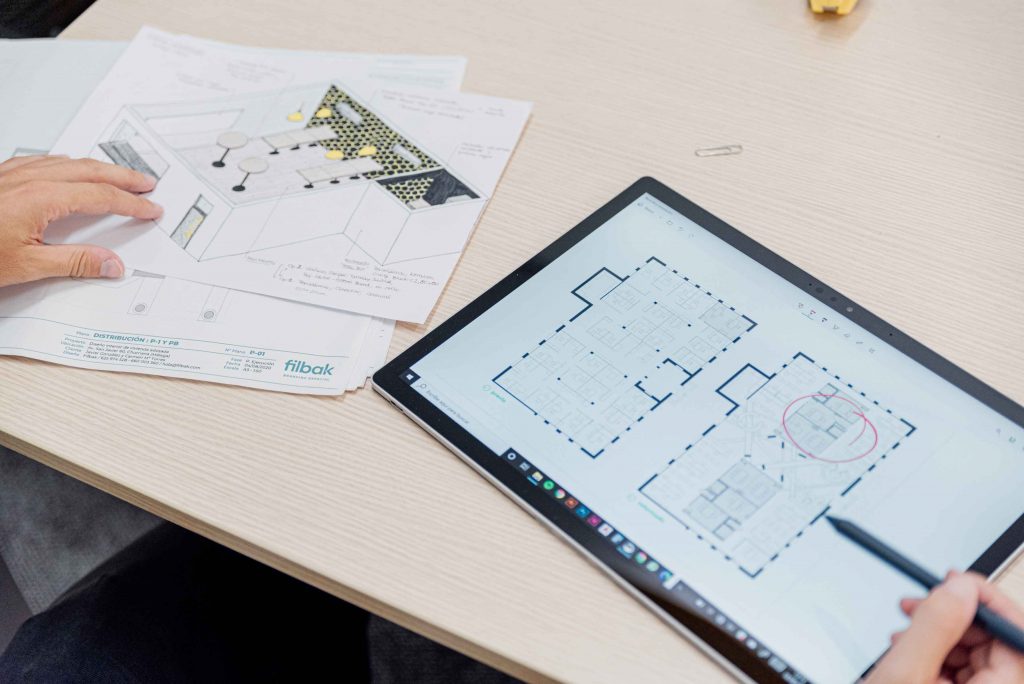
visual tools
Third, comment that Kanban is the most extensively used tools in the Agile methodology. It consists of a visual dashboard where you can see the process and flow of the project in a simple way.
At Filbak we use virtual tools such as Trello in our day to day, but we also love using the large magnetic board that presides over our studio. In it, we draw, stick post it or hang materials to release our ideas and manage projects.
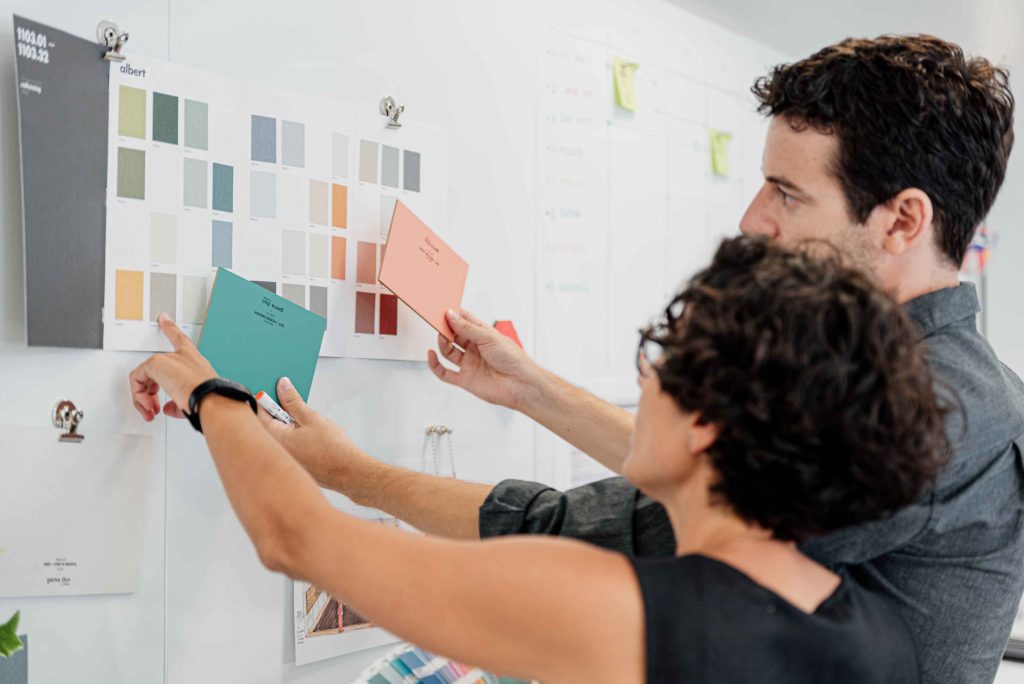
flexible spaces
On the other hand, the spaces for this operating model must be collaborative and “open” environments. In their configuration, they have to reflect and promote fluid communication between team members, being adaptable and flexible spaces.
This way of working banishes the concept of individual work pigeonholed in isolated and opaque spaces to avoid distractions.
In this sense, the office design with open plan makes even more sense. You can see some examples of offices that we have designed as Sales & Marketing Office for Thielmann, Service Training Office or Caterpillar Head Office.
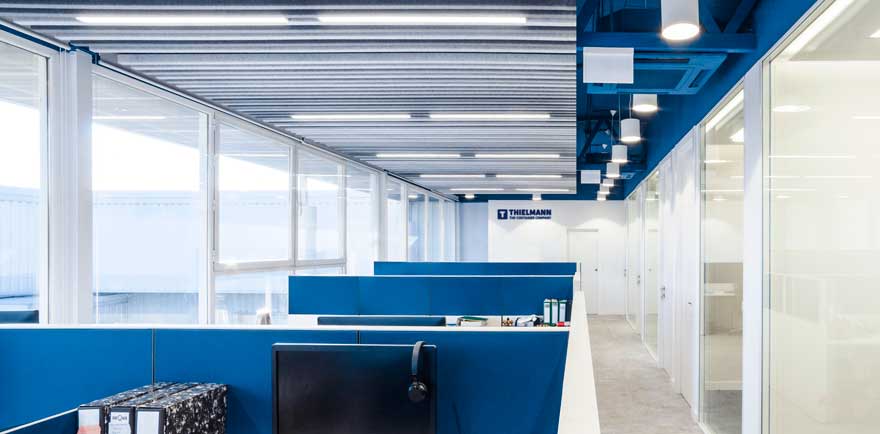
furniture design
In addition, to configure these spaces it is important to take a look at the choice of office furniture and the design of bespoke furniture.
There must be a balance between functionality and aesthetics so that they are comfortable spaces but, in addition, they must become a work tool where you can create, produce and enjoy.
There are furniture design companies such as Actiu, which is committed to promoting creativity. They have designed this flexible table that allows you to adapt the workspace and use it as a whiteboard for making notes.
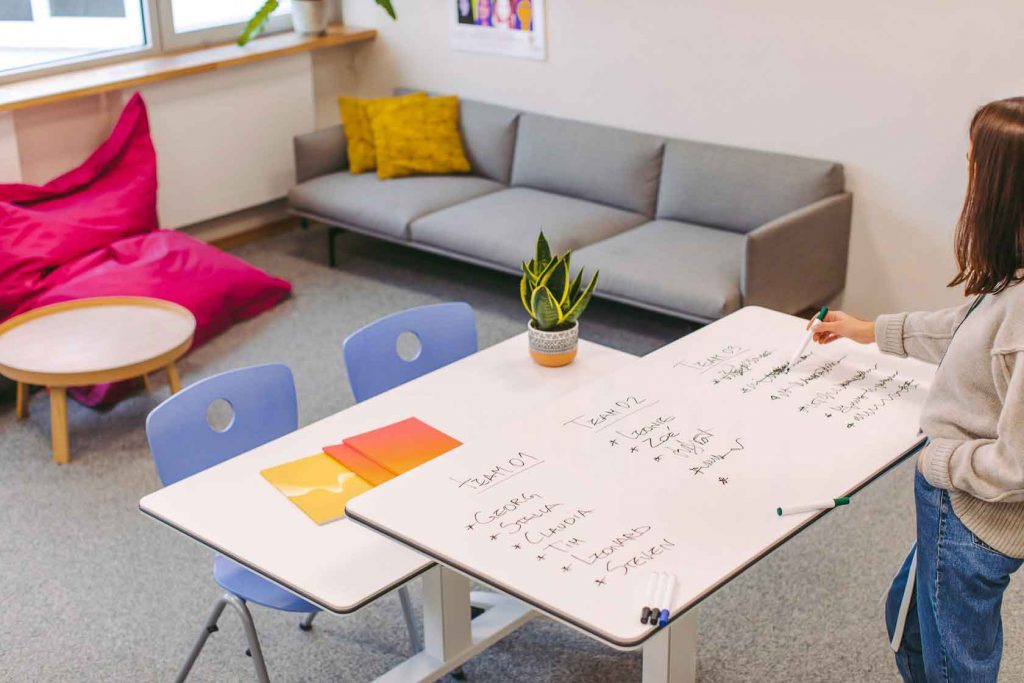
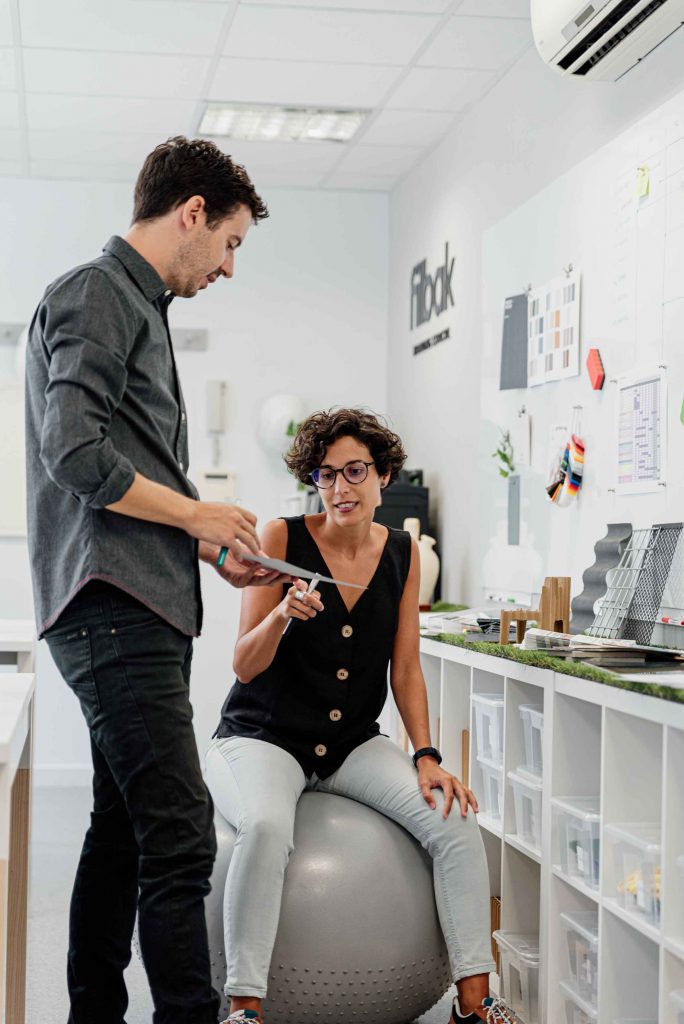
Another example of furniture is the use of fitballs as a work chair, since they stimulate movement, activity and break us free from monotony, causing a proactive attitude.
Finally, we cannot forget about accessibility and universal design. They must be inclusive spaces and contain both objects and furniture that offer the possibility of being used in different ways to awaken the curiosity and creativity of all workers.
agile methodology in office design: spaces for productivity
As an interior design studio, specialized in space branding and office design, it is essential to be up-to-date with the new work methodologies that are emerging to implement them in our designs. Our greatest challenge is to find workspaces that promote creativity, productivity and well-being, but, above all, offices that are spearheading in the sector.
If you want to know more, we invite you to take a look at our projects on this website or on our social networks.
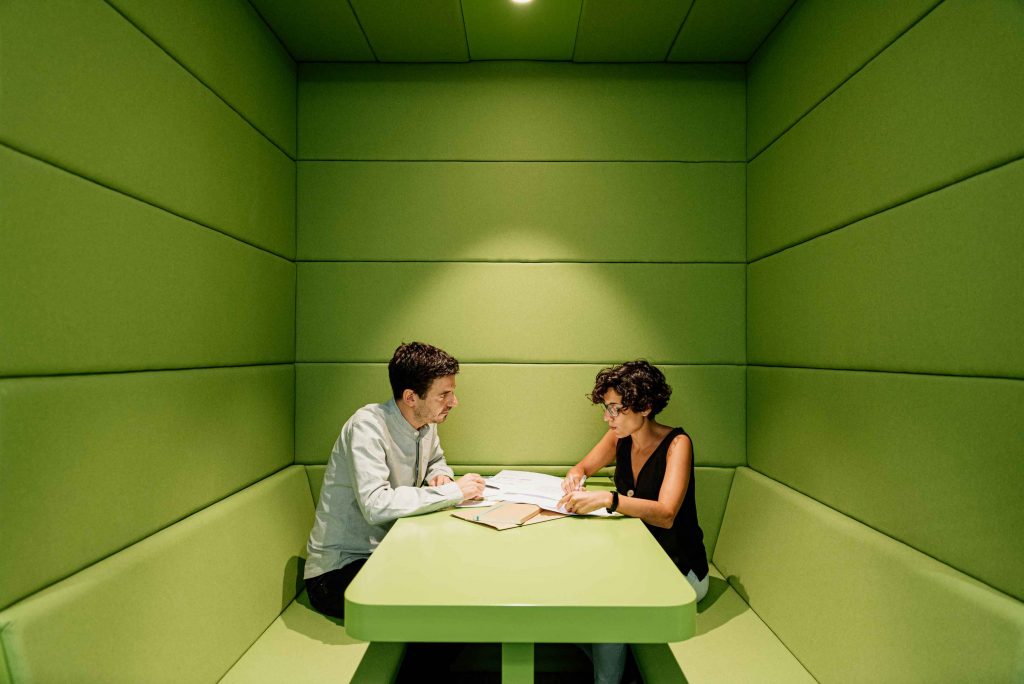
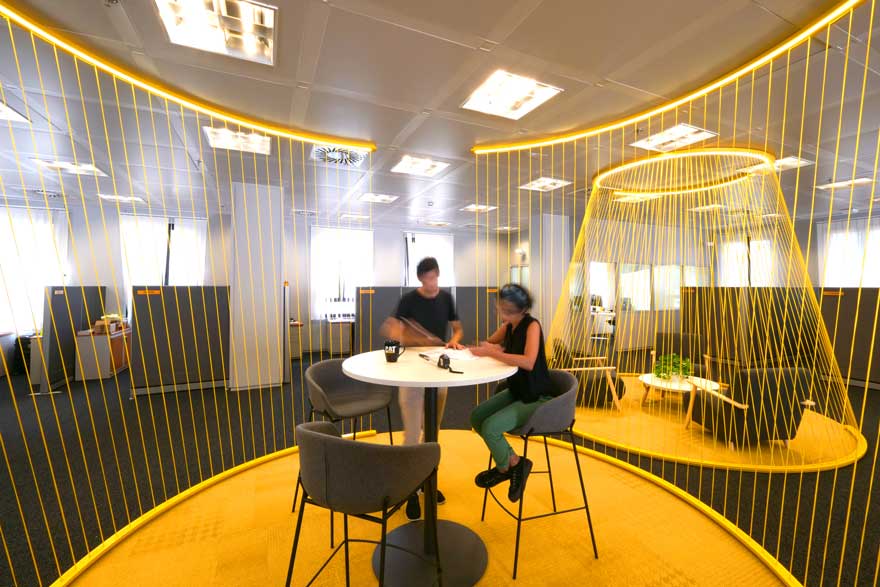
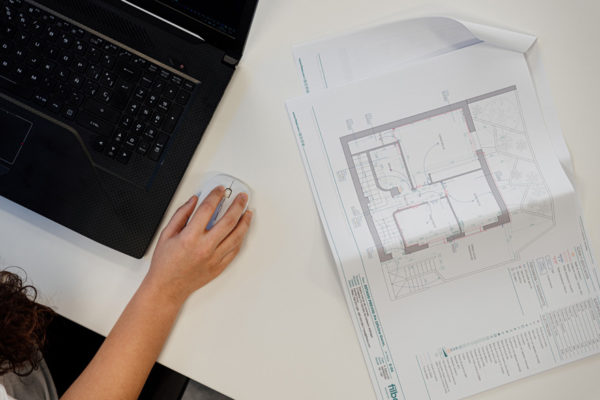
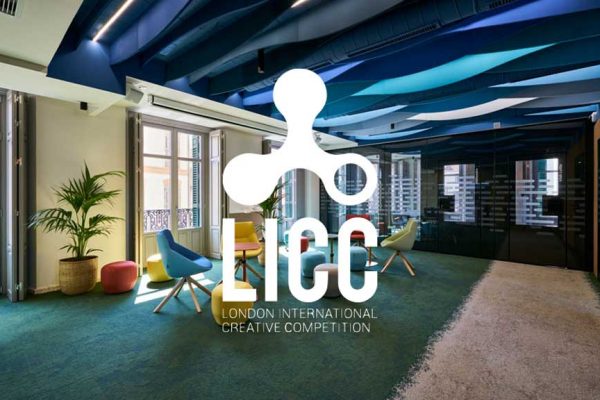
Leave your comment