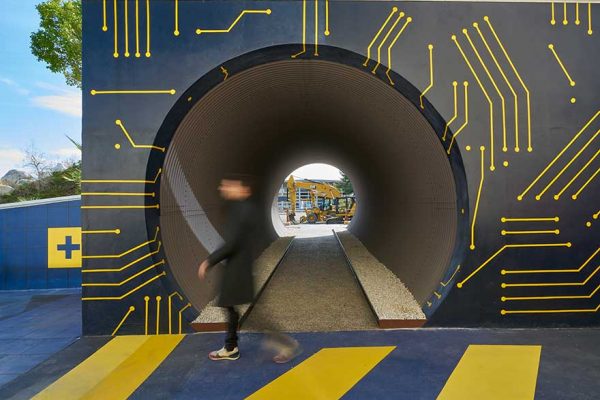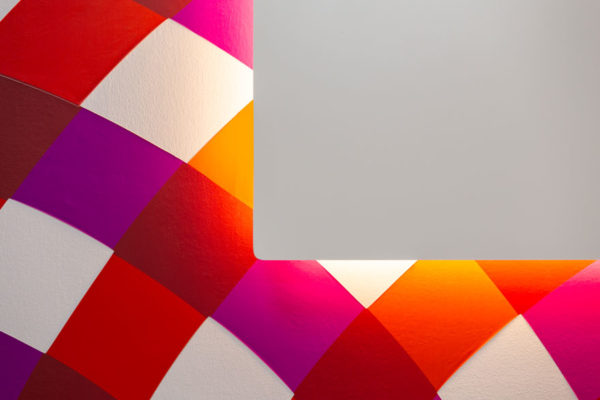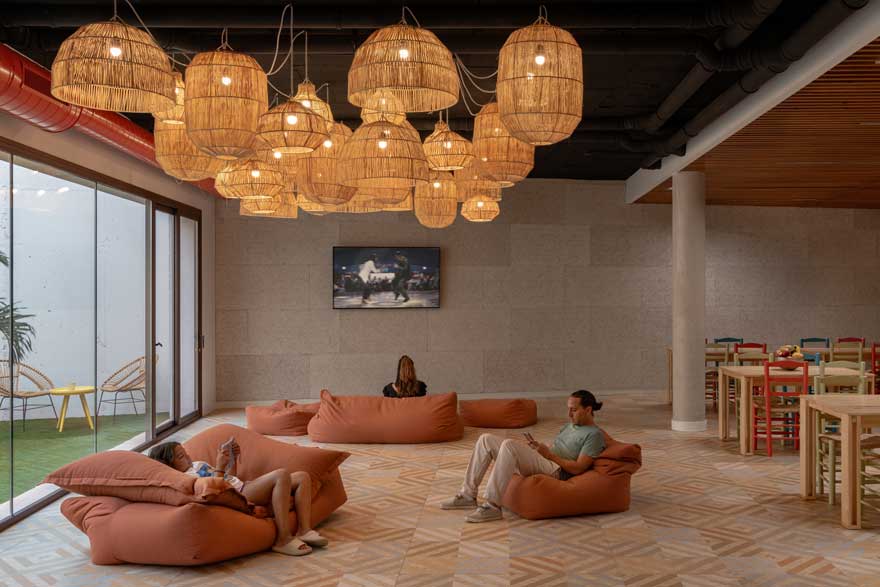
After rebranding the Euromind brand and designing their corporate manual, Euromind Malaga opens its doors with a new student residence design.
Euromind is a company that offers services for Erasmus+ and has over eleven student residences located in Spain and Portugal. Currently, it continues to increase its accommodation offerings throughout the Iberian Peninsula.
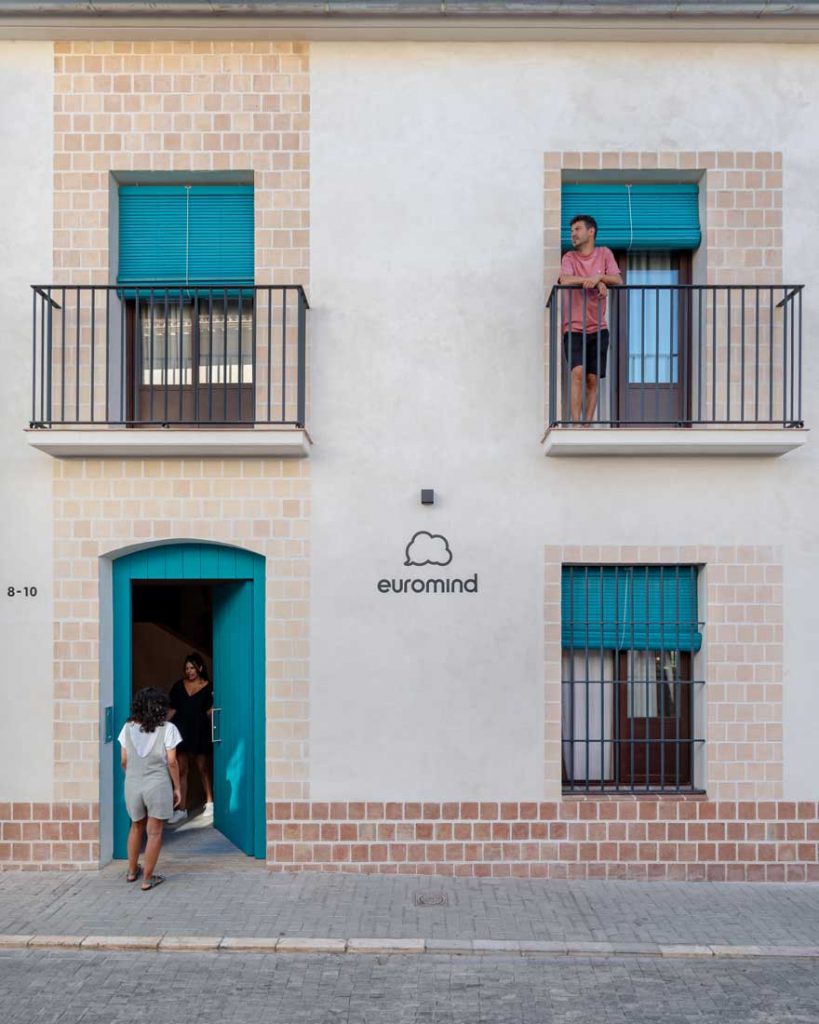
With the new spatial branding, the student residences are equipped with local materials that connect with the tradition and culture of the city, without forgetting the touch of color and jovial signage that resonate with the Z-Generation audience.
knowing the client
Euromind offers internship search services and language immersion experiences to Erasmus+ students who want to come to Spain for several weeks. Their stay allows them to get to know the culture, the city, and gain professional experience.
In this regard, Euromind provides them with comprehensive services including travel, meals, language courses, and accommodation, and this is where student residences come into play, highlighting the importance of interior design in creating a unique experience.
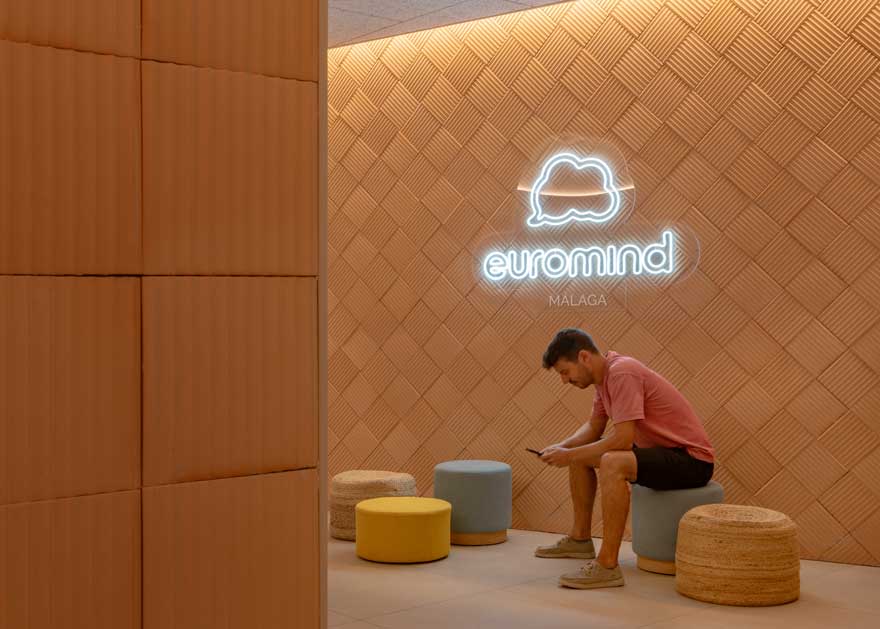
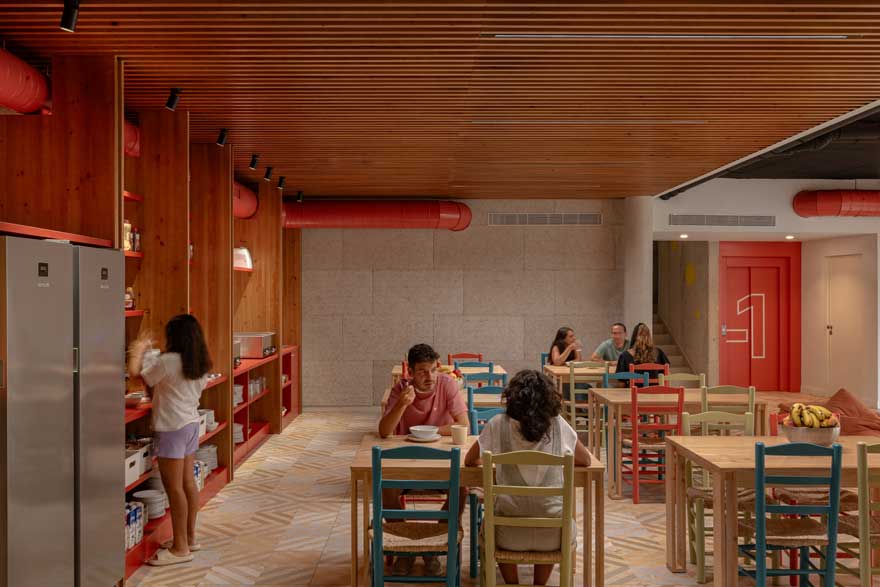
The company has several student residences in Spain and Portugal. The most emblematic residence in Málaga is located in the heart of the traditional neighborhood of La Trinidad.
It is a newly built residence on Carril Street, very close to the center of Málaga, with a capacity for 40 students and 4 monitors.
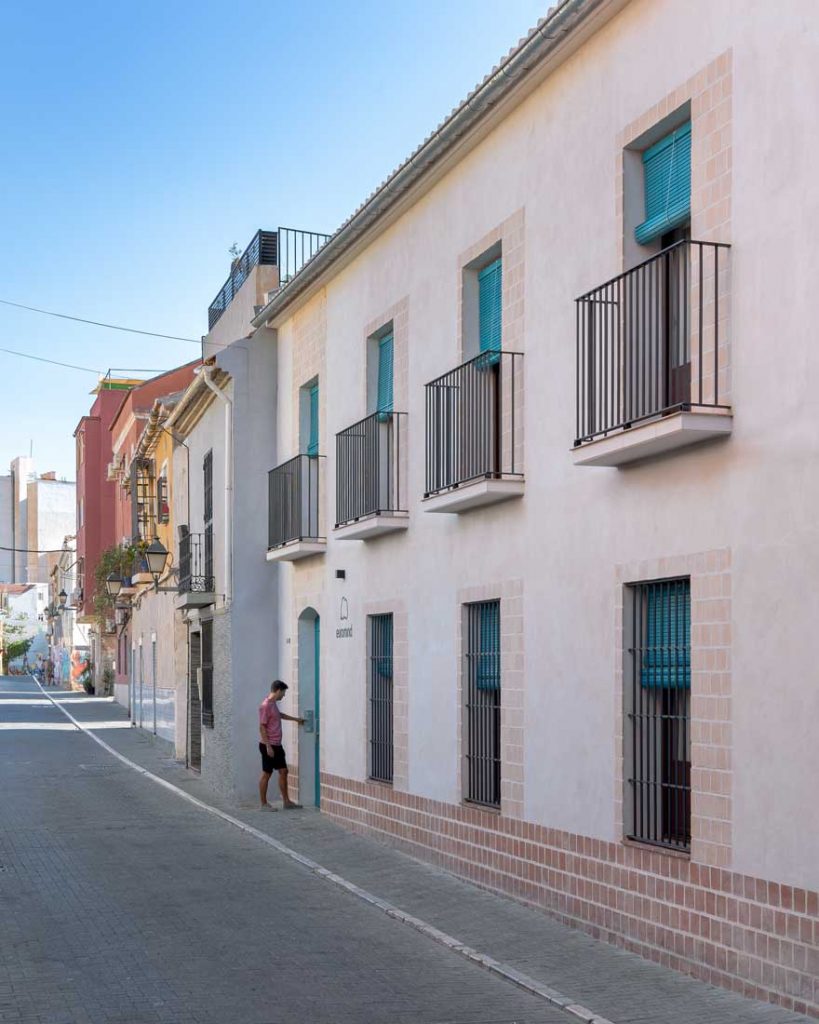
a new identity for the design of student residences in Málaga
Firstly, to carry out the new design of the student residence in Málaga, a detailed analysis of the company’s other residences was conducted.
Based on previous experiences, they had concluded that students were more satisfied when their stay took place in buildings that spoke to the identity of the geographical area in which they were located.
Students seek authenticity, tradition, and the culture of the place.
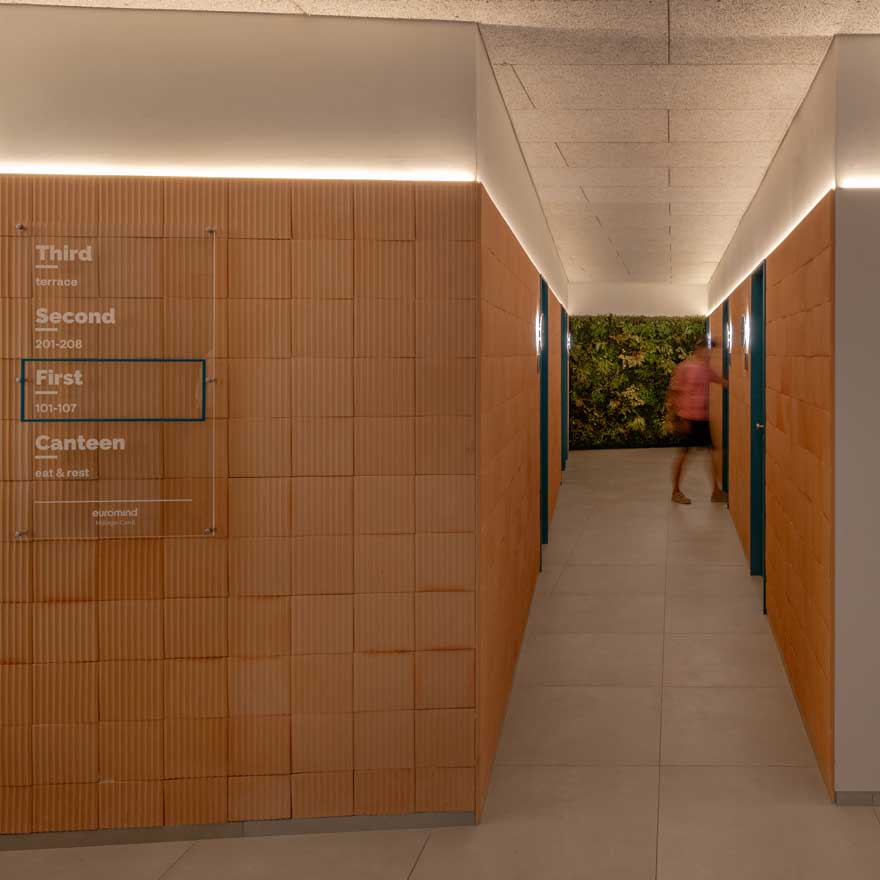
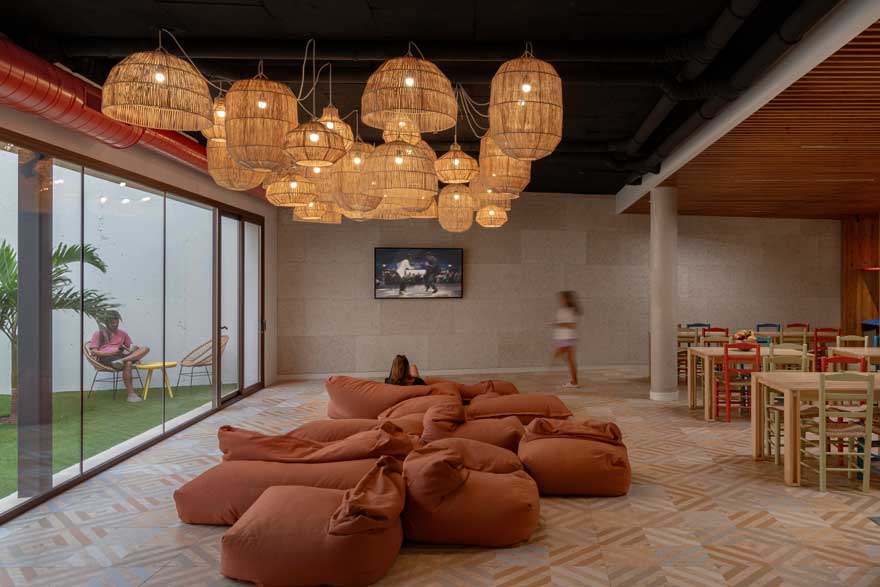
With this background, a design was initiated that avoided flat, neutral, minimalist finishes… The objective was to steer clear of sterile interior design that risked leaving the visitor indifferent.
On the other hand, the client and user were analyzed. In this case, the students belong to Z-Generation. They are European citizens moving through a world they have known as interconnected, where communication and digital aspects are part of their cultural imagination. This means they are an audience full of energy, freshness, and with a strong european sentiment.
creating the Euromind universe
With these premises, the new “Euromind universe” is formalized. The challenge is to combine the best of both worlds into an aesthetic result that makes students feel comfortable in a place that speaks of their time while also familiarizing them with Malaga’s tradition and culture.
To achieve this, Andalusian-Malaga culture and tradition are reinterpreted, filtered through the “Euromind lens” of contemporaneity and technology. The result leads to a fusion of materials, colors, lighting, furniture, and signage, creating a unique ambiance.
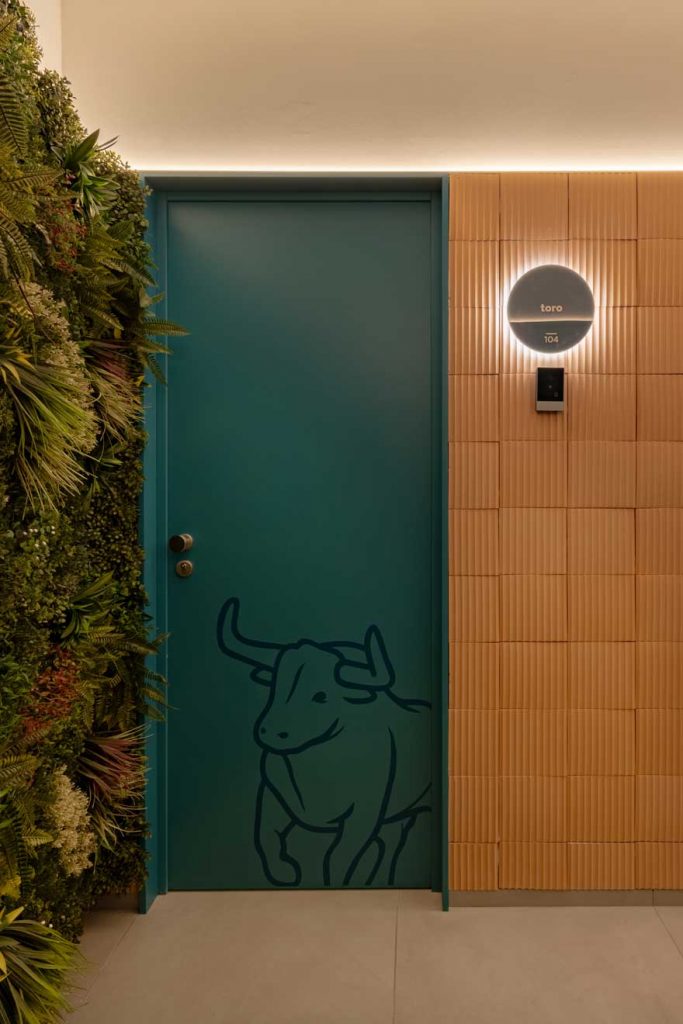
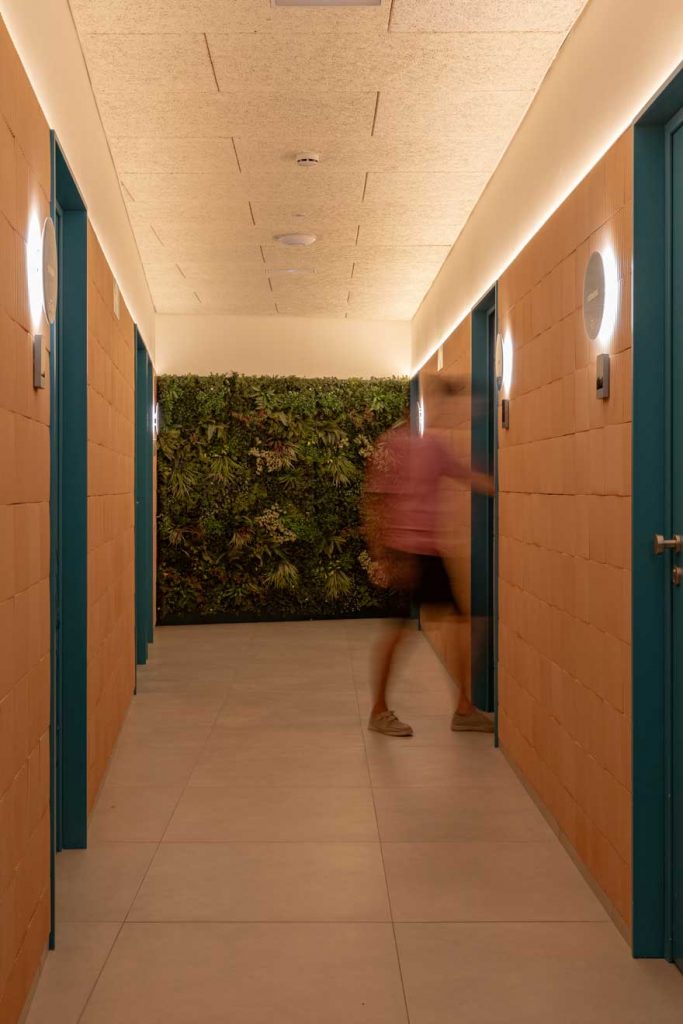
As a result, the design of the student residence in Málaga becomes a mix of traditional and local materials, along with colorful accents and playful signage. All of this is aimed at creating a welcoming, homely, cheerful, functional, and memorable interior design.
distribution
As for the layout, the common areas are separated from the private rooms. This improves acoustic comfort and the rest of the guests.
The residence consists of 4 floors, in which:
- A basement dedicated to the kitchen, dining area, and multipurpose lounge. This serves as the largest meeting and leisure point within the student residence. Moreover, the spacious multipurpose lounge connects to an adjacent patio, providing natural light and vegetation while blurring the boundary between the exterior and interior through large windows. Thus, the basement becomes a relaxed and versatile social space.
- The ground floor includes the entrance hall, rooms for monitors, and student rooms. The entrance area widens to create a first meeting point for students. A place to gather, share ideas, and engage in dialogue.
- The first floor is also dedicated to rooms, both for monitors and students.
- The second floor is exclusively designated as a solarium. In a city like Málaga, the importance of sunshine for European students visiting couldn’t be overlooked.
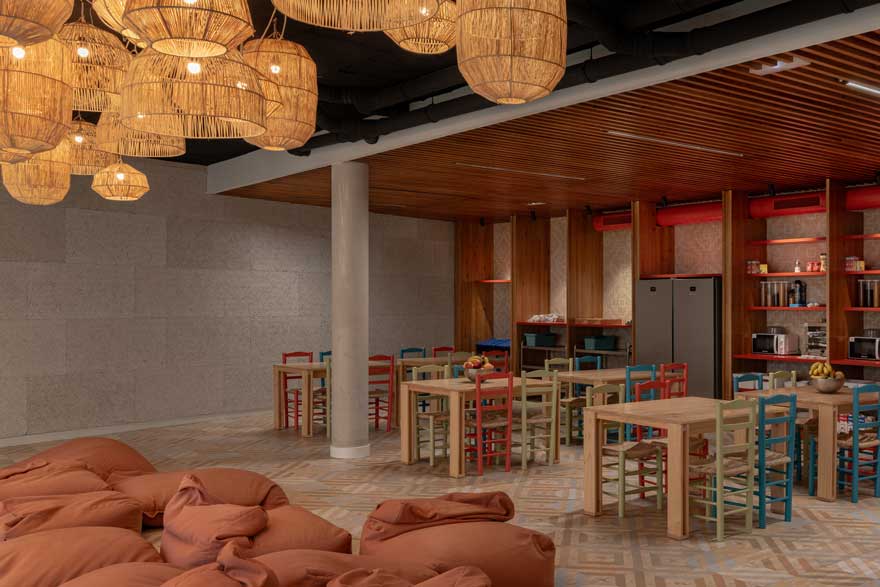
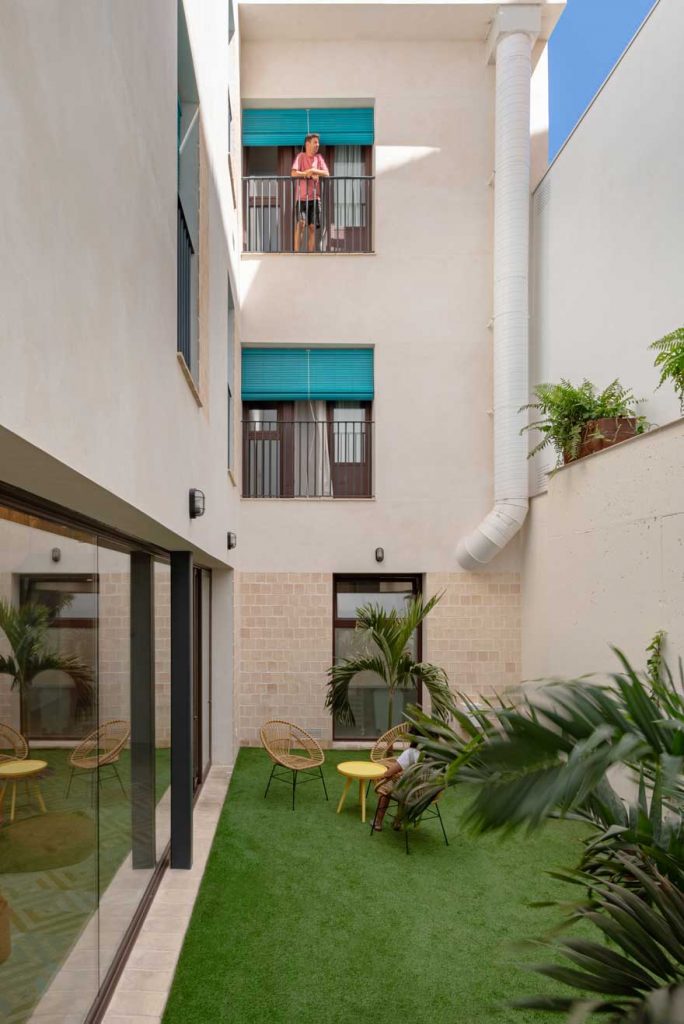
materiality in the interior design of the student residence
The connection with the tradition and culture of Malaga is reflected in the selection of materials for the interior design of this student residence.
In this regard, materials such as clay, lime, ceramic, or wicker are chosen. Additionally, local suppliers are selected to achieve a more ecological and sustainable construction. All of these are combined in a welcoming environment where texture play, neutral tones, and warm lights prevail.
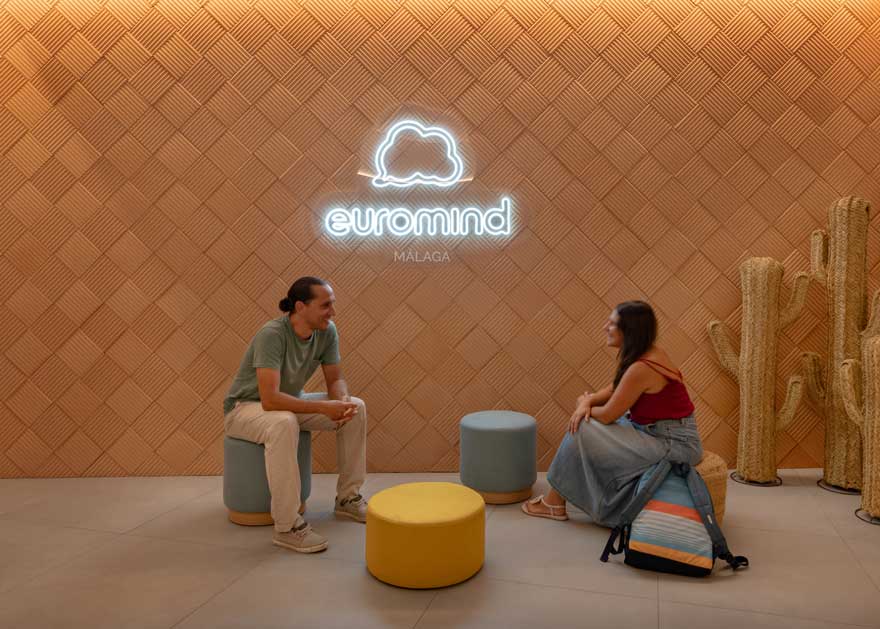
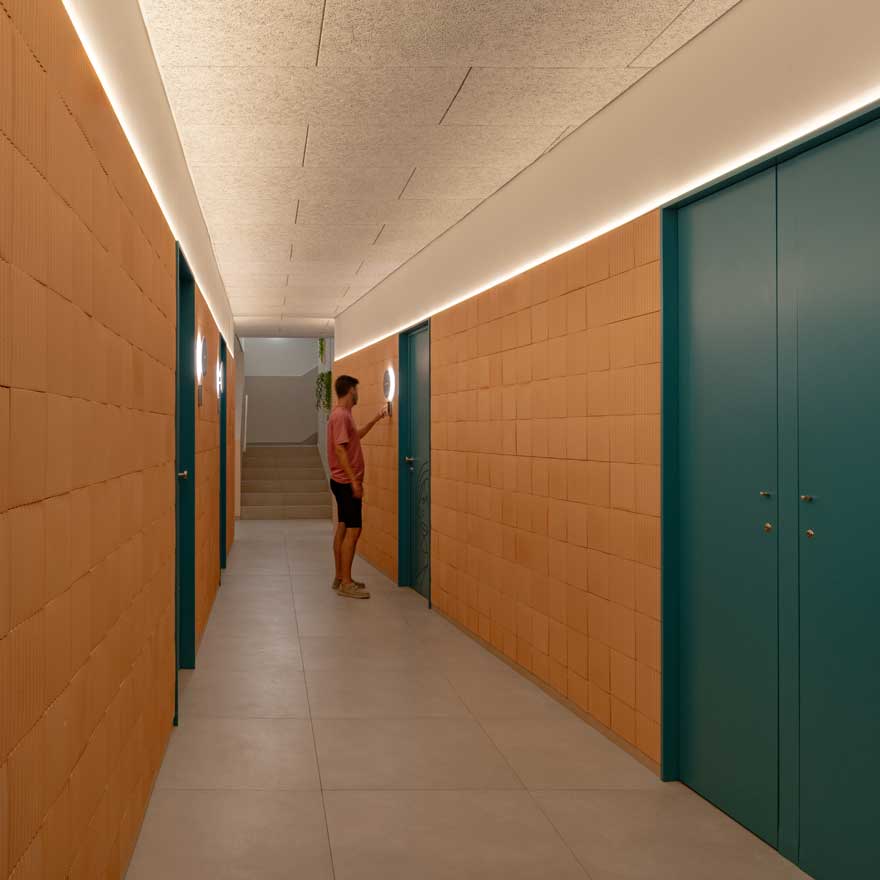
Regarding colours, a chromatic range is selected starting from the corporate blue of the brand, with additional secondary colors from its graphic identity such as green or yellow.
Color is not just about aesthetics; it goes beyond, providing functionality to help visitors navigate the building. A color is chosen for each floor that runs through lobbies and bedrooms, in different color proportions to maintain the warmth of the space.
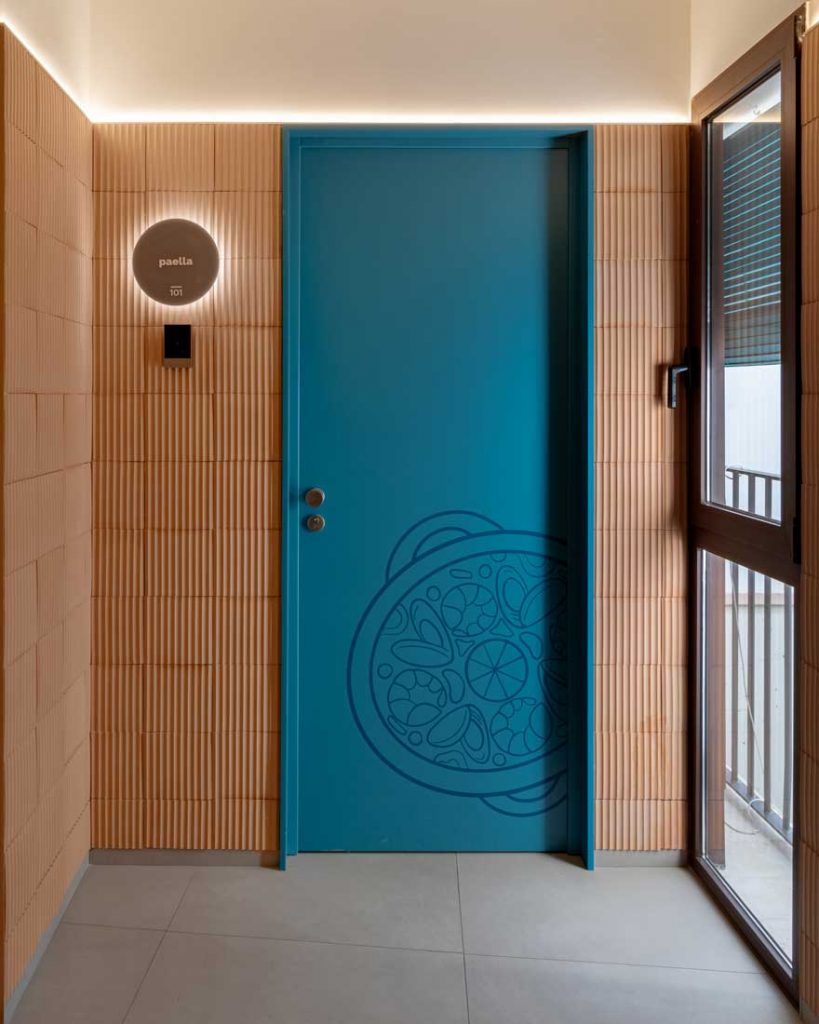
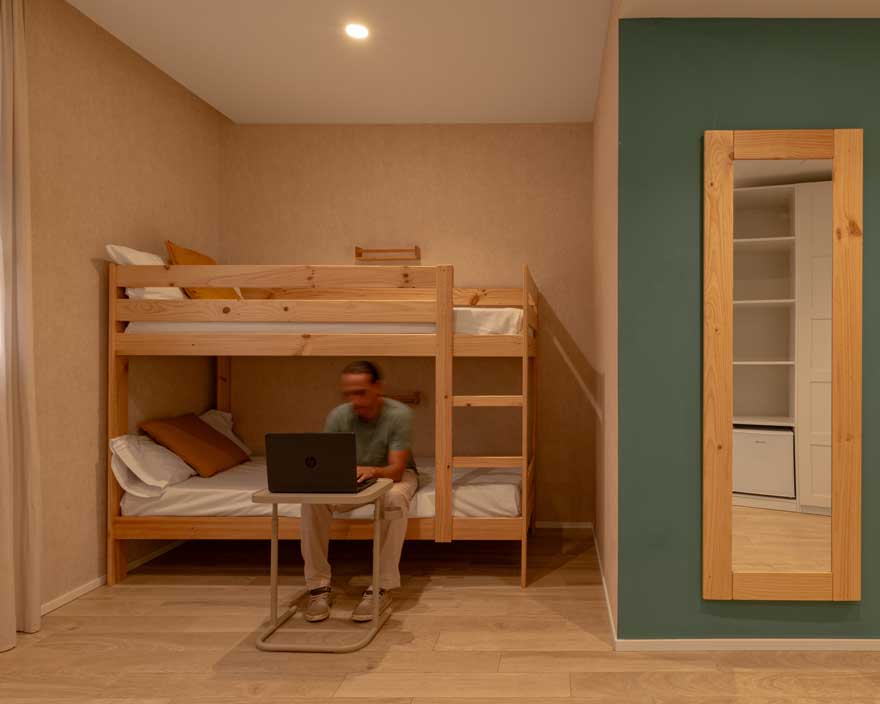
All of this is complemented by vegetation, which adds a natural touch to the spaces and provides depth to the connecting areas.
design of the facade of the student residence in Malaga
The residence is located in the neighborhood of La Trinidad, a traditional neighborhood close to the city center where traditional Malaga architecture predominates.
Conceptually, the goal is to mimic the neighborhood. To achieve this, materials such as lime or handmade clay from the Axarquía area are selected. However, a design and placement are devised that bring contemporaneity, along with the electric blue color of the brand that invades the main door and the roll-up shutters, characteristic of the traditional architecture of the area.
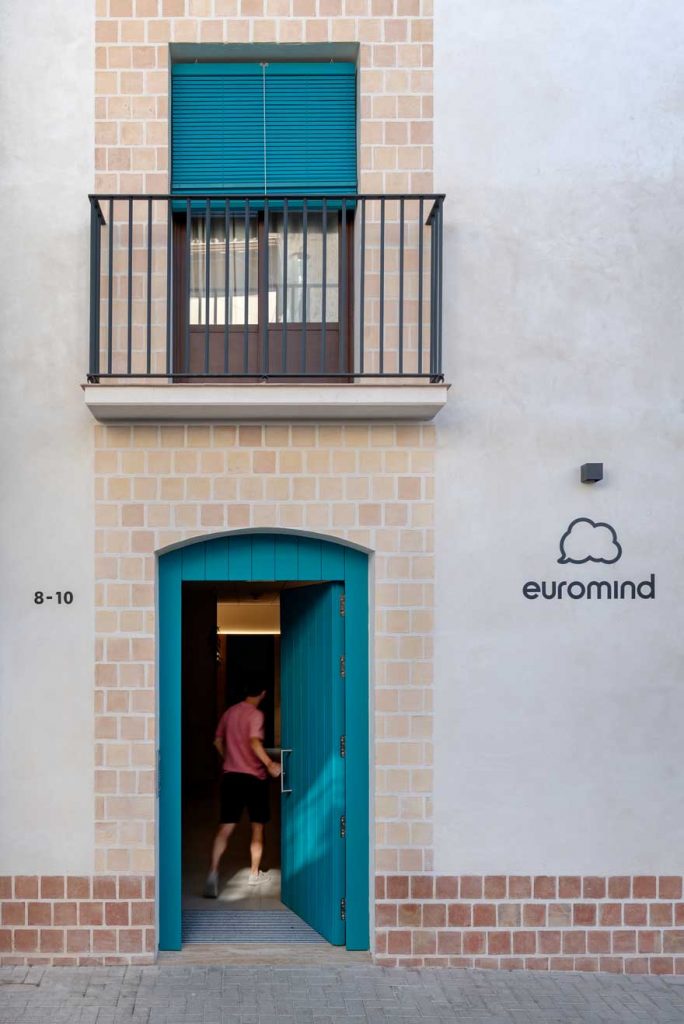
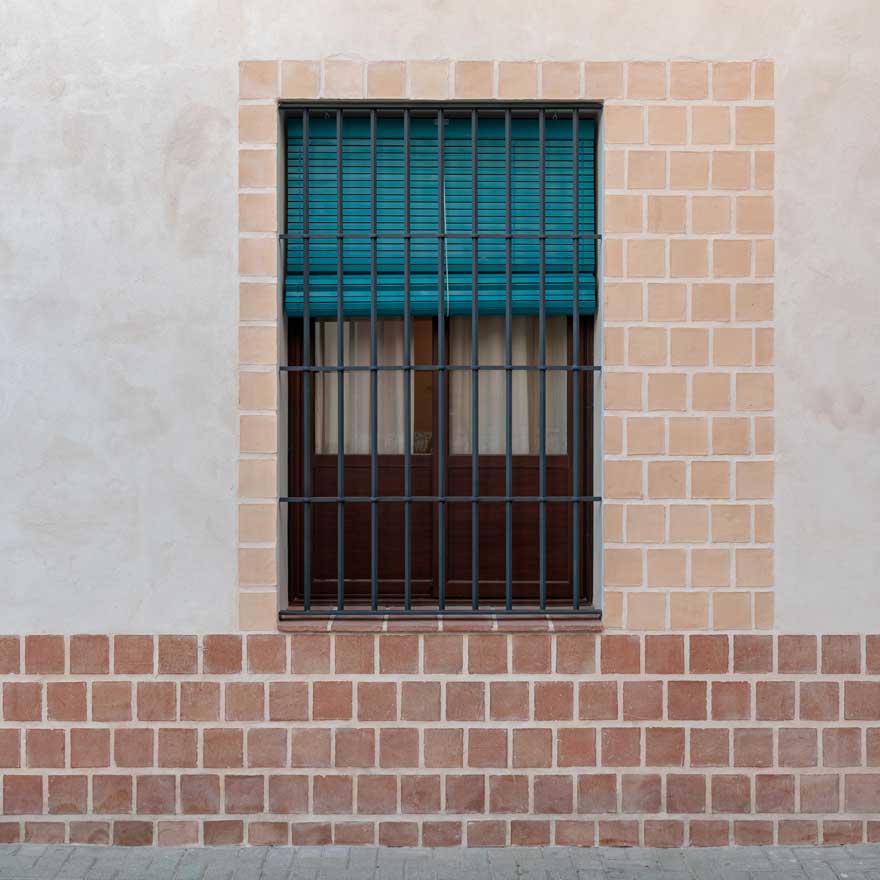
In this way, the facade blends in with the neighboring houses but achieves the necessary degree of distinction to attract the foreign students who visit it every day.
signage, wayfinding, and furniture
Another noteworthy factor is the design of the signage and wayfinding. In general, the aim is to create a warm and friendly atmosphere as a base, to highlight the color of the signage graphics that run throughout the residence.
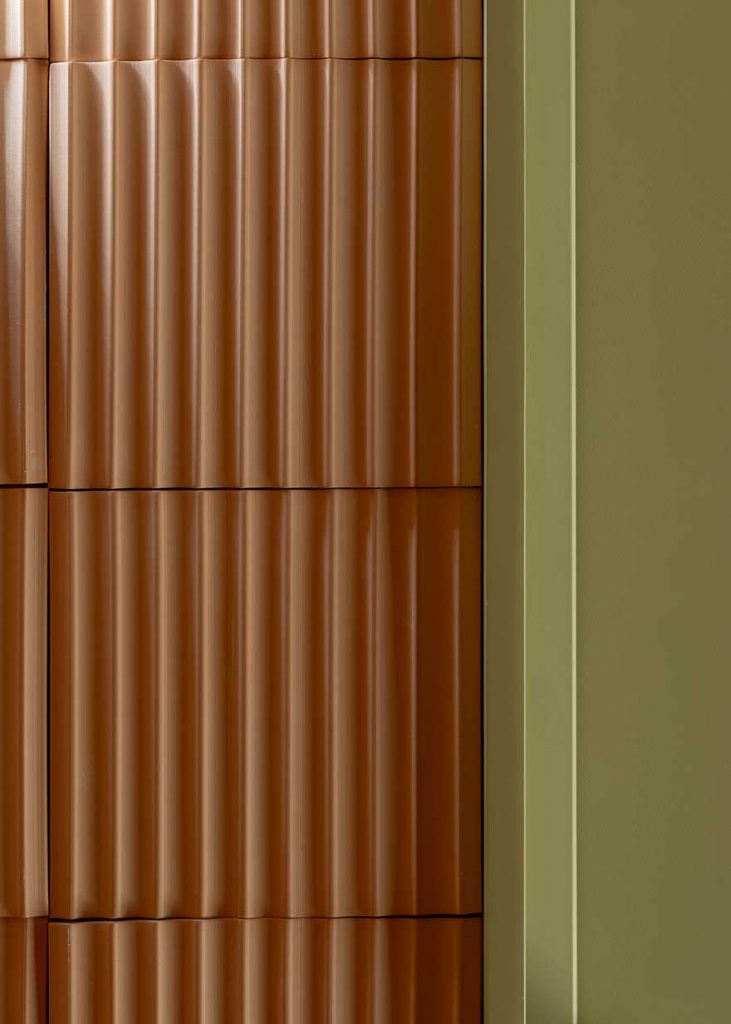
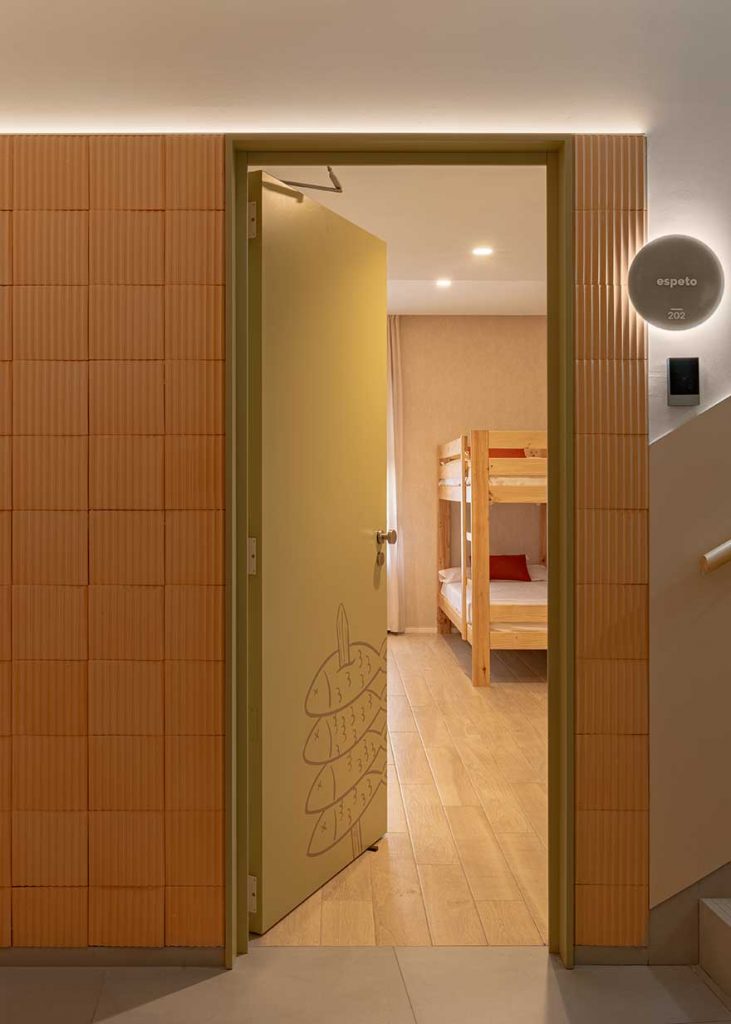
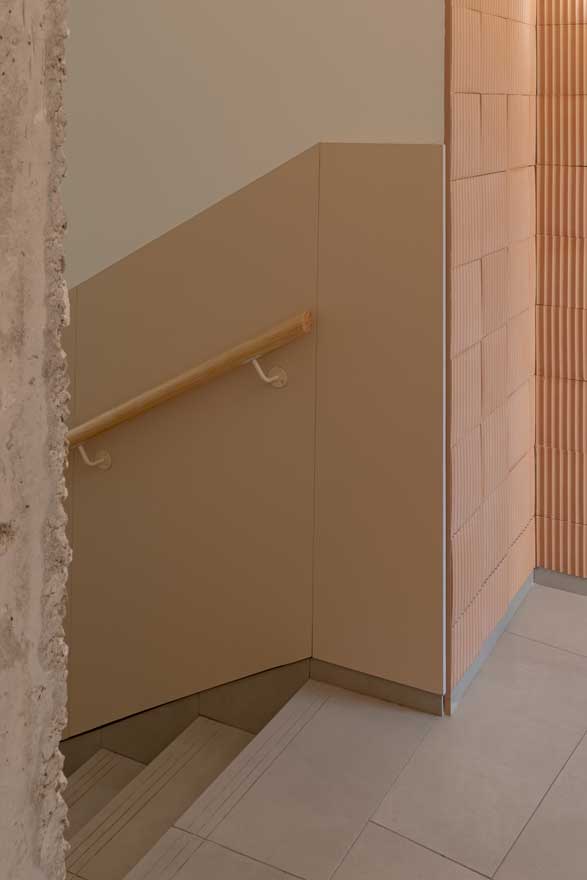
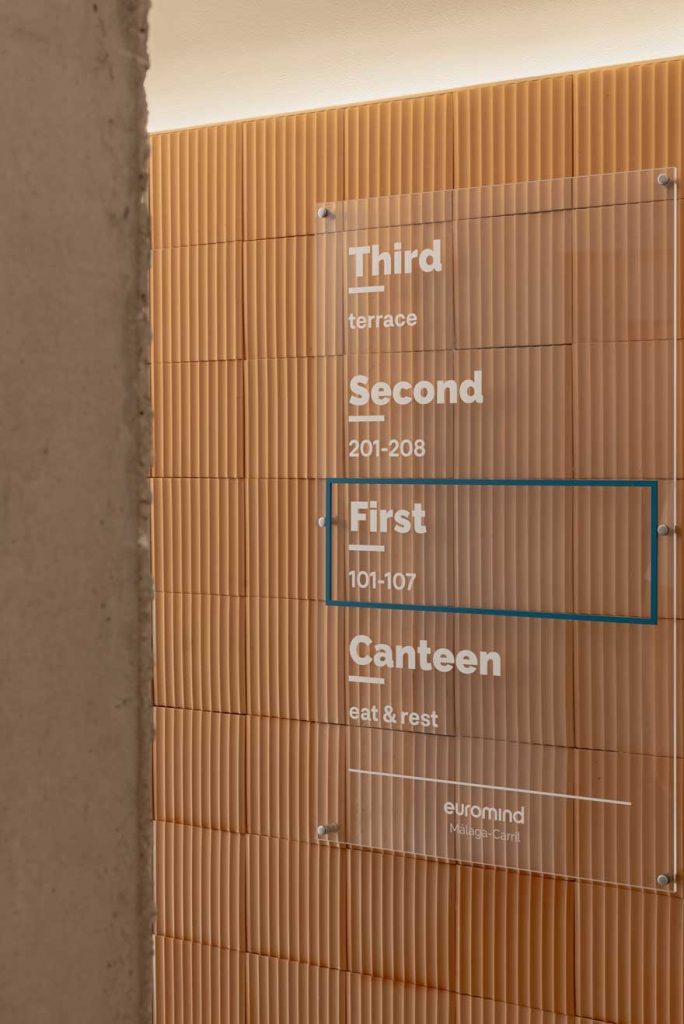
Visual identity is designed to reflect the cultural richness of the city to the students. Each room is identified with a word and an illustration that helps them learn the language and symbolism of Malaga’s culture.
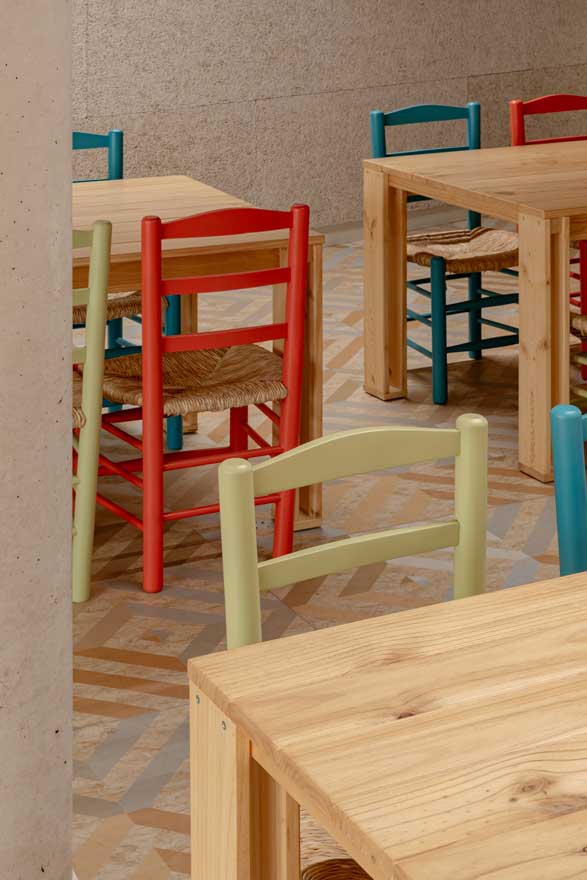
Additionally, all of this is combined with the brand logo done in neon, connecting with the visual identity of the youth.
Lastly, it’s worth highlighting the selection of furniture. Traditional zero-kilometer pieces are chosen, such as solid wood tables, esparto accessories, wicker chairs, or wicker lamps that fill the multipurpose basement space. All of this with a touch of color that integrates them into the Euromind universe.
the new identity for the student residence in Malaga
Thanks to the composition, colors, materiality, and signage, a unique and memorable identity is generated: the new Euromind universe.
In conclusion, a challenging project of student residence design and spatial branding that adds to previous experiences. If you’re interested in the topic, you can view another student residence design at this link.
You can also visit our selection of educational projects and discover innovative learning spaces.
