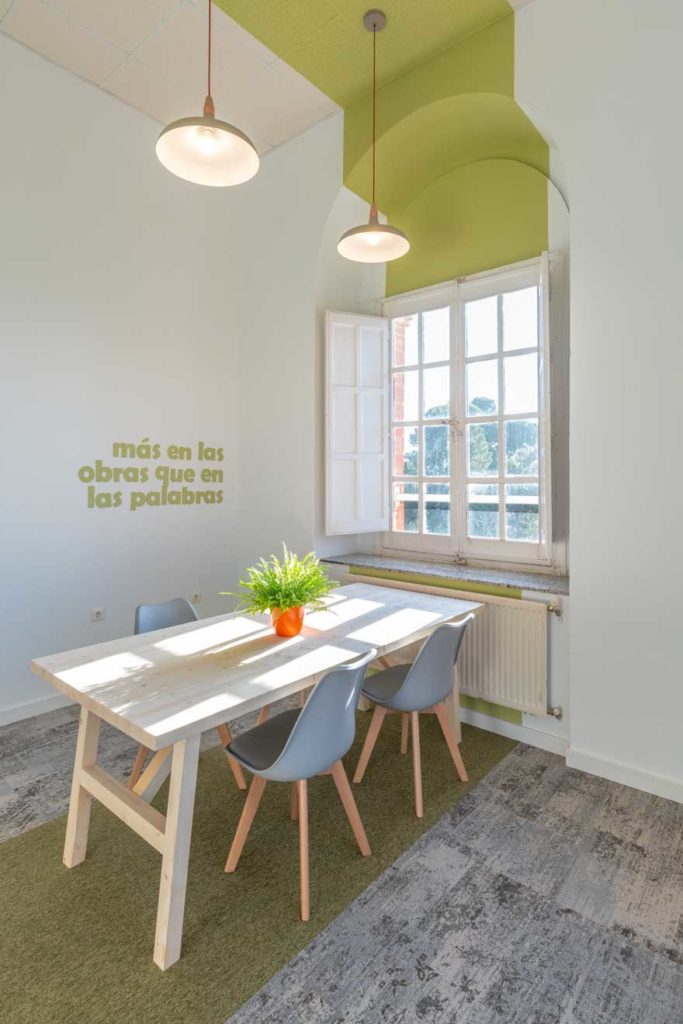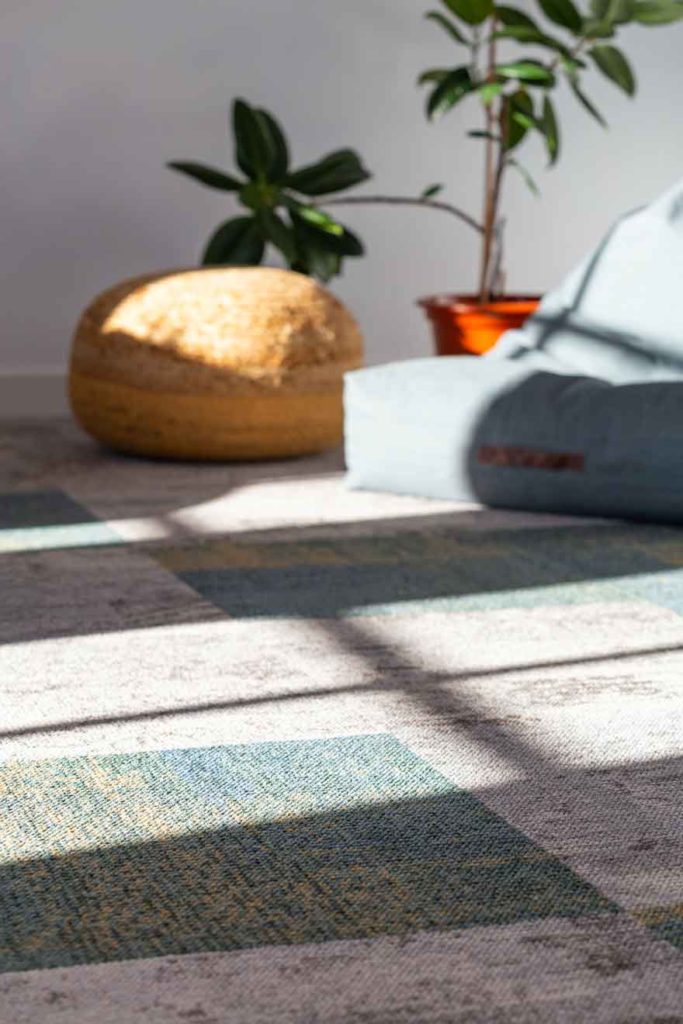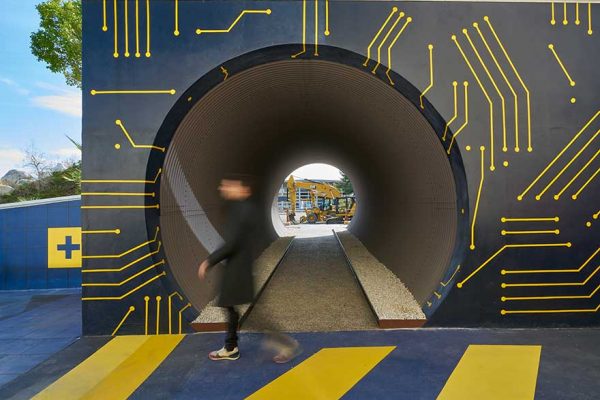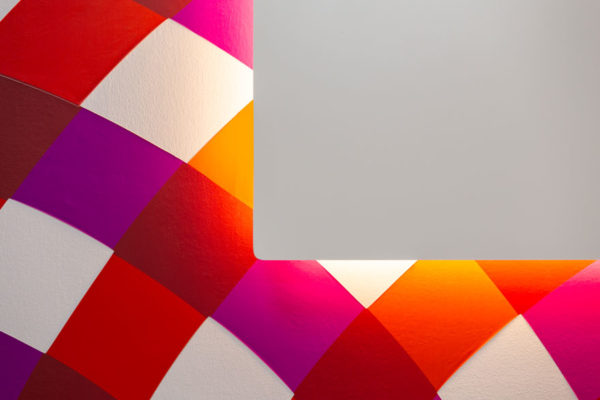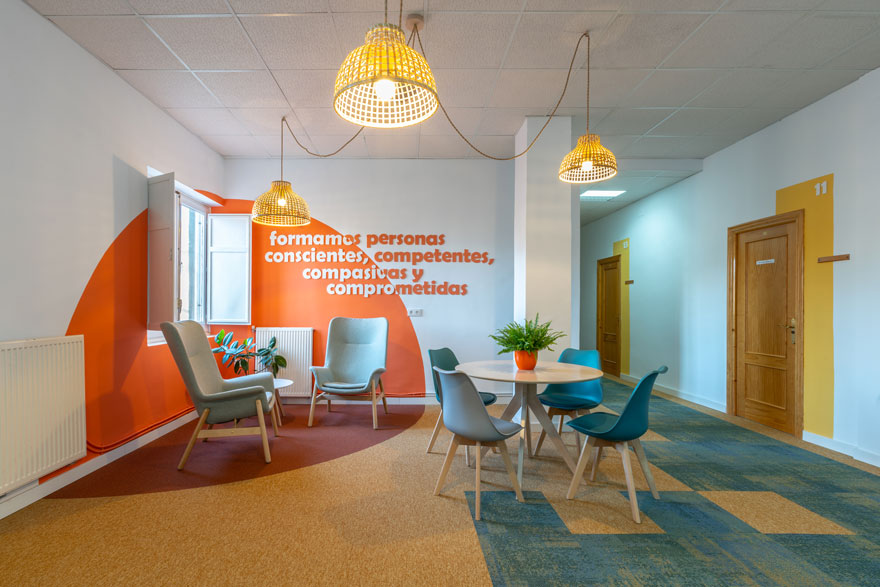
The San José de Villafranca school is an institution located in the municipality of Villafranca de los Barros (Badajoz). The Loyola Foundation, with more than 125 years behind it, has a wide educational offer. This ranges from elementary school to high school.
In this last stage of secondary education, students have the possibility of continuing their internal education in the residence of the building itself. A building that does not leave you indifferent for different reasons. Its location in a natural environment, its history and its heritage value add to the quality and spaciousness of its main interior spaces.
a cohesive student’s residence interior design
Over the years, the furnishings and finishes of the interior spaces of the residence have been renovated for years without a strategic sense.
When approaching the interior design and decoration of the residence, the main objective was to unify all the interior design under the same strategy. The objective was to find a path that could be applicable and reproducible at different points in the building and over time.
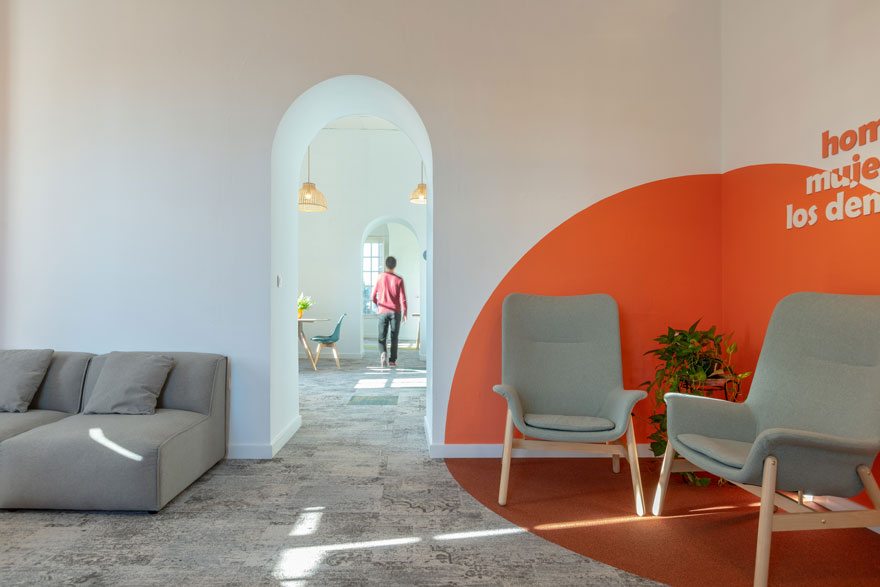
All this focusing on the user: young people between 12 and 18 years old; and transmitting the values of the institution, the backbone of the school and the residence.
With the interior design and decoration we sought:
- Attractiveness: To create spaces according to the age and visual culture of the users
- Comfort: Design spaces where they feel comfortable, welcomed and “like at home” feeling.
- Practicality: solve the deficits of comfort on a day-to-day basis, without losing the necessary practicality in a residence
- Cohesion: establish a coordinated line of action that unifies the different spaces of the building
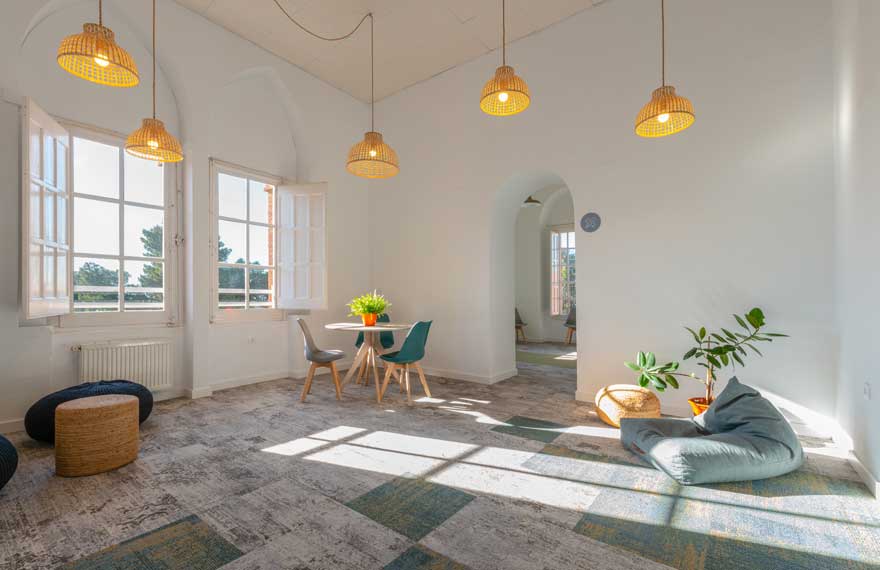
the color as a guide
Taking into account the color range of the environment and the interior spaces, we created an inspirational moodboard with references and the color palette that would drive us throughout the project.
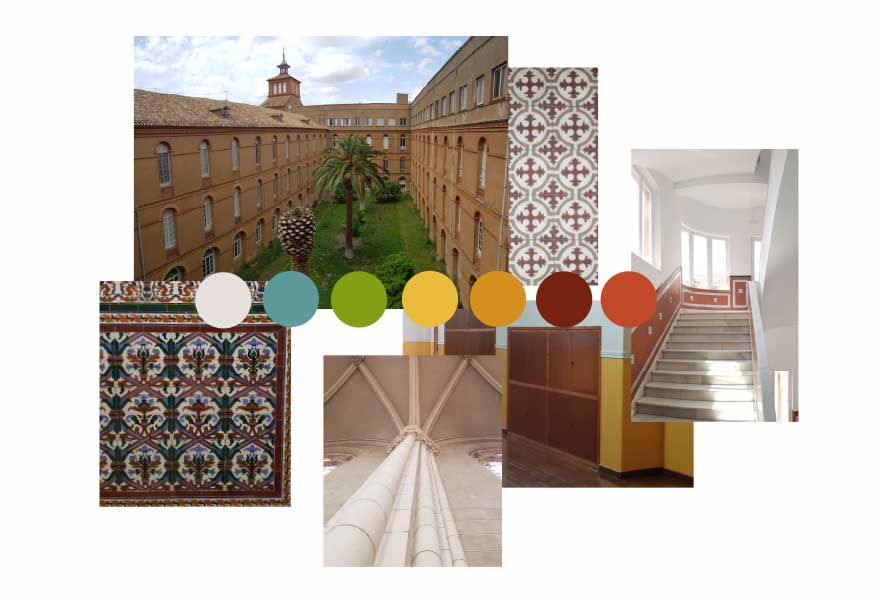
It is intended to convert sober and impersonal spaces into pleasant places that students can identify as their own. To do this, color is a powerful tool that helps influence their sensations. This can influence energy, creativity, concentration or relaxation.
The color lands in the project thanks to the paint and the chosen carpets. Coordinated, they frame areas for specific uses supported by lighting, furniture and punctual cork coverings.
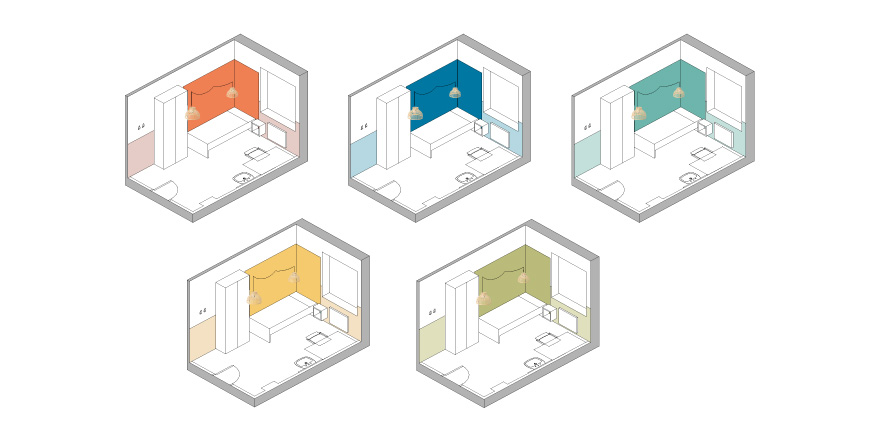
the intervention
In the first phase, it was decided to intervene in two different plants applying the dign to both corridors that give access to rooms, the rooms themselves and adjoining common areas.
These are spaces that stand out for the height of their ceilings and the presence of large windows with white wooden frames that look out onto an exterior surrounded by nature. However, these high ceilings cause poor acoustics while diluting the welcoming character that the residence is intended to convey.
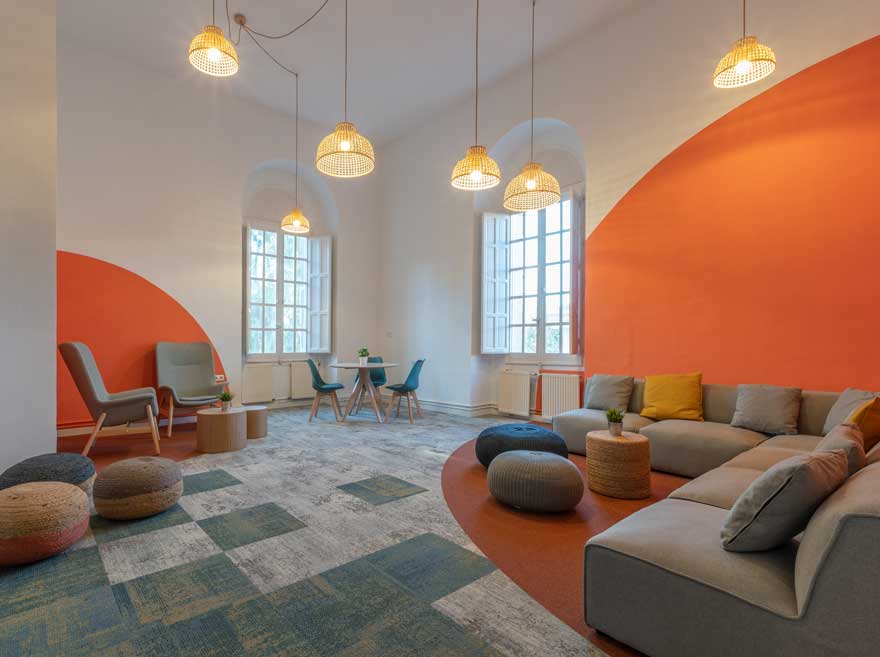
In this aspect, it was decided to incorporate carpet, which, while improving reverberation, makes it possible to play with the design. Together with the painting of the walls, it generates corners to rest, to study, to conversate, for leisure… attractive to young people.
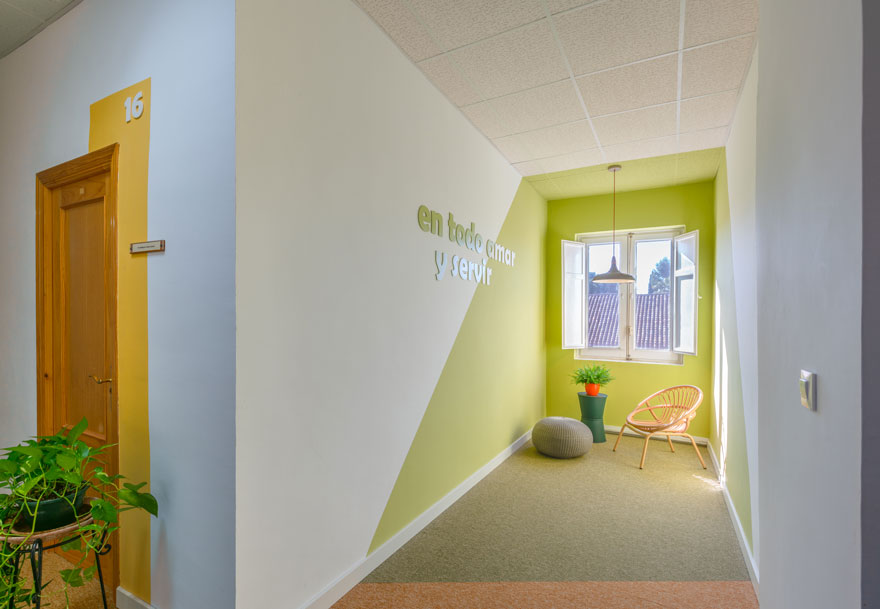
In addition, the luminaires are lowered to a certain height to approach the human scale. Creating different levels and with a natural aesthetic, we try to create a comfortable and welcoming environment.
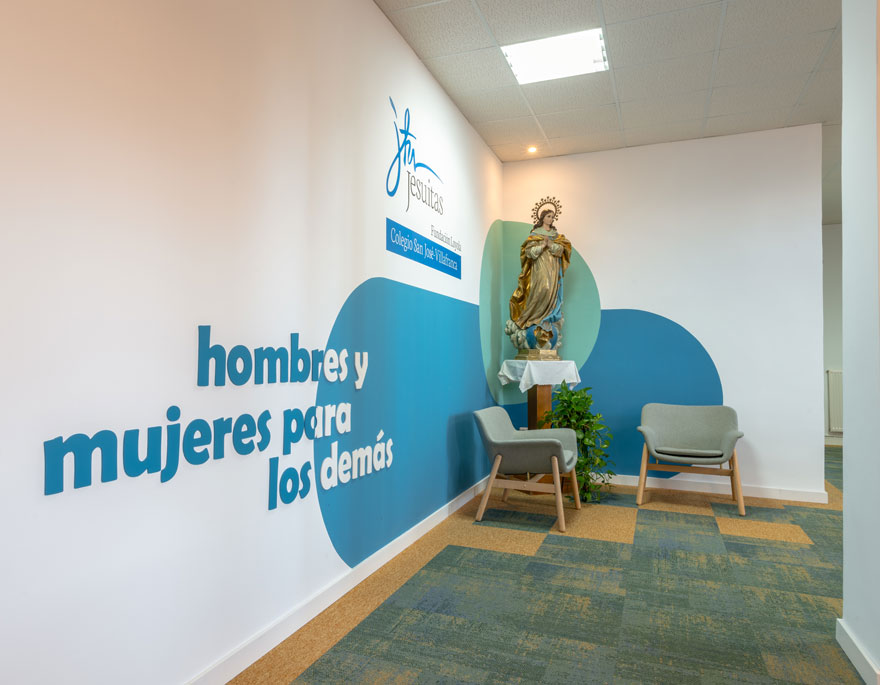
Finally, a common denominator to all the common areas: to have a significant messages for the Foundation. Phrases elaborated with corporeal letters and integrated in the interior design. Values that everyone will have present in their day to day.
In conclusion, a student’s residence interior design based on functionality, championed by austerity and that pursues the freshness, youth and inspiration of the users.
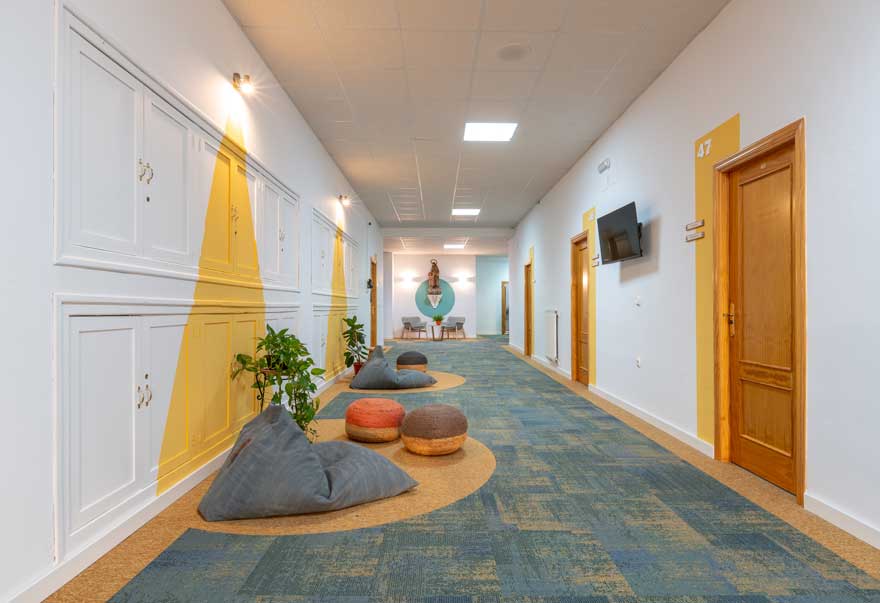
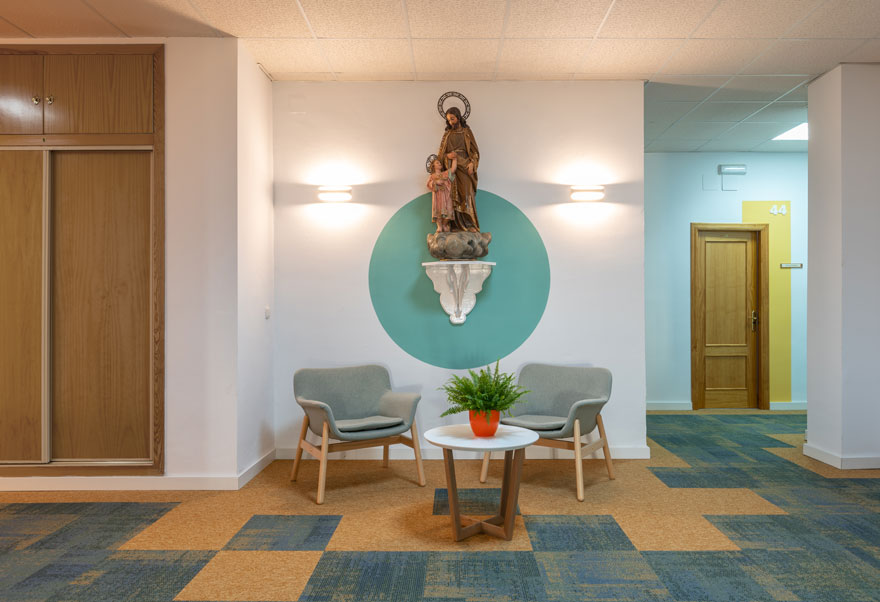
If you are interested in the interior design of educational spaces, you can continue seeing other projects such as: interior design of the Miraflores school, multipurpose room of the Sagrado Corazón school, accessible outdoor classroom for the UMA, or the design of cooperative classrooms for the San José school: primary and secondary.
