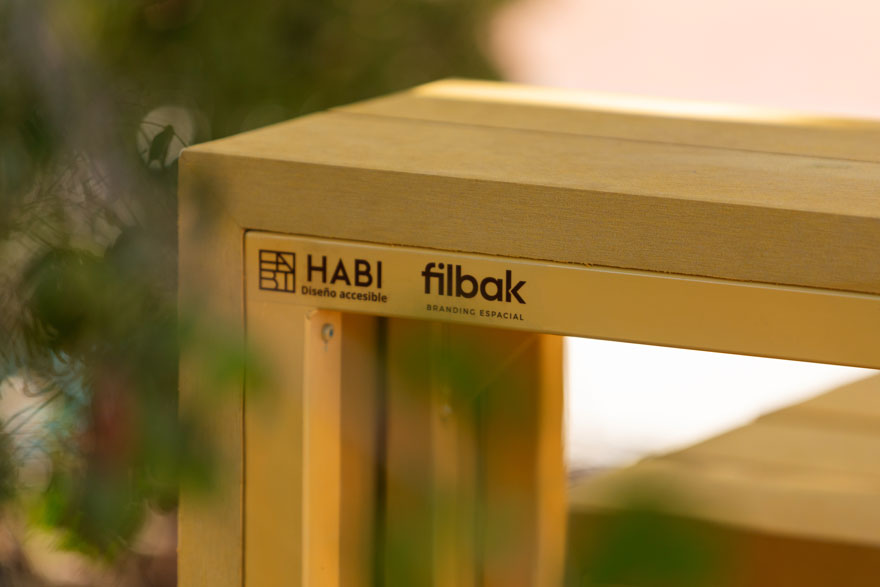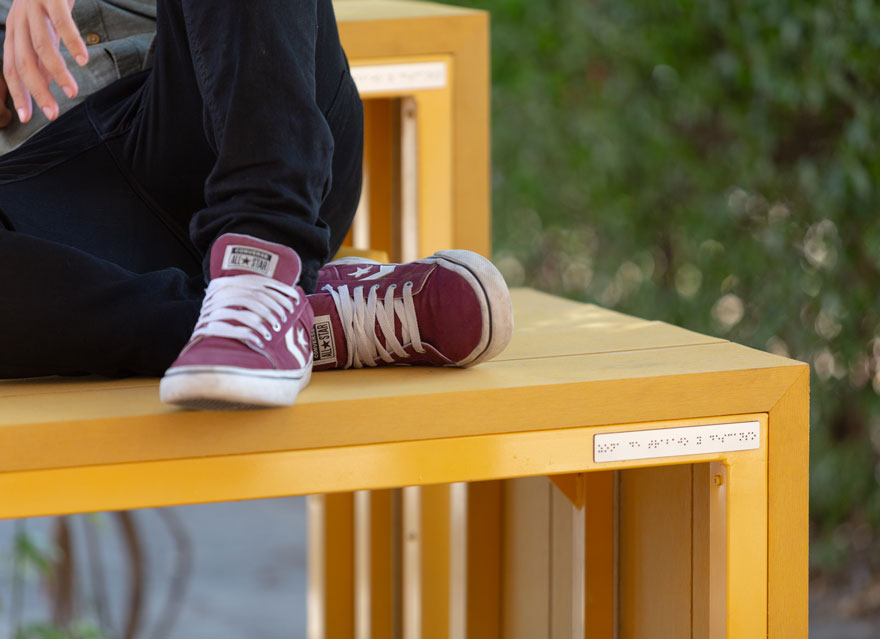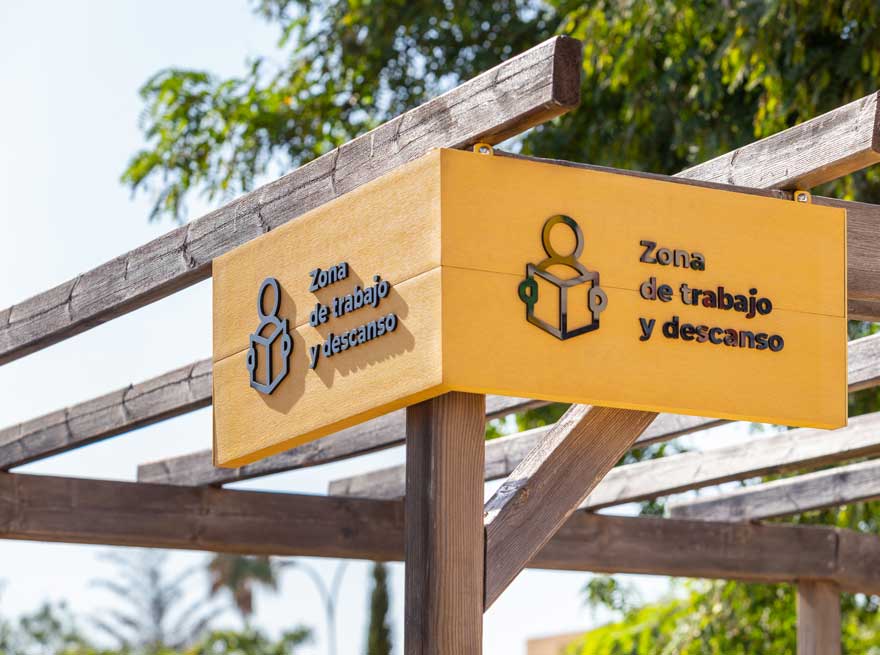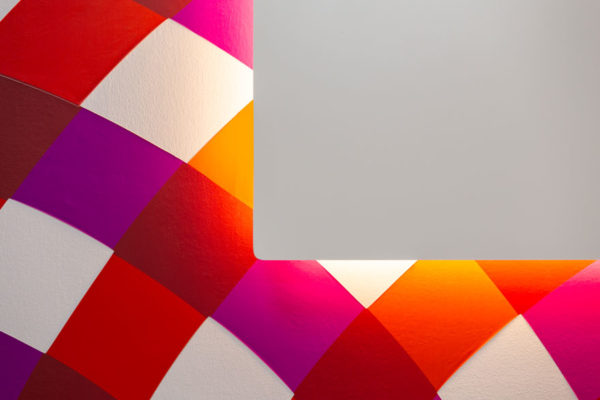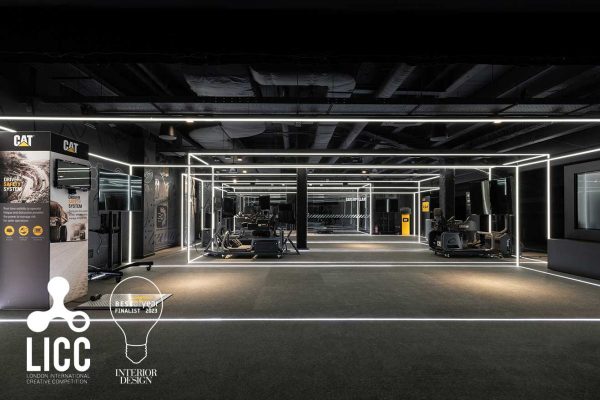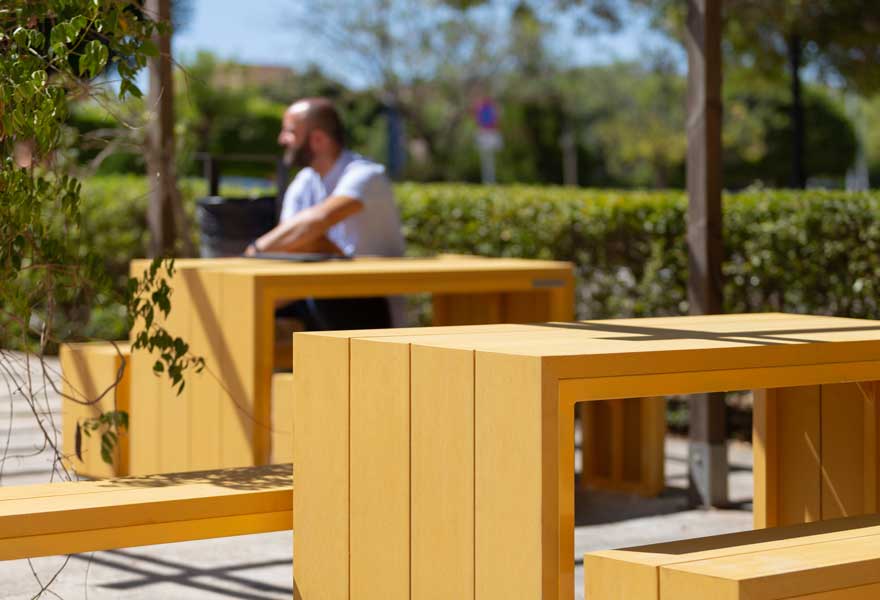
This outdoor classroom is located in a space belonging to the Faculty of Education Sciences of the University of Málaga. It is a place to the south of the building very little traveled, in disuse and that did not have any specific attraction.
However, it did have a number of characteristics that gave it potential. Mainly, an adjacent garden area and a pergola generating shade, in addition to a very low level of traffic.
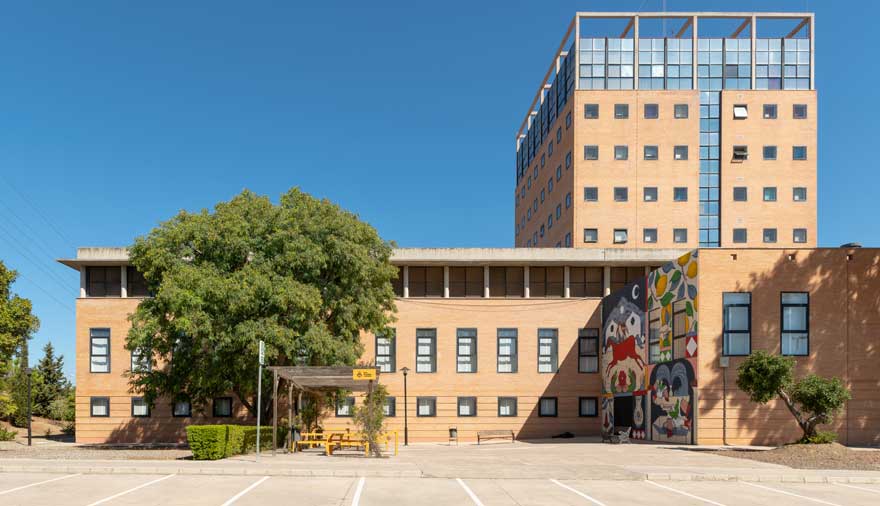
an outdoor classroom
The need of the University of Malaga was to condition an area for study and rest in the open air, under the aforementioned pergola. An accessible, inclusive space that responds to diverse uses.
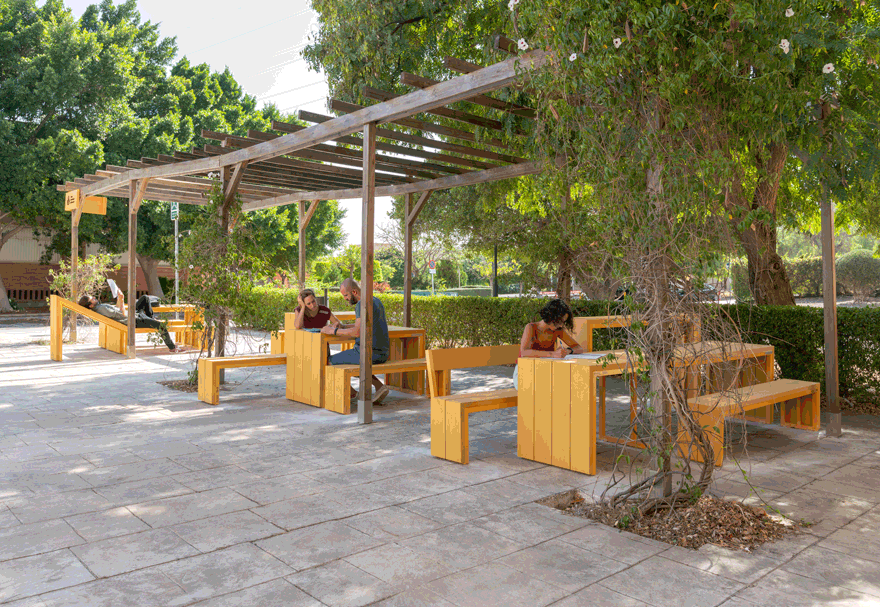
The project idea for this open-air classroom was based on the design of a multipurpose furniture, whose configuration responds to a spiked shaft system. The aim was that it could be recognized as a whole as a sculptural landmark.
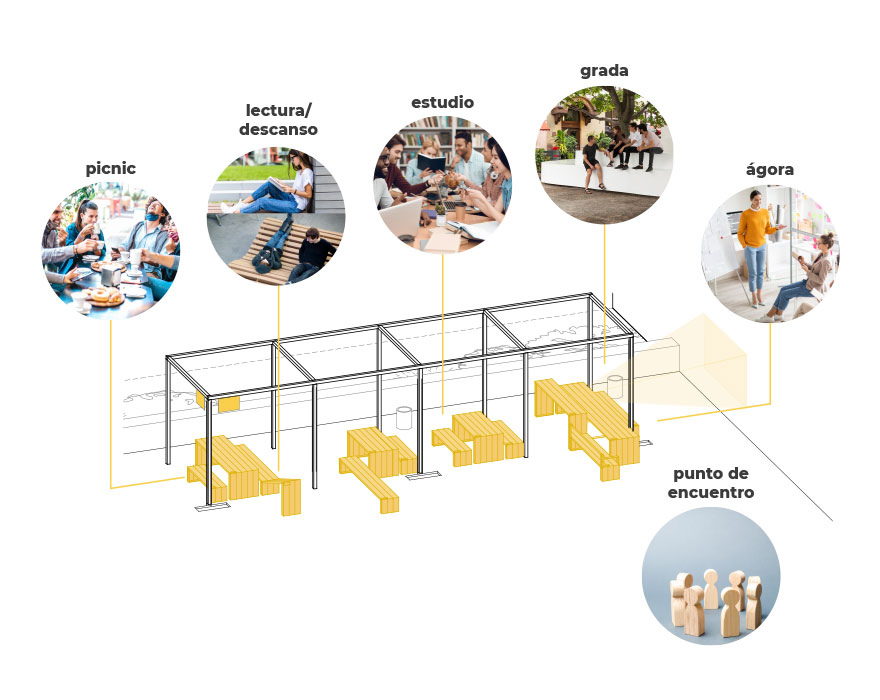
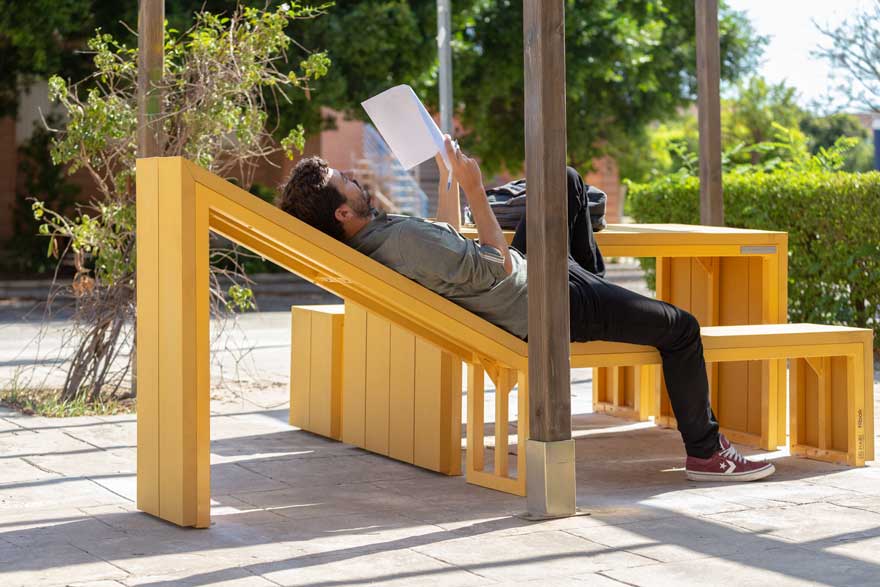
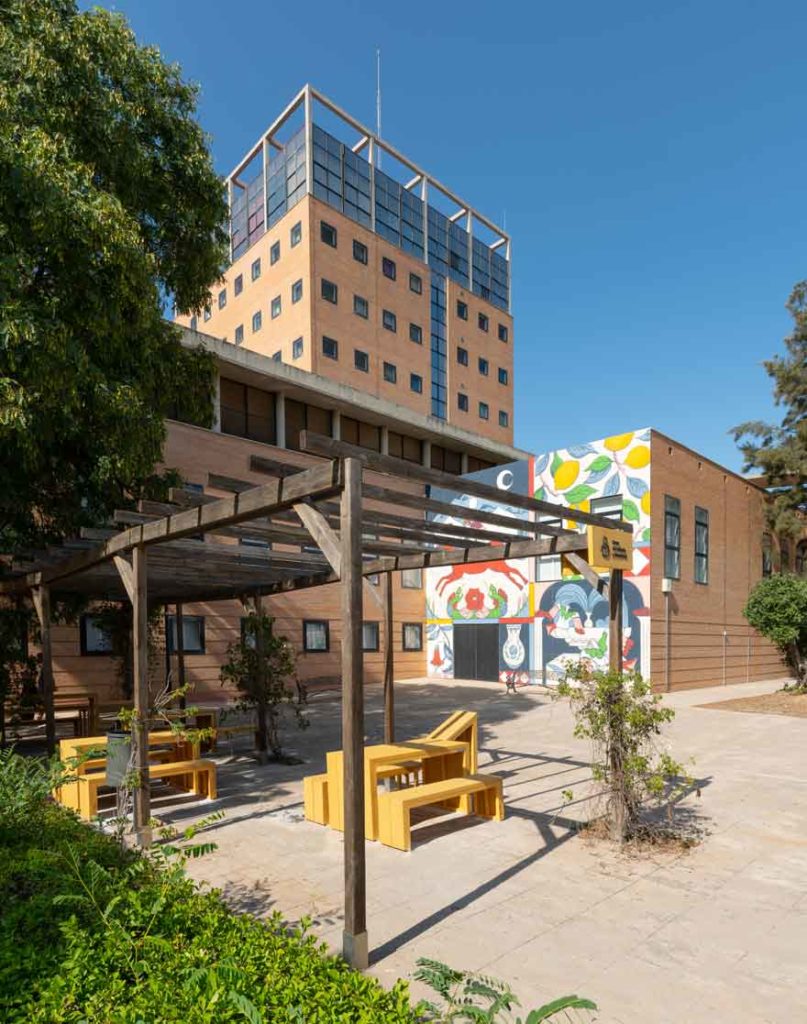
A focus of attraction as a point of reference or meeting place on campus to enhance this disused space. For this, the use of color acquires great importance.
It is the same color, together with the morphology of the furniture, which provides a fresh and energetic aesthetic. The space is transformed into a highly visible place to stay.
design for all
The choice of a striking color does not respond only to aesthetic criteria, but it becomes an easily identifiable element for people with visual and cognitive limitations.
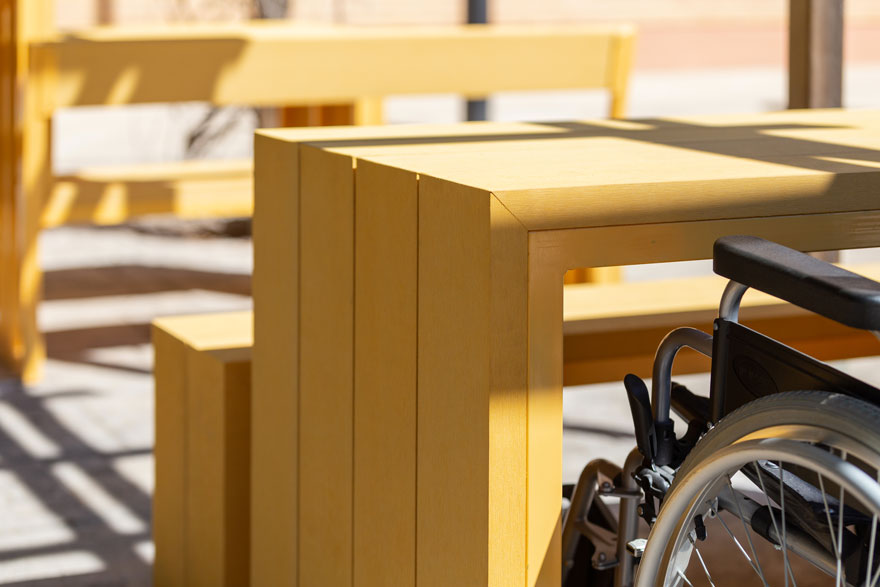
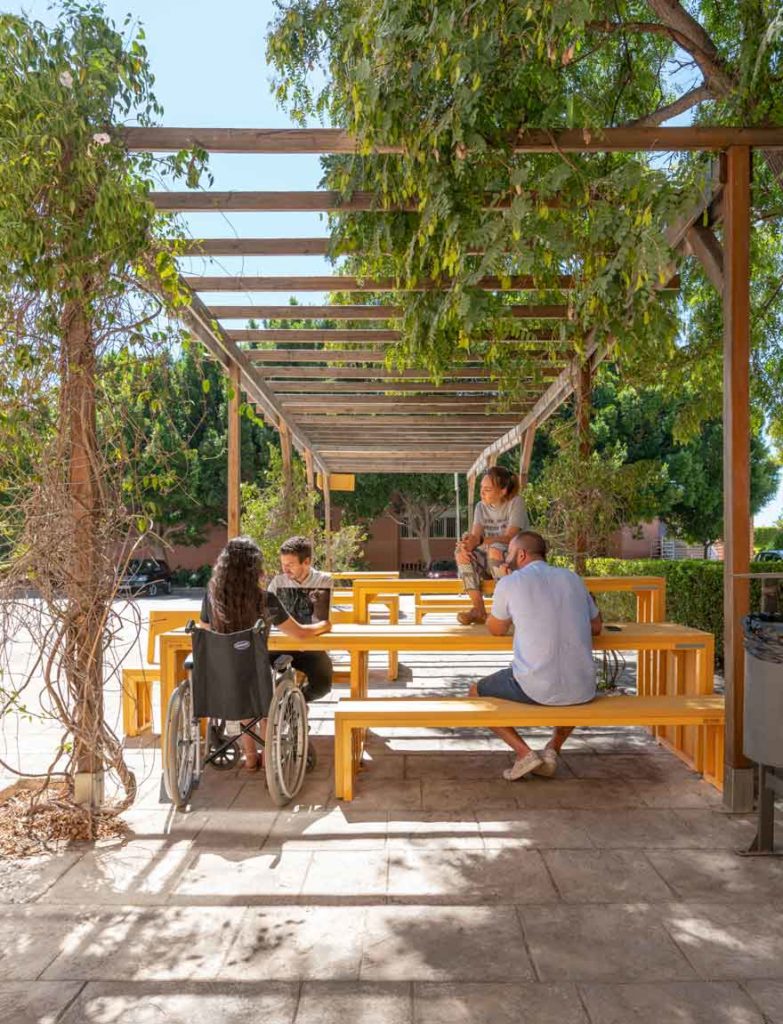
A set of out-of-date pieces is produced, which generate gaps, protrusions and varied arrangements. Thus, these can give rise to very different situations, while making it possible for people in wheelchairs or with reduced mobility to use them.
A design conceived from the DALCO Criteria for accessibility in the environment, which allows ambulation and integrates signage adapted to the use of people with cognitive and visual limitations.
the infinite possibilities of an outside classroom
In the design of educational spaces, flexibility and adaptability are essential characteristics demanded for some time now.
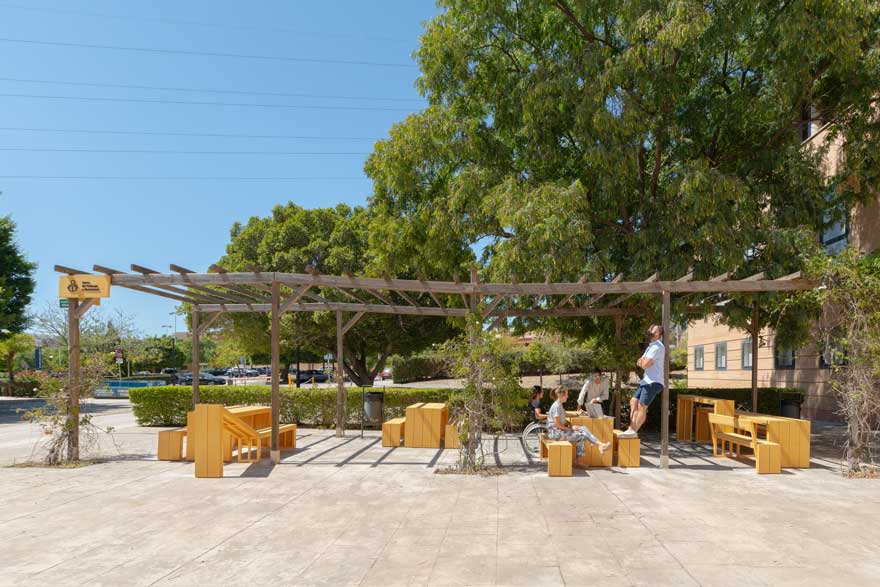
This furniture design makes it possible to work standing or sitting, its use as a picnic area, a place for reading, relaxing or studying. But also of exhibition, improvised theater, projections, stands, agora, meeting point, etc.
the multipurpose space that nobody knows they need until they have it
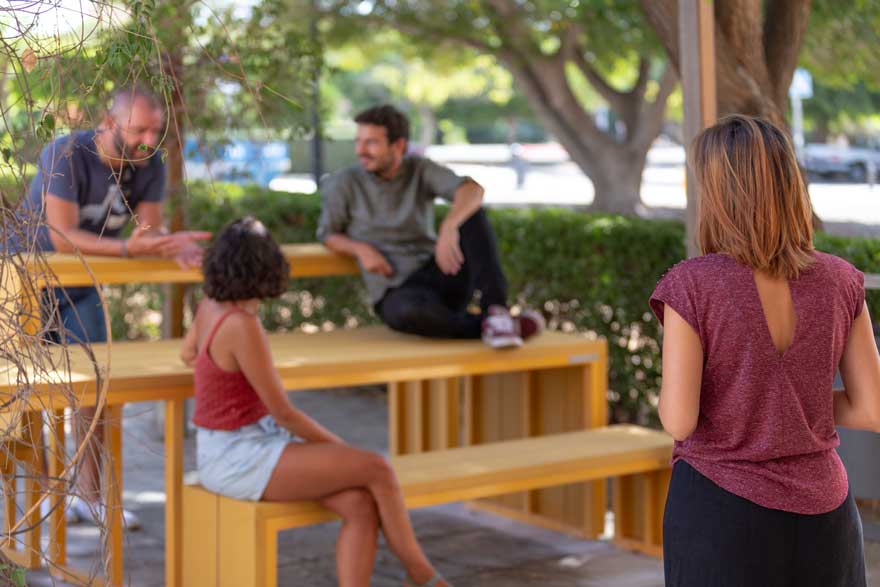
An inclusive space, where socialization, learning and teamwork are encouraged. A design for everyone that appropriates the environment in a game of dynamism and possibilities.
