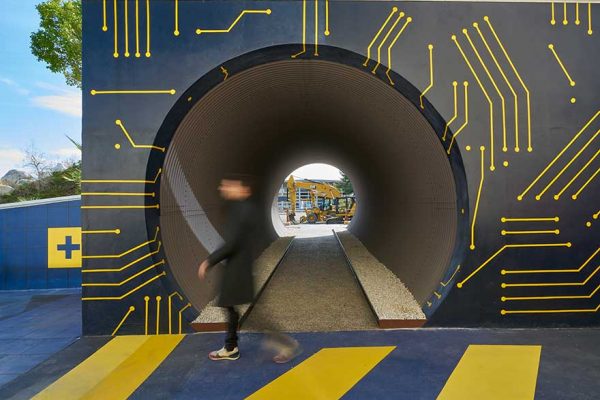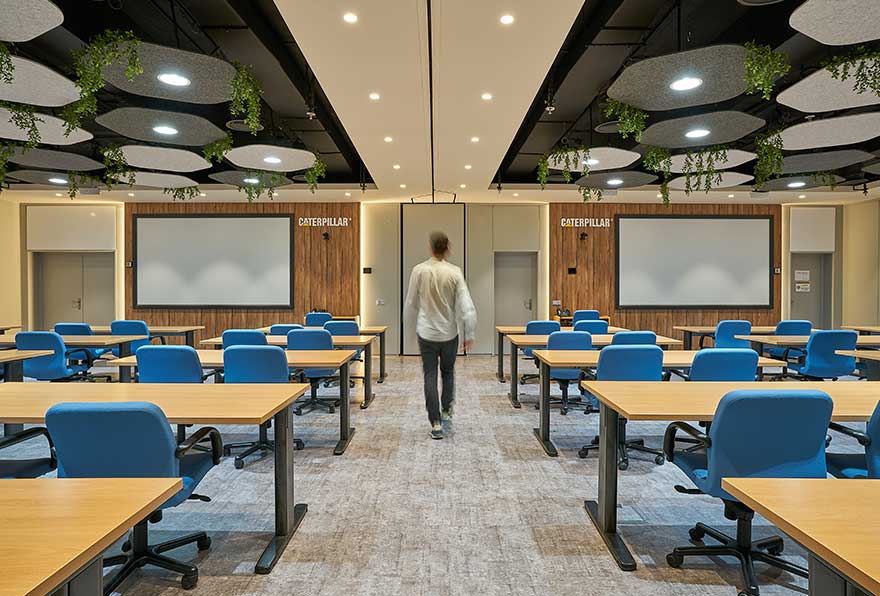
A new day, a new challenge. The challenge of redesigning Caterpillar‘s new training classrooms arises. On this occasion, a design of modern classrooms with a new brand look that translates into the interior design is sought.
A meticulous analysis of the nuances that the brand seeks to convey is carried out in all spaces of Caterpillar’s facilities, drawing inspiration from its various industries. Based on this information, a personalized spatial branding design is created for each particular space.
You can see other projects carried out for Caterpillar such as the headquarters, the Technology Experience, Service Training offices, the restaurant, or the auditorium restrooms.
Using different languages to speak about the same brand universe and being able to exploit all the possibilities offered by a brand is essential for a company with as many nuances and industries as Caterpillar.
Therefore, it is fundamental that this new design does not compete with the previously designed classrooms and is capable of providing different solutions and nuances. Thus designing a space equally corporate.
Starting point
On this occasion, the concept revolves around the idea of an ecosystem, a part of the brand not so well-known to the public but fundamental for the present and future of the company.
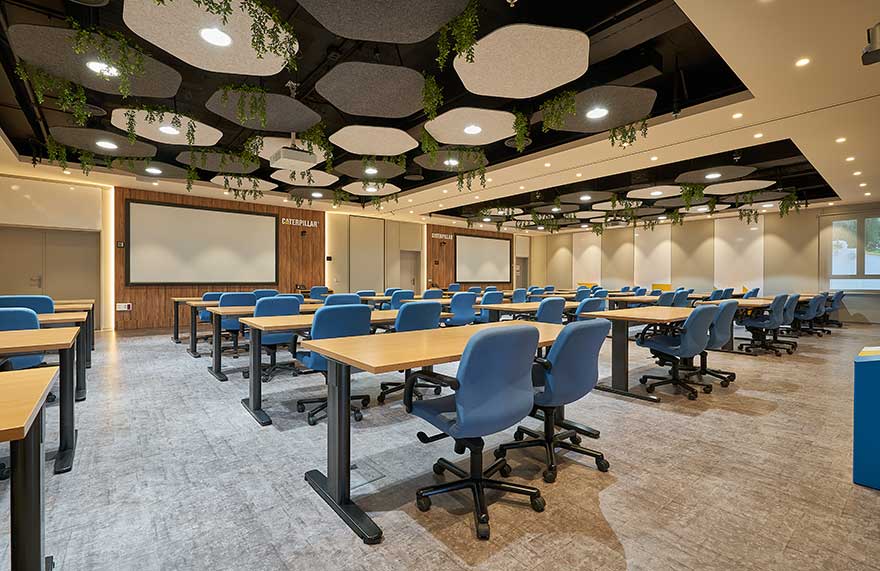
When the concept of ecosystem is discussed at Caterpillar, it goes beyond simple interconnection between different parts of the company. It also involves establishing a harmonious relationship with nature.
By adopting this approach, the aim is to minimize the environmental impact of its operations and utilize natural resources sustainably.
Furthermore, it encourages the conservation and preservation of the natural environment, recognizing the importance of biodiversity and the interdependence among living beings. Through this comprehensive vision, Caterpillar demonstrates its commitment to environmental responsibility and the construction of a more balanced and resilient future.
This idea of an ecosystem is already beginning to be evident in the new interventions carried out in the facilities, as seen in the case of the Aftermarket Solutions Ecosystem showroom.
Design of modern and corporate classrooms
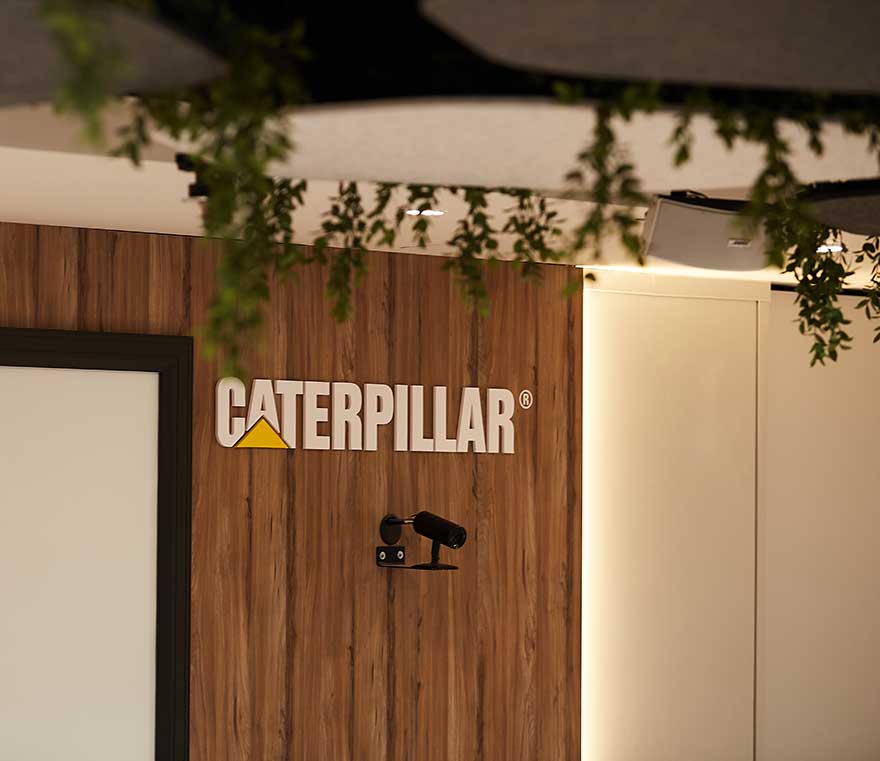
To create an experience in the new design of these modern classrooms that resonates with the brand and its natural aspect, materials evocative of nature are combined with more technological elements.
Wood paneling takes a central space in the classrooms and becomes one of the focal points for visitors.
Additionally, the incorporation of vegetation plays a leading role, providing a natural and welcoming environment. Along with the suspended sound-absorbing panels from the ceiling, they serve a dual function: aesthetic and functional. This ceiling, as was the case in the previous classroom design, once again becomes the main focal point of the interior design.
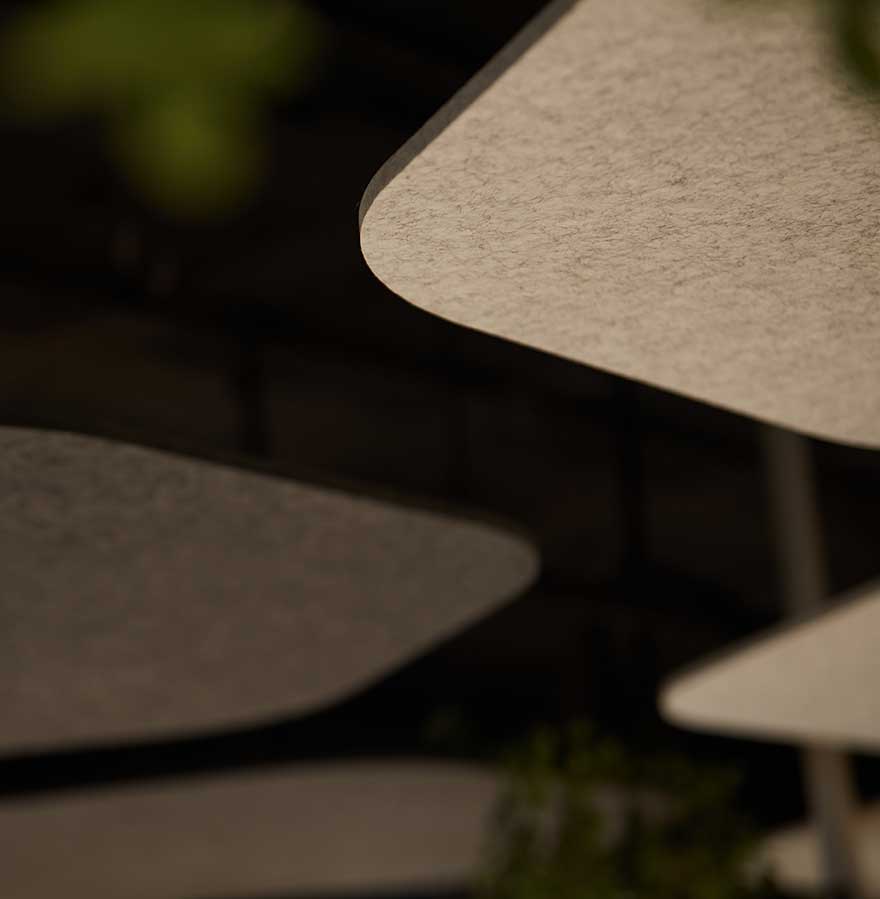
The sound-absorbing panels, besides enhancing acoustic comfort, offer homogeneous lighting by incorporating luminaires inside them. Hexagonally shaped, they represent Caterpillar’s corporate texture present in its machinery and facilities.
The rest of the ceiling features a perimeter band, adding depth to the central area. Within this band, all installations are left visible, painted in black, reinforcing the more industrial aspect of the brand.
The perimeter of the classrooms features strategically placed whiteboards to encourage collaboration among participants. These whiteboards serve a practical function and have been labeled with graphic elements representative of the brand, thus reinforcing Caterpillar’s visual identity in the training environment.
The possibility of combining the two classrooms into one has been considered, providing extra flexibility to the space and allowing for different configurations. Therefore, the layout enables space versatility.
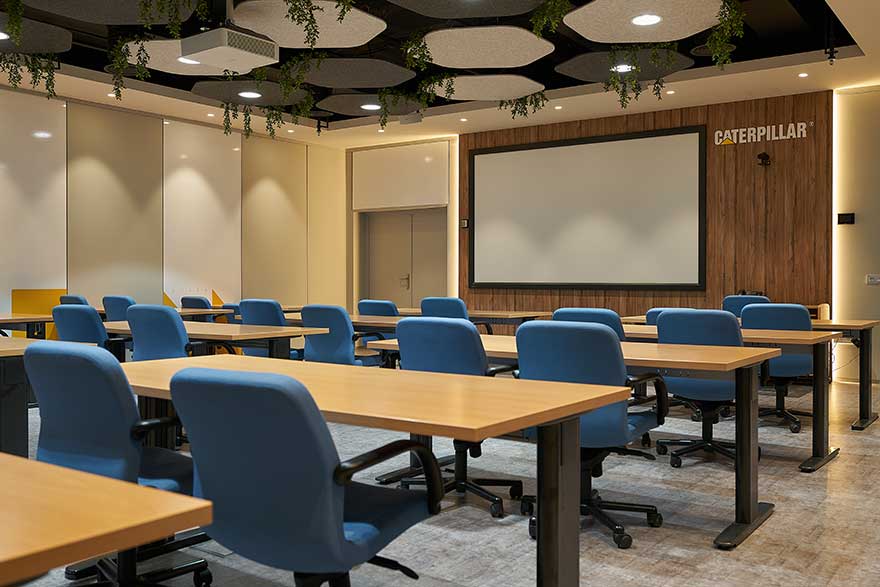
Regarding the furniture, mobile and foldable tables are proposed to provide greater flexibility to the classroom, along with more ergonomic chairs in the corporate color. However, this aspect remains pending for a second phase of this project.
The Company as an Ecosystem
In conclusion, the design process of these modern training classrooms for Caterpillar has been an opportunity to explore new ways of conveying the brand identity.
This has resulted in creating a space that also emphasizes the importance of the ecosystem within the company. Simultaneously, it provides users with the opportunity to experience an inspiring and functional environment, updated to meet new needs.
It’s a space of innovation, where collaboration and learning will merge to enhance the growth and success of Caterpillar and all those who are part of its universe.
