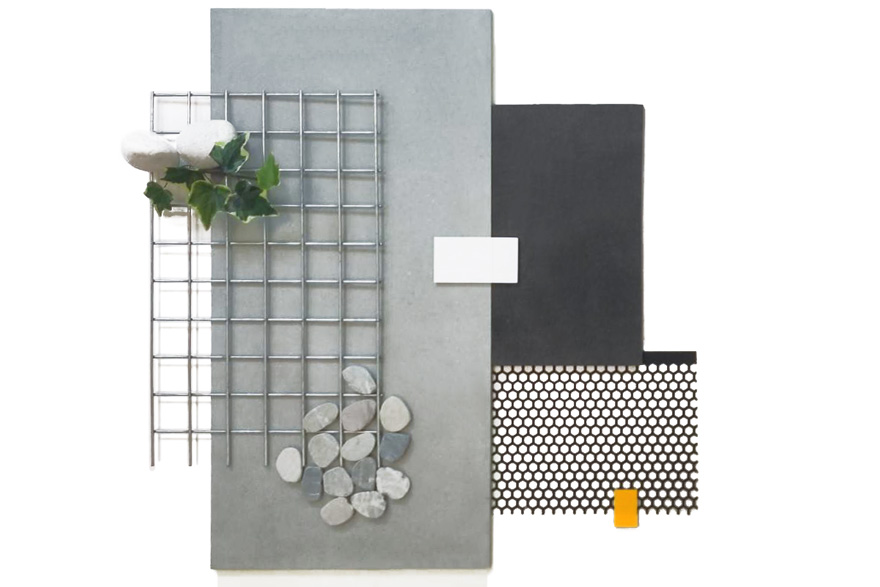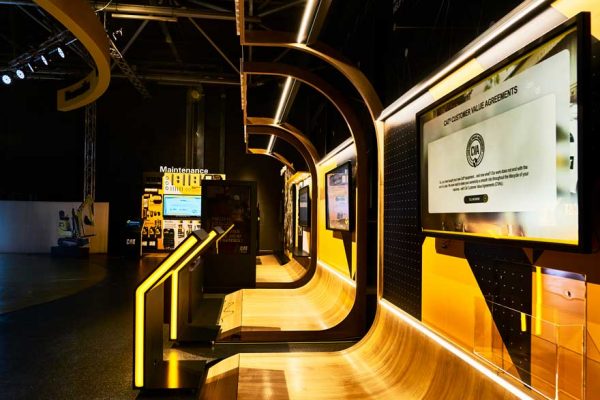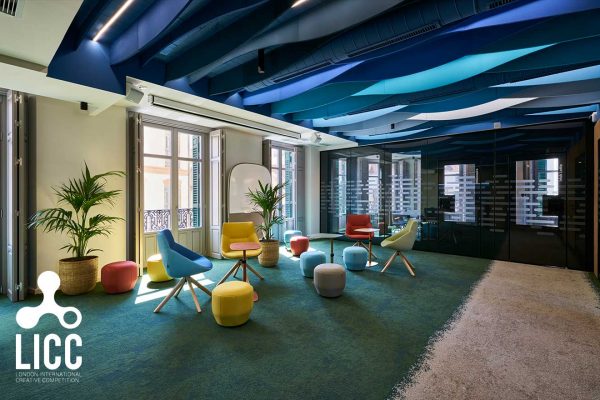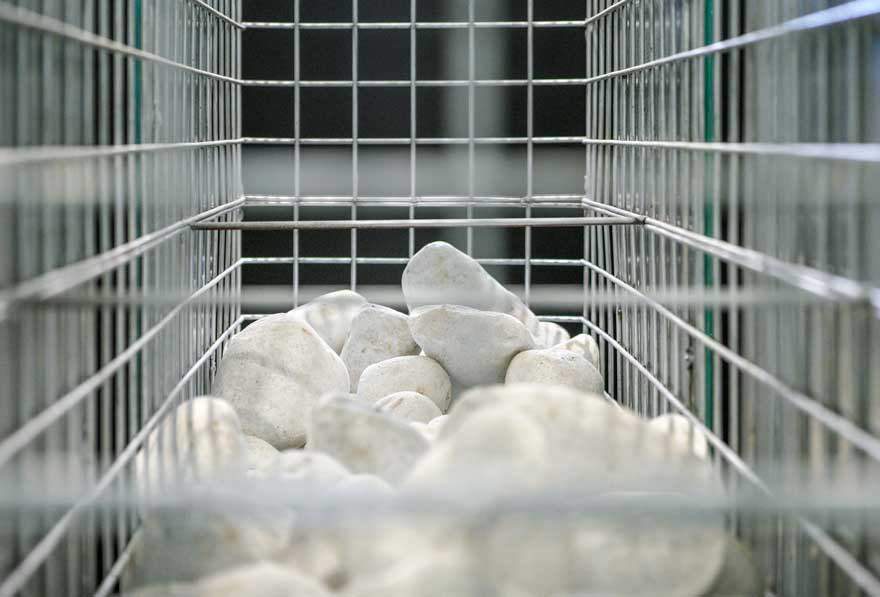
space branding
Once the interior design of the Caterpillar central offices has been completed, the client opts for the toilet interior design and the canteen.
The design of each single space in the enclosure becomes a new opportunity to create a positive customer experience and a new challenge of space branding.
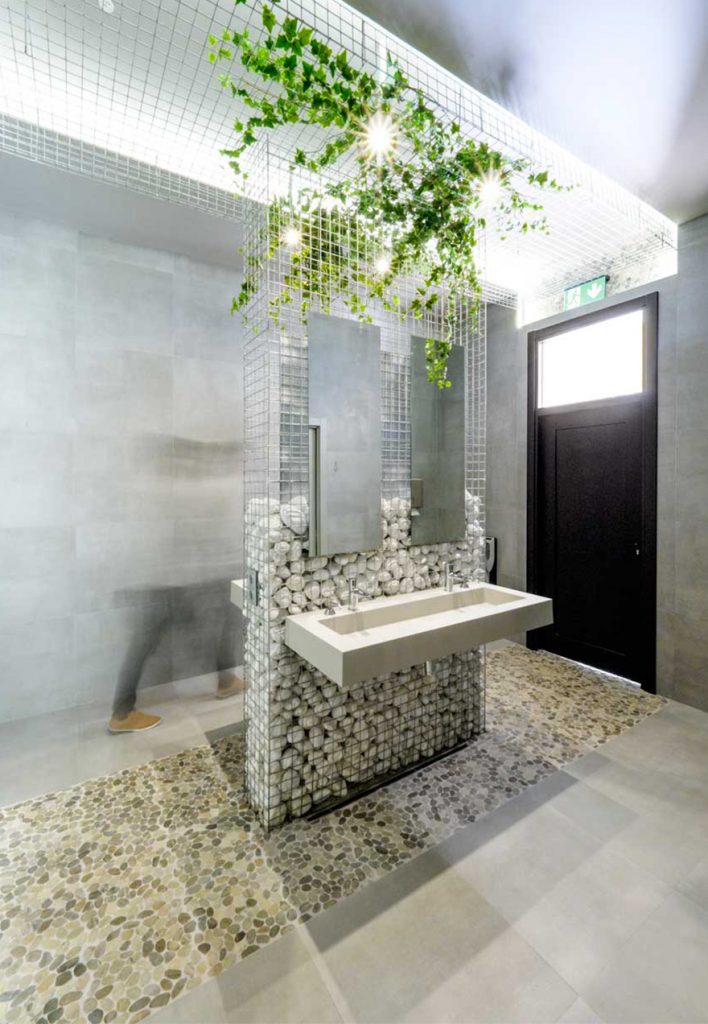
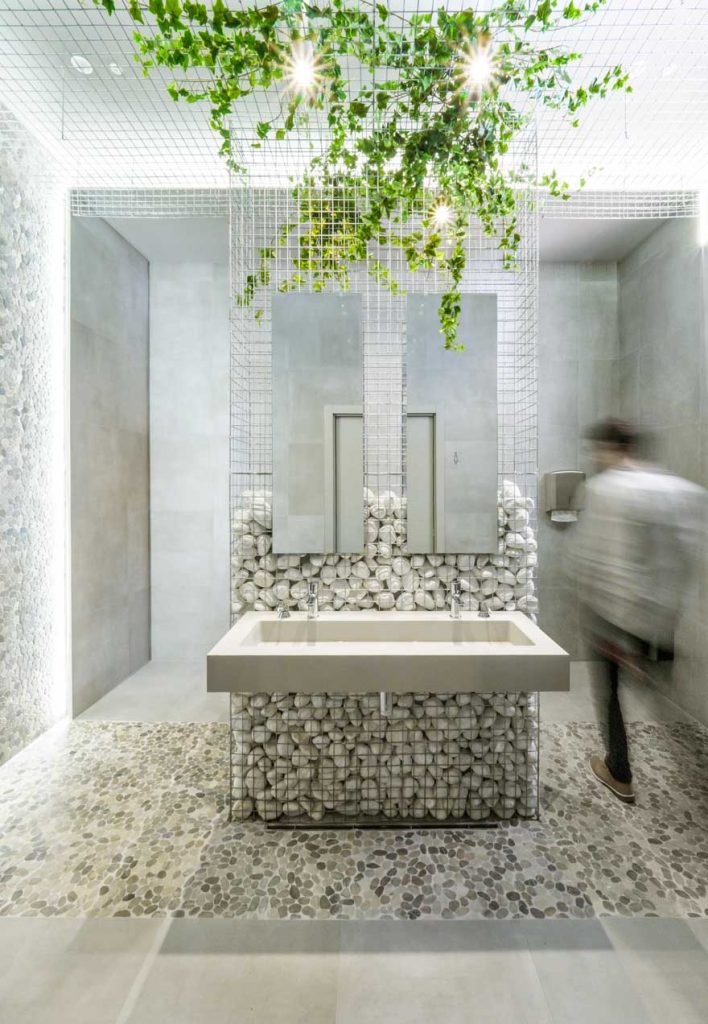
As a general idea for the project, it was decided to design all the Caterpillar toilets in Malaga with the same underlying concept.
The toilets are inspired by the different industries of the brand, without losing the surprise factor when each one is accessed. Spaces that share a common thread, yet each with their own identity and an exclusive design.
layout and strategic interior design
In the toilet layout, we are committed to creating a common unisex sink area from which you can access the male, female and accessible toilet.
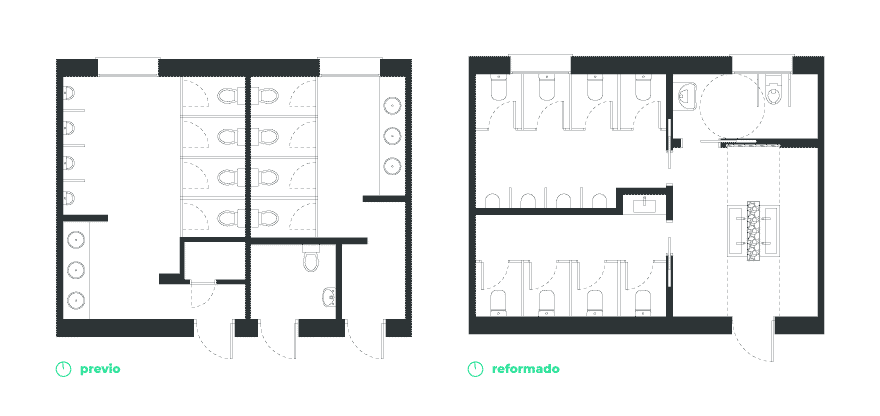
The creation of this central room allows to take full advantage of the toilet space, while optimizing the client’s resources; a great space designed for everyone as opposed to smaller, individualized spaces that represent a higher cost.
The sink area becomes an open space for everyone to use; one more area where to enable casual encounters between office workmates and a momentary disconnection from work.
toilet interior design concept
The central space interior design is carried out by strips that cover the floor, walls and ceiling. Monochromatic strips that contrast with a themed central strip inspired by construction and earthmoving, the company’s main industries.
In the central strip a gabion wall is designed, a typical element of earth containment. This results in a sculptural piece which becomes the protagonist of the project. It is a galvanized iron cage that contains white stones inside and supports the sinks.
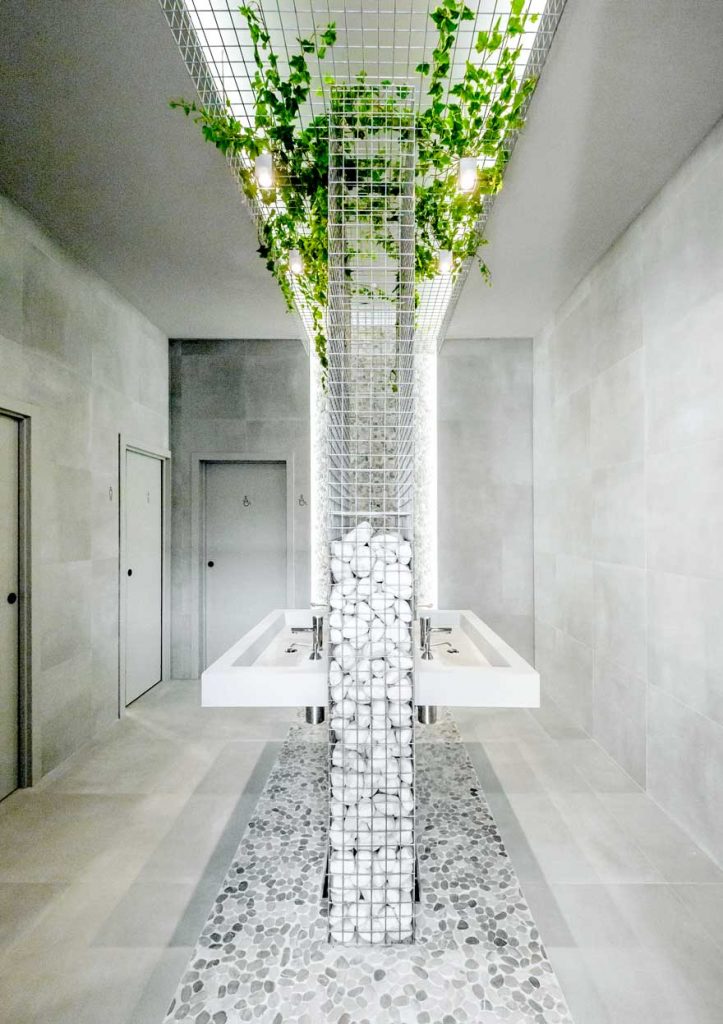
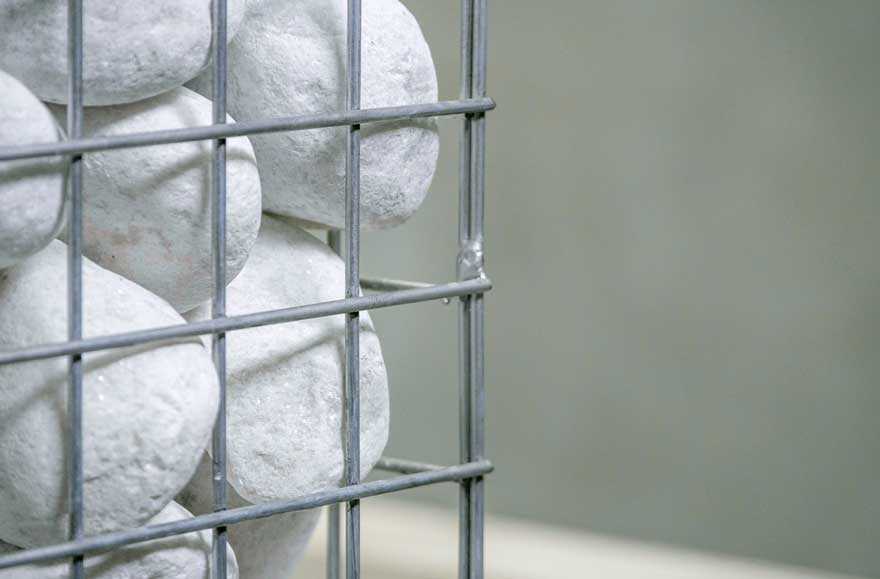
As you get closer to the ceiling it becomes lighter and more transparent, allowing you to contemplate the whole interior space. The upper part simulates the sky with indirect lighting that recreates the natural light outside and vegetation that grows spontaneously, just as it happens in natural spaces.
In contrast, we find two stone-coloured single-colour strips that enhance the beauty of the central strip and highlight it.
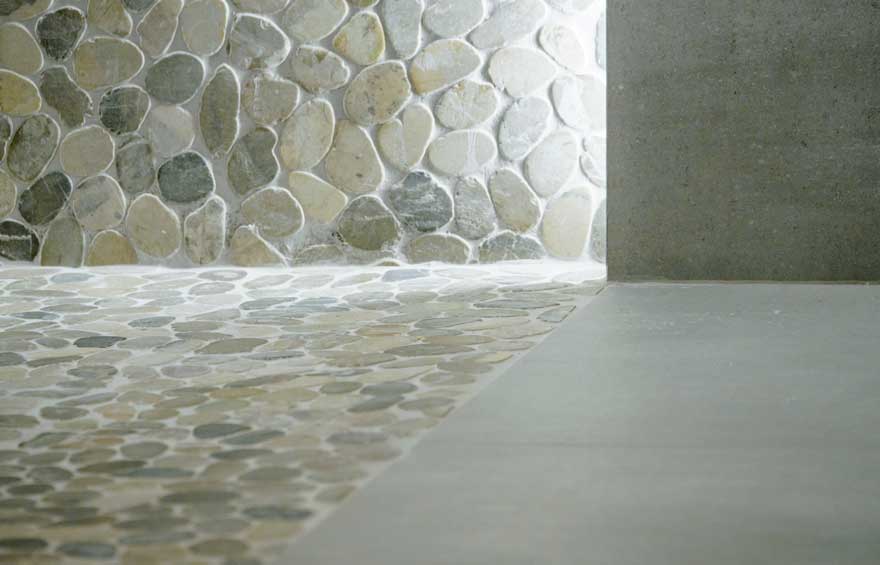
design by strips and contrasts in the toilet interior design
An interplay of contrasts is created between a roughly delineated central stripe made up of irregular cobbled floor, misshapen stones and spontaneous vegetation, versus the perfection of the lateral strips built with the geometric purity of large format rectified porcelain tiles: a dichotomy between nature and human action.
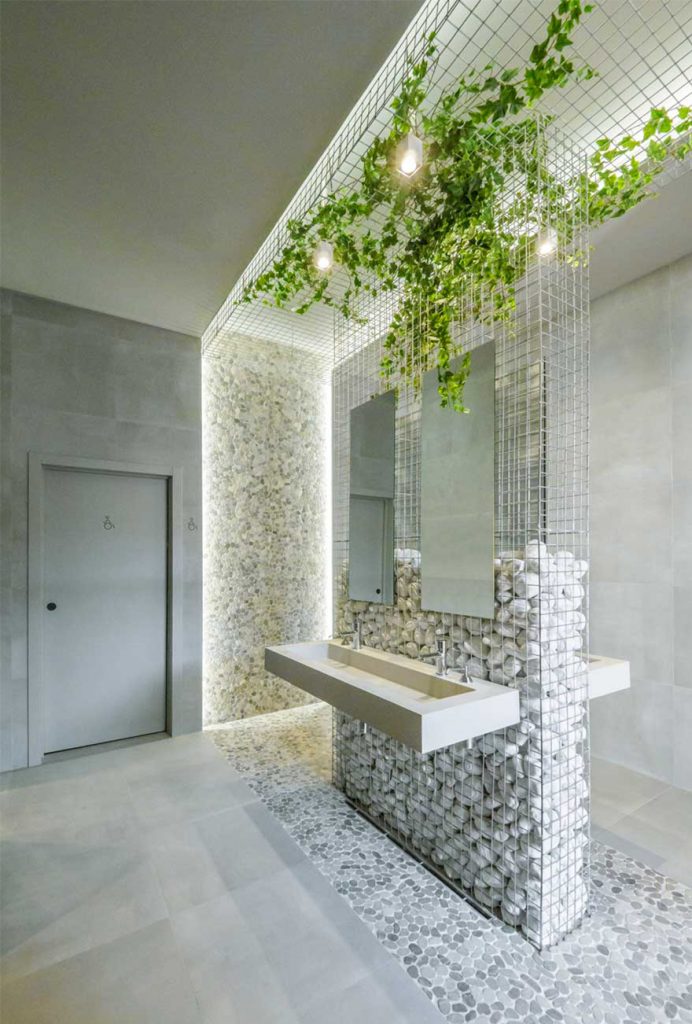
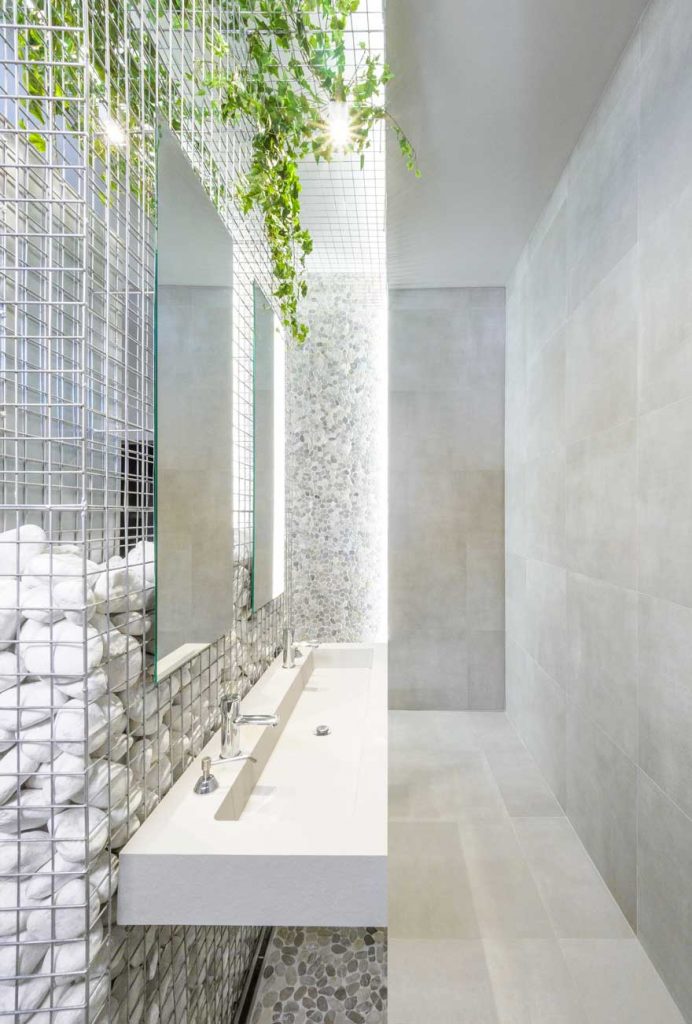
Another contrast of the toilet interior design project is found in the private toilet areas. The grey monochromatic space becomes a powerful black stone space that invades the floor, walls and ceiling, creating an intimate space of introspection.
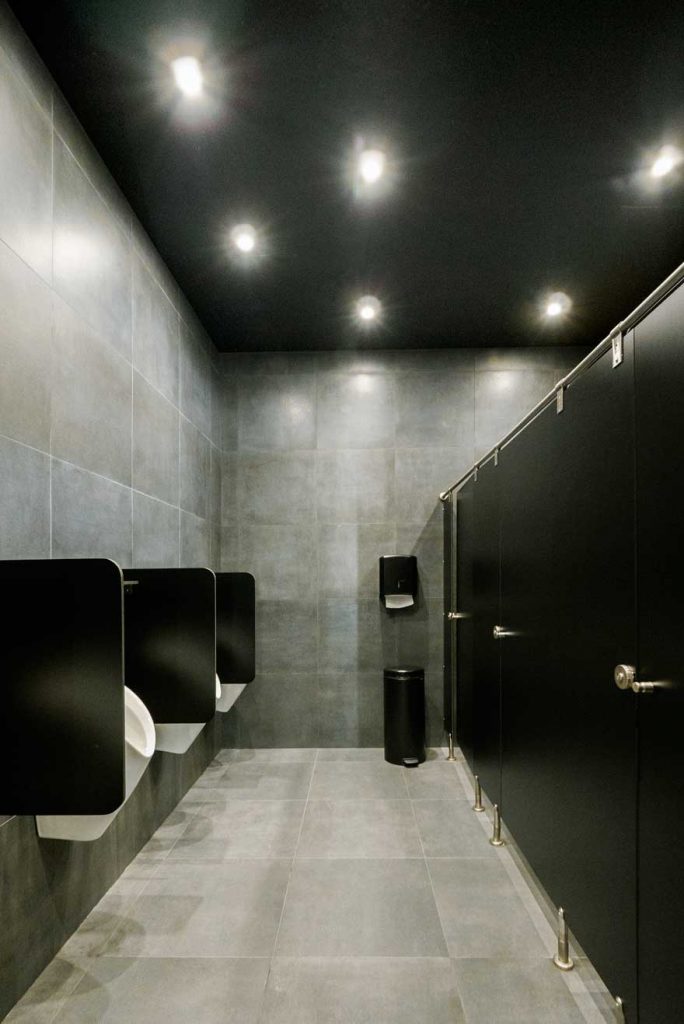
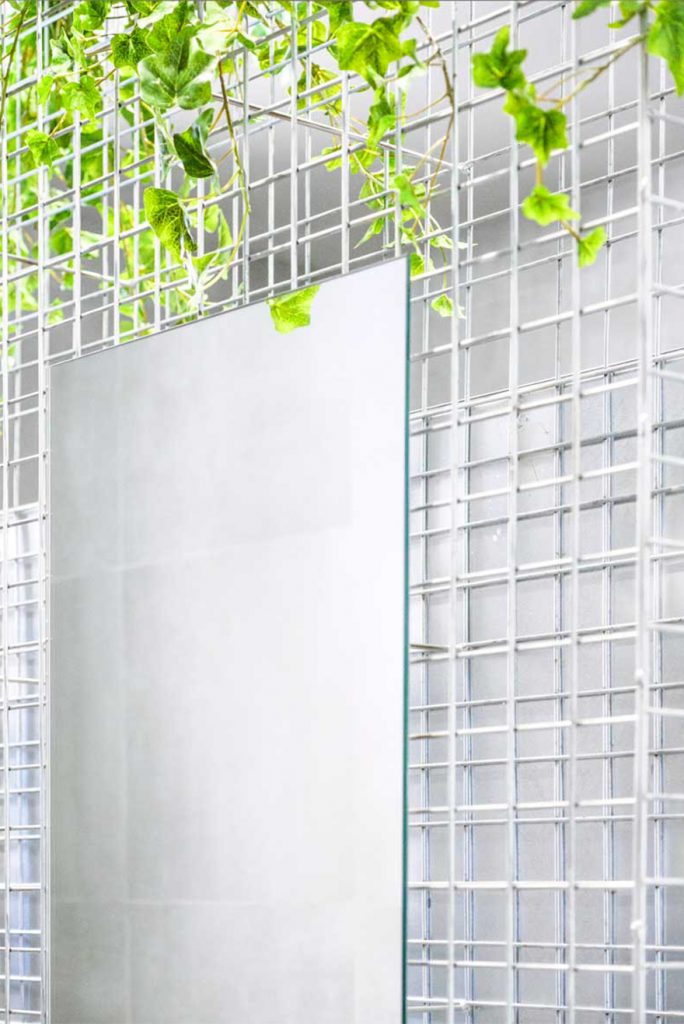
exterior and interior architecture
The central offices are located inside an old Andalusian farmhouse. Access to the offices, the toilet or the canteen is done through an atrium and a central patio, typical of Mediterranean architecture.
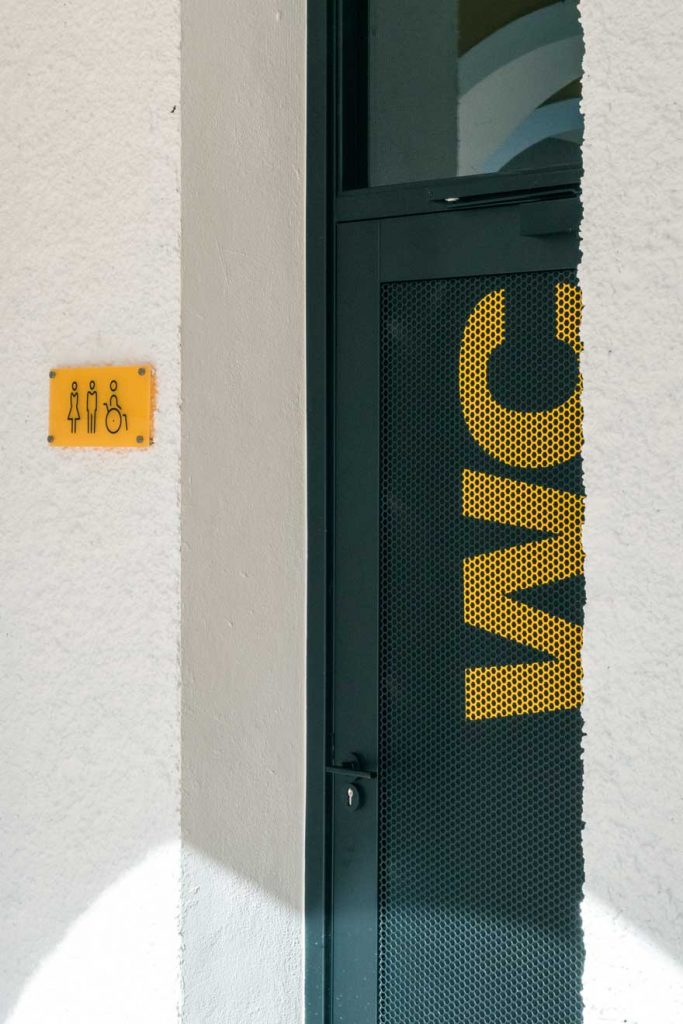
The interior design of the architectural ensemble plays with the contrast between interior-exterior. Thick uneven walls confront modern signage design and slim metal doors designed with corporate colours and textures.
The essence of vernacular facade architecture is kept, but a subtly transgressive interior design is introduced that surprises the customer and makes for a memorable brand experience.
