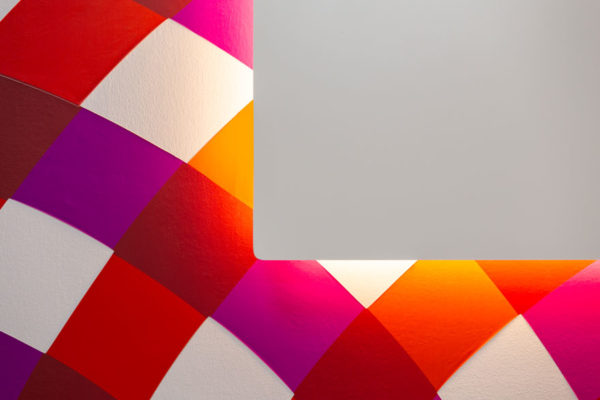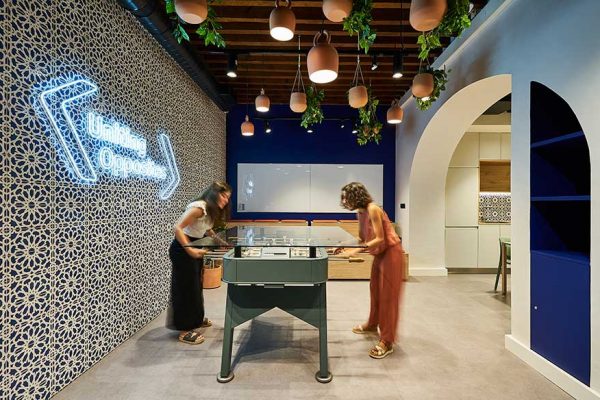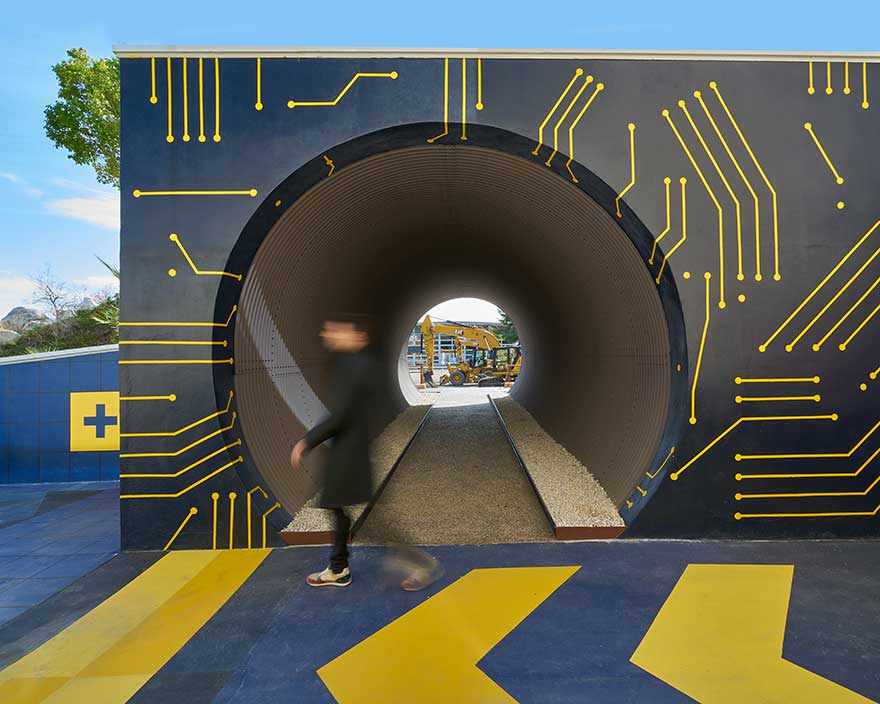
Caterpillar always presents exciting challenges that stimulate creativity and allow us to exceed the brand’s expectations. On this occasion, a unique space has been designed—unlike anything done before. It’s a pathway that culminates in a tunnel with an immersive design, connecting two major interventions within the facilities.
It begins at the Aftermarket Solutions Center showroom, a space focused on interaction, communication, and closeness with the customer. Here, one can experience Caterpillar’s ecosystem and how all its parts interact with one another. The company’s commitment to sustainability is also highlighted.
On the other side is the Caterpillar Technology Experience, a futuristic and technological project where innovation, the future, and development take center stage.
toward the tunnel with immersive design
From the beginning, it was clear that this tunnel with immersive design should be considered a transition area—an intermediate filter between these impactful spaces for visitors. A moment to disconnect and relax the mind.
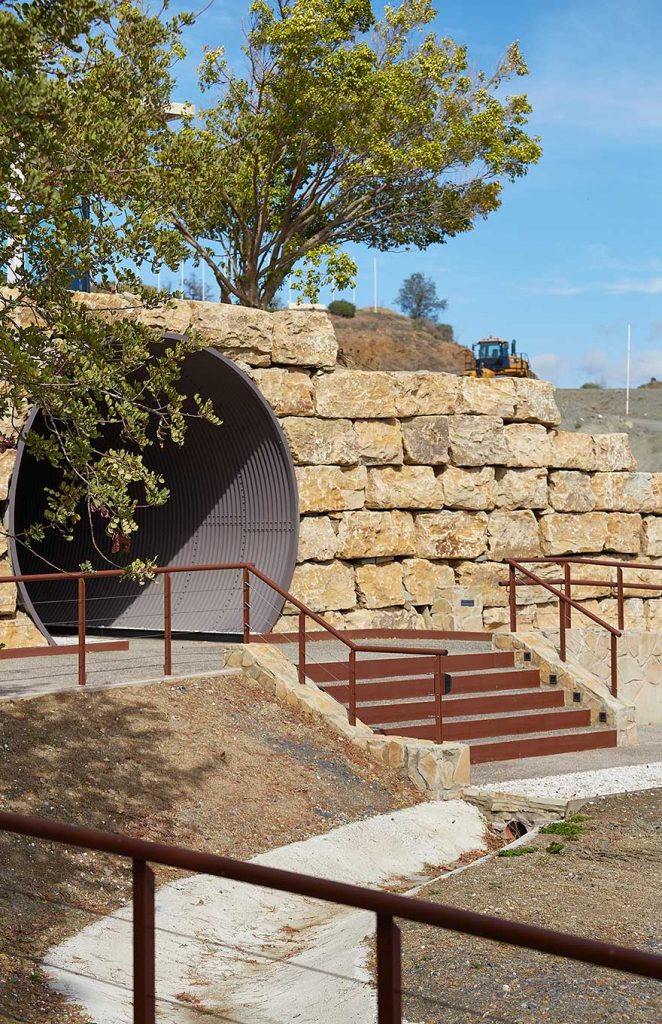
The goal is to create a contrast between the natural and the artificial, conveying the idea of ecosystem and technology. This is achieved through nature-inspired forms, present in the outdoor spaces and artificially recreated inside the tunnel.
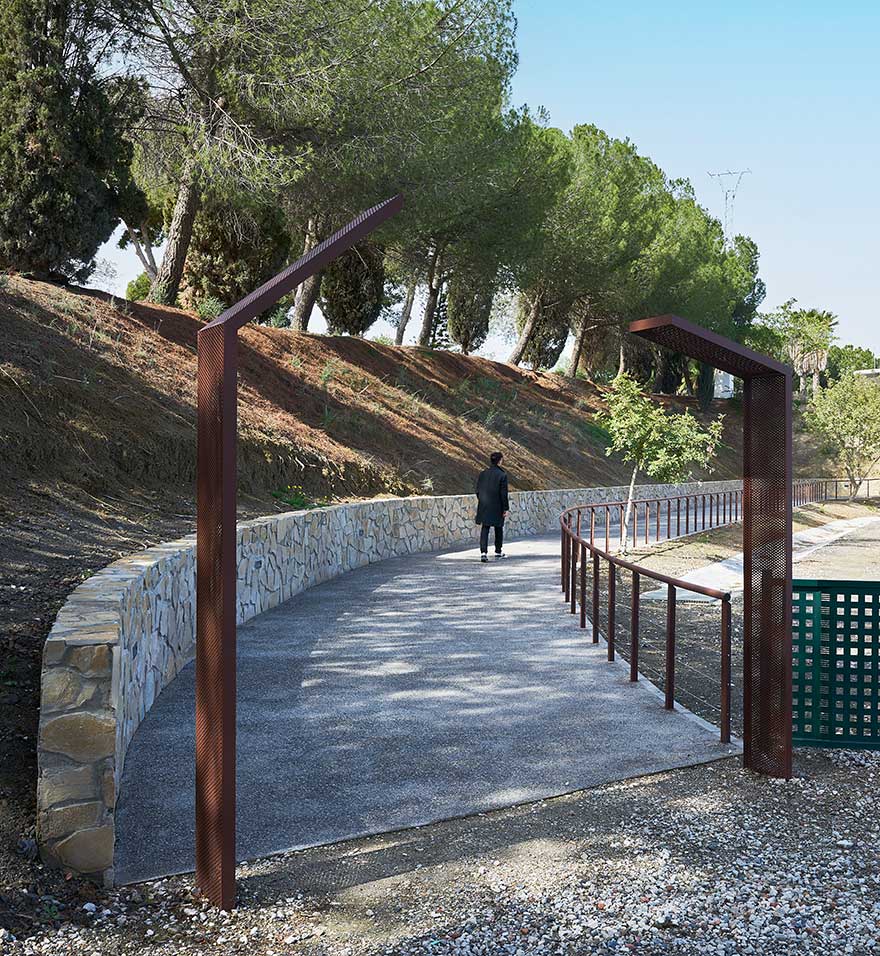
As for the materiality of the pathway, a natural appearance was chosen to blend in with the surroundings. Functional, sustainable, and locally sourced materials were selected to ensure it remains unobtrusive.
The path is paved with exposed white cement concrete and aggregate. On one side, natural stone is used to create a patched wall where path marker beacons are installed. On the other side, a corten steel railing is placed.
The access arch, made from perforated sheet metal with two distinct corporate textures, is a standout element in the project. As visitors pass through this arch, they are welcomed onto the pathway with a captivating visual invitation.
In addition, the path also functions as an informative space to communicate the brand’s sustainability messages. Along the route, in a second phase, strategically placed information totems will be installed to capture attention. Made from the same perforated sheet metal with two different textures, these totems create a striking play of corporate shadows.
Both the access arch and the totems are integral parts of the immersive design of the pathway, enhancing the user experience. They also provide visitors with relevant information about sustainability, decarbonization, and the new green electrification project being developed at the facilities.
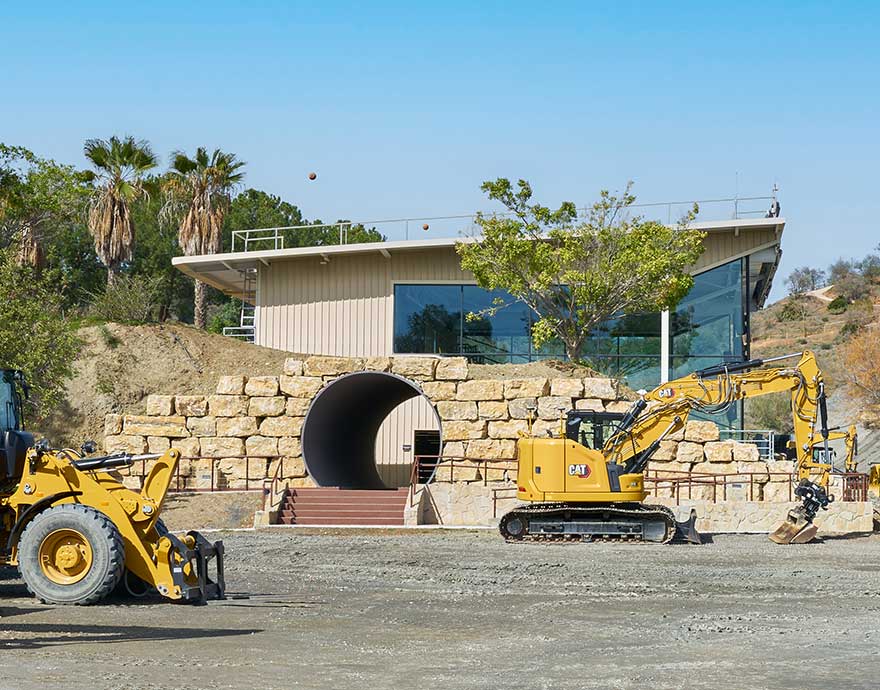
materialization and design
Once the visitor reaches the tunnel, the goal is to convey feelings of calm, serenity, nature, and modernity through the use of reflections, shapes, lights, and shadows—leaving behind the stimuli from the previous spaces.
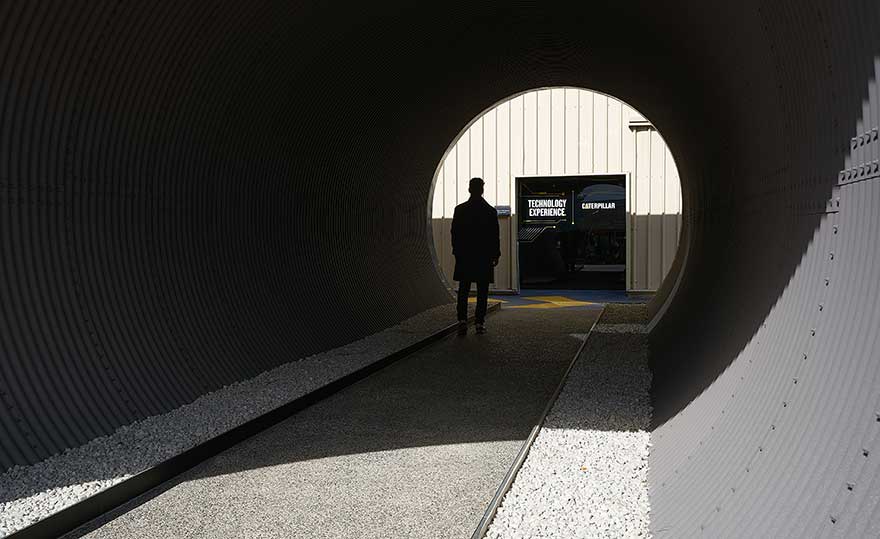
The passage through the tunnel is illuminated by an LED strip that marks the path.
On the floor, the central strip continues with exposed aggregate concrete, while both sides of the central path are covered with grey river stones. The tunnel itself consists of a prefabricated structure made of sheet metal painted in a dark color.
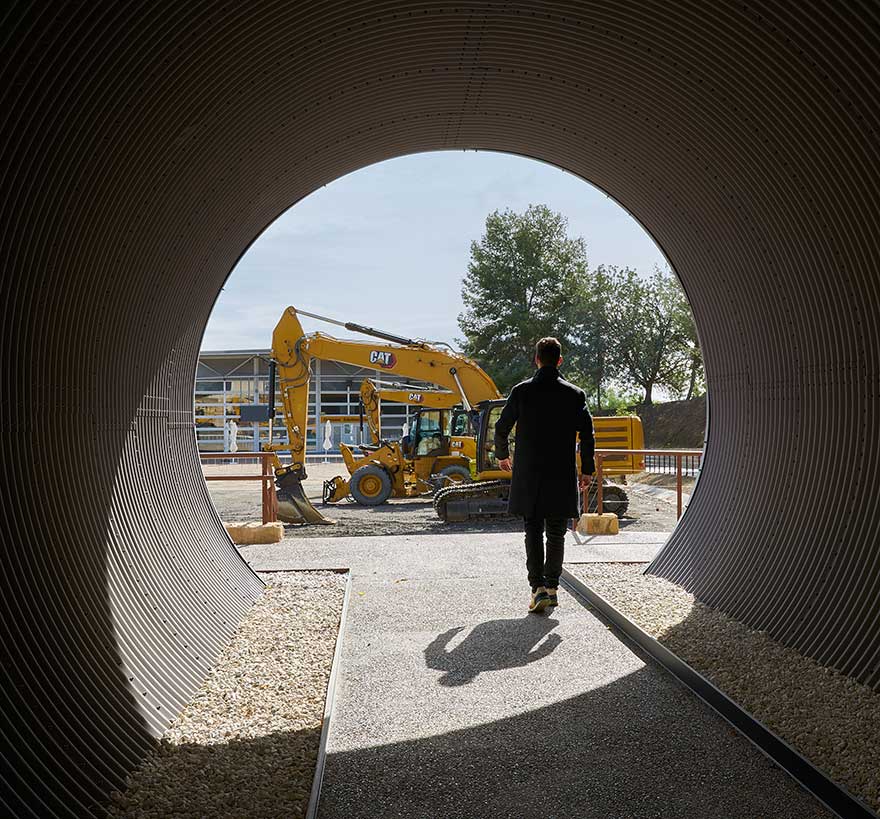
With this immersive design of the pathway and tunnel, a unique and enveloping transition space has been created, harmoniously connecting two of Caterpillar’s iconic environments while offering visitors a memorable and relaxing experience.
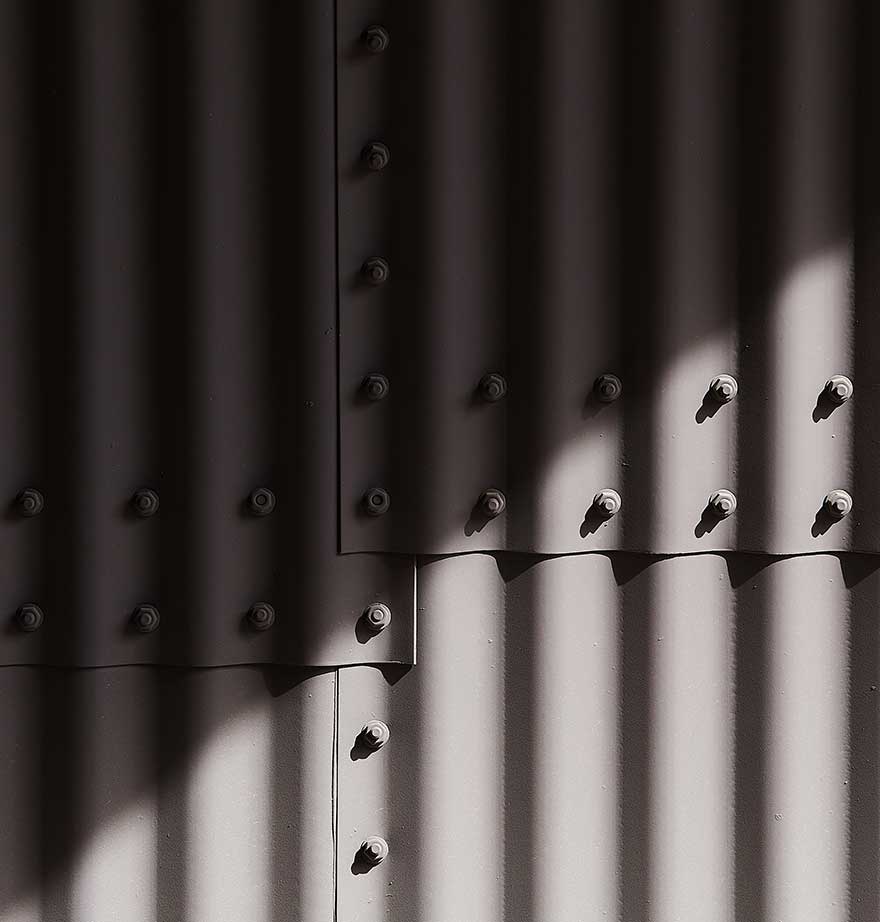
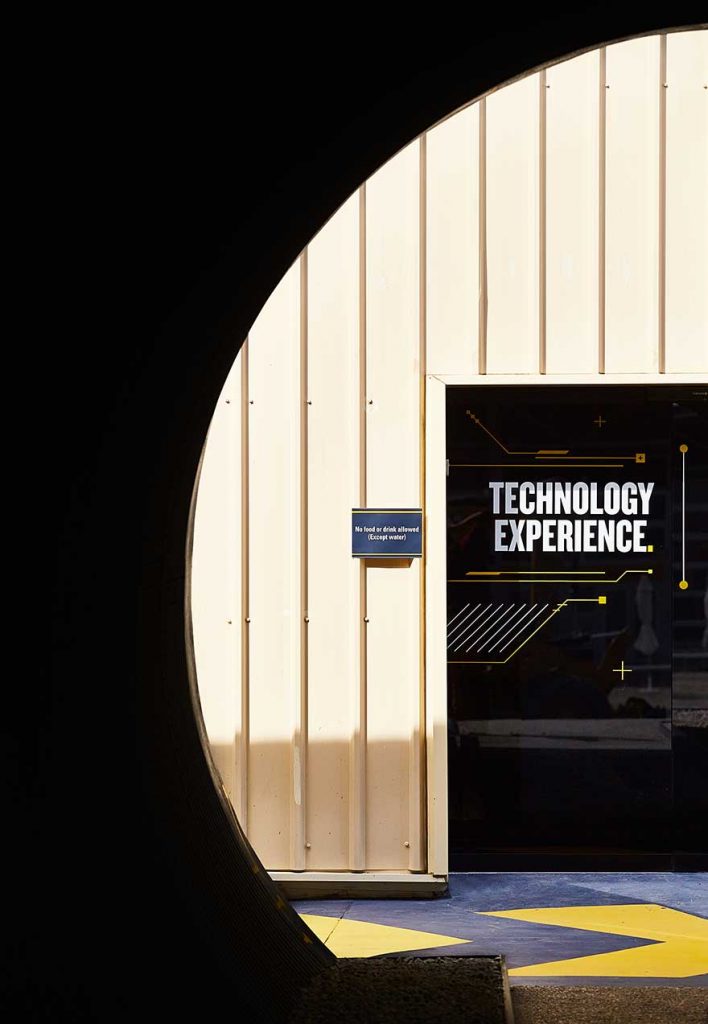
second phase of the project
A future phase of the project has been designed to enhance new sensations in users through the play of light.
To achieve this, materials with different textures are layered to create shadows that evoke nature, yet with artificial corporate textures.
By projecting light onto these corporate textures, shadowed spaces are created that resemble sunlight filtering through tree branches. This effect is achieved through a very slow and rhythmic movement, similar to that found in nature itself.
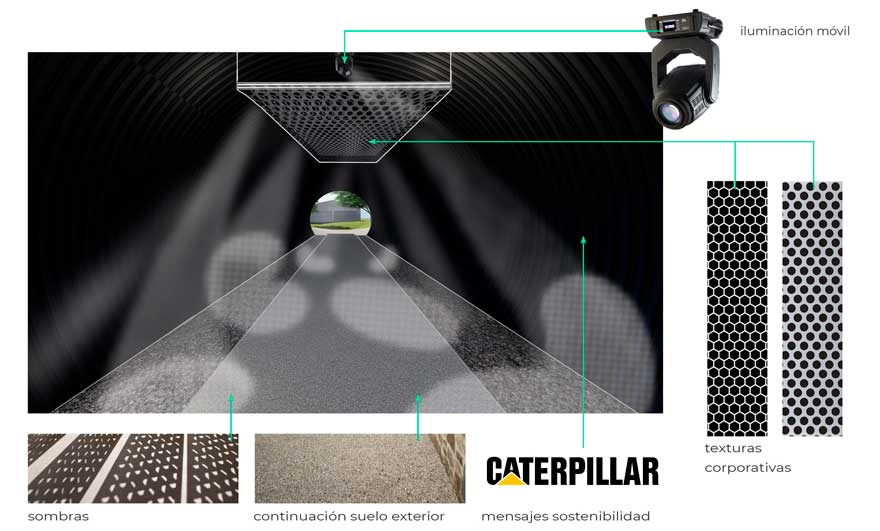
This layering of corporate textures creates a visual interference effect known as moiré, where geometric shapes become distorted and generate an interaction of patterns.
The combination of all these elements produces a sense of tranquility and relaxation that acts as a filter between spaces.
The moving lights, shadows, and interplay of sounds help focus attention on the details and leave behind the stimuli received in the previous spaces.
creative outcome
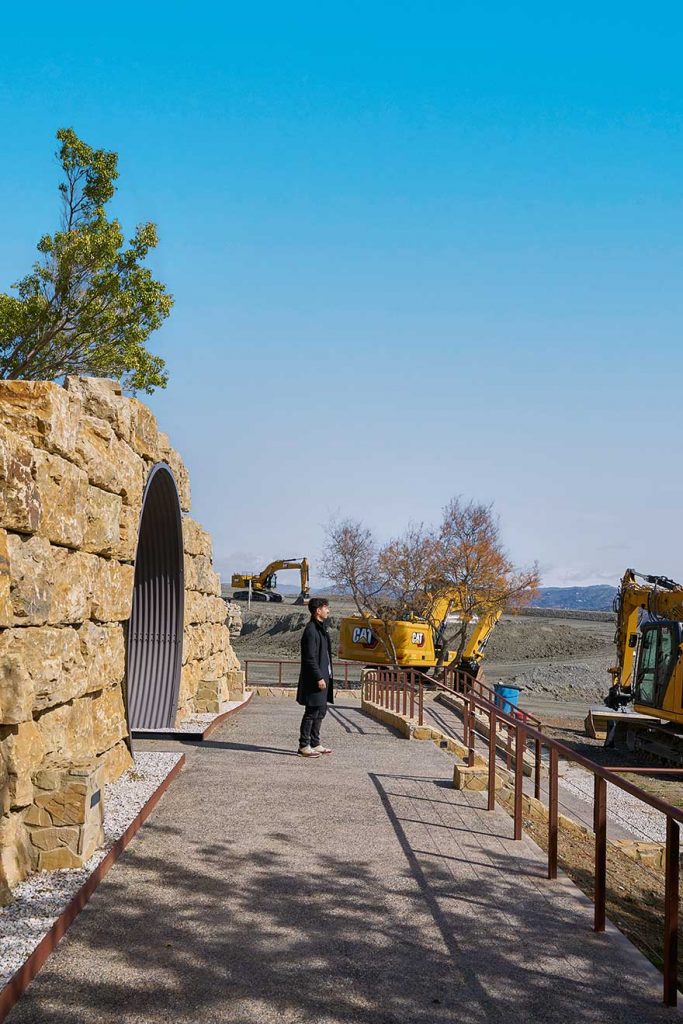
The brand identity is reinforced in the transition between both spaces through an elegant and thoughtful intervention that does not compete with the origin and destination areas: Caterpillar Technology Experience and the Aftermarket Solutions Ecosystem showroom.
These are connected through an immersive tunnel with its own identity. Most importantly, it conveys a powerful brand message centered on sustainability, decarbonization, ecosystem, and technology.
You can view other spatial branding projects by clicking on this link.
