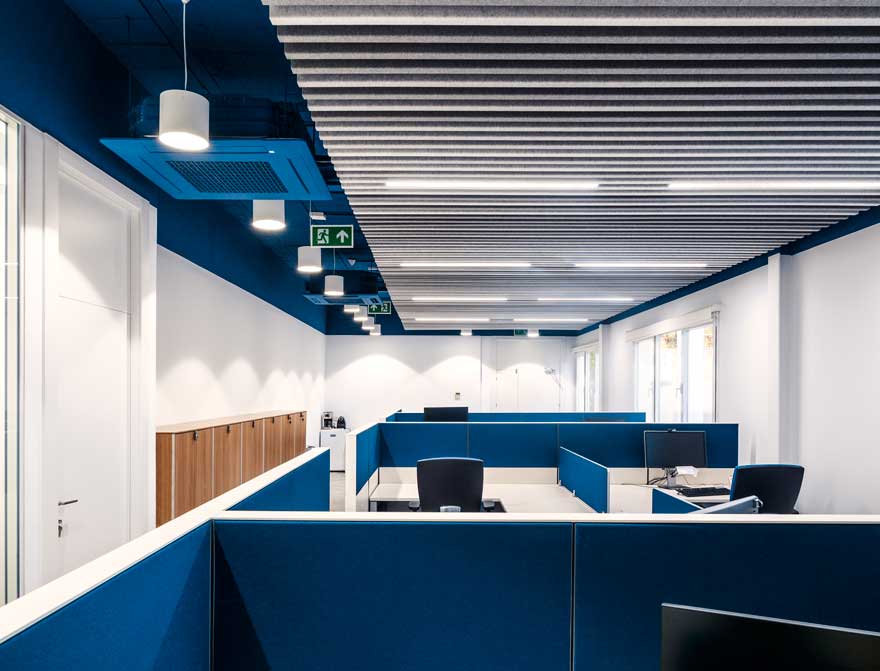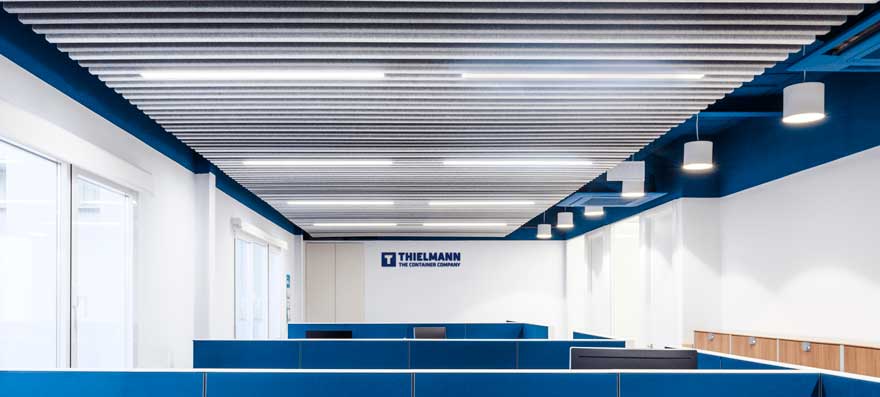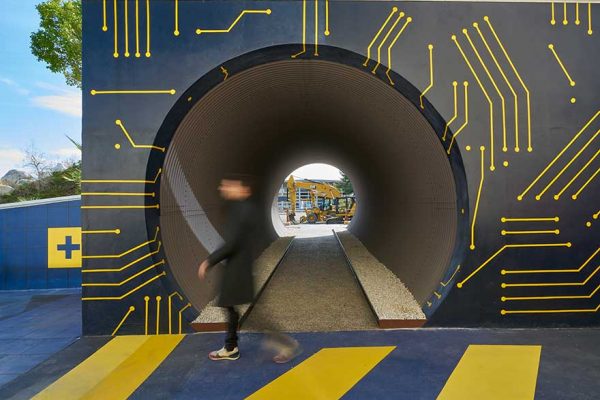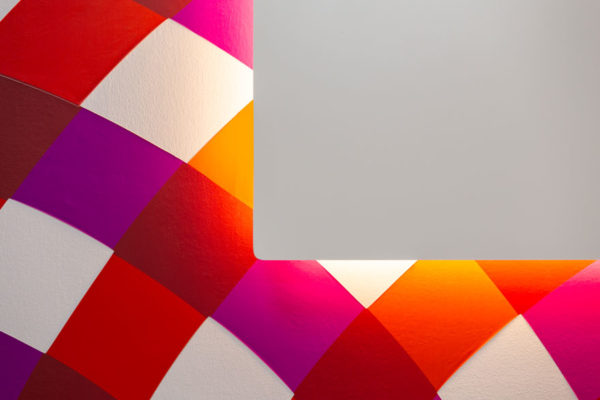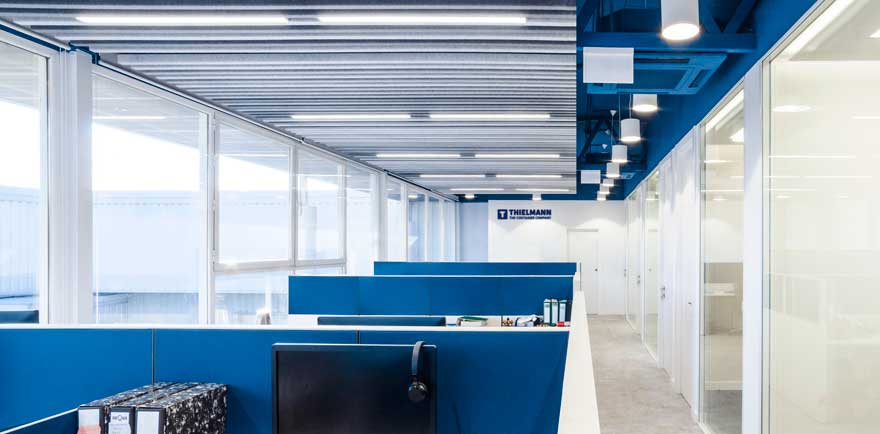
brief and brand
This office design in Granada was made for the multinational company Thielmann, world leader in industrial design and production of stainless-steel containers.
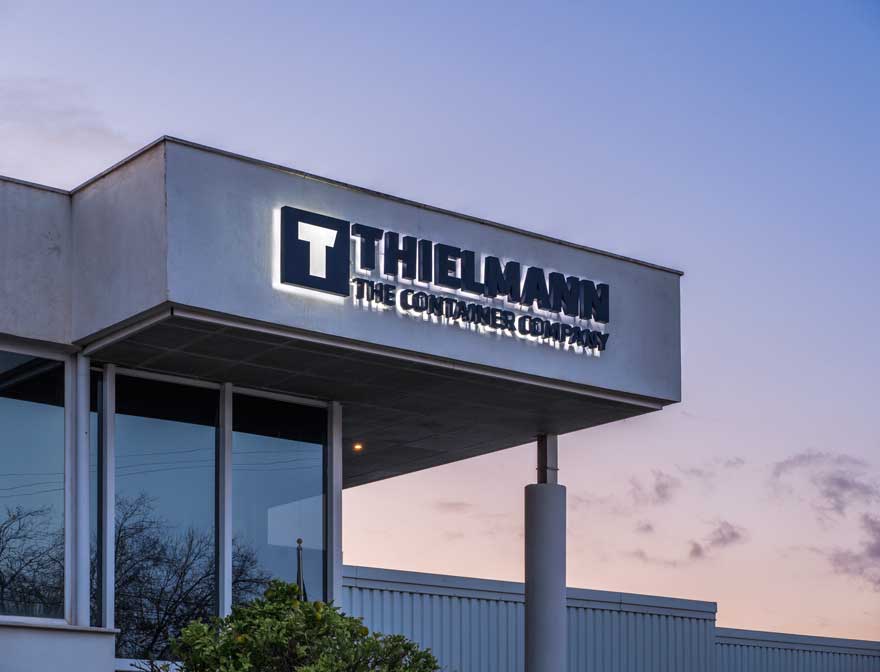
Headquarters are based in Granada, and their main focus is the production of beer barrels, and the factory space is the main theme in their installations. Nevertheless, the technology and the engineering know-how also gain importance, providing an undeniable quality to their clients.
In order to make the space branding and to apply the brand to this office interior design in Granada, it was proposed to merge the factory essence and the industrial aesthetics to pure technological spaces intended to design, develop and product sales activity. Different concepts were put in common to create a unique corporative design.
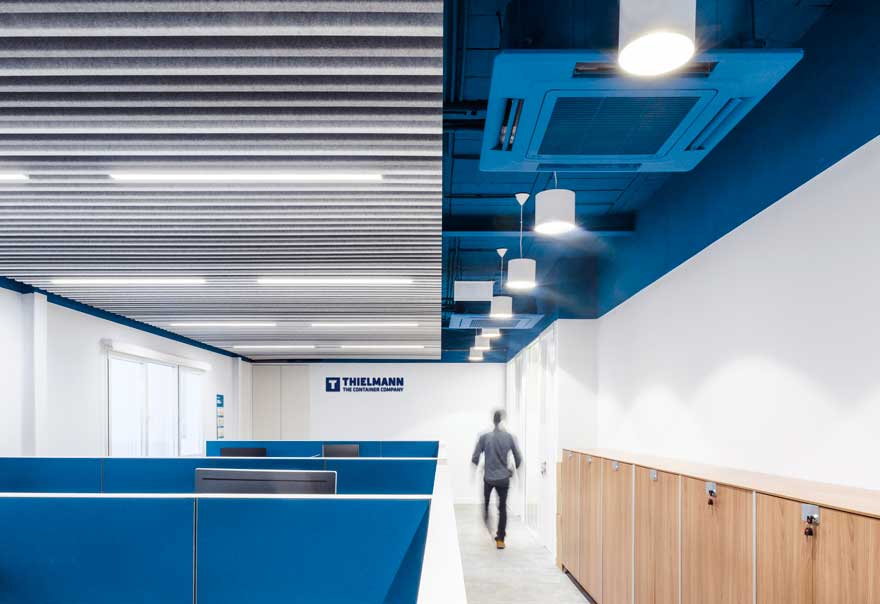
In this first phase, the goal of the project is the interior design for the sales and marketing offices. The space dedicated to the new offices is an old industrial building, close to the factory entrance.
strategic interior design and office layout in Granada
The starting point for making a good interior design is a deep research. An analysis of the building was made together with the needs of the company.
Thanks to the strategic design, interior design was perfectly aligned with the business strategy and the Thielmann brand identity.
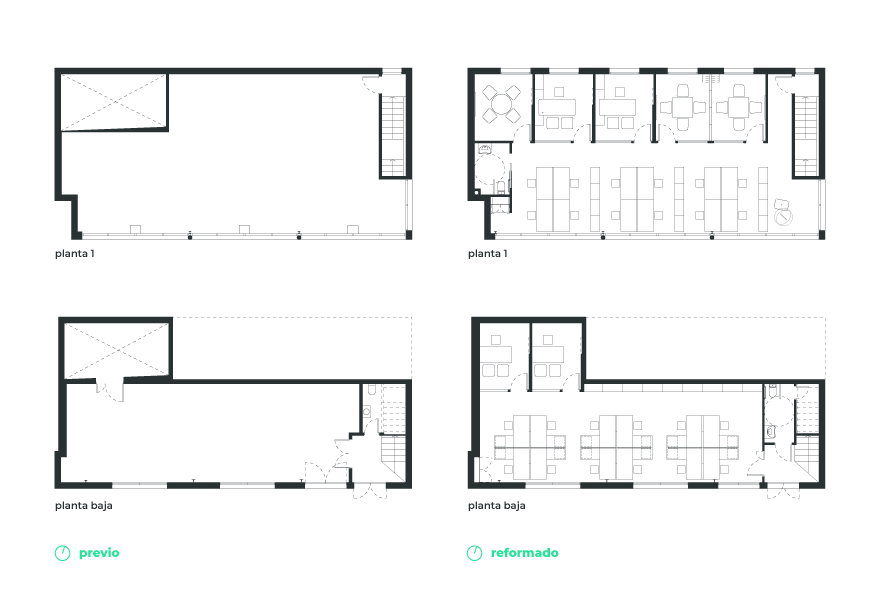
Several space typologies can be distinguished within the office layout. First of all, a large open working space is proposed. There is where most of the employees are located, so they can enjoy the light and the natural ventilation. This kind of spaces offer a wider flexibility to the office as well as interchangeable spaces fully adaptable to any change, making team work much easier due to the closeness of the employees.
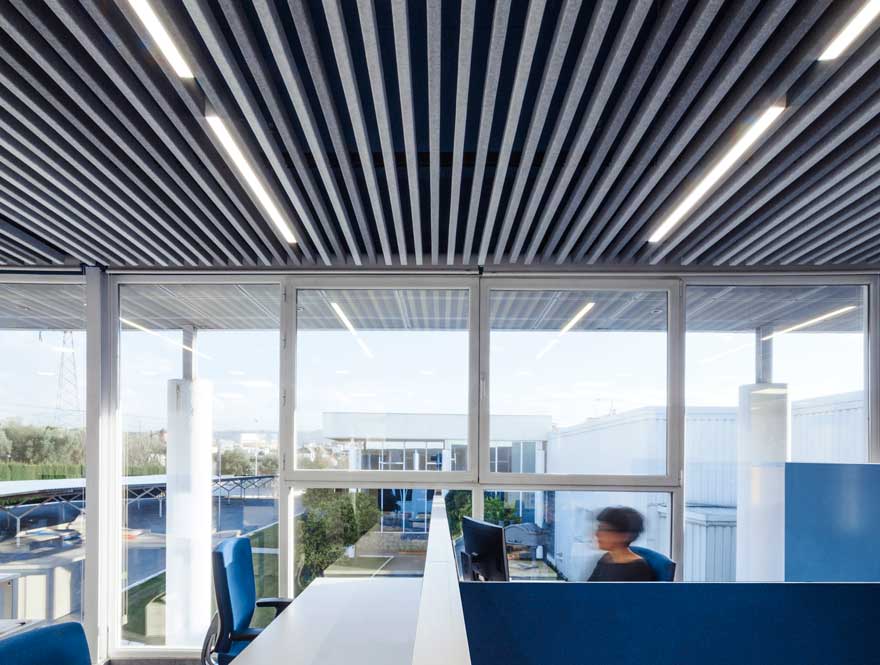
In second place, the open working space has closed offices for more privacy. The inner new windows help the natural ventilation and include glass panels facing the open-plan office, to favour the access of natural light to the offices and enhancing the visual relation of the employees.
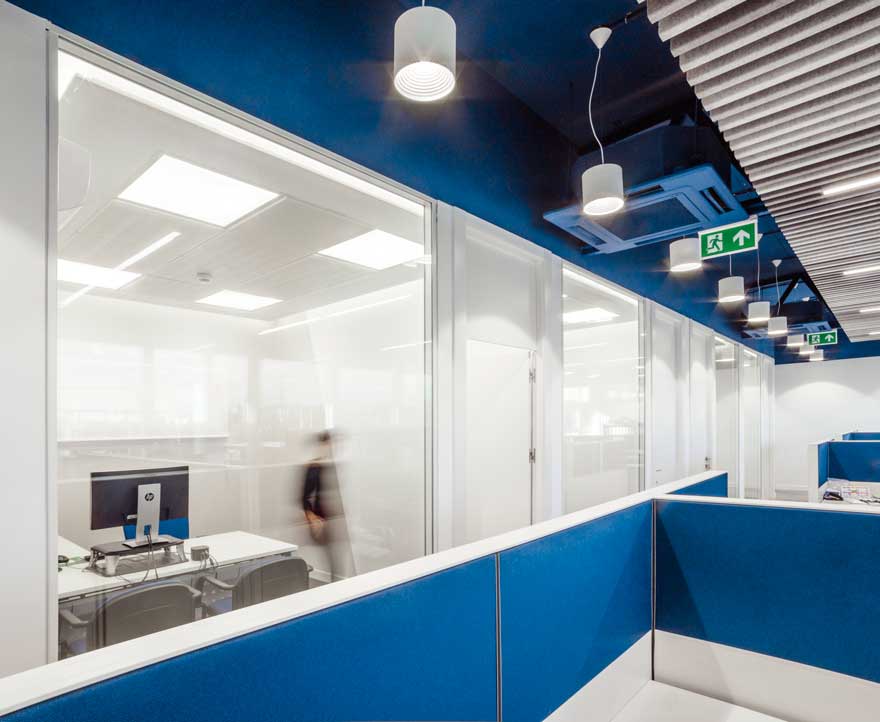
Last but not least, many other areas like meeting rooms, repro or archive rooms are designed in such a way that the value added to the open-plan office is enormous.
Three meeting rooms for 3 or 4 people are designed, from which 2 of them are connected through a mobile partition wall, creating adaptable and flexible spaces.
office design and materiality
As previously mentioned, the idea of putting in common industrial spaces together with pure and clean spaces will guide the interior design project.

The result is a space branding project where the design of the open workspace with a powerful industrial ceiling in the blue corporate colour and a concrete flooring, contrasts with the interior design of offices and meeting rooms, where the main protagonist is the purity of the white and neutral colours with a corporate blue textile flooring, that brings warmth to the space.
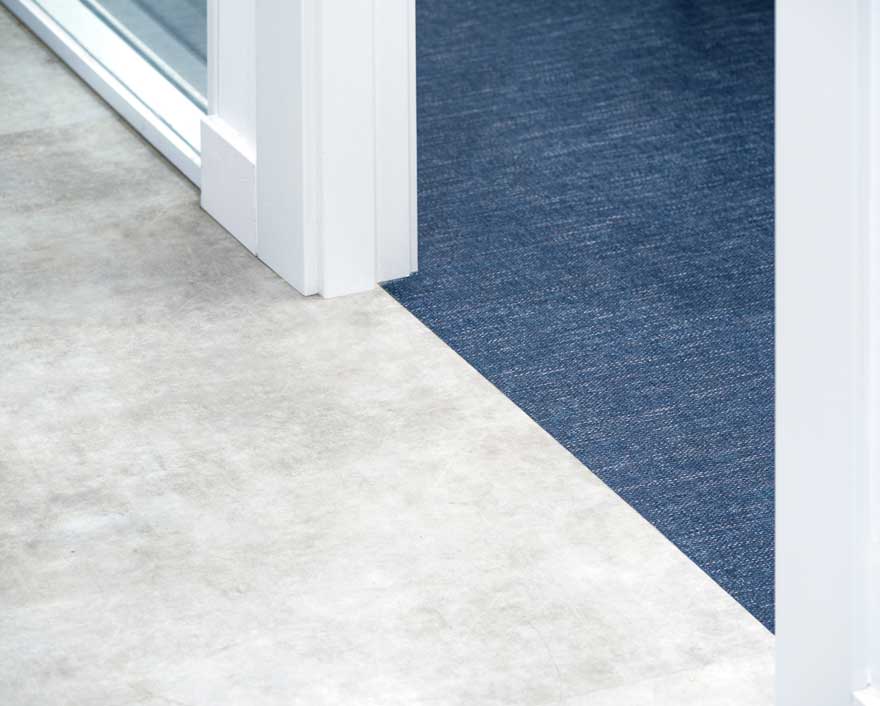
Colour has no limits. Applying corporate colours above 2.70 m high to the working space offers a human feeling in a large industrial space and gives a splash of colour that reminds the brand.
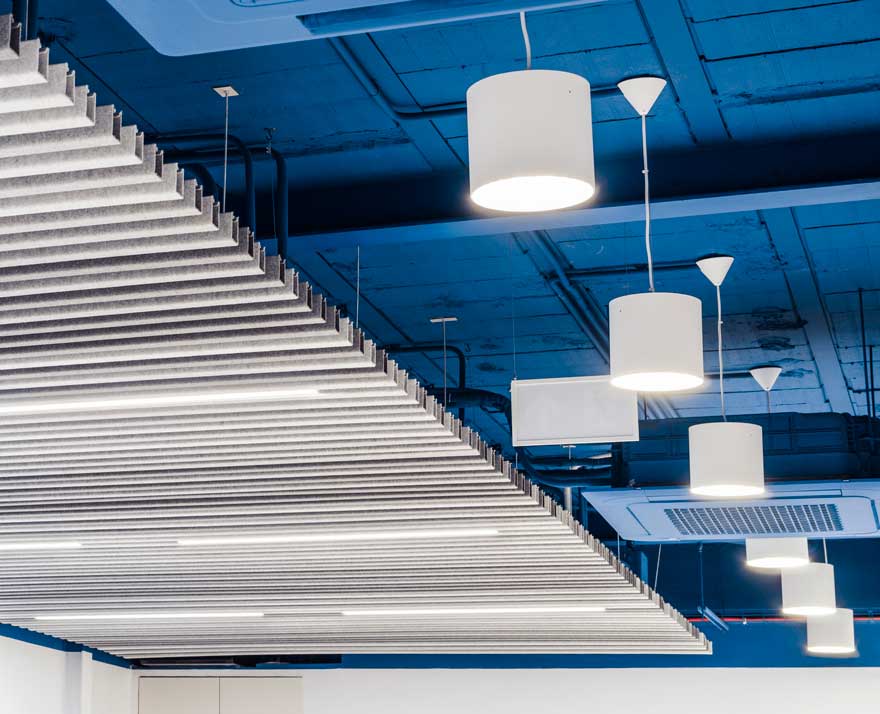
However, the psychological coldness of the blue colour is counteracted with the use of an acoustic ceiling with neutral tones. It brings comfort and well-being to employees.
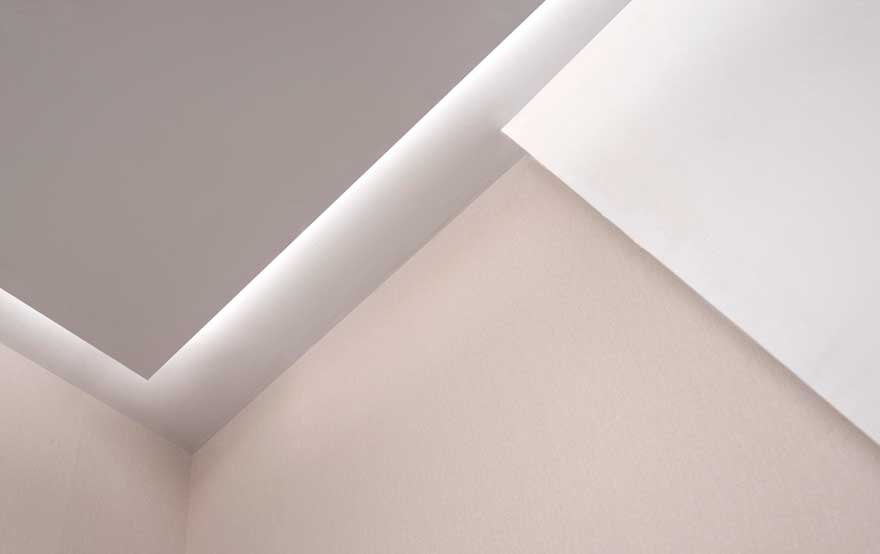
The contrast of colours, the selection of textures and materials and the lighting design, transmit the brand through the space and change the old industrial design to a corporate office.
sustainability in office design
The client is committed to sustainability and recycling in its manufacturing chain. Thielmann manufactures and carries out the design of products with stainless steel as the main raw material, as it is one of the most recycled materials in the world and has great durability and useful life.
Similarly, sustainability and durability became unavoidable premises of the interior design project. Thanks to the great selection of the finishes, corporative and environmentally friendly materials were chosen.
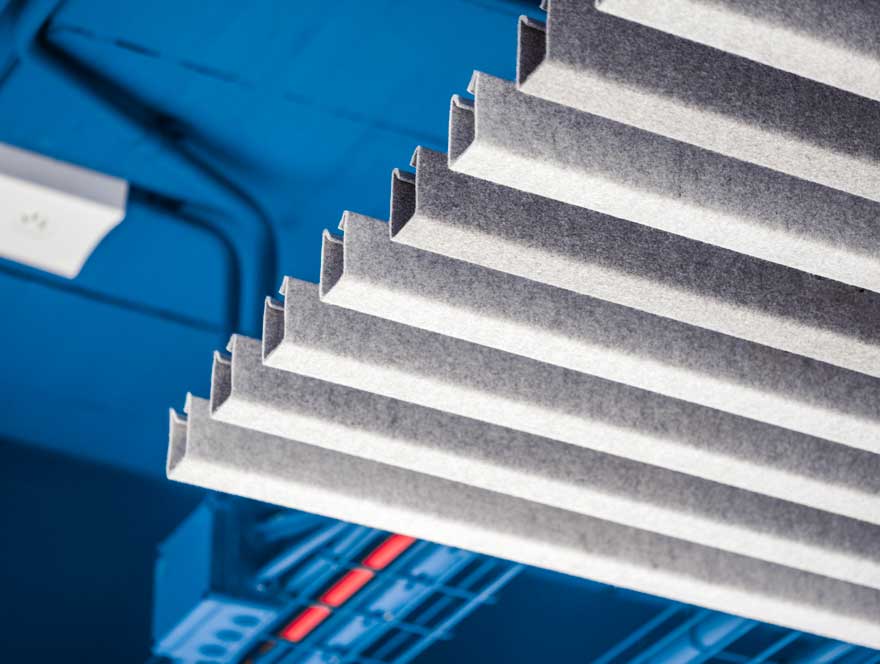
A clear example is the main felt ceiling in the open workspace. It provides acoustic comfort in the office design and pleasure for the senses. It is a 100% recyclable product made from recycled materials. This acoustic ceiling system is made of PET fibres from recycled plastic bottles and the aluminium fixing system has been produced with up to 99% recycled content.
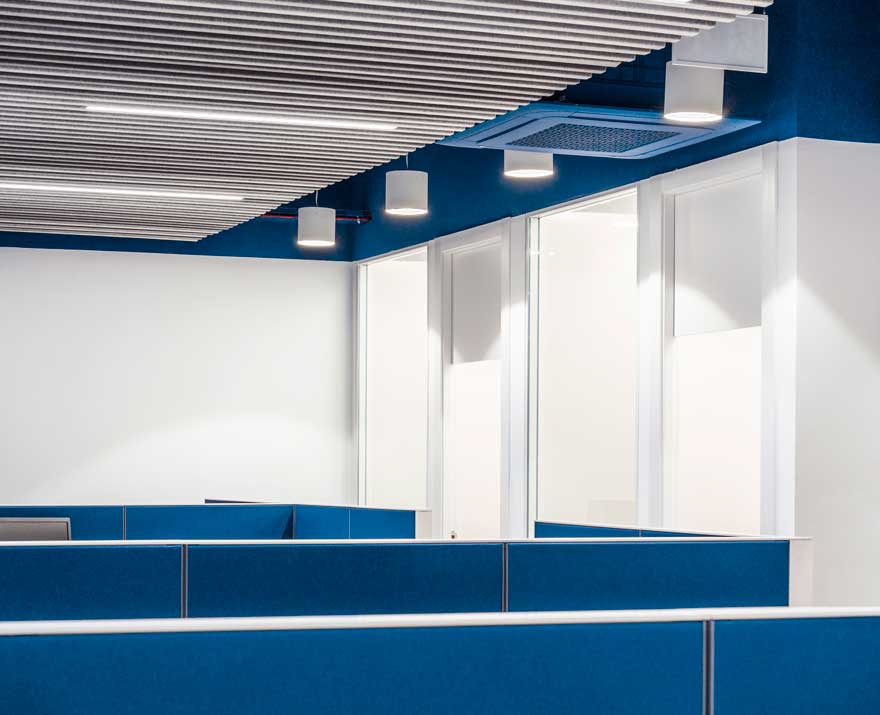
This acoustic ceiling system is made of PET fibres from recycled plastic bottles and the aluminium fixing system has been produced with up to 99% recycled content.
Nowadays, sustainability in interior design is not an option, it is a requirement.
