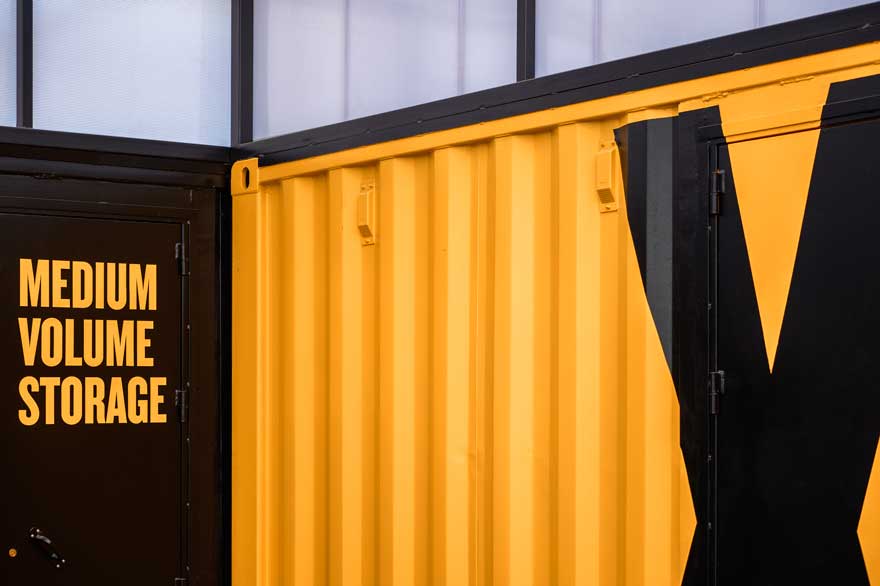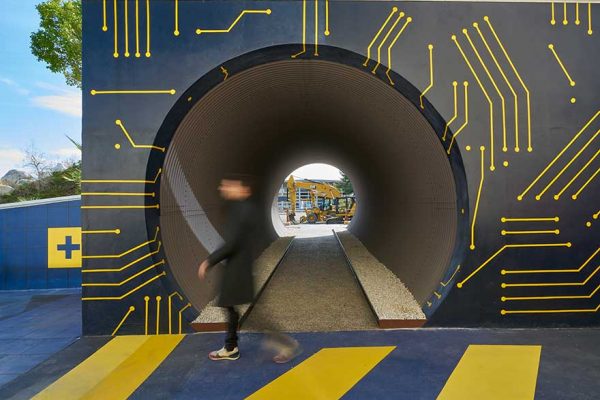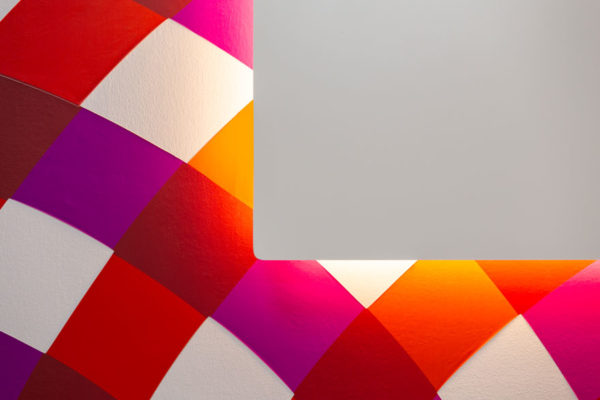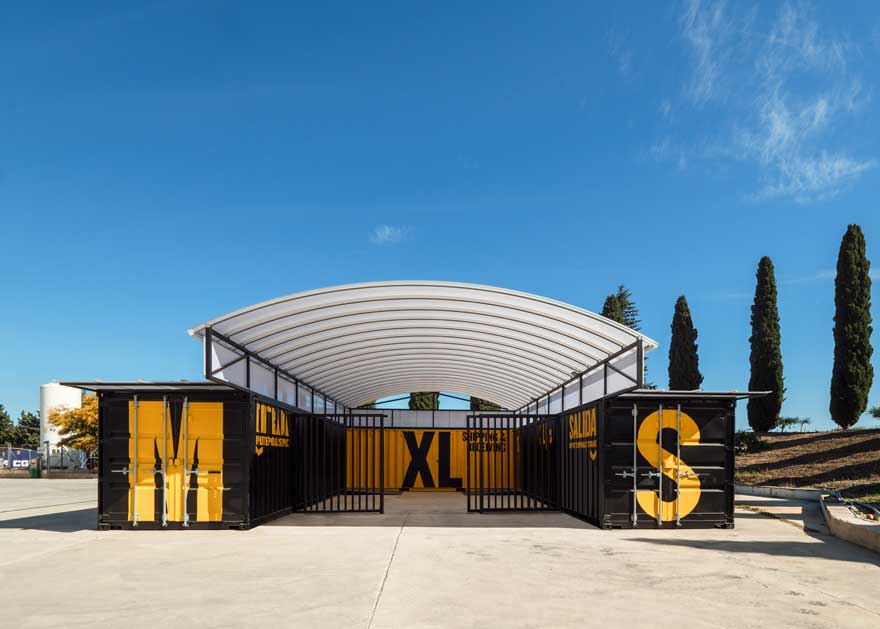
brief and branding
After the office interior design and the restaurant design, the multinational company Caterpillar poses a new architectural challenge in its facilities located next to the TPA (Technological Park of Andalucía). A container architecture project is carried out for the new needs of this company.
Caterpillar is a world leader in the manufacturing of machinery for construction, among other industries. It has an extensive architectural complex in Málaga made up of offices, training classrooms, conference rooms, an auditorium and outdoor stands for demonstrations of their products and use of machinery in real field environment.
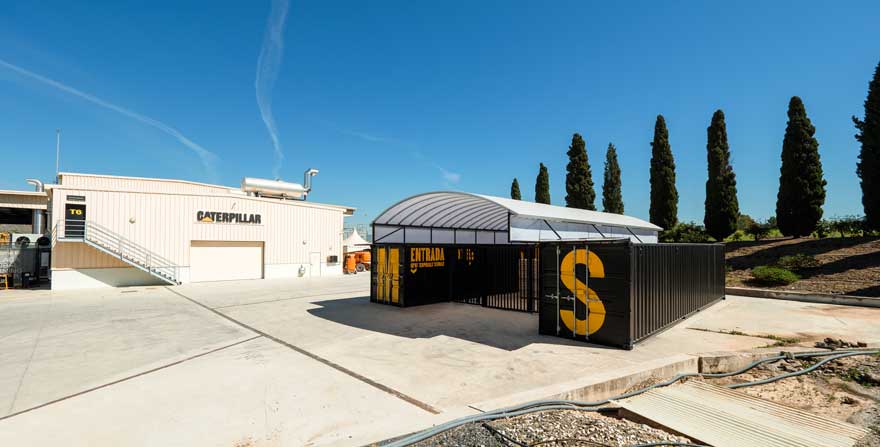
In this company, a lot of movement of packages and orders is generated on a daily basis, either for the organization of events, training or high-volume machinery parts. For this reason, the need arises to design a space for the temporary storing of packages that arrive daily at their facilities. However, it must be an ephemeral piece of architecture with minimal environmental impact and the possibility of being moved and reused.
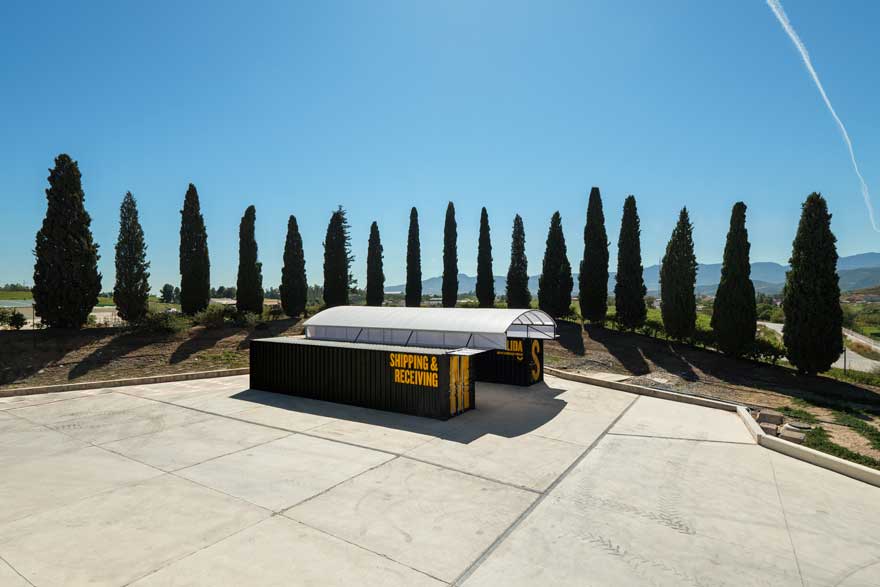
The proposed location is an area located next to the access to the Caterpillar compound, enabling visual control from the security checkpoint to the new Shipping and Receiving building.
The graphic and architectural design of the new container architecture will be part of the first impression that employees and visitors will have of the company. Therefore, it is important to create a good corporate design and to convey the key brand values through space, i.e. Space Branding.
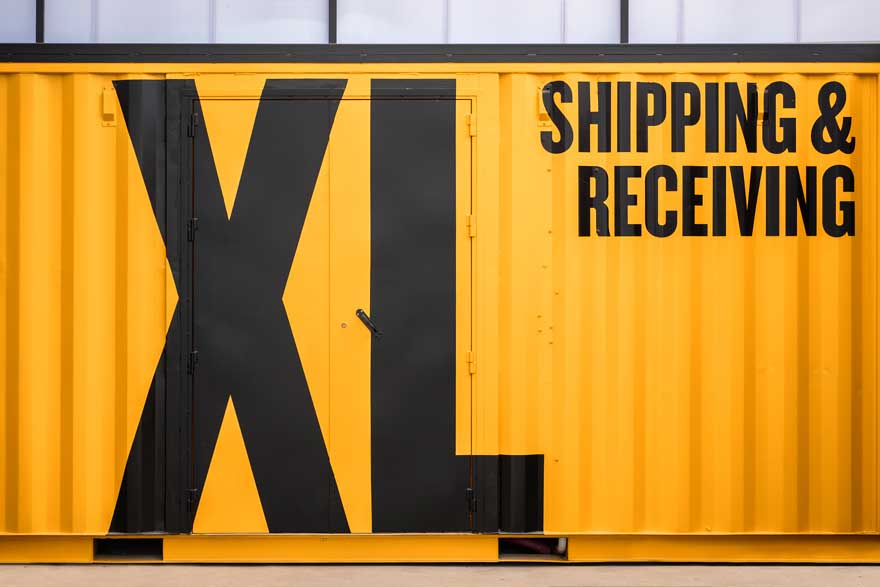
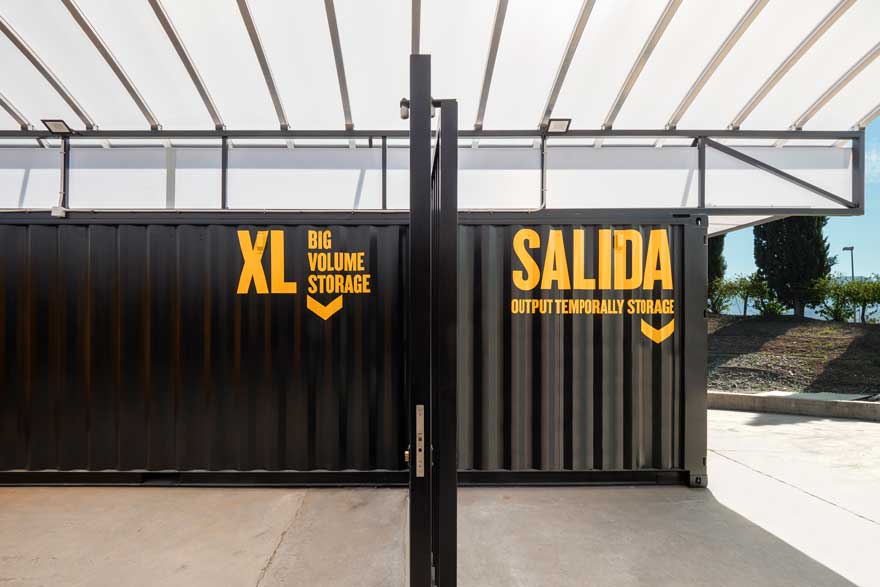
business strategy and ephemeral architecture
Upon analysing the identity of the brand and needs of the project, came the idea of building the new Shipping and Receiving using maritime containers.
A composition of 3 “U”-shaped containers is created, formed of 2 containers of 40 ft and an intermediate one of 20 ft that joins them.
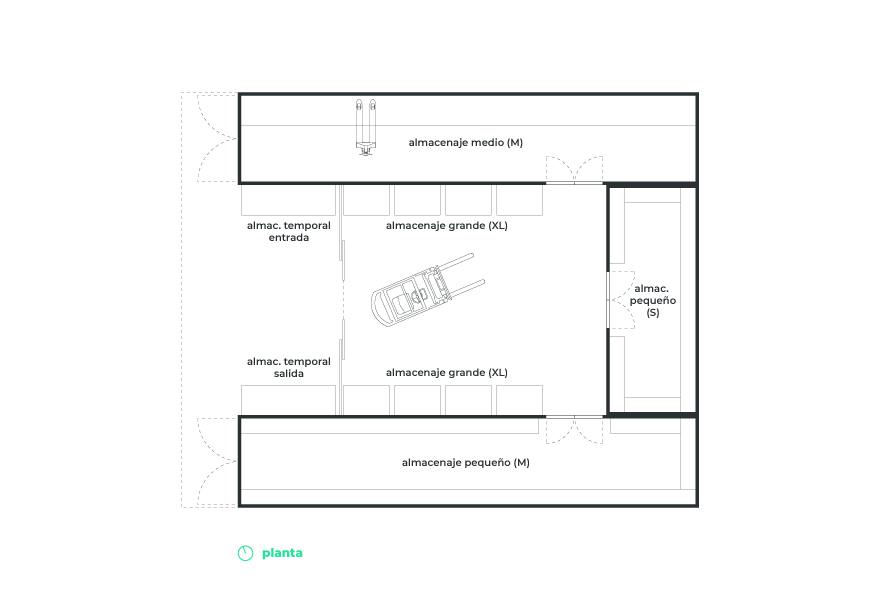
Each container is destined to store different delivery sizes: Small ‘S’ and medium ‘M’; between them there is a semi-closed space to keep high volume packages ‘XL’. Before the access gate, departure and arrival packages are stored before being sorted and stored.
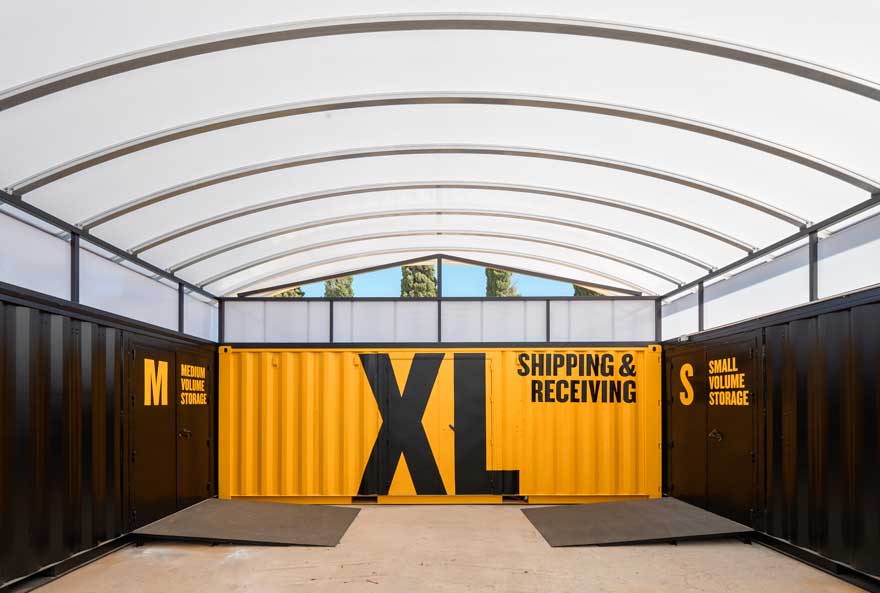
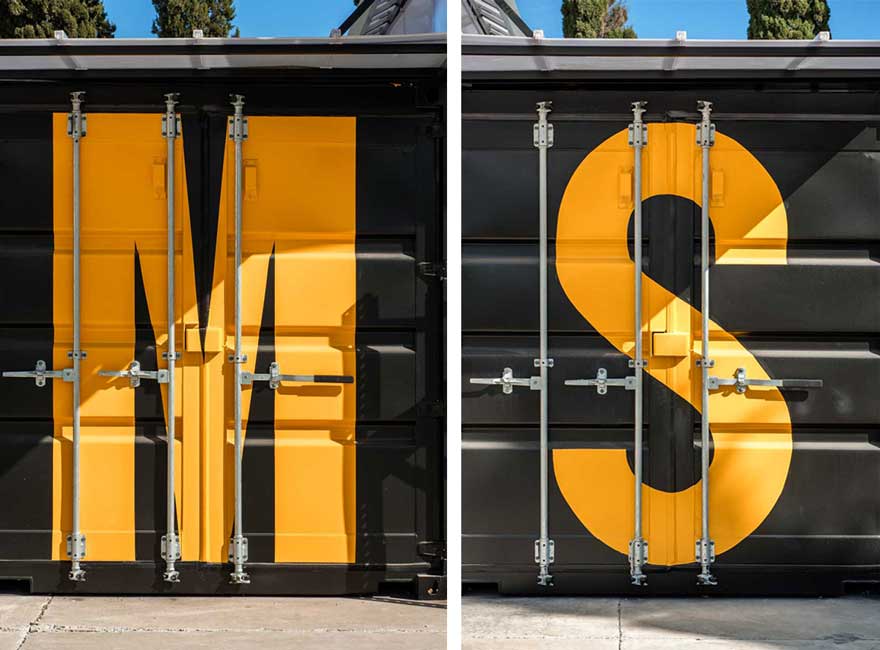
A curved cellular polycarbonate roof is designed as an element of sun protection and against rain, capable of covering a large surface area with a minimum amount of metal structure, thus maximising effectiveness and efficiency.
The assembly process is reduced with standardized dimensions of the containers. By these being self-supporting structures, the construction process is also accelerated.
Container handling and door opening were minimized to further ensure structural stability, without the need for additional structural elements.
container architecture
Containers used to be seen as Lego-type sets of volumes in commercial ports and now they become a new architectural material.
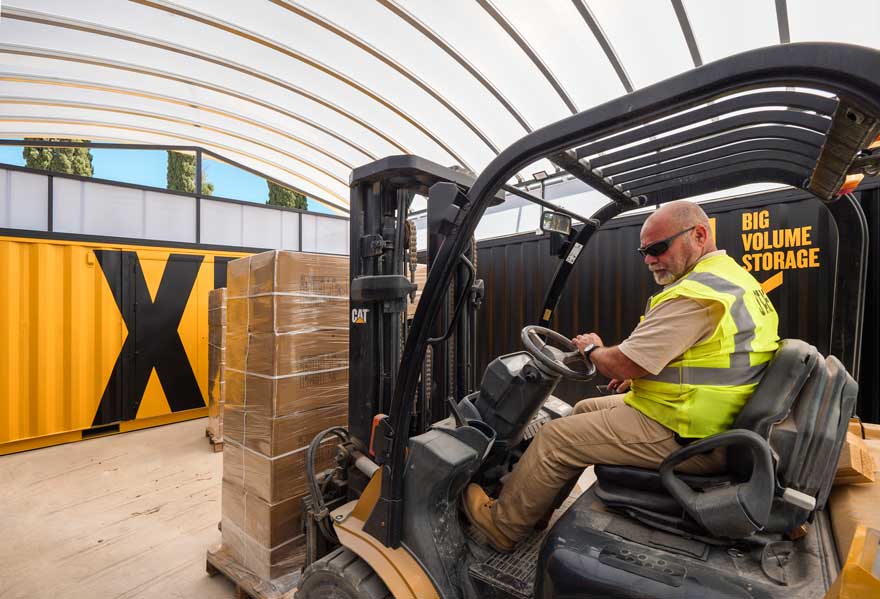
However, the main reasons to use them for the design of this project were more ambitious. Technique, aesthetics and functionality, along with marketing and brand values, were all contributing factors:
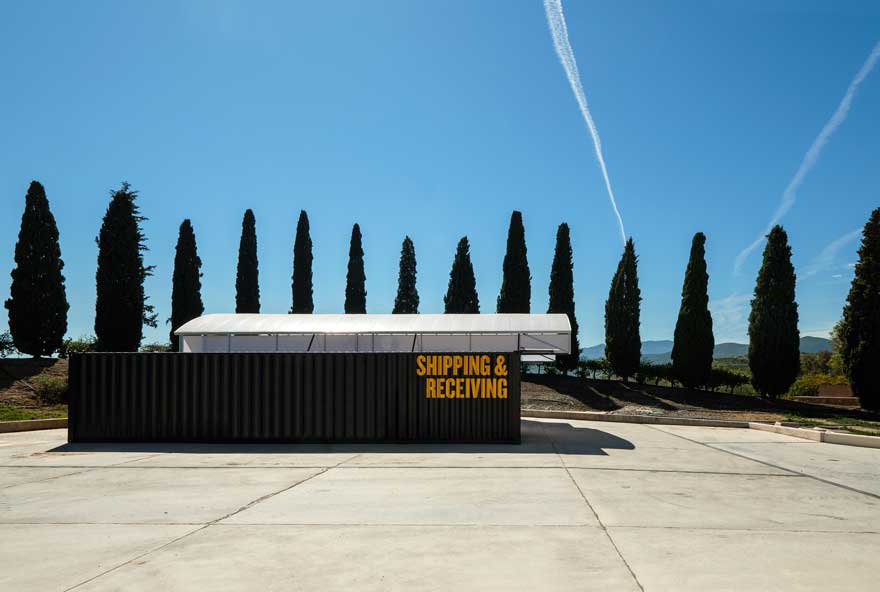
- A maritime container is a volume created to store and transport all kinds of materials: light, bulky, heavy… Which is precisely the use of the new building..
- Container construction is a self-supporting and modular construction method, concepts which are linked to prefabricated architecture. In the same way that the Caterpillar brand designs machinery and products which increase efficiency, this industrialized construction system is capable of reducing execution times and optimizing costs.
- It is a type of ephemeral architecture that is easy to reuse, making it a sustainable and ecological building. In addition, by not requiring a new foundation, variation of the land and environmental impact are reduced to a minimum. The concept of sustainable architecture goes hand in hand with the commitment of the brand to building a better world. Progress implies a balance between environmental awareness, social responsibility and economic growth.
- The quality and excellence of Caterpillar products are reflected in the properties of the construction system with containers: functional, durable, robust, self-supporting and watertight..
- The design with maritime containers has an evocative aesthetic, sided with industrial aesthetics and the construction sector, the brand’s main industry. Furthermore, its location at the entrance to the Caterpillar facilities in Málaga makes it the first brand image for employees and visitors alike. Valuing architecture and corporate design.
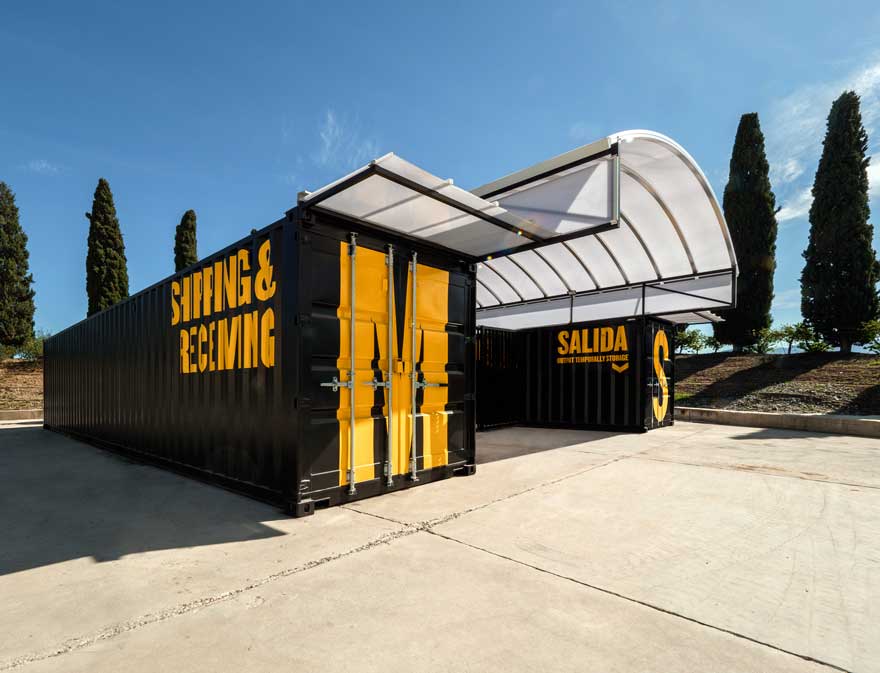
graphic and signage design in container architecture
Graphic design has a fundamental role in the project, with a design that makes an impact whilst also being functional.
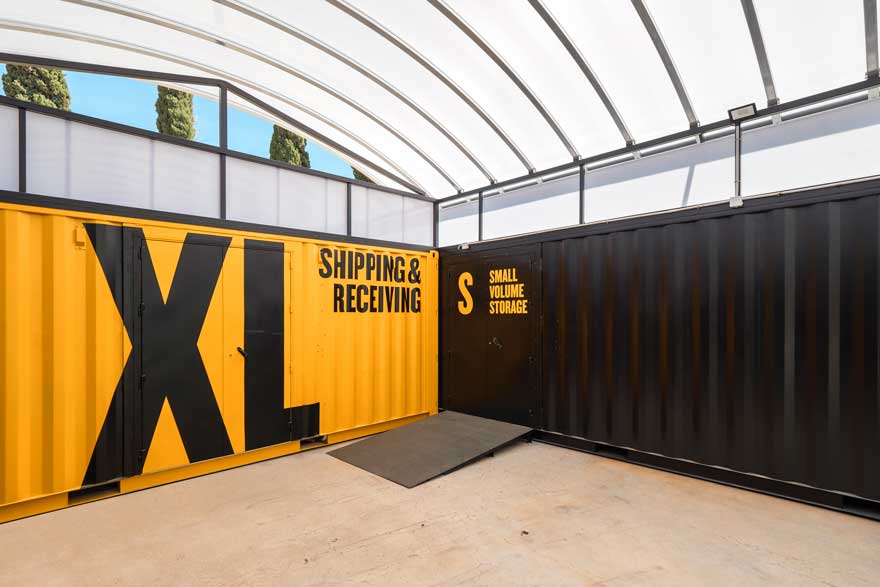
Corporate colours are used for the exterior paint of containers along with a signage referring to the size of packages they store.
An out of scale typography and the industrial character of the containers give the whole design a contemporary look.
