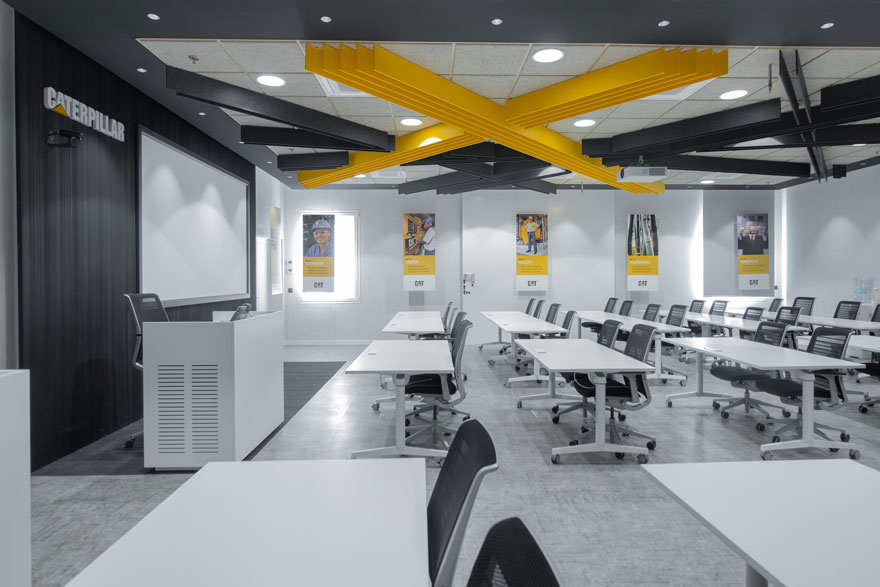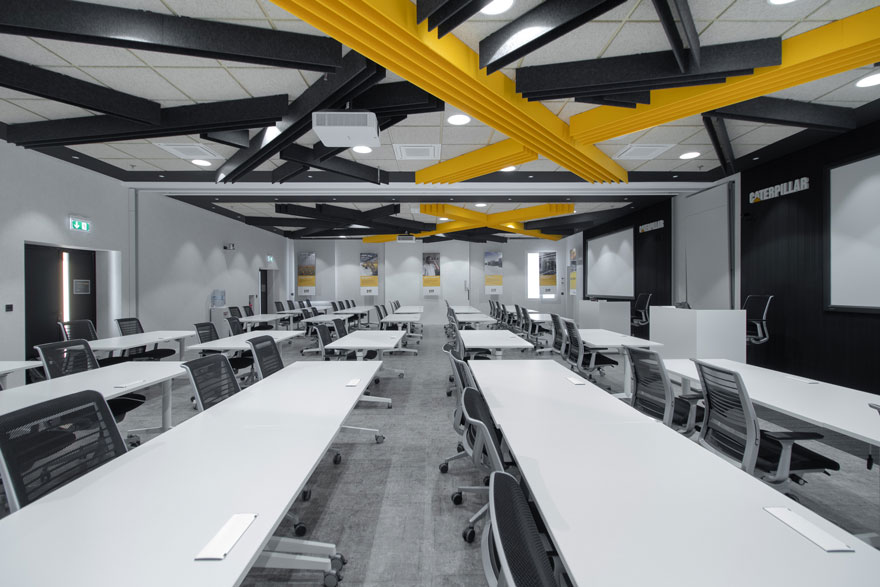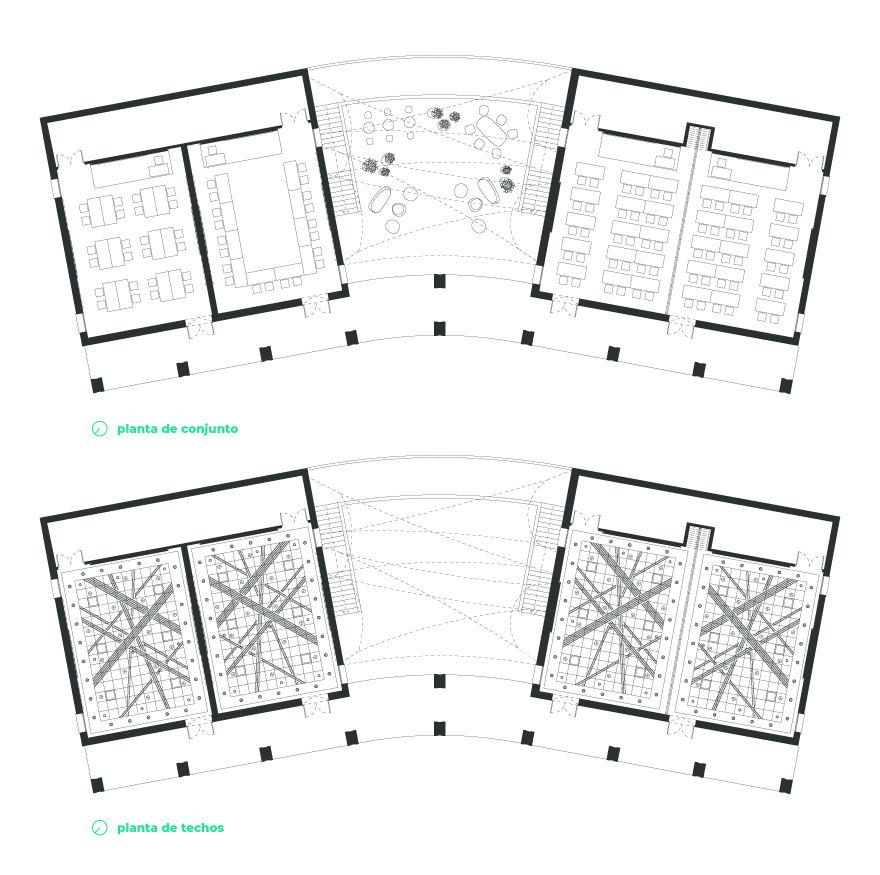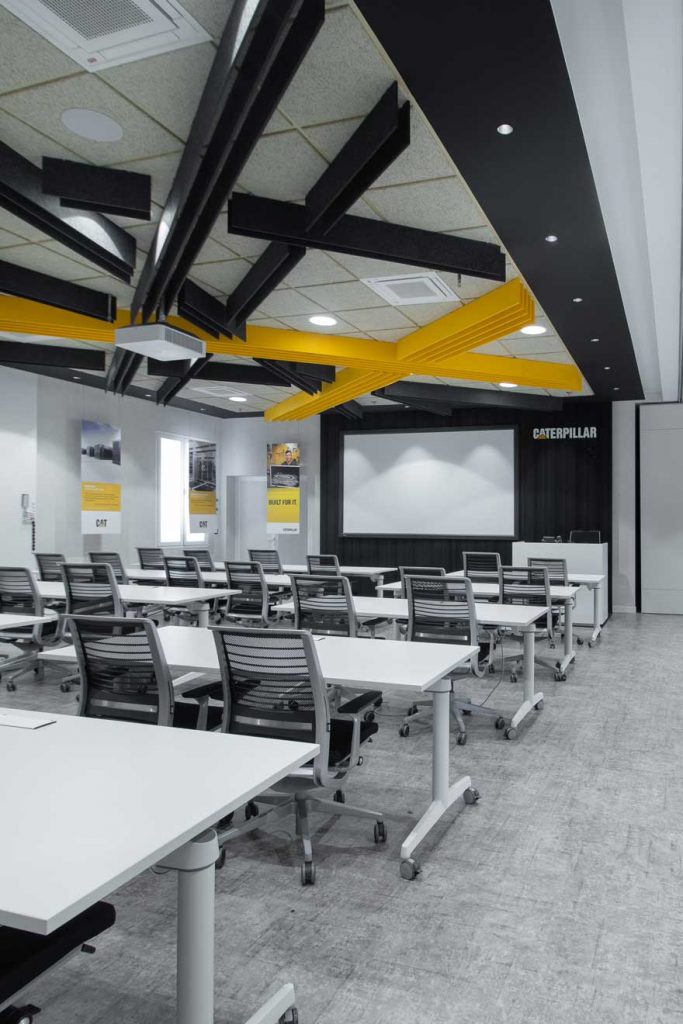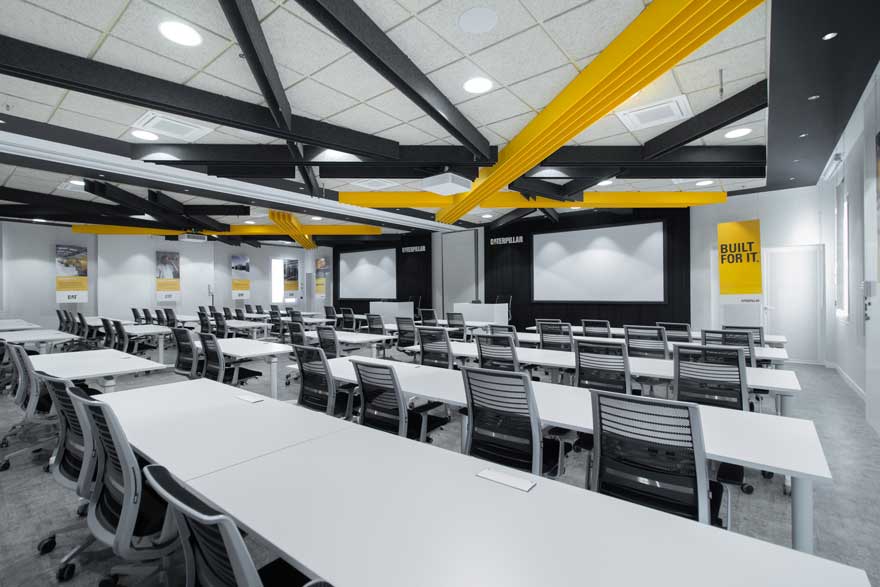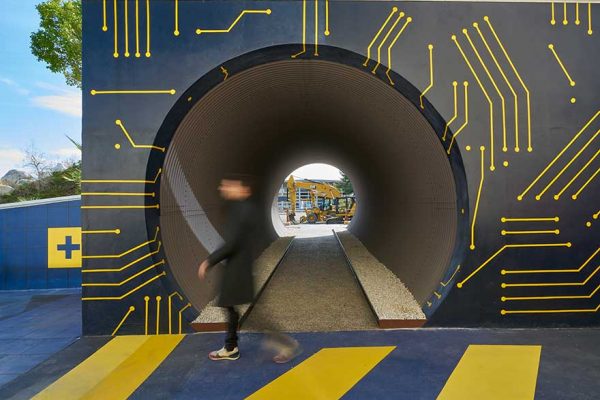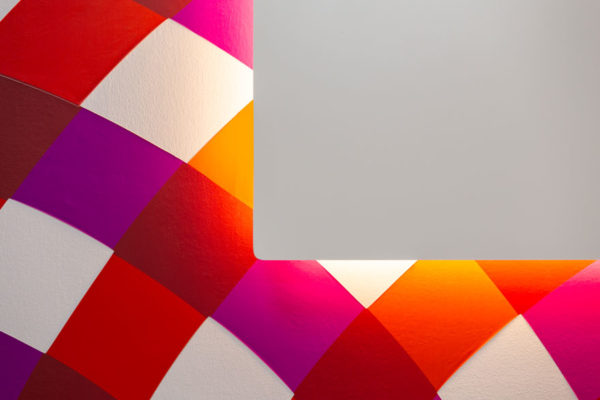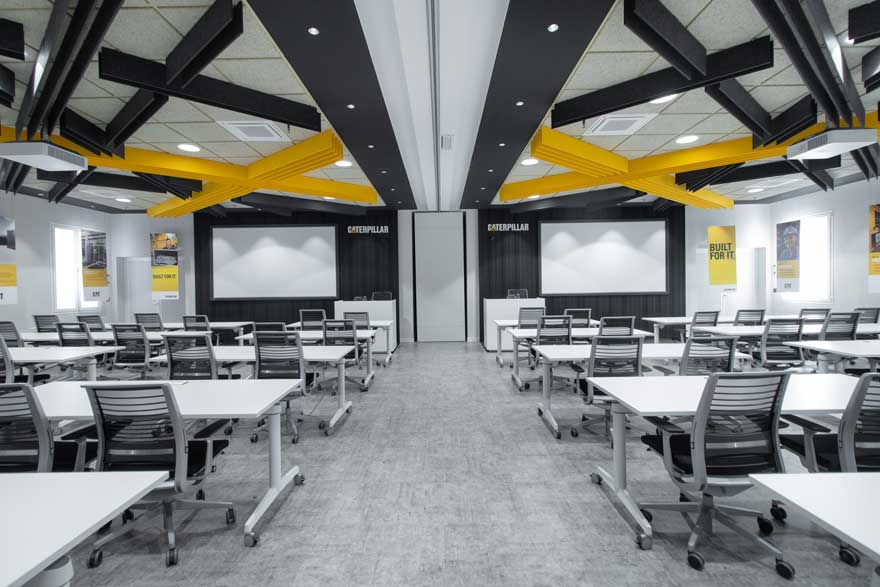
The training classroom design for Caterpillar Málaga consists of an open and versatile space that allows the classrooms to be adapted to different training techniques, along with a state-of-the-art technological installation.
The ceiling design is the main feature: inclinations, colors, and materials that improve acoustics and convey the brand.
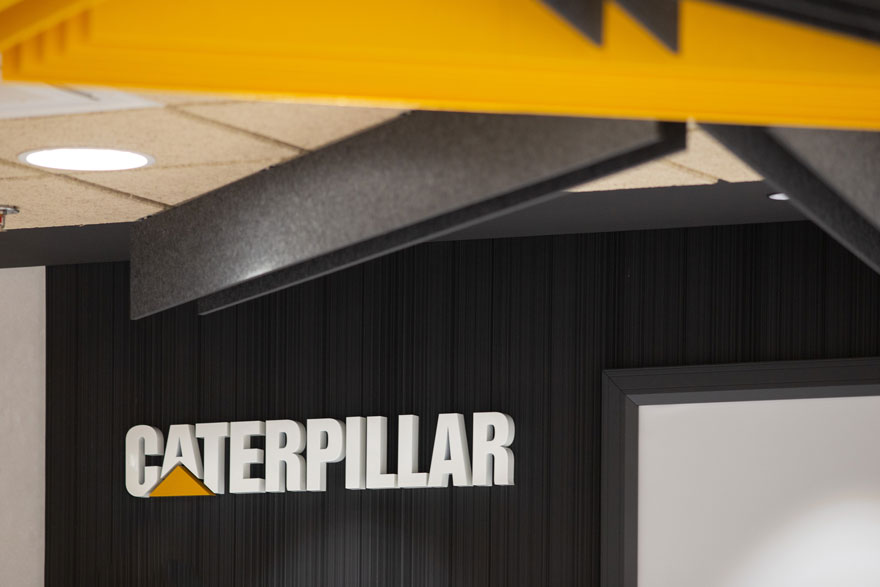
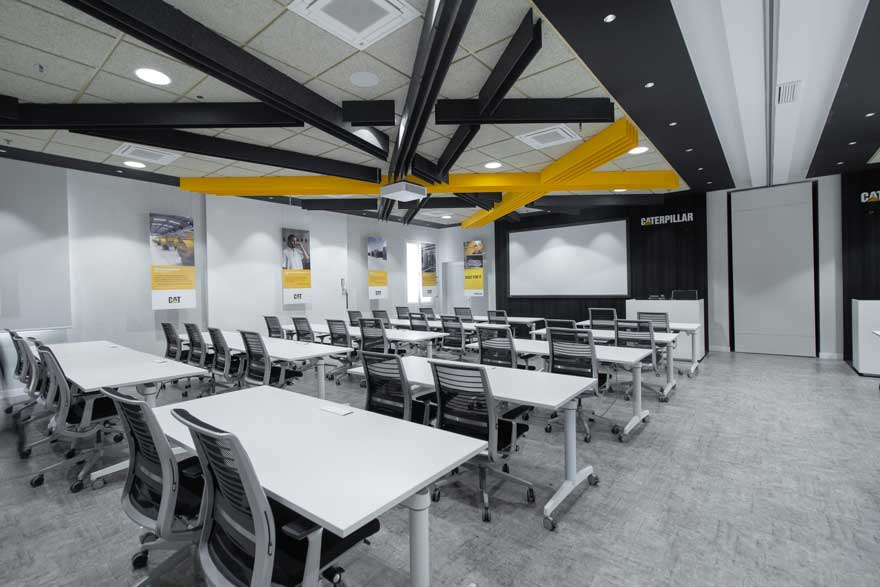
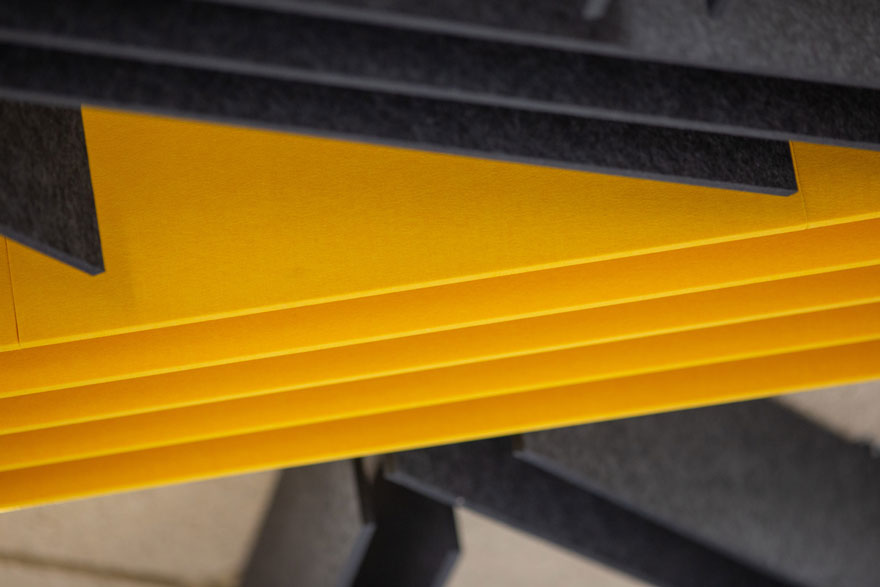
Flexible furniture is chosen, allowing it to be easily moved and the classroom to be rearranged according to different groupings and methodologies. Additionally, the movable partition adds an extra level of versatility, enabling two classrooms to be combined into one.
You can see other spatial branding projects carried out for Caterpillar, such as the design of the Aftermarket Solutions Ecosystem showroom, the interior design of the Service Training offices, or immerse yourself in the Caterpillar Technology Experience, among other projects.
