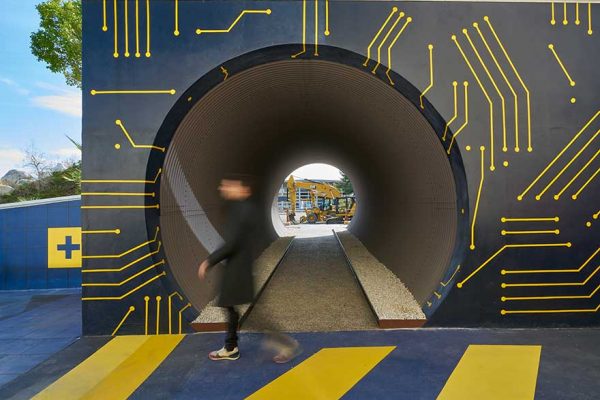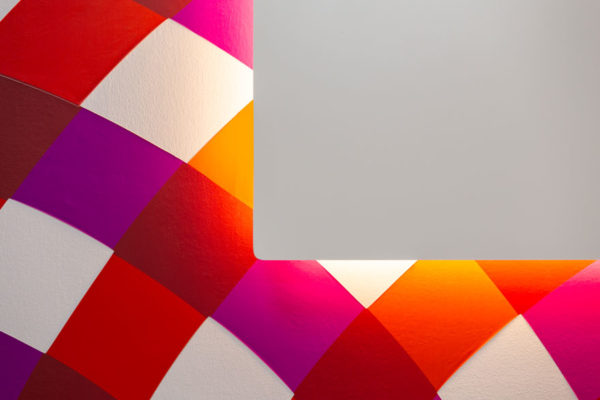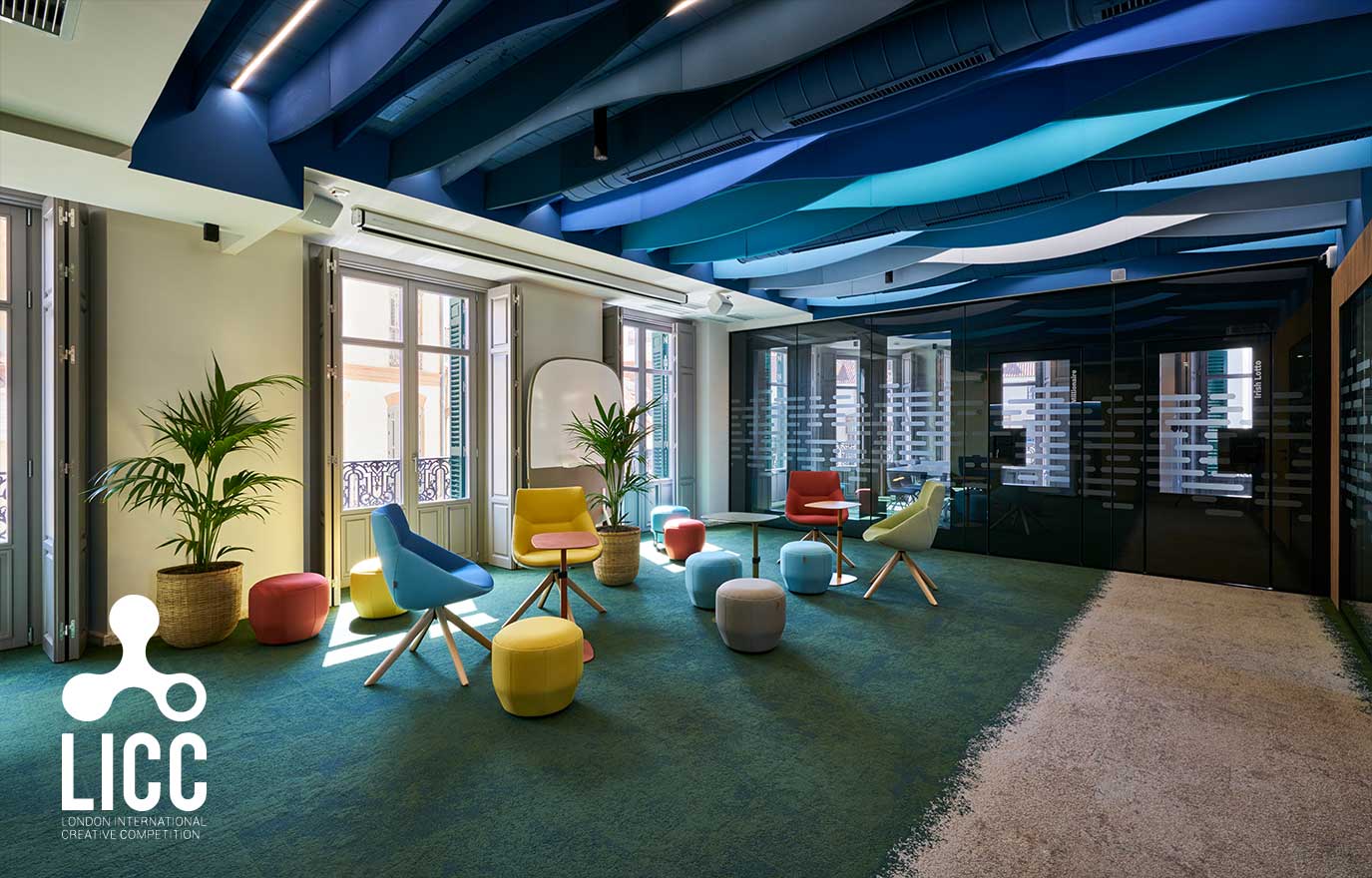
The interior design of a technology office for Saber.tech in the centre of Malaga is a reinterpretation of technology. The technology is taken out of its usual environment and inserted in a location of great historical relevance.
It is crucial to know the objective to be achieved with the proposal, as well as to pay attention to the different constraints of the project.
On the one hand, the surrounding environment, being a location with a special significance for the city of Malaga. And, on the other hand, to understand the client’s vision and the focus of their brand. The aim is to capture them in the interior design and use it to highlight the value of their team.
It is therefore essential to carry out a rigorous analysis in order to understand the essence of the site and its relationship with the project in question.
a technology office in the historic centre
The Saber.tech offices are located in a 5-storey building in the famous Hoyo de Esparteros square, the reconstruction of the “La Mundial” building. The challenge is to integrate the rich tradition of Malaga with the Saber.tech brand, characterised by a youthful, cheerful, colourful and casual image. All this while maintaining its technological essence.
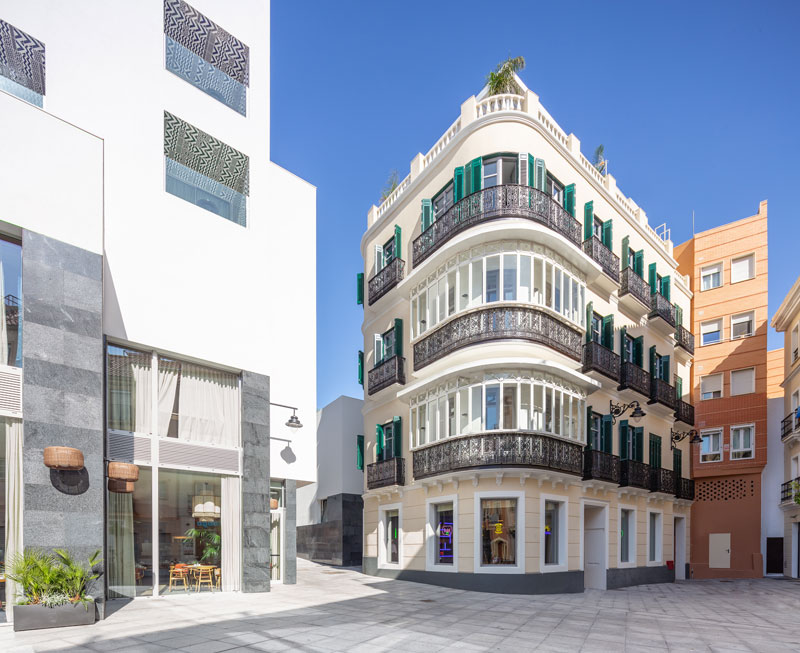
The combination of traditional and modern elements in harmony seek to reflect the identity of the brand and the essence of Malaga.
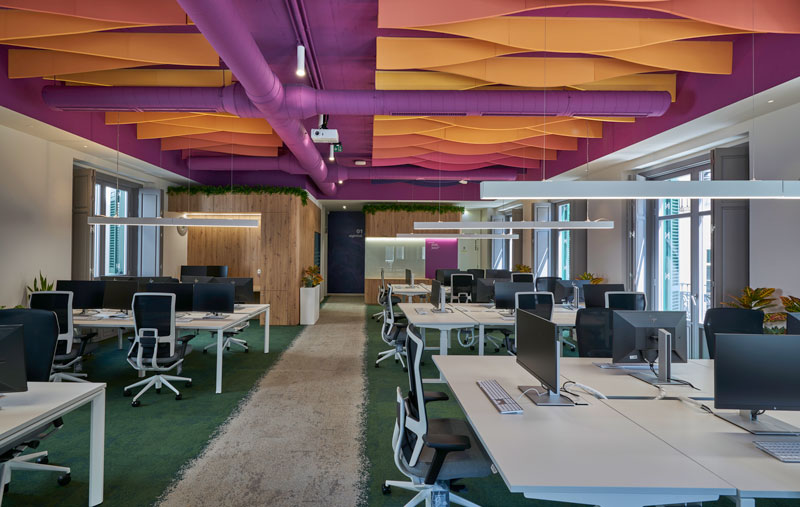
From the layout of the spaces to the choice of furniture and decoration, every detail has been carefully thought out to reflect the brand image and transmit the positive energy that characterises Saber.tech.
In this line, the ground floor is designed as a “tapas bar” for its developers, using natural materials such as clay, wood, esparto grass and wicker. Always looking for a balance to add the youthful and technological character of the brand.
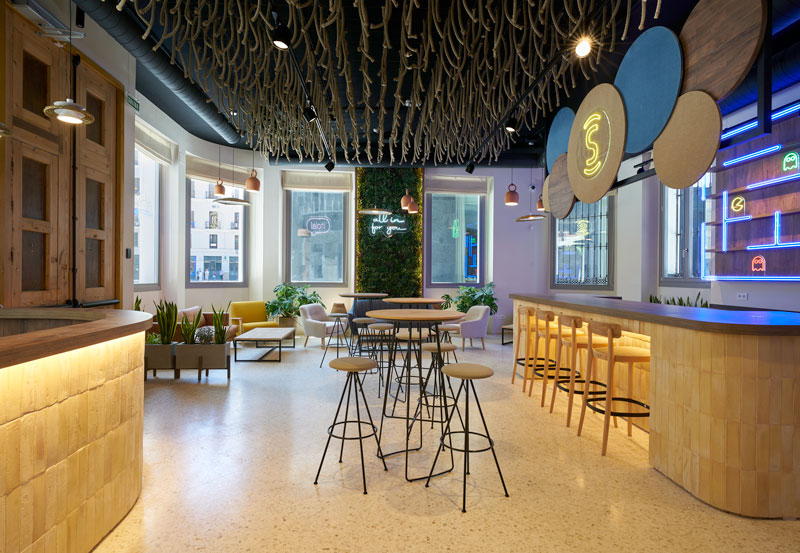
the times of day for orientation in space
Each of the floors is designed according to a common concept: inspiration from the colours of the sky at different times of the day and the use of natural materials. This, in combination with the corporate colours and the developers’ own language.
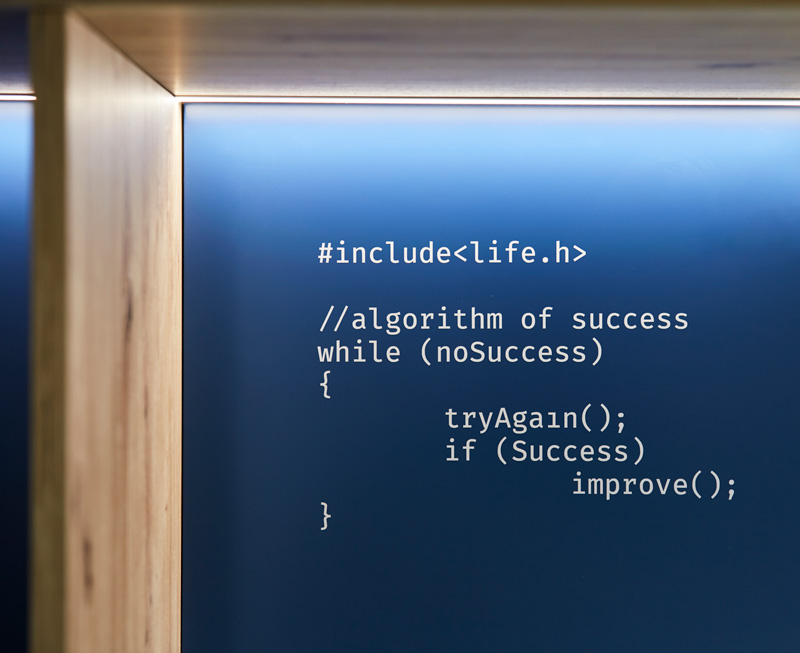
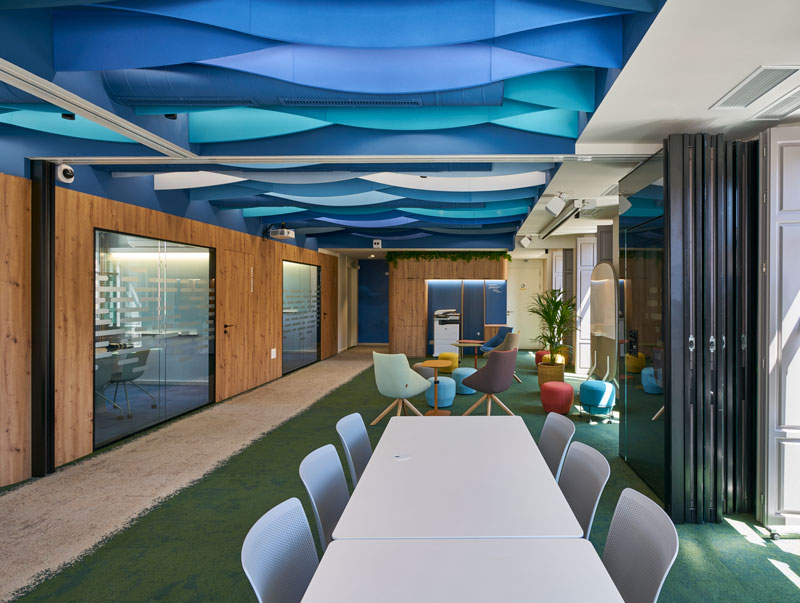
As a result, each floor evokes a time of day and invites workers to move to work where they feel most inspired.
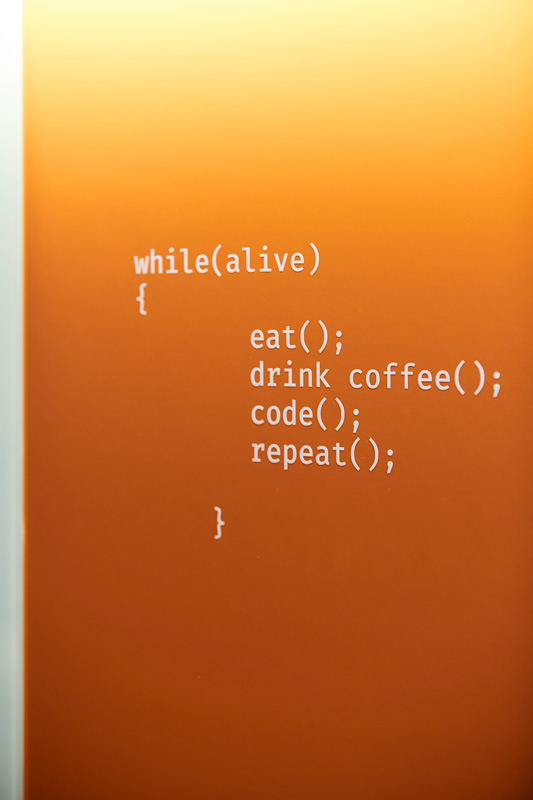
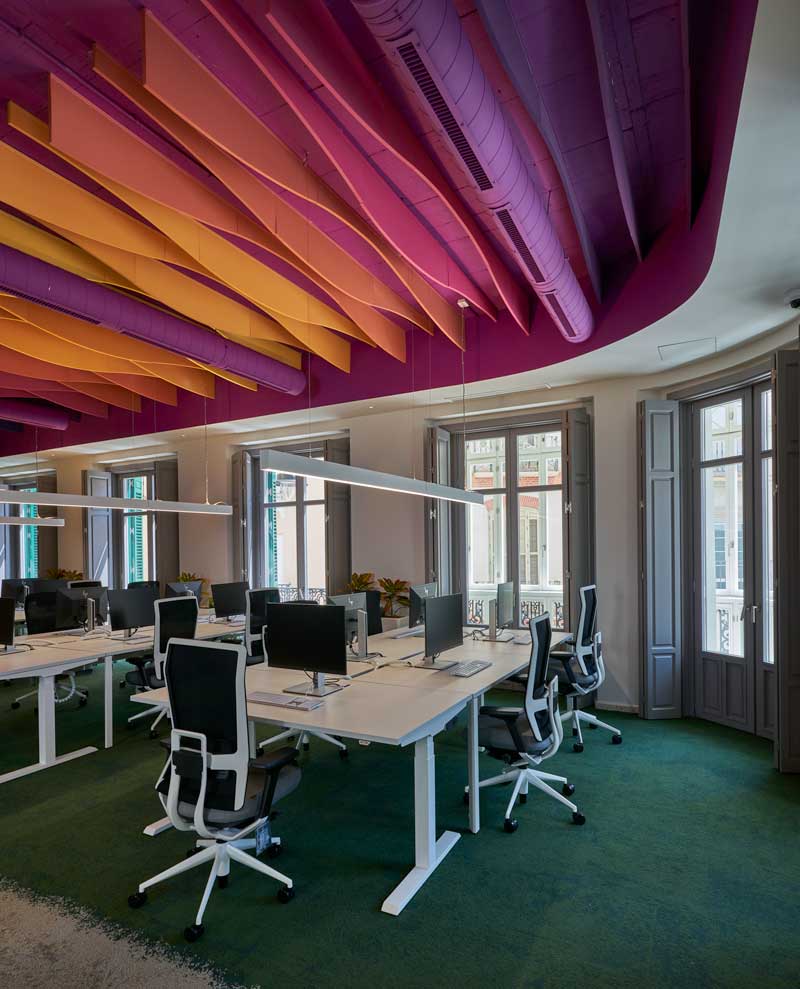
In addition, the concept of growth that the brand wants to convey to its employees can be seen in the design of the signage and the selection of materials. From the roots that simulate the roof of the tapas bar on the substratum floor to the earth tones of the carpeting, the vegetation that invades the entire office or the brand’s slogan:
all in for you
Saber.tech
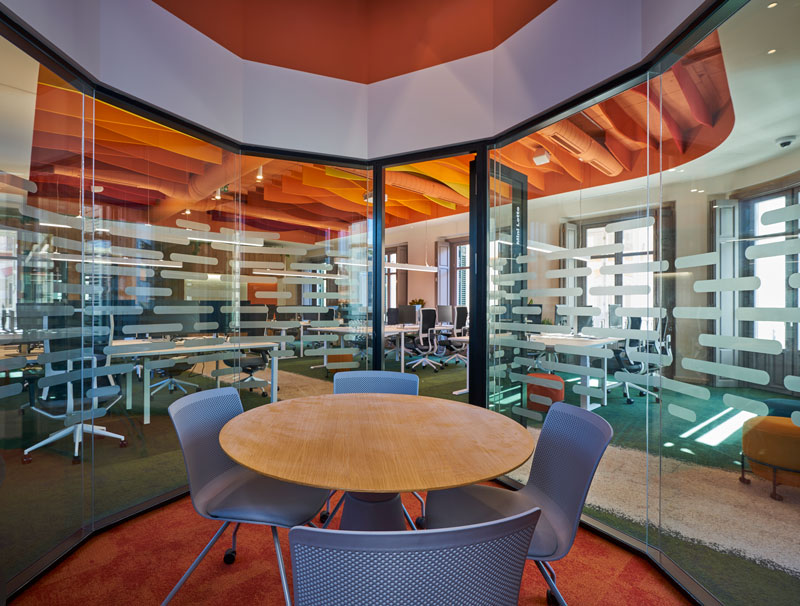
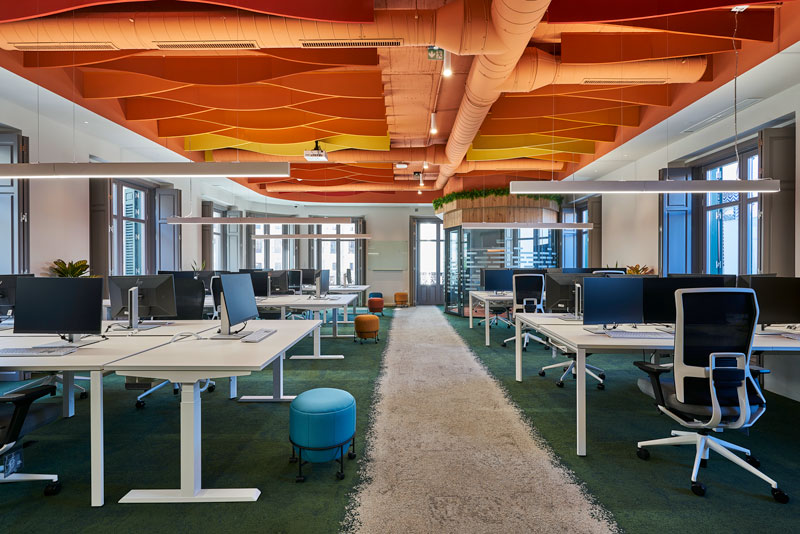
the office as inspiration
The sound-absorbing ceiling panels bring colour and fluidity to the space, accompanying the project idea. They improve acoustics and comfort for a more comfortable and pleasant working experience.
Custom-made wooden furniture is used, which integrates perfectly with the space, creating a functional second skin that covers storage areas and gives way to other uses, such as micro-offices and custom-made phoneboxes.
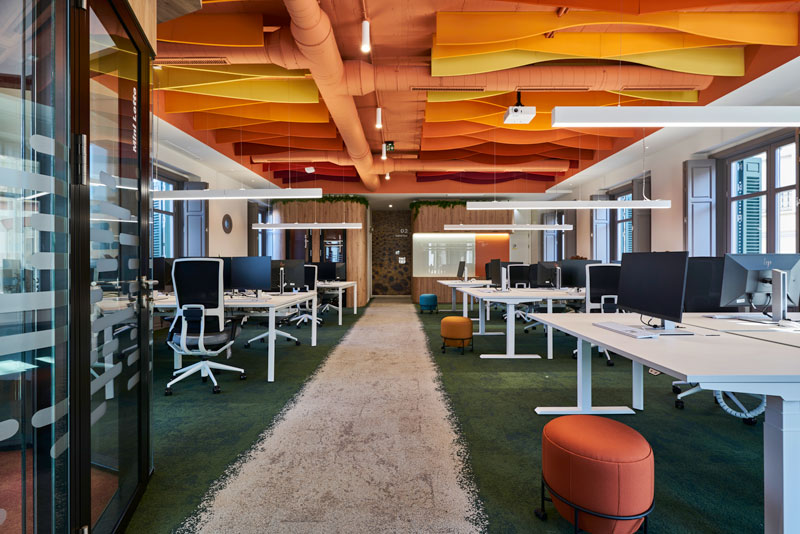
Work areas include whiteboards and projectors to encourage collaborative work. In addition, more enclosed meeting rooms for times when concentration and privacy are needed. The idea is to create different atmospheres within the same space to offer versatility.
The fourth floor of the Saber.tech headquarters is used for meeting rooms. Flexible furniture and movable whiteboards are used in the central areas to encourage teamwork. Versatility is essential for the client, so movable partitions are installed to allow the team to meet in the same room when needed, “all hands area”.
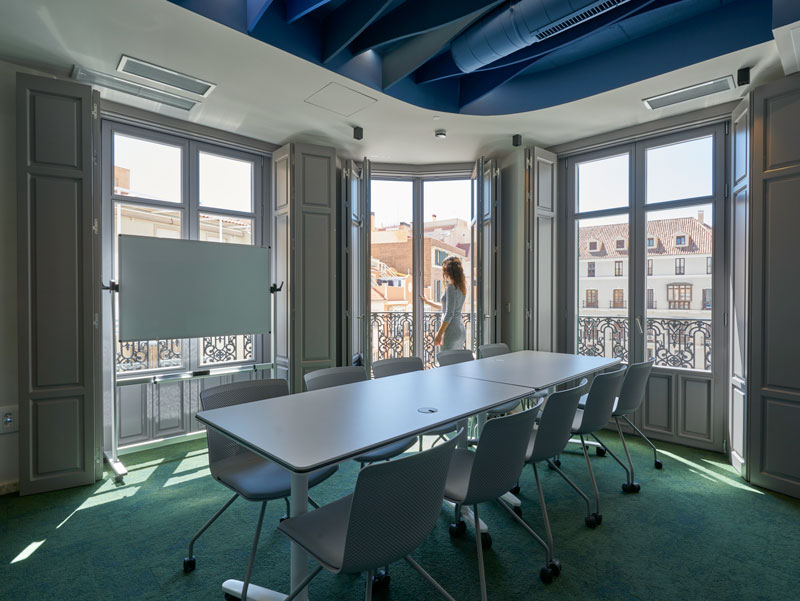
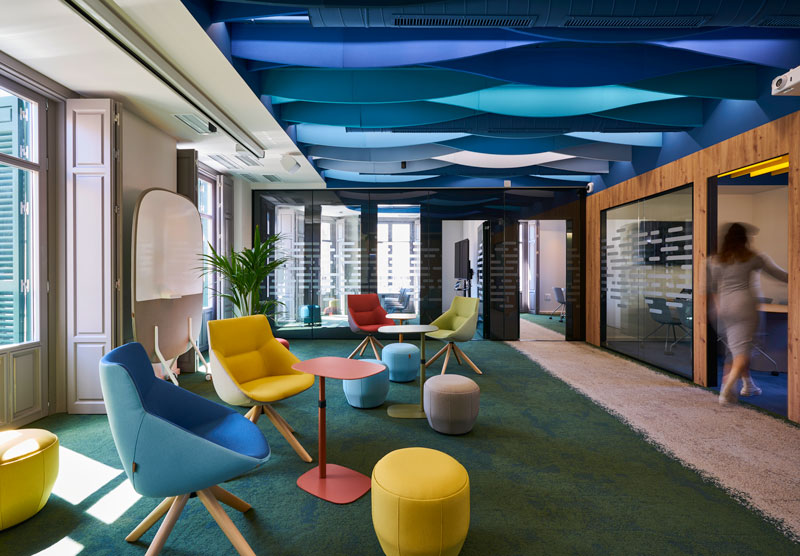
The terrace, located on the top floor, is one of the most outstanding and special places in the building. It is designed so that the Saber.tech team can relax, have fun and enjoy an open-air atmosphere, providing moments of relaxation and celebration of special events.
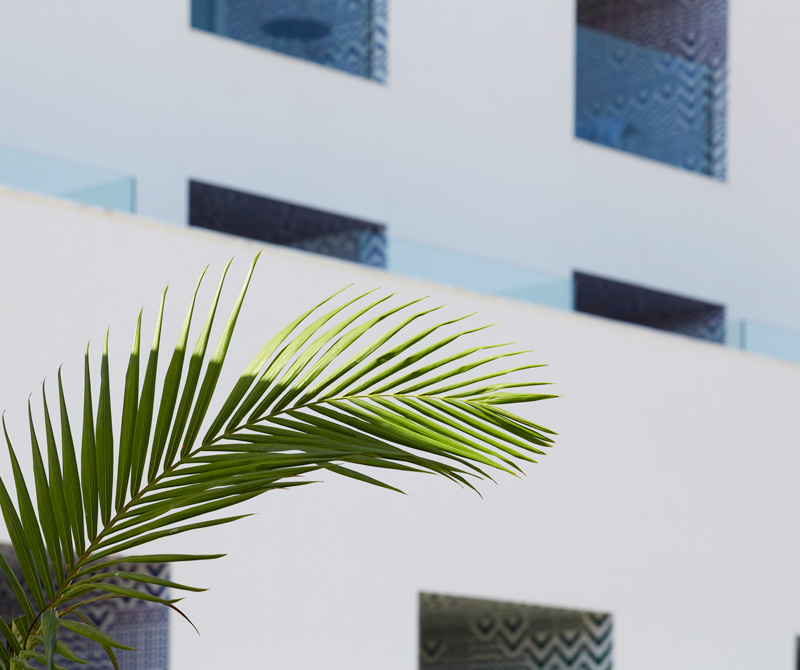
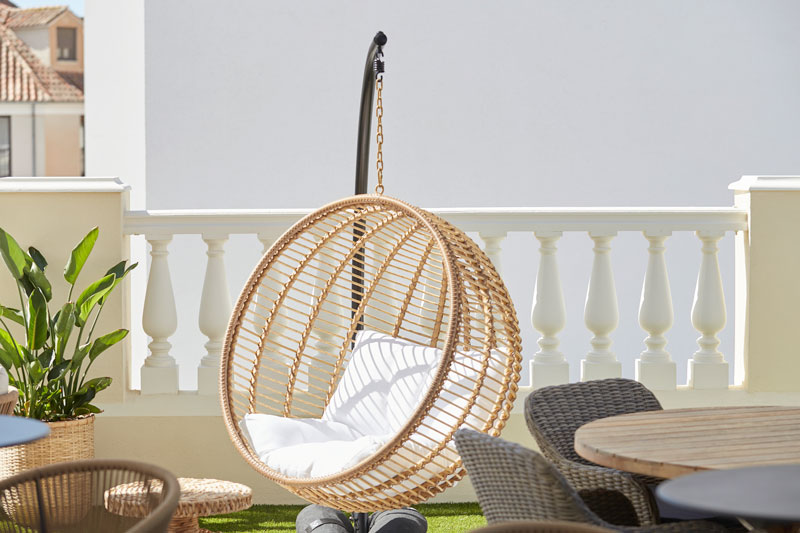
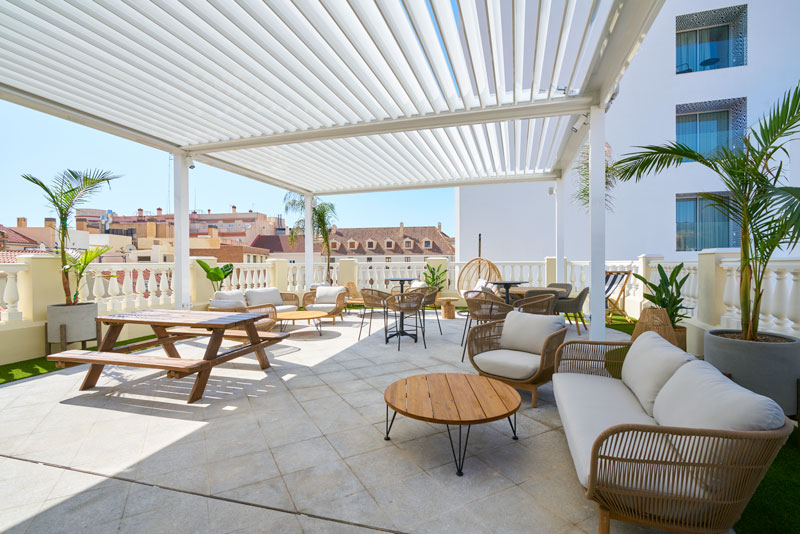
graphic design and virtual reality for the technology office
In the design and ideation process of this technological office, special importance is given to the design of the signage. This is crucial to complement and support the project idea. It gives the name, reinforces the character of each floor and puts the cherry on top of the corporate identity.
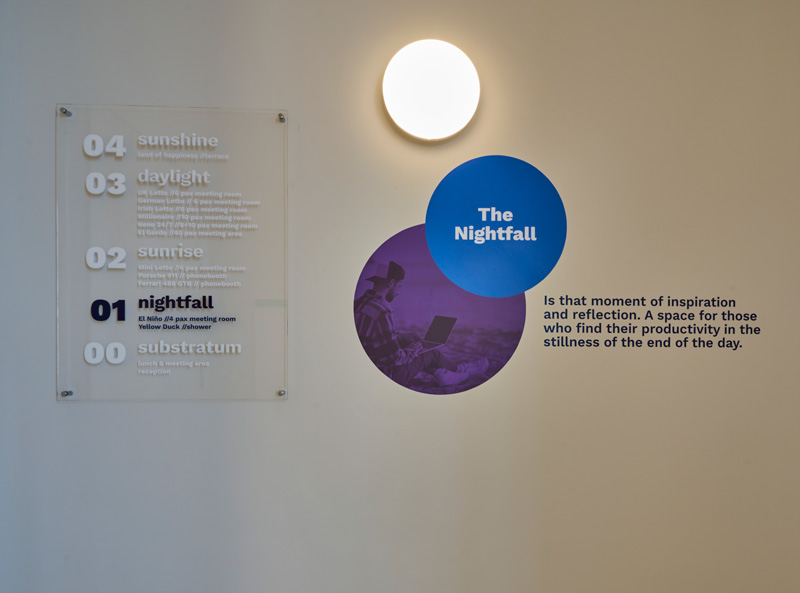
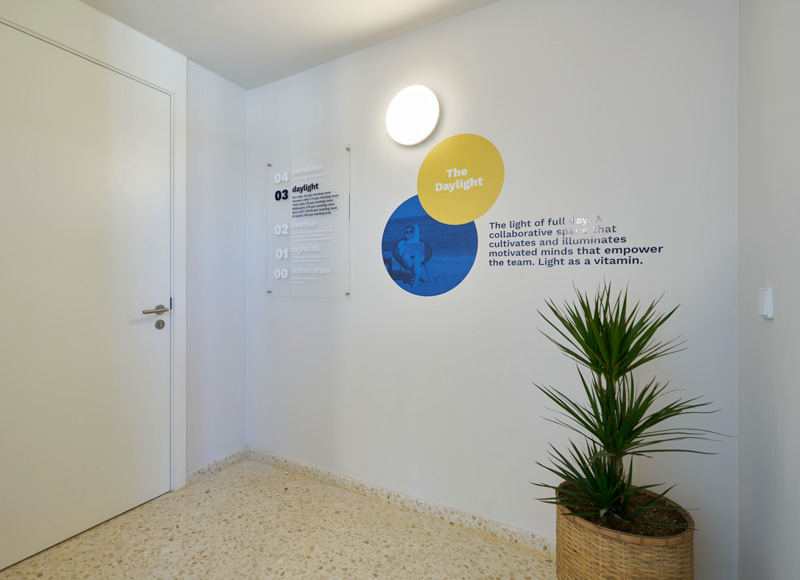
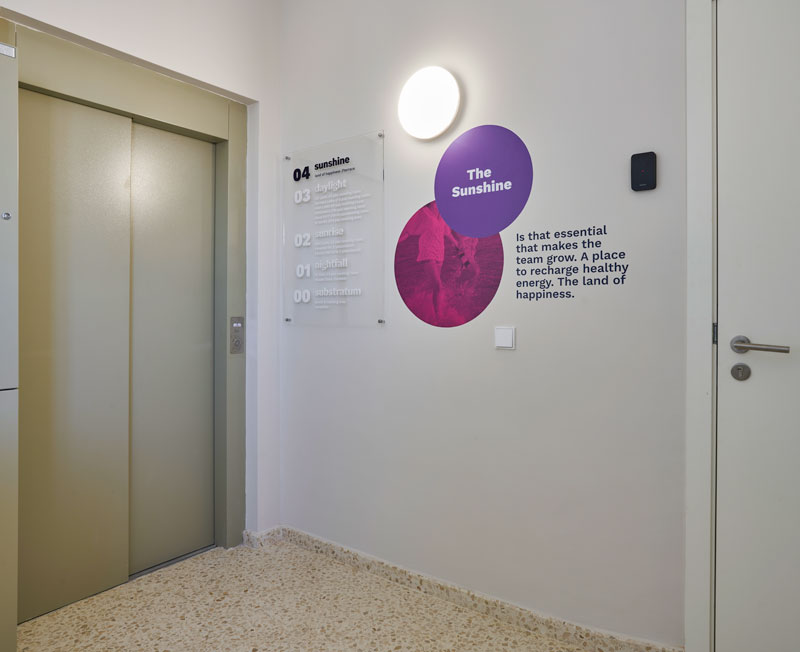
The entire design could be seen through the virtual tour that visitors to the stand designed for the JOTB’23 fair and the company’s own workers could visualise before the offices opened their doors. A stand designed under the same concept to transmit the essence of the Sabertech brand.
In short, a new space branding project in which each of the spaces has something special. The result of the combination of traditional and modern elements reflects the brand identity and the essence of Malaga. All in all, it creates an inspiring and comfortable working environment for the developers of Saber.tech.
You can see more space branding projects in offices here.
