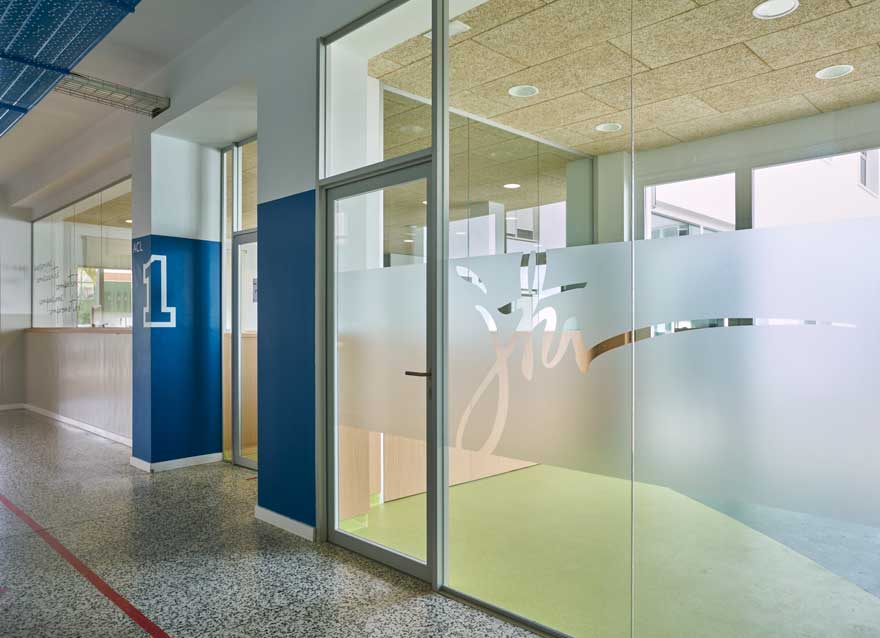
Space branding applied to educational interiorism
For the last years we have been working and specializing our work in the interior designs area, specially in educational spaces interiorism, wether they are classrooms, student’s residences or even creating corporative images. We are willing to share with you some conclusions we have come with of how to improve the daily experience of kids and teenagers throughout the interior design. In this post we will talk about some lessons we have learn and several disign criteria we usually follow. If you are interested, keep reading!
space branding for a better learning experience
We start off with the idea that the space branding is a concept that can be applied in much more areas than just for office design o commercial design. In fact, it can contribute a lot in spaces dedicated to teaching.
You may already know by this post: What is SPACE BRANDING?, the space branding is a powerful tool to create interiorism that responds to a specific strategy. When we apply this to educational interiorism, we are looking for it to promote learning over the esthetic.
From our point of view, the interior design has to be a tool that is responsible for transmitting the values and philosophy of the school. More over, it is a a mean to design spaces that welcome, accompany and encourage the development of the educational methodology taught in the center, always keeping in mind the well being, the creativity and the work the users have to develop.
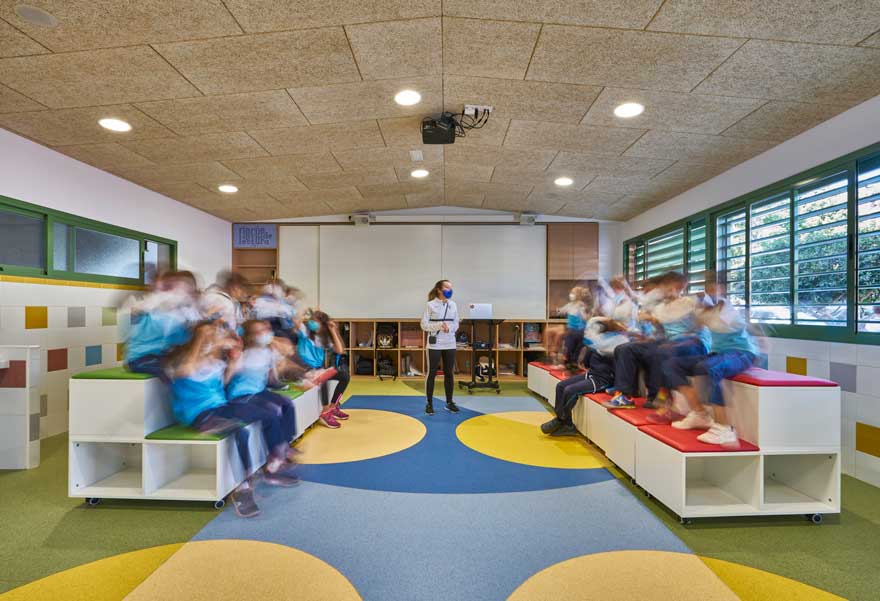
Siro López says: “every educational space is an ecosystem in which the green area, the playground, the hall, the bathrooms and the learning spaces welcome you or retain you”
educational spaces interiorism
To what extent does good design influence the academic performance? According to the Clever Classrooms report from the University of Salford, developed by Peter Barrett, “differences in air quality, light and colors can increase students’ learning progress by 16% in a single year.”
On the other hand, teaching methodologies have been changing for years towards models based on practice, cooperation, experimentation and early stimulation. That is why we give special importance to the classroom becoming a flexible and pleasant space, capable of adapting to very diverse situations.
For this reason, we follow certain design criteria that help us generate educational spaces:
-Prioritize good lighting, both natural and artificial
-Generate large open spaces, which can always be partitioned by means of mobile partitions
-Pay attention to acoustics. Many people live together in the classrooms, furniture is moved, communication is oral, concentration is needed…
-Integrate flexible furniture that allows diverse groupings. It is useful for certain dynamics that students can be organized in pairs or groups of 3,4,5… or even to be able to divide the class into 2 or 3 large groups. That the furniture is mobile and/or stackable also helps to create dynamics in which the open-plan classroom is required or that needs a change in distribution.
-Choose a fresh and welcoming aesthetic, with which students can identify. Colors and materials according to the age and the dynamic, energetic and creative environment.
new spaces for new methodology
To conclude, we rethink the traditional classroom to turn it into a space for cooperation, innovative, sustainable, versatile and stimulating. Getting the space to go from being a container where you learn, to a place to learn from
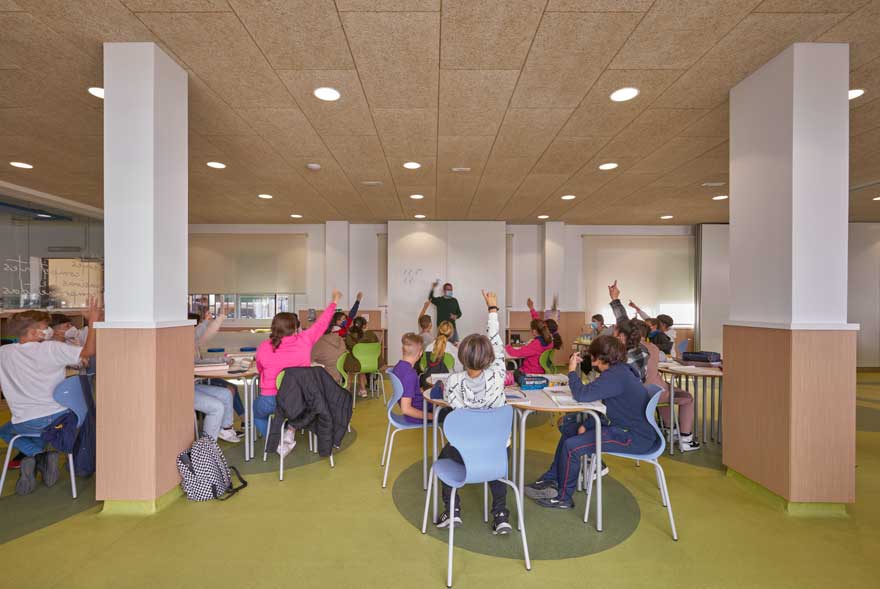
If you want to know more about the interior design of educational spaces, you can take a look at our cooperative classroom design for Primary and Secondary for the Loyola Foundation. You can also watch out for all the news that we tell you about on our social networks
- < anteriorSharing experiences
- siguiente >Keys for the design of learning environments
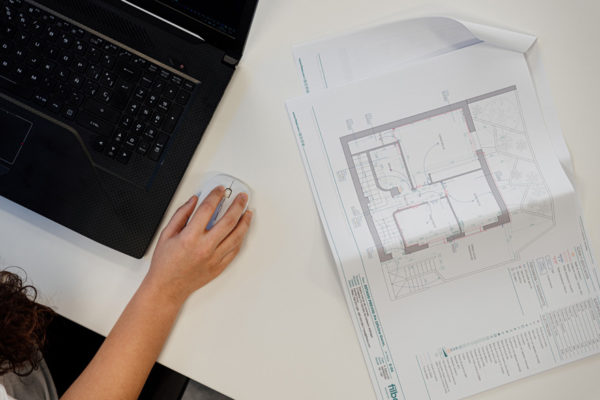
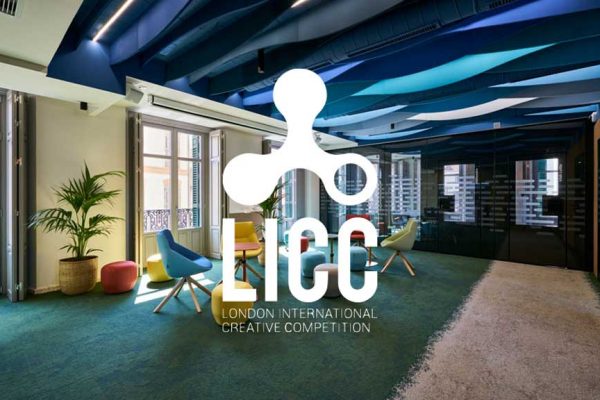
Leave your comment