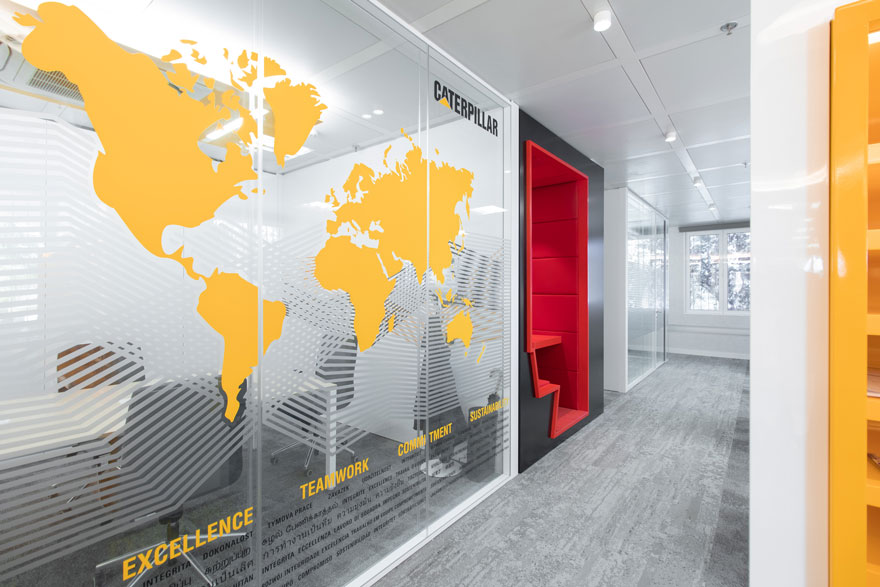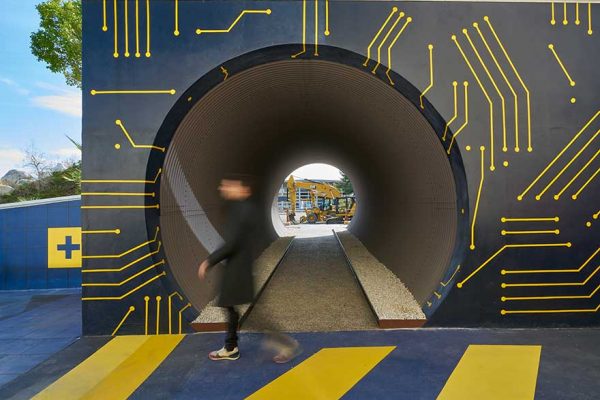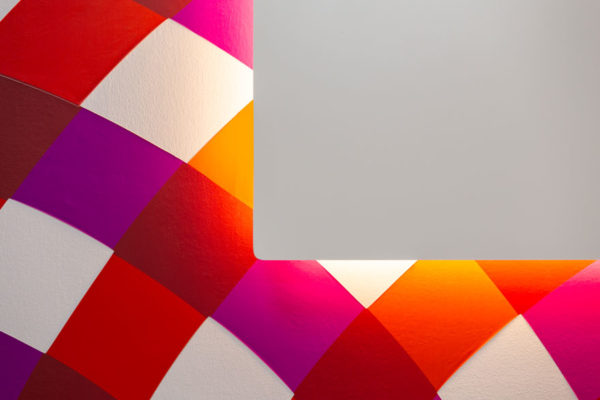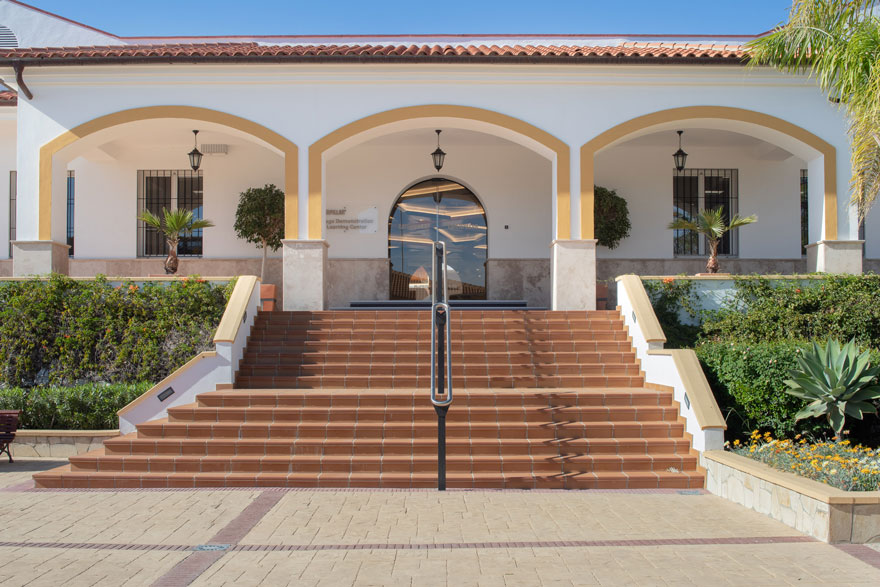
The project consists of the design of the Caterpillar Málaga offices. This international titan is a world leader in the sale and manufacture of construction machinery. In Malaga, next to the Andalusian Technology Park (PTA), it has a Demonstration and Learning Center, with an occupation of more than 105 hectares
The office is located inside an old Andalusian farmhouse, which is part of the history of the site. In this sense, the client is committed to maintaining its origins and the great challenge of the project was to achieve the “wow” effect at the entrance of the office.
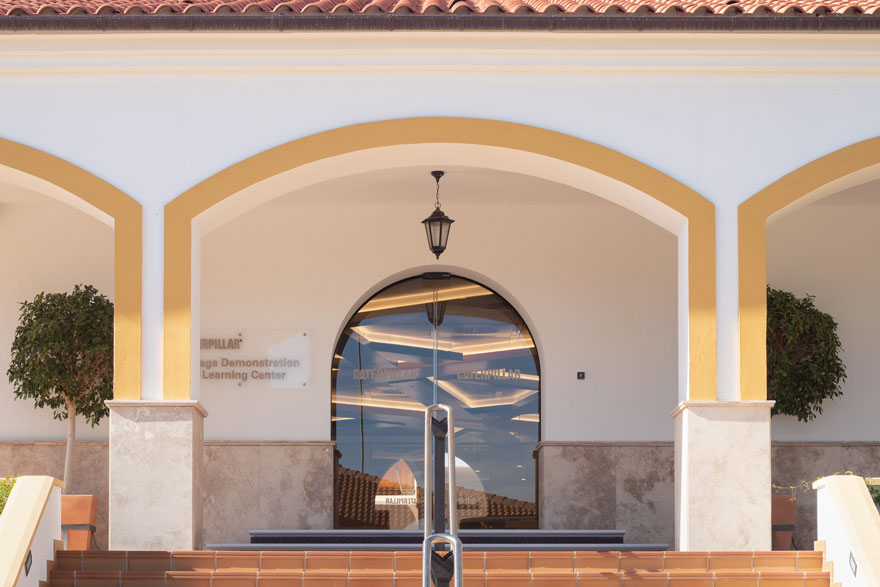
A comprehensive makeover that speaks of the values and identity of the Caterpillar brand, in short, a spatial branding project.
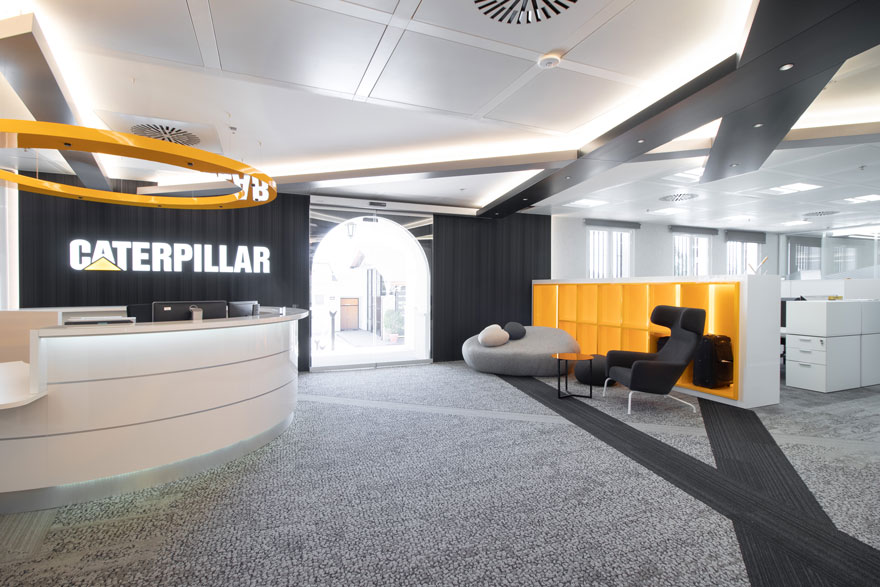
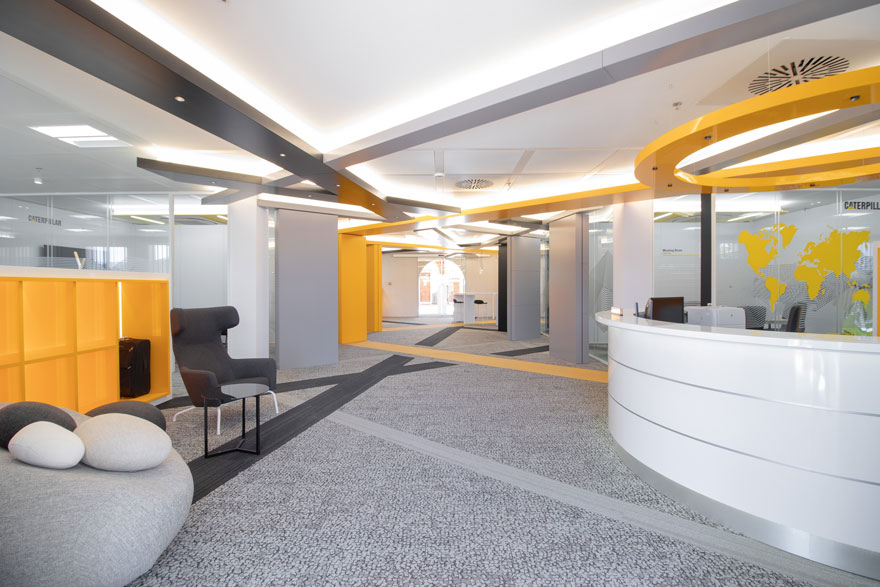
office layout and design
The office design project begins by changing the layout.
An open work space (open plan) is proposed, combined with the design of open or closed spaces that provide added value. The office has offices, meeting rooms or micro-offices for individual concentration work or quick team meetings. A set of spaces that encourage collaboration, creativity and concentration.
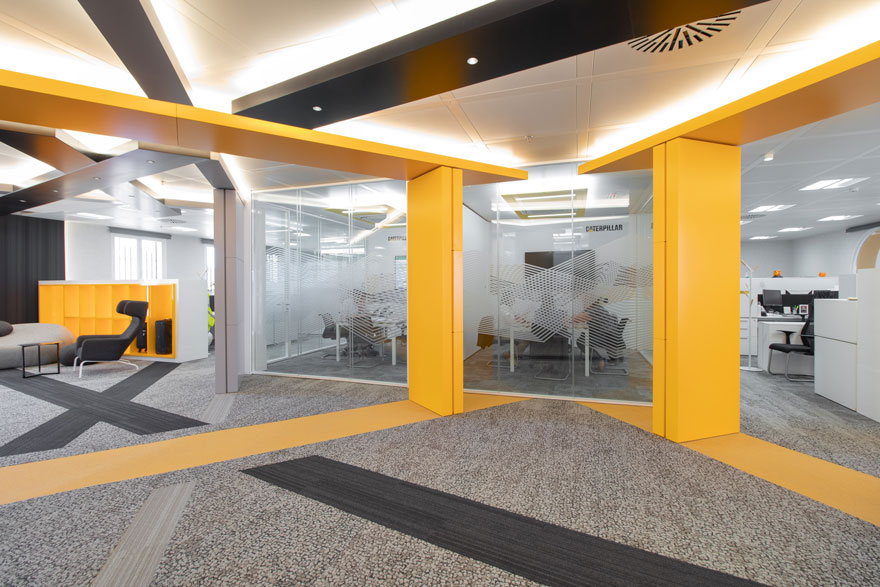
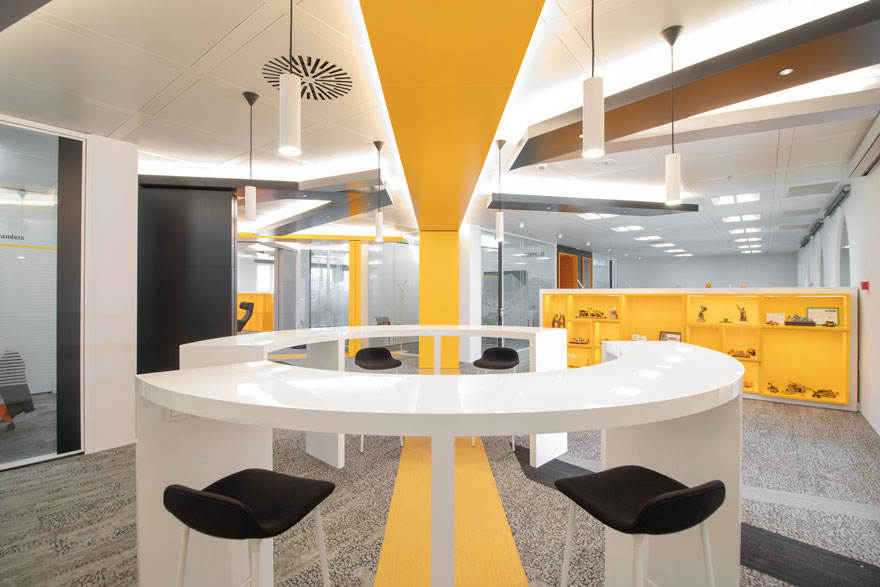
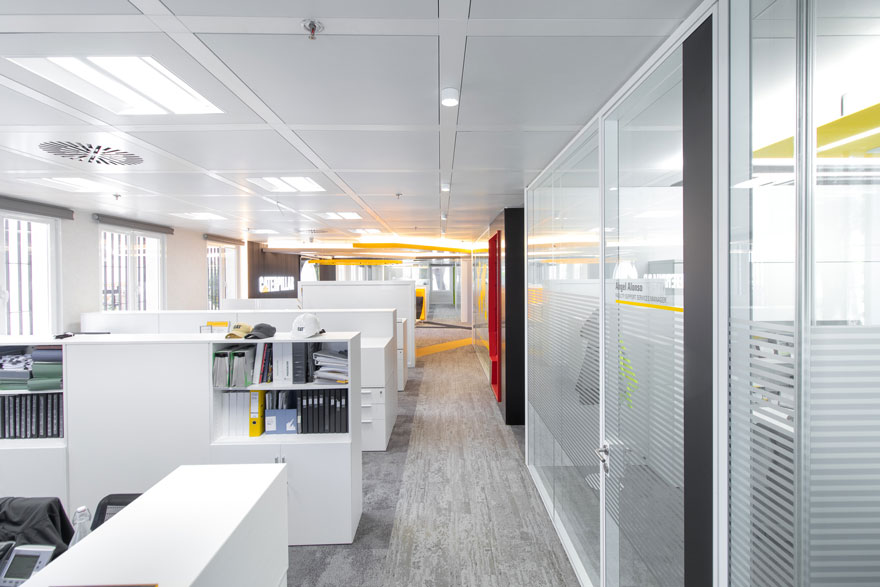
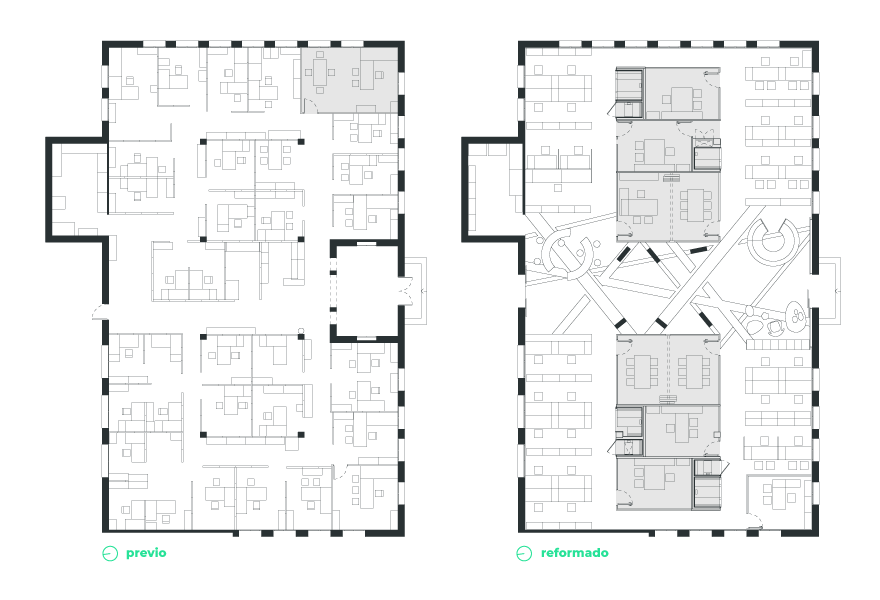
After a thorough analysis of the organization chart and the internal functioning of the company, it was decided to group the jobs by departments. A central band is created in the office that groups the offices of the heads of departments and the rest of the closed spaces, placing them close to the workers.
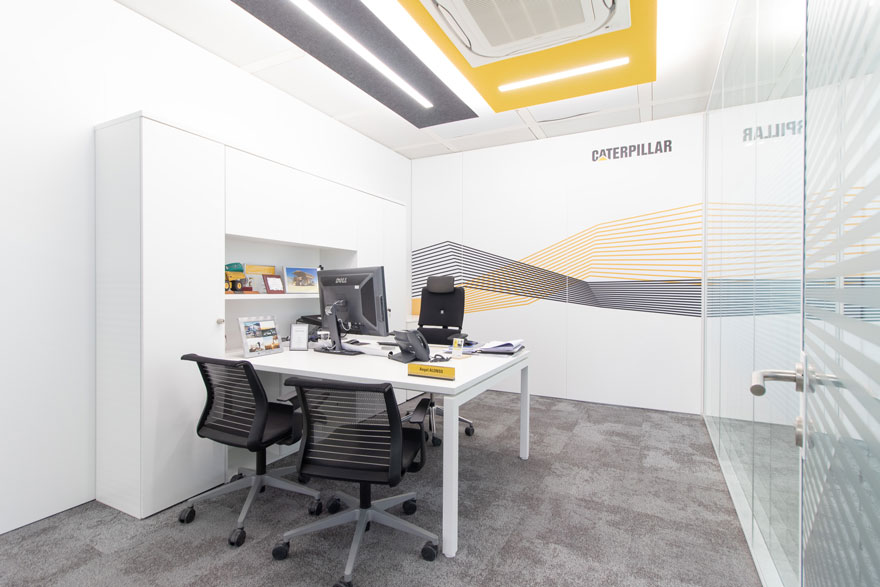
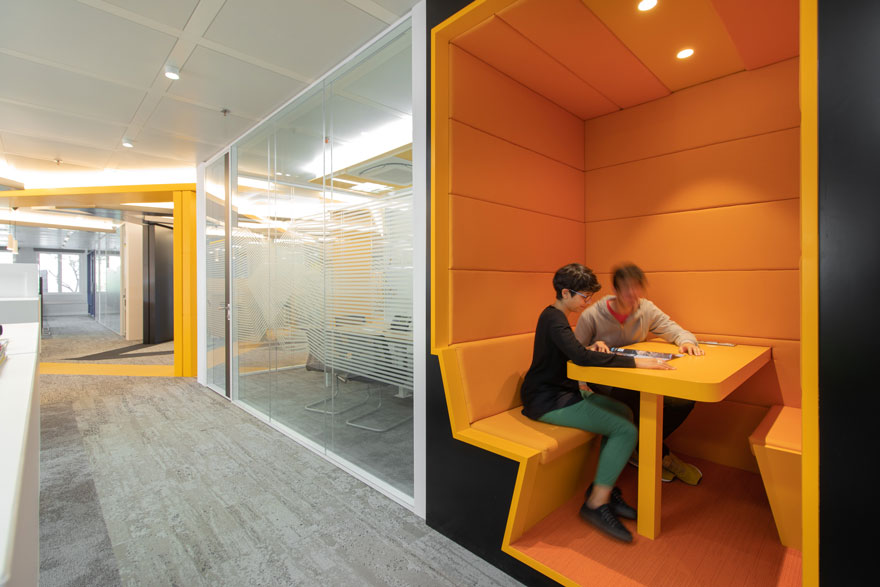
new brand experience
In the central part, a powerful axis is created designed for the brand experience of the visitors that crosses the office, accompanied by textures, corporate colors and company values.
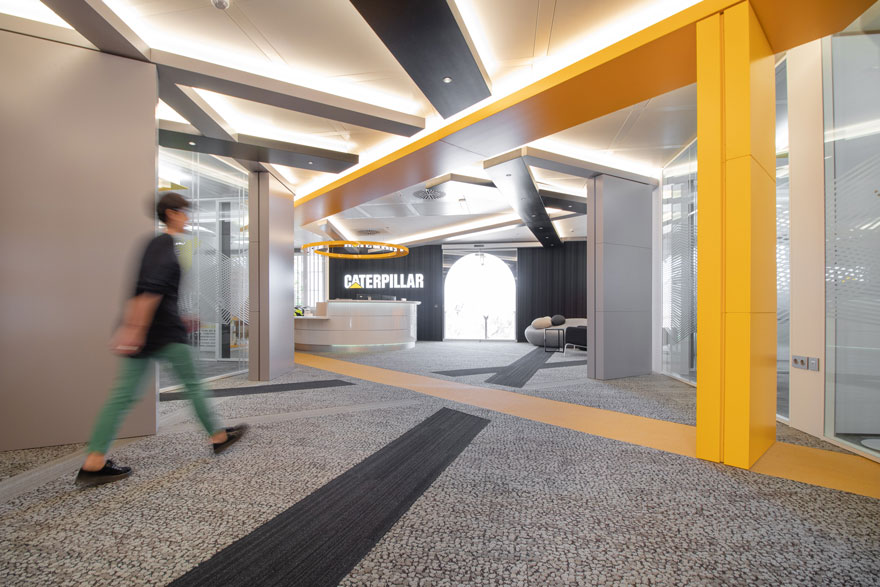
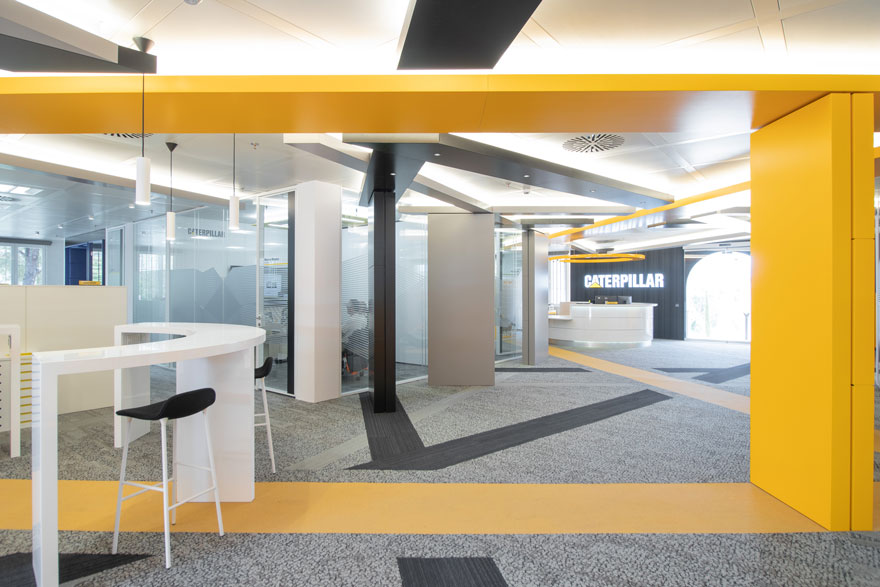
There is a geometric game on the floor and ceiling that has to do with the geometry of the Caterpillar logo and the values of the brand.
office design and materiality
In the design of open offices, acoustic comfort is essential. For this reason, it is committed to carpet flooring and sound absorbing ceiling, which improve the acoustic conditioning of the office.
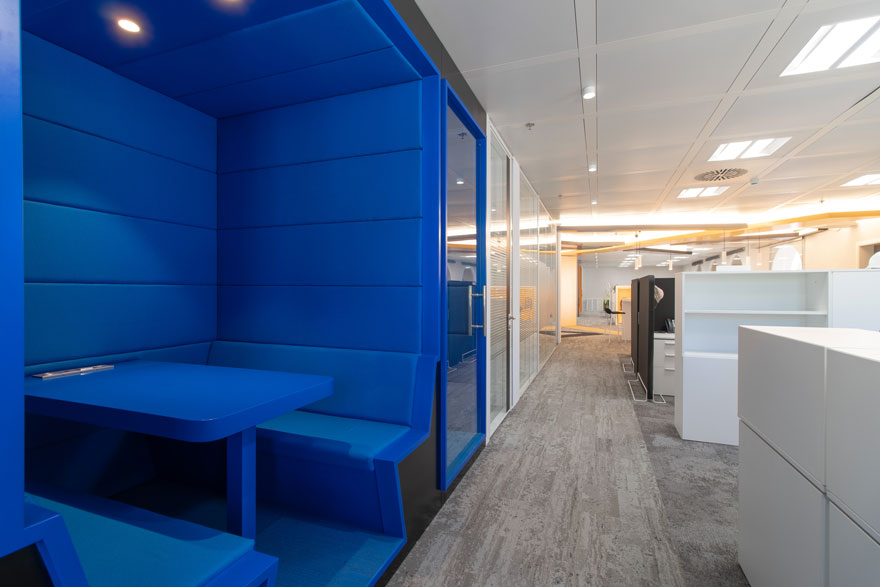
The neutral colors of the open workspace are combined with the corporate colors. Additionally, powerful splashes of color are introduced into the micro-offices to help workers and visitors find their way into the office.
All materials are carefully selected in search of sustainability.
