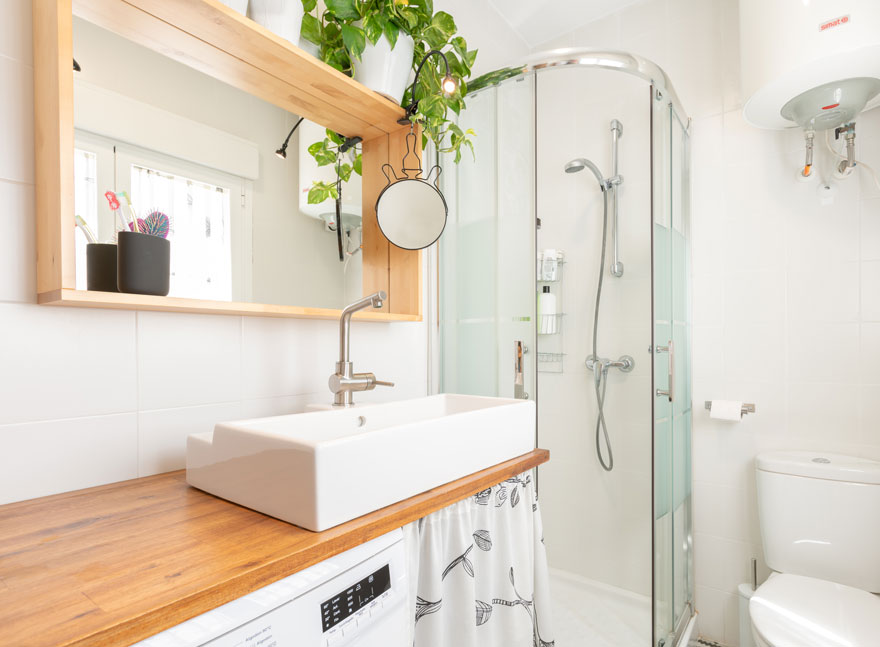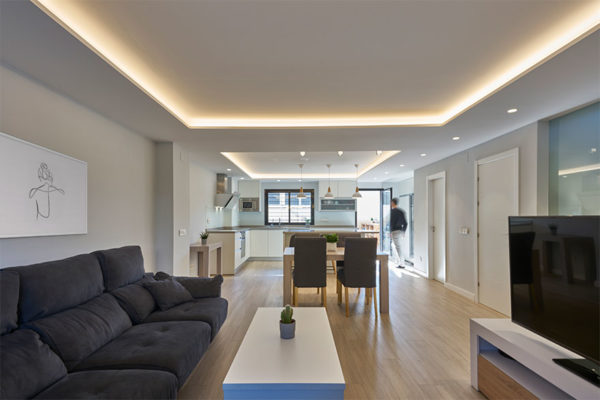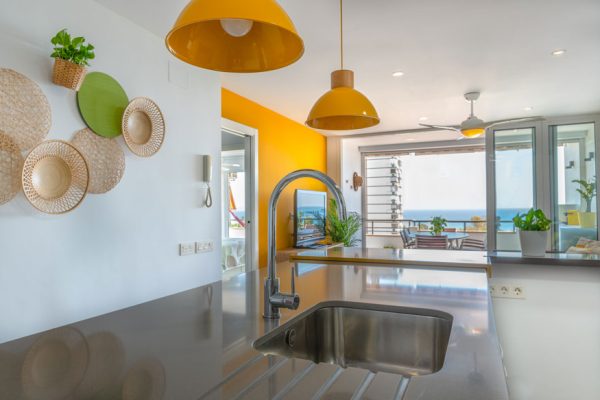
attic interior design
This small home design is carried out in an attic located in the historical centre of Malaga. It is an attic originally designed as a house for the building doorman, but was never used as such.
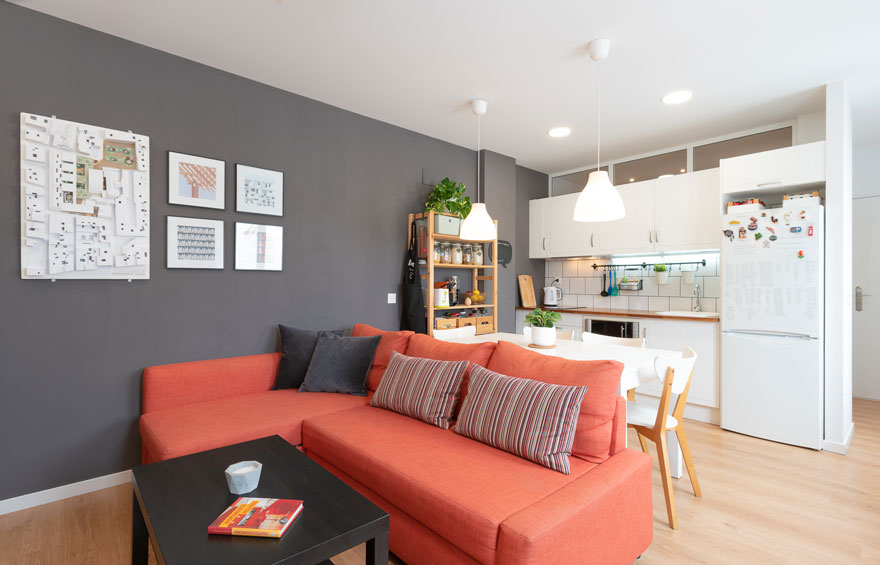
The client bought the house as an investment to use it for rent. The goal was to design an apartment and get the highest return without losing the aesthetics and functionality.
A full home renovation is undertaken from the home layout, changing materials, lighting design, decoration design and furniture.
The result was a hip attic interior design project for one person or a couple. Spaces are both bright and functional.
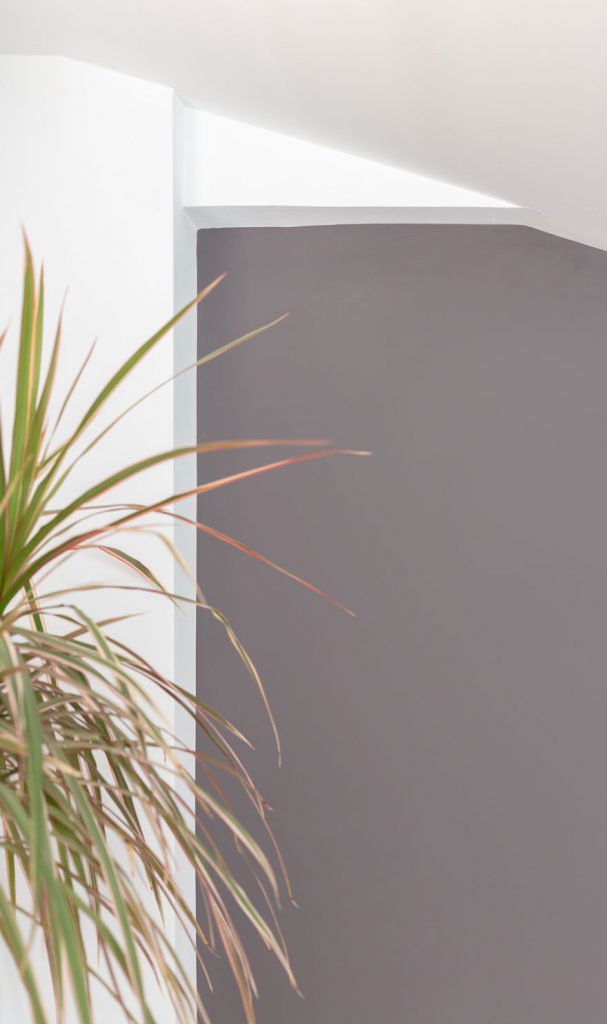
small house interior design and layout
The original house had a very compartmentalized interior: dark rooms with minimum space, no cross ventilation and bad circulation. The 40m2 house was distributed in 2 bedrooms, one bathroom, an independent kitchen and a living room: an unthinkable layout for its small size.
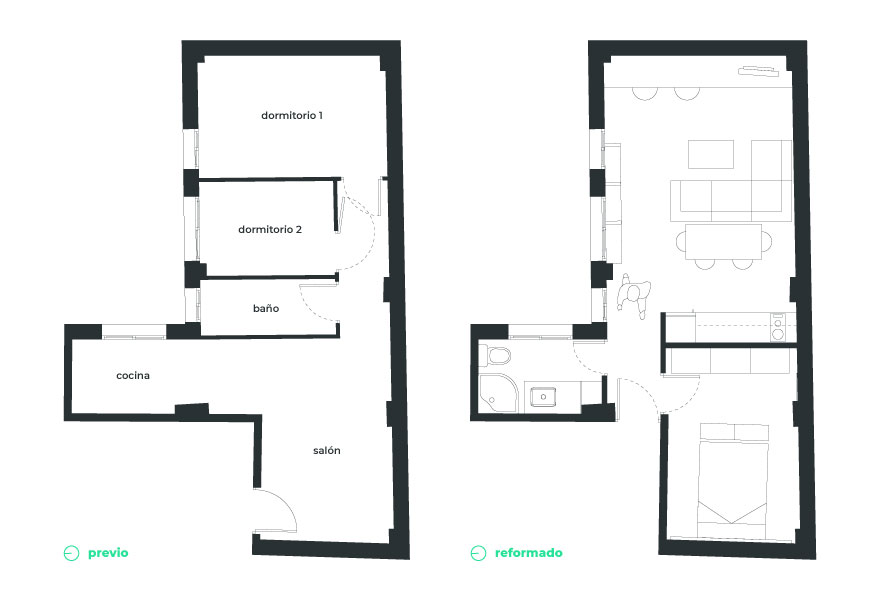
First, the interior design project begins by removing all existing partitions. The result is a completely open apartment, loft style, leaving enclosed only those essential rooms and with a minimum amount of partition walls.
The layout of the house is completely changed, even moving the position of the entrance door to improve the circulation and optimize the interior space.
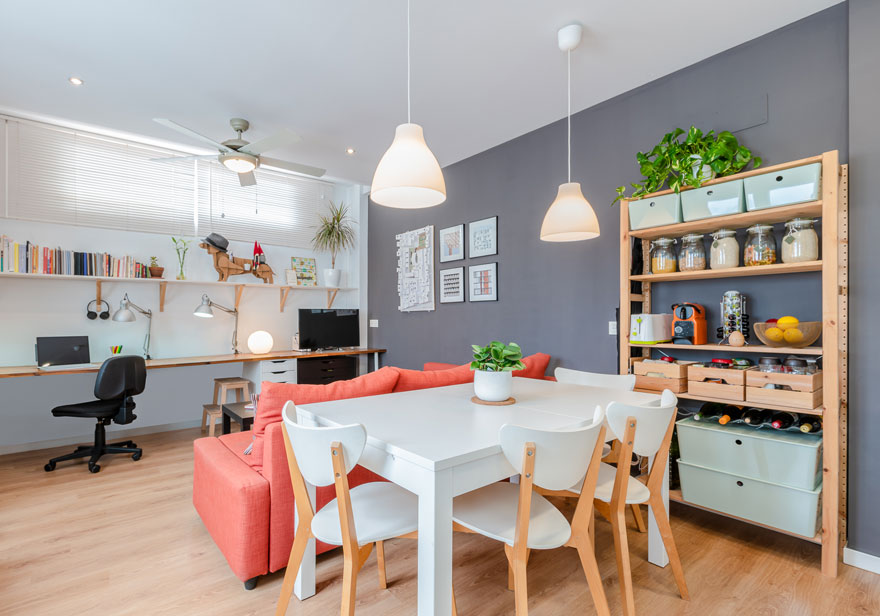
A flexible and multifunctional main space is designed, which integrates the living room, the study area and home-office, the dining room and the kitchen. A very bright, spacious and multipurpose space, able to accommodate multiple distributions depending on the host or use.
The furniture is organized in spine layout in order to free the circulation that connects the different environments of the house. In addition, a new east-facing window is opened, allowing morning sunlight and cross ventilation throughout the house.
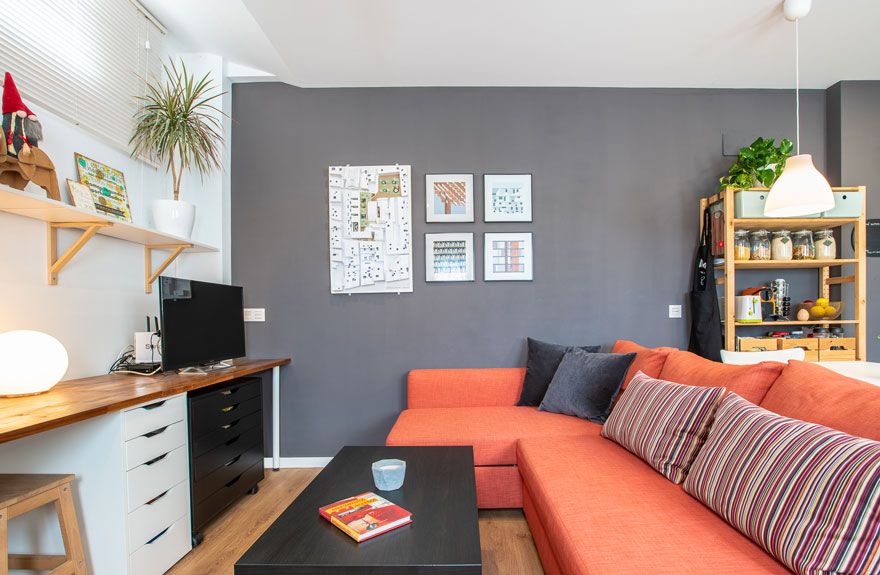
Meanwhile, the bedroom and bathroom are separated from the rest of the house. A partition with a fixed glass on the top which allows for the interior space of the bedroom to be lit with natural light, without any loss of privacy or acoustic independence.
interior design and materiality
White tones and wood predominate in the interior design of the house.
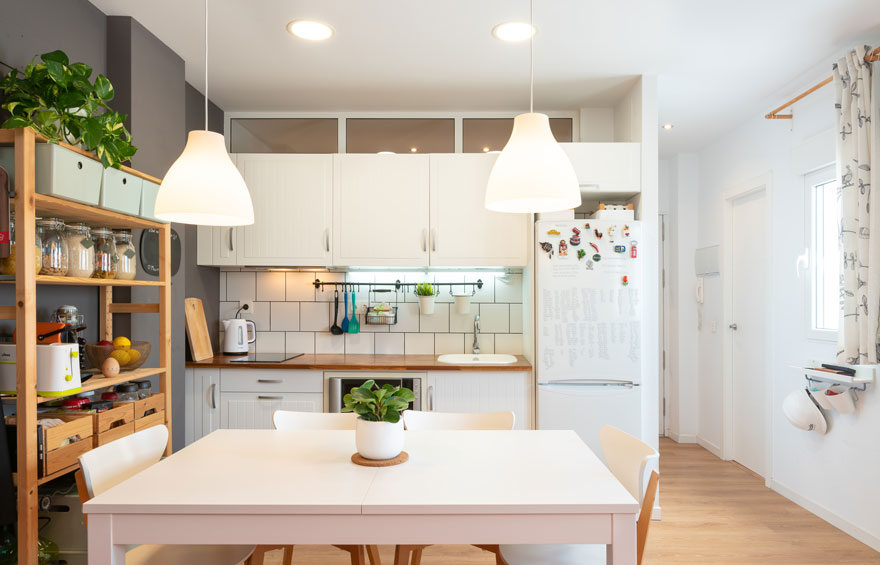
The floor is a laminated oak flooring, which brings warmth to the house. It is combined with white walls and a powerful grey wall that enhances the feeling of spaciousness and depth.
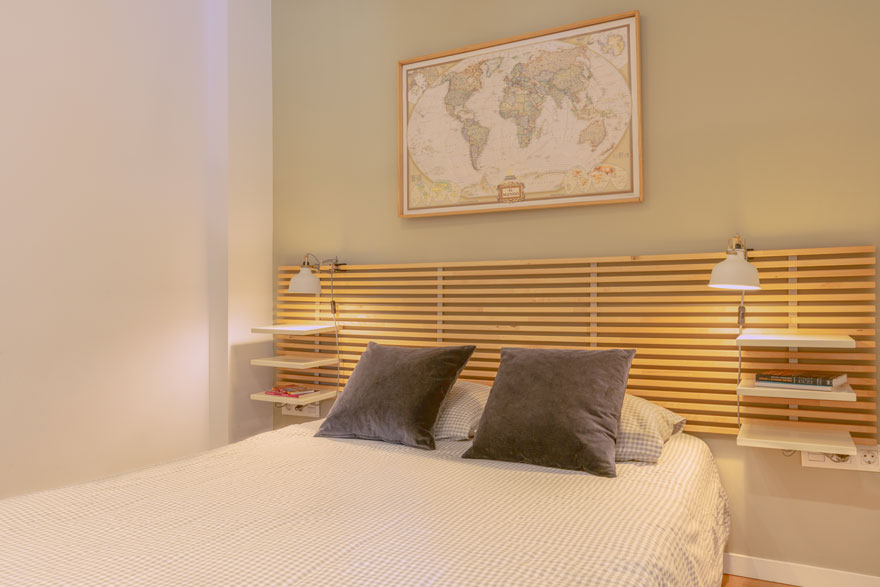
For the bedroom interior design, neutral and earth tones are selected, conceived for relaxation.
furniture and housing decoration in a small home design
The decoration project and furniture selection were key in the interior design of the house. Functional, economic and lightweight furniture turns the apartment into a cosy, practical and easy to inhabit space.
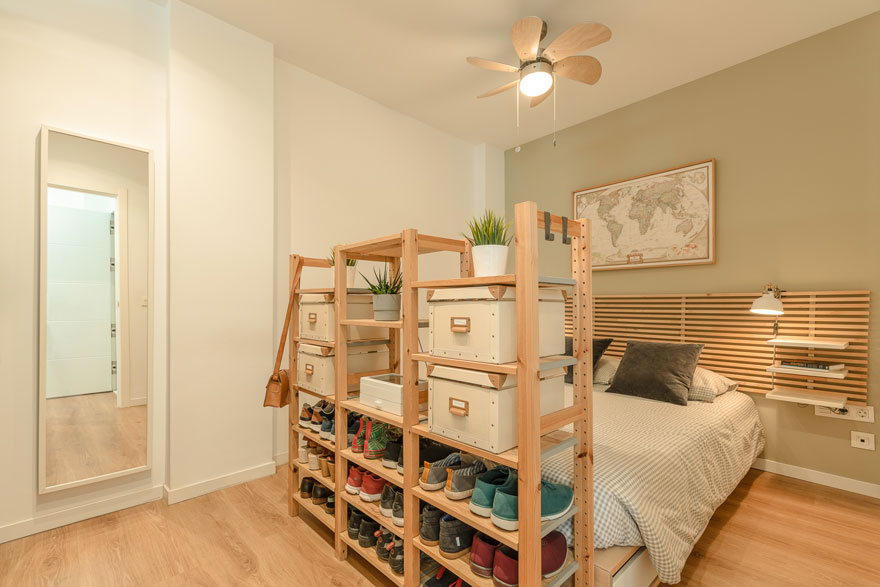
in a small apartment, every detail counts.
Each piece of furniture or decoration is designed to take advantage of the space and facilitate storage.
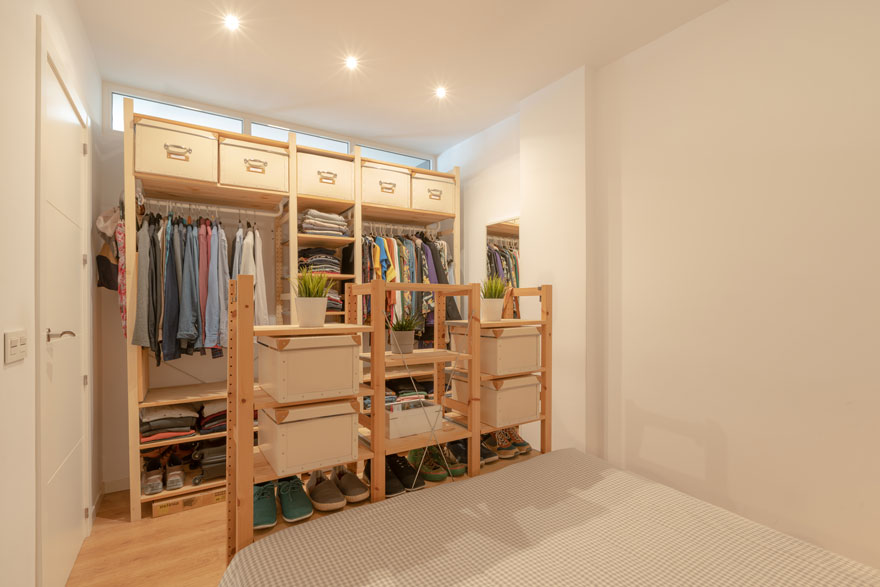
Shelves and an open dressing room dominate the space, where lots can be kept without losing the feel of amplitude and lightness in the interior design of the house.
The small but functional bathroom meets the same philosophy as the rest of the house, where every corner is thought out and nothing is left to chance.
