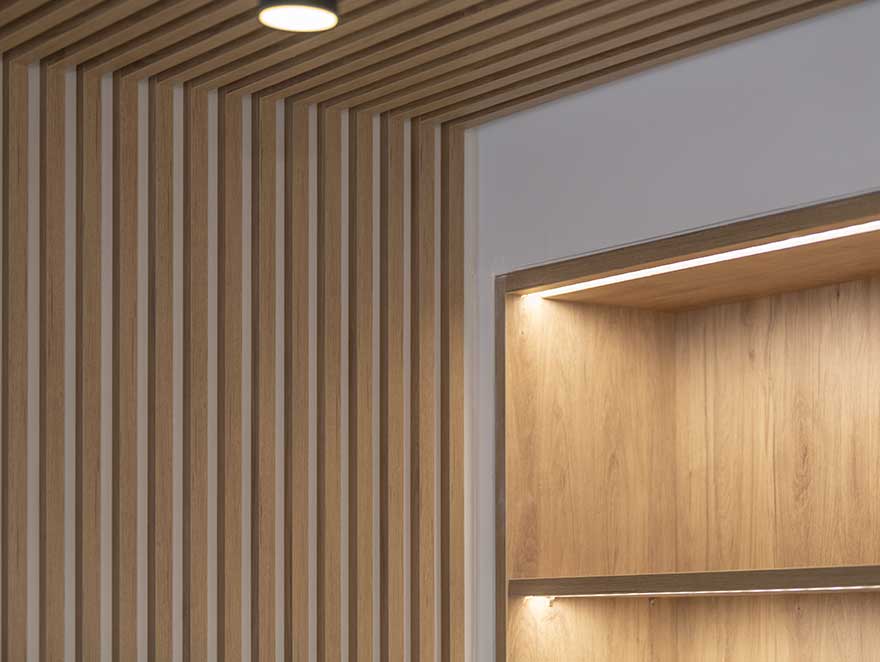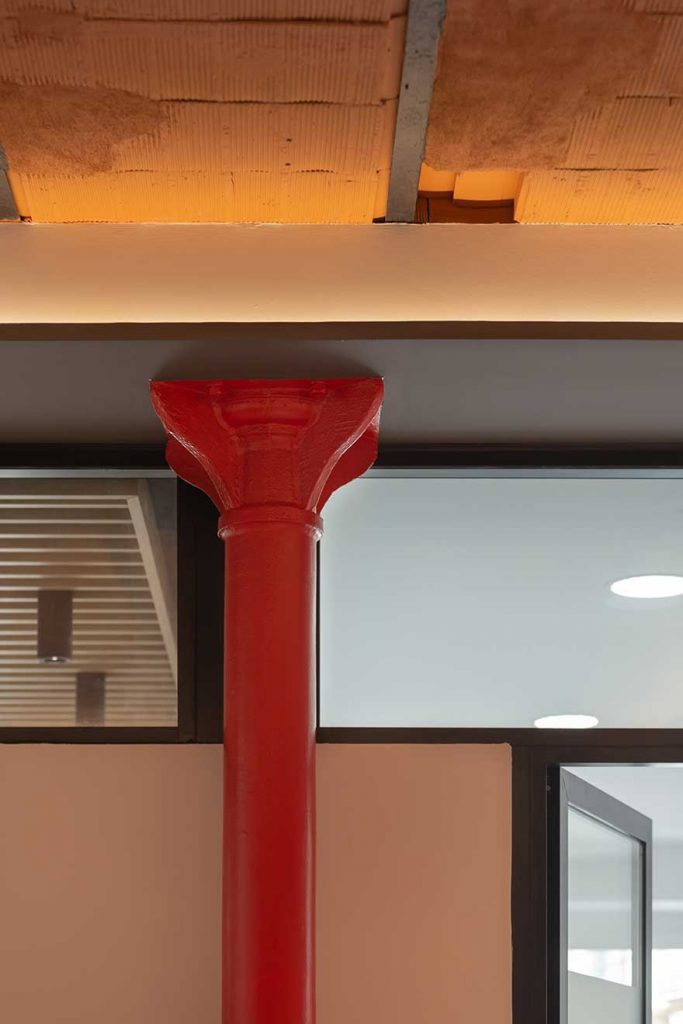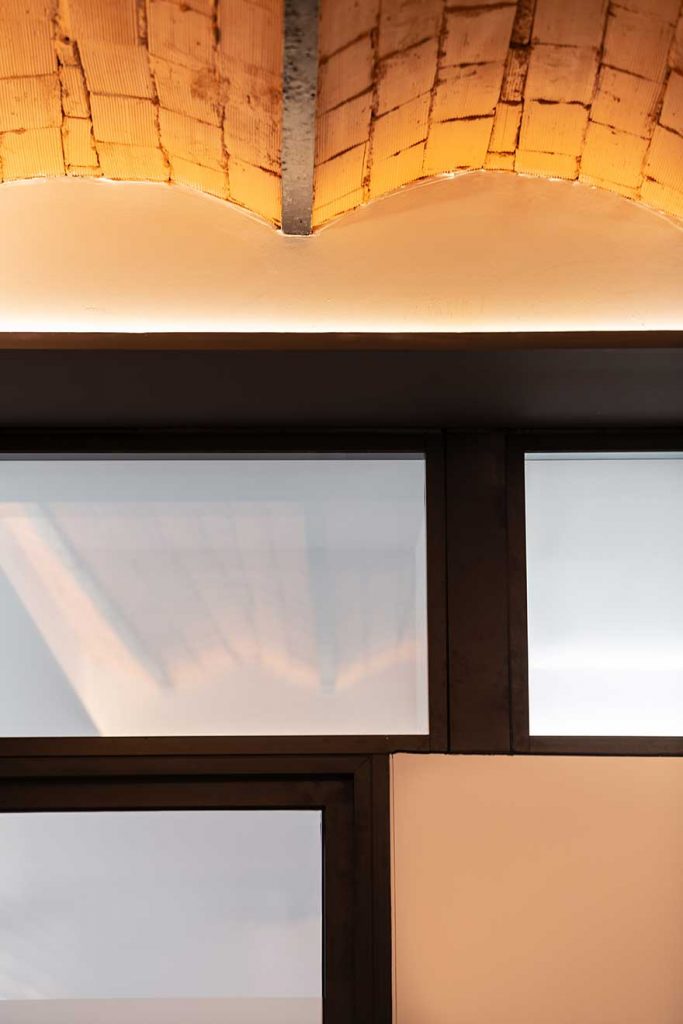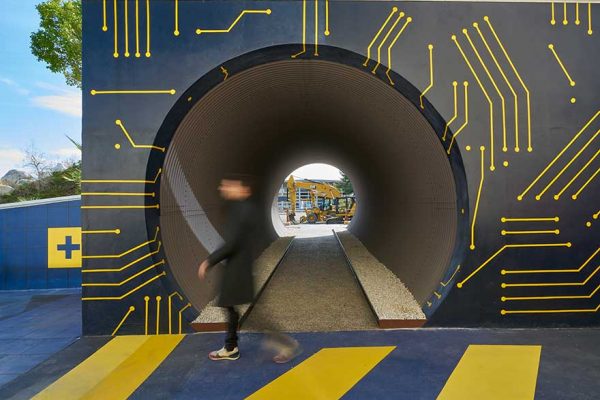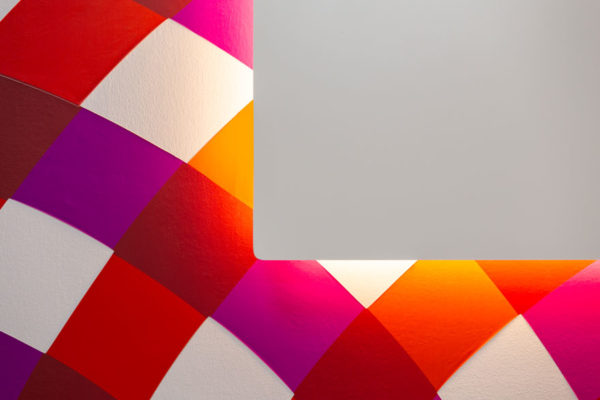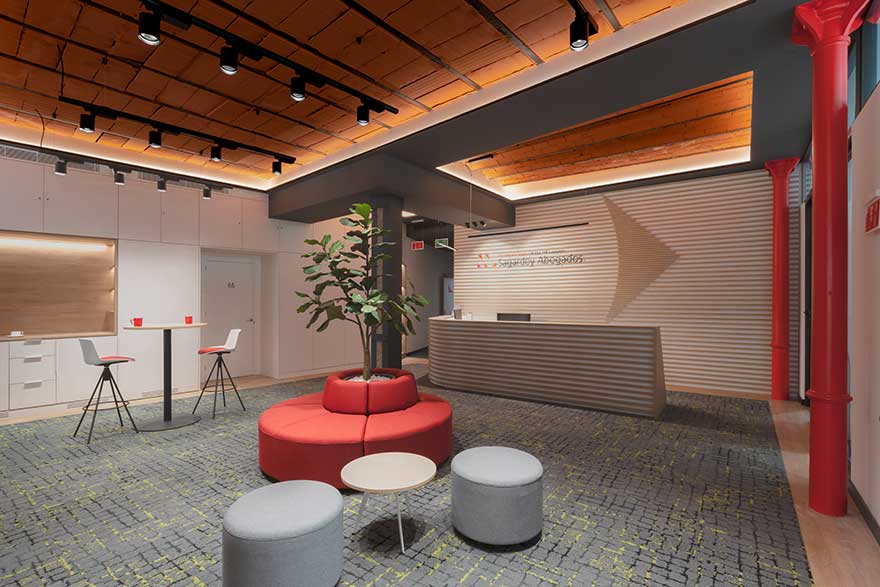
The interior design of the new office for Sagardoy Abogados in Malaga is carried out, inaugurated in 2020 coinciding with the 40th anniversary of the company.
Sagardoy Abogados is one of the main law firms specialized in labour-law matters in Spain. In 2019, the firm decided to open a new headquarters in Malaga under the leadership of Juan Medina Serramitjana, located in the central Calle Marqués de Larios.
an interior design of contrasts
Sagardoy’s philosophy is to provide each headquarters with its own idiosyncrasy, leaving freedom in the office interior design in Malaga and reinforcing the belonging and brand identity.
From the beginning, the wide scope in which Sagardoy operates is striking. A law firm that combines tradition and modernity, safety and innovation, greatness and closeness. A compendium of contrasts and brand values that will be reflected in the space branding and the office interior design project.
The place chosen by the firm already had some of those contrasts: tradition and a deeply felt connection to the place. Marqués de Larios Street is considered to be one of the most elegant 19th-century streets in Spain. In 2018 it was positioned as one of the most desired commercial routes in Europe.
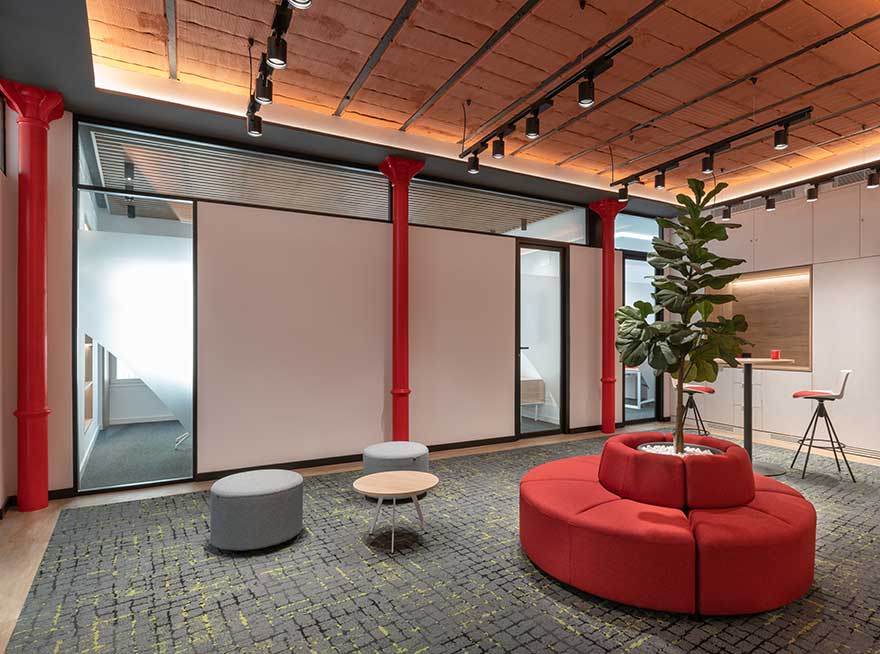
With all these initial premises, the interior design project began by analysing the business strategy and the strengths of the existing interior space.
The first contrast is shown at the entrance of the office. It is in this space where the visitor meets what could be the external vision of a common franchise; a first room where white, light and the logo fill the interior design. It serves as a prelude to the door that gives access to the brand universe created for the office design of Sagardoy in Malaga.
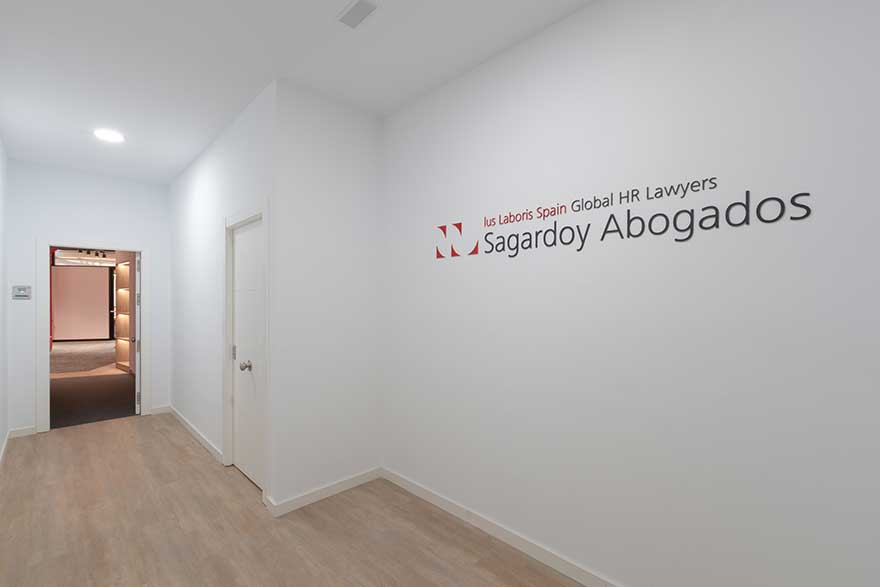
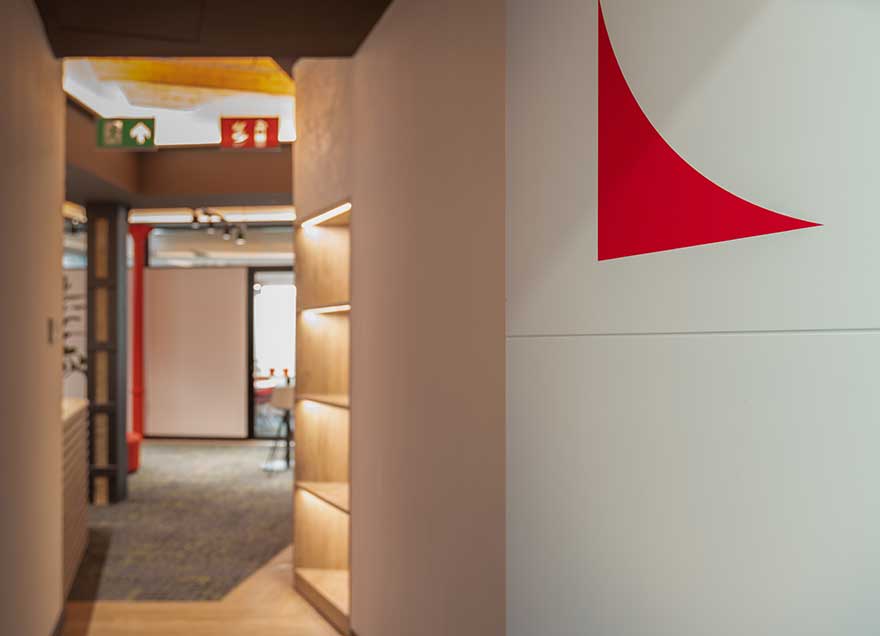
Upon entering, you will find the true brand image of Sagardoy Abogados. A comfortable, close, innovative space yet respectful to the past and, above all, designed to retain professional and personal relationships.
the central plaza
Another highlight of Sagardoy as a firm is building personal relationships with its corporate clients. The human presence of top managers on a day-to-day basis is literal, with regular visits to the office being common to address different issues, often formally but also in more casual ways. At Sagardoy Abogados, many clients are regarded also as friends.
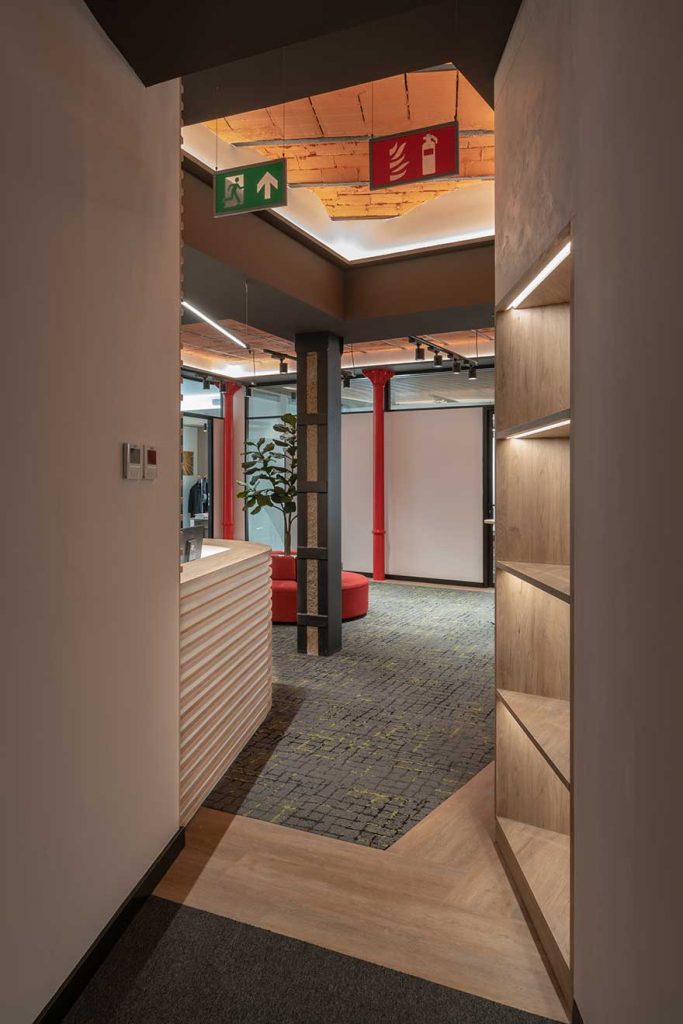
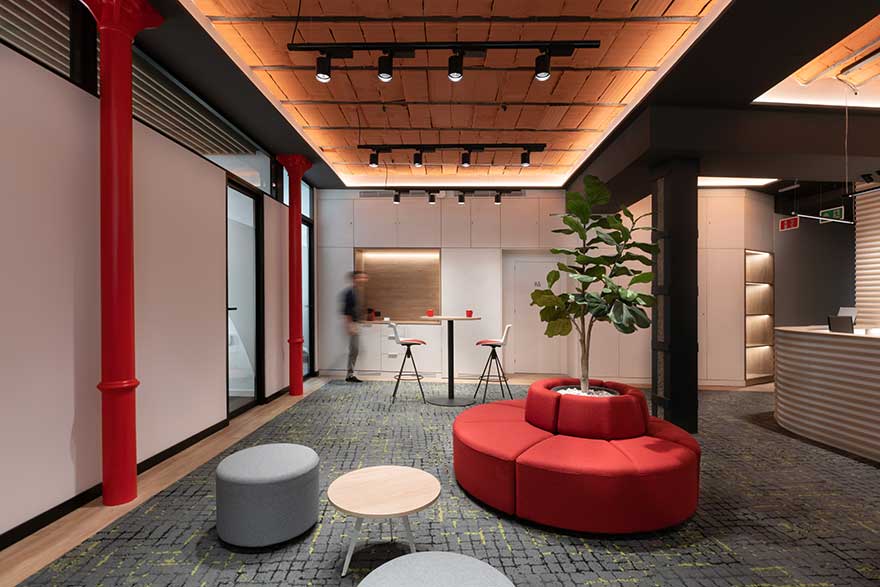
In this sense, the choice was clear: this type of personal relationship in Southern Spain takes place out on the street. Therefore, knowing that this was a client not afraid of taking risks, the office interior design would have to be a powerful and daring one.
To create a central square with nuances that place the viewer in an outdoor space
The textures, lights and vegetation set the scene for a square that enjoys the comfort of an interior space. The carpeted floor is reminiscent of a cobblestone whilst also providing acoustic comfort. For their part, the original cast iron columns painted in the corporate colour place the visitor in an Andalusian patio full of life.

The office interior design speaks of tradition, but with transgressive touches that also inspire contemporaneity.
Indirect lights give space to the square, while creating a pleasant and relaxed atmosphere. The design of the office allows you to have breakfast with the clients and the high table with stools reminds visitors of Andalusian bars and life out on the street.
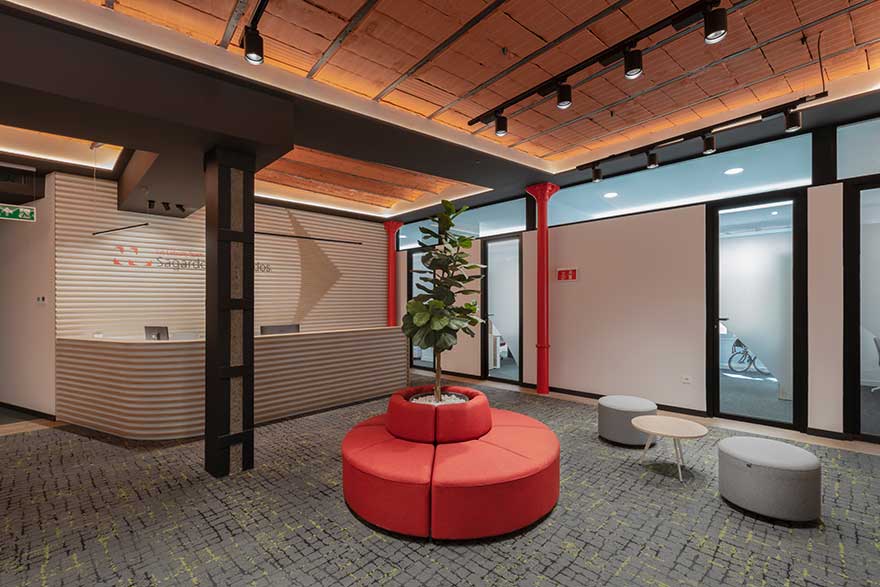
Moreover, the furniture design for the waiting area is also carefully selected with “the plaza” in mind, as it resembles the benches or street furniture that can be found in the streets of the city.
the reception
Firstly, the reception desk subtly accompanies the entrance to this square, being in the background and allowing the initial prominence to be focused on the environment.
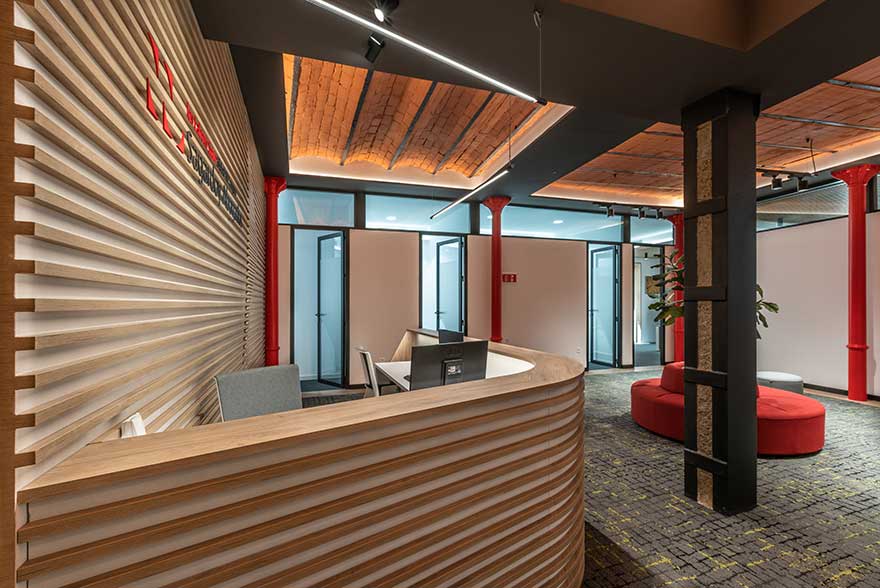
Next, the viewer will be surprised by the double wooden slatted texture that houses the brand’s logo. The wooden slats intersect giving shape to the corporate symbol, the main element of the space and the interior design of the square.
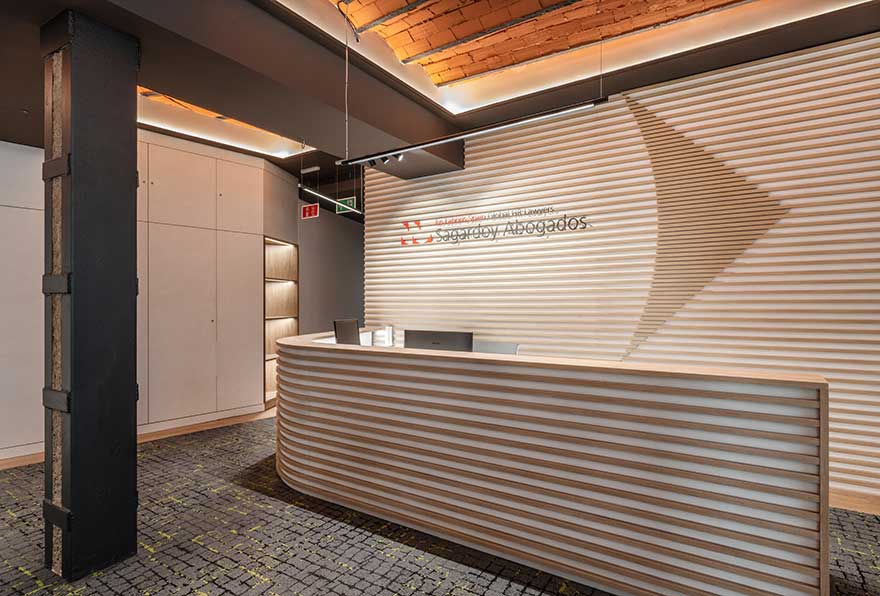
office layout
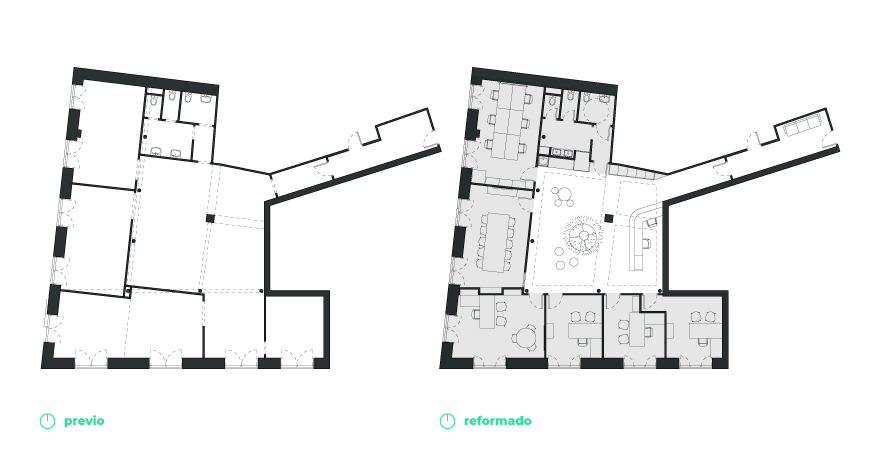
Regarding the layout of the office, the structure is similar to an Andalusian house patio. Consequently, the central space is opened to give prominence to this patio, and all the workspaces are organized around it.
The enclosed spaces of the office, such as offices, meeting room and staff room, all have a large glass-made section to introduce natural light to the central square.
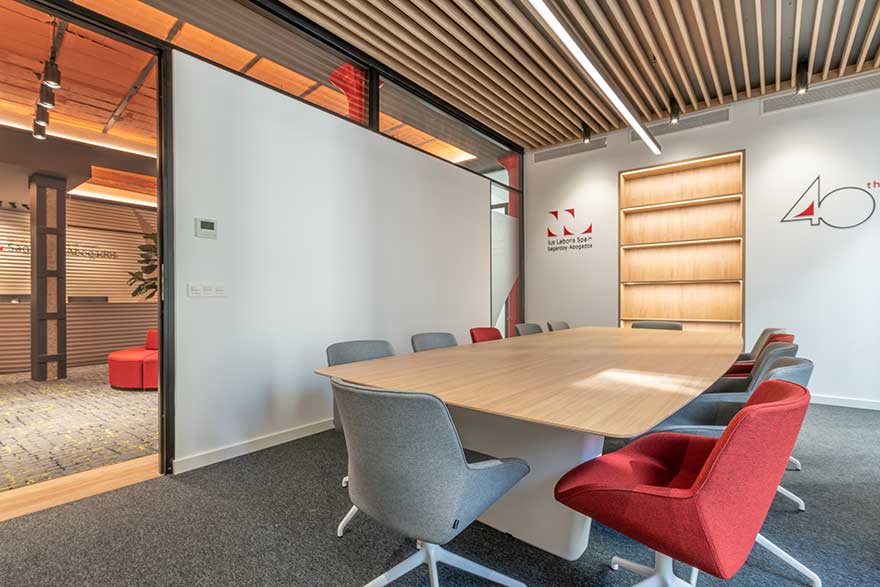
simplicity and precision in the office interior design
The setting of the central square contrasts with the simplicity and neatness of the offices. Designed to be comfortable, productive and to speak of the professionalism of the brand. Furniture is chosen that provides warmth, as well as precision and robustness.
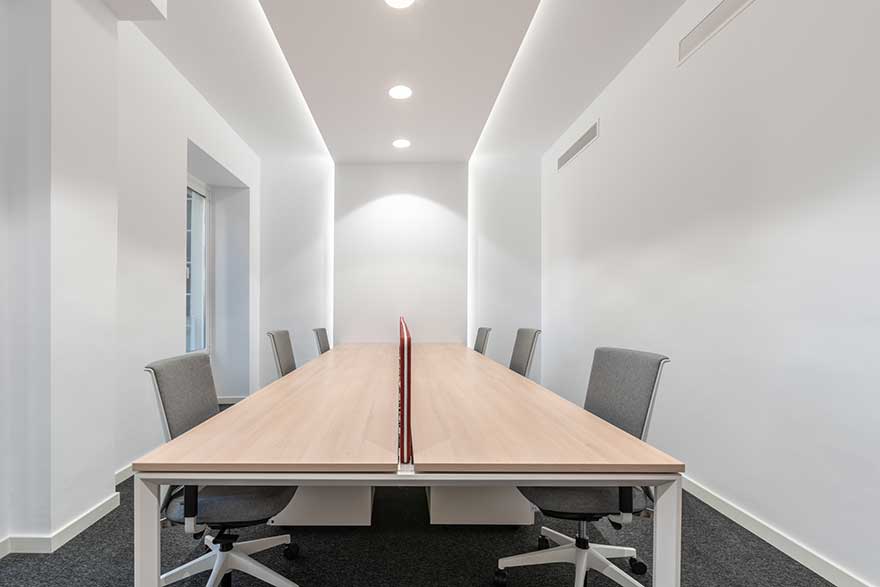
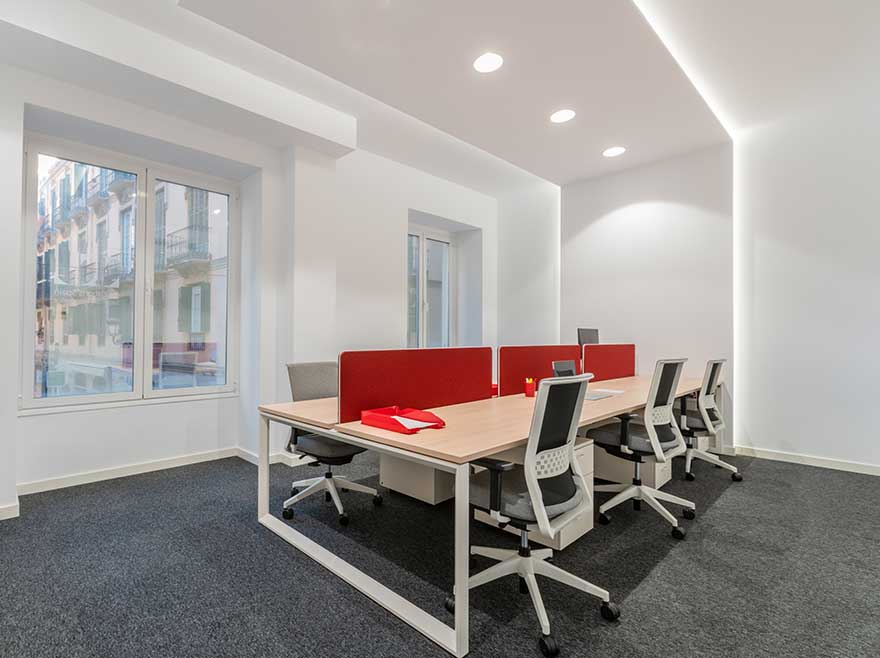
The main office establishes a connection with the brand through the texture with wooden slats also present in the reception, thus becoming a characteristic decorative element of this corporate office.
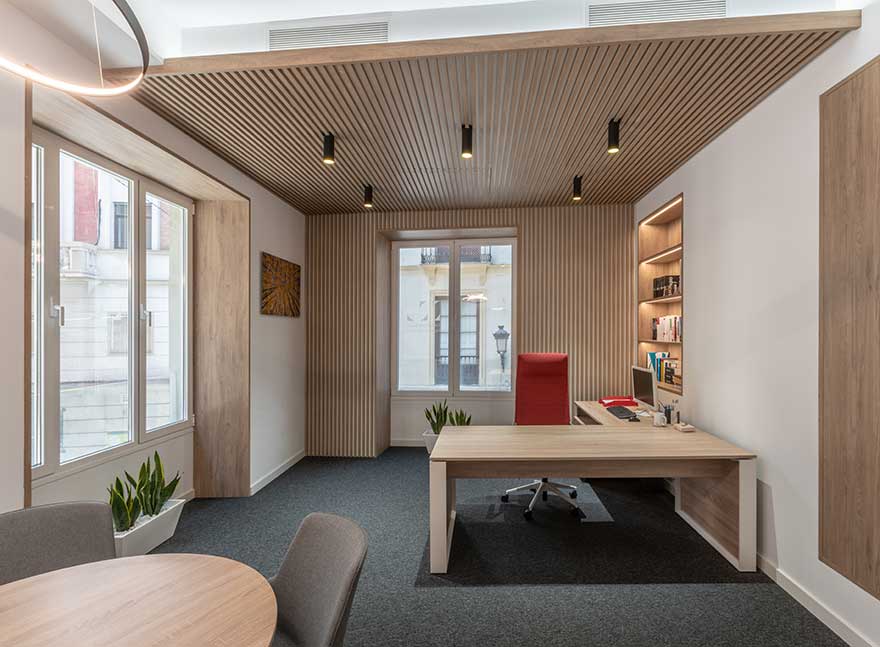
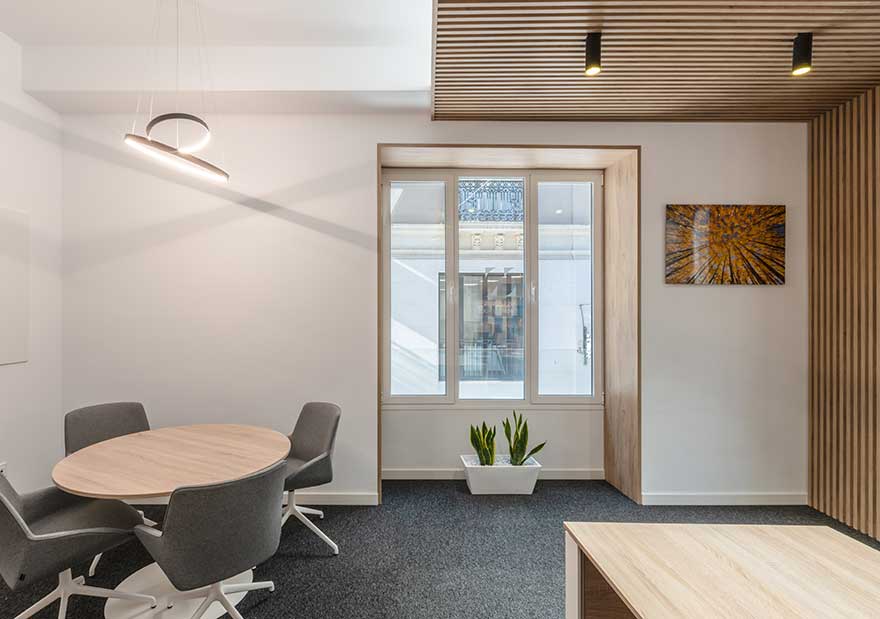
The slatted wood is also present in the ceiling of the boardroom, another of the main corporate spaces. A digitally equipped room for group videoconferences, where every detail has been thought through.
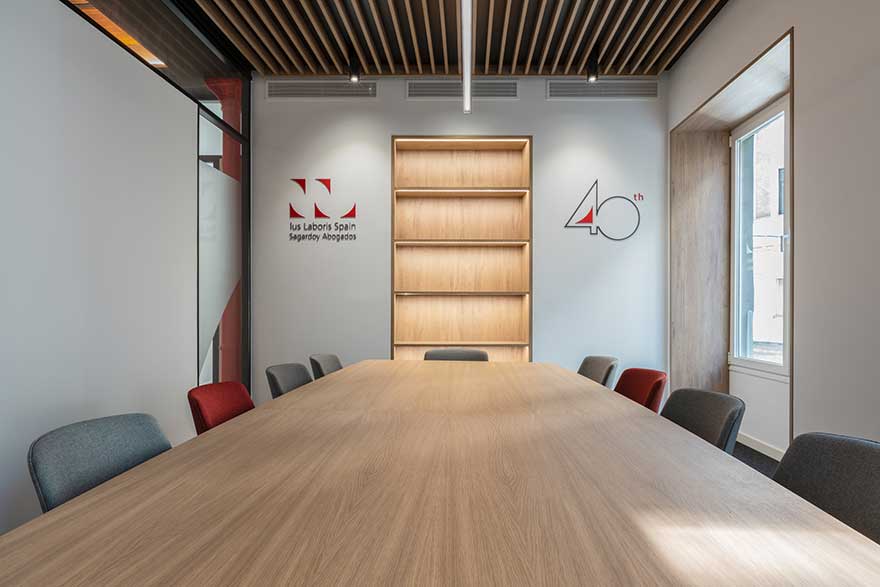
The result is a fresh and daring corporate office design, where well-being and confidence are strongly felt. An example of space branding at a high quality level to match a cutting-edge company and with the added challenge of having been carried out in the midst of a global pandemic.
