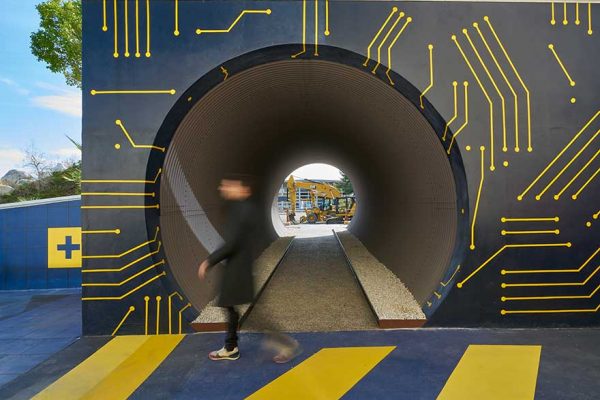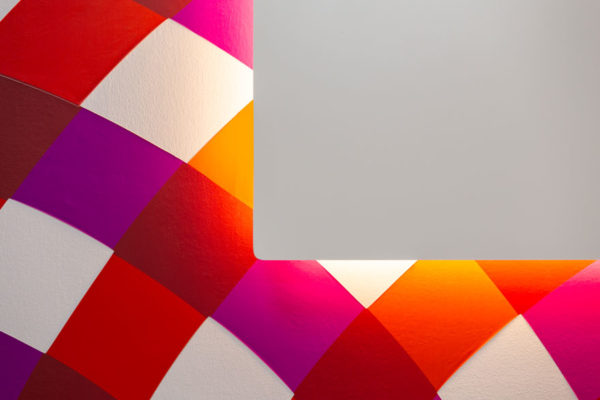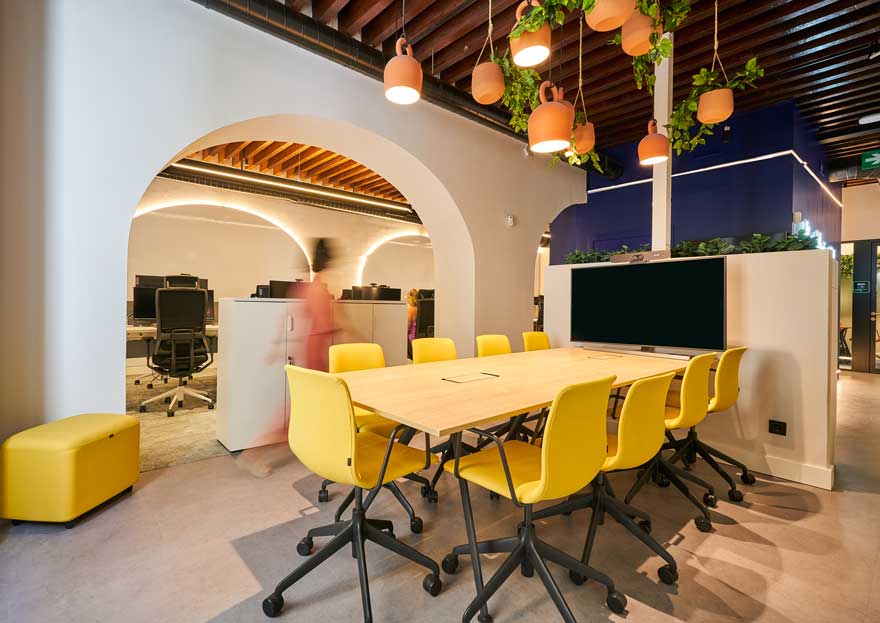
The company Drees & Sommer continues to grow, expanding its corporate offices for the IT (Information Technology) team. After a thorough analysis of this international company, the new office interior design in Malaga was completed.
Through strategic interior design, a functional, flexible, and welcoming space was created, reflecting Drees & Sommer’s brand values and providing design solutions that enhance both employee experience and operational efficiency of the space.
office interior design in Málaga’s Soho
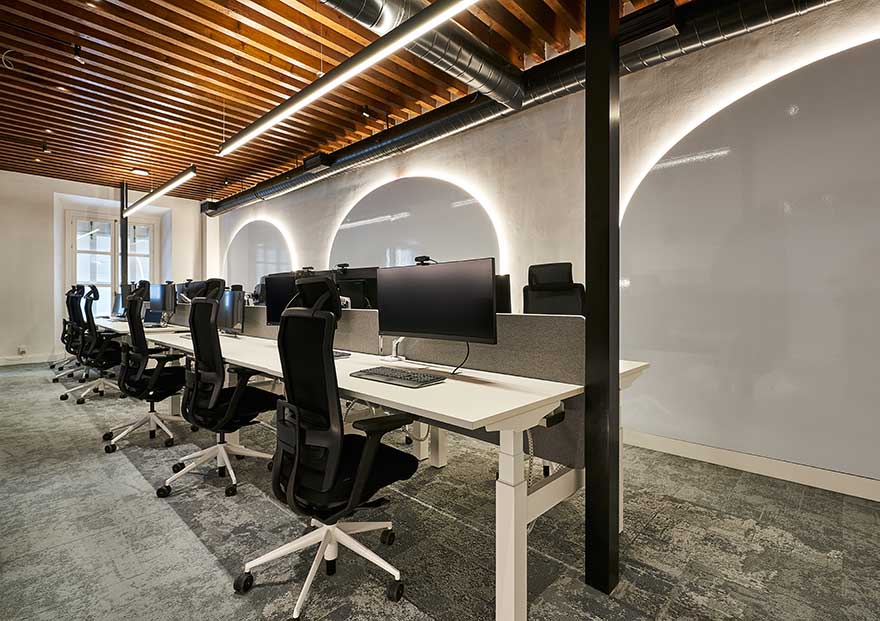
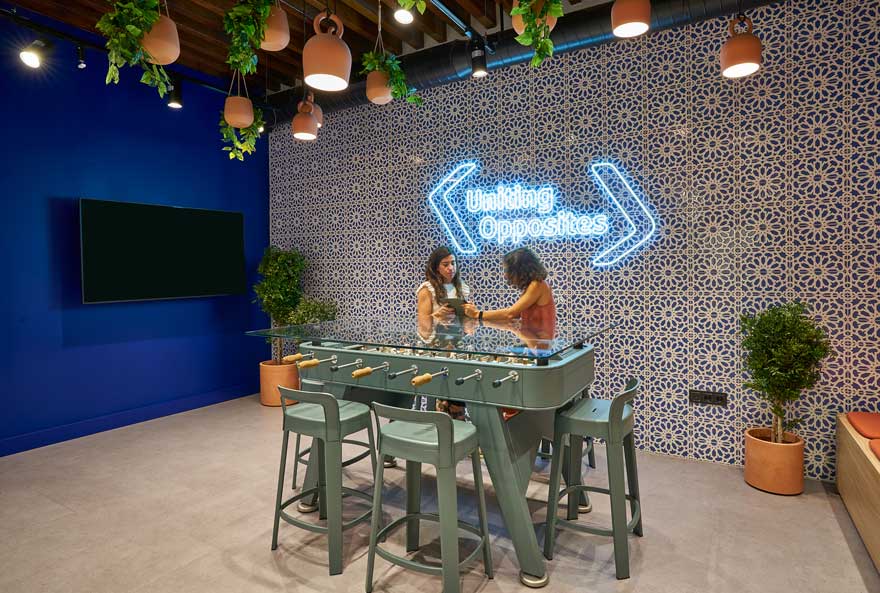
The new office in Malaga is located in the central Soho neighborhood. It not only meets the company’s aesthetic and functional standards but also merges operational needs with local character.
tradition and technology
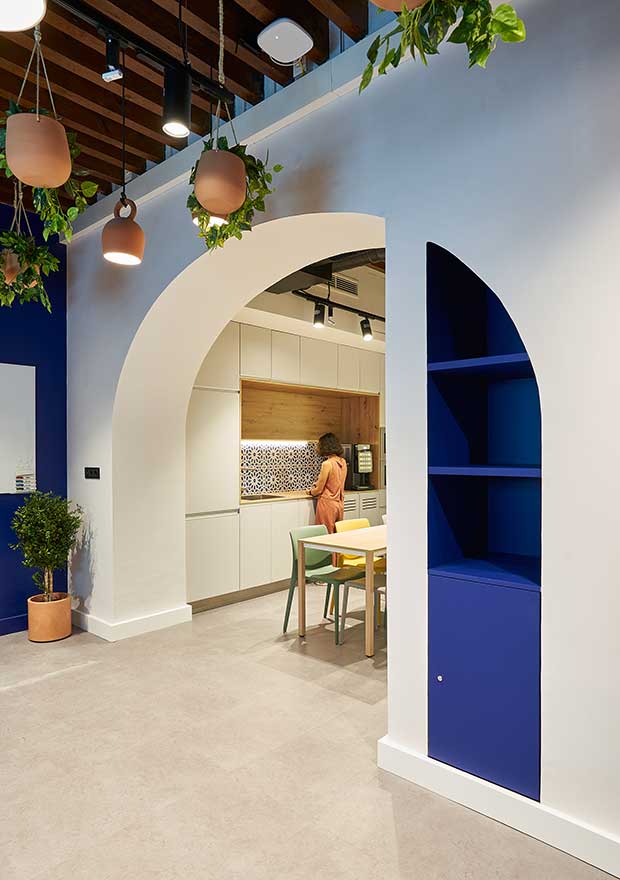
The office design concept is based on integrating the company’s values—neutrality, experimentation, warmth, and technical focus—with traditional Andalusian influences. It maintains the technological component that defines the new users.
Taking inspiration from the Andalusian patio, a common meeting and social space in the region, the design achieves a sense of familiarity and modernity at once.
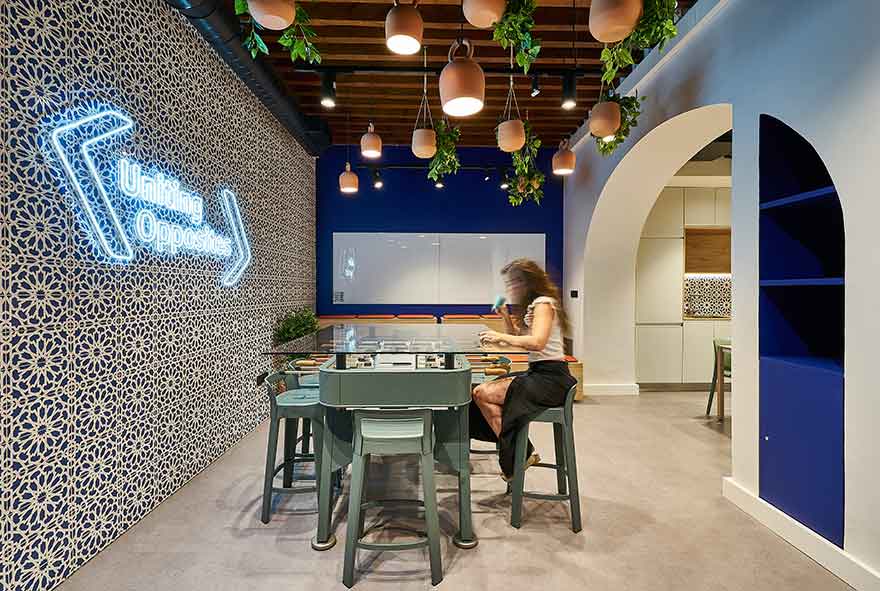
andalusian patio concept
The traditional Andalusian patio is an iconic feature of local architecture, known as a meeting, social, and resting space.
In old Andalusian houses, the patio served as the heart of the home, a central space that connected the different rooms, bringing natural light, freshness, and tranquility.
Decorated with handcrafted tiles, clay pots with native plants, and often accompanied by a fountain or well, this space offered a refuge from the bustle outside and served as a gathering point for family and friends.
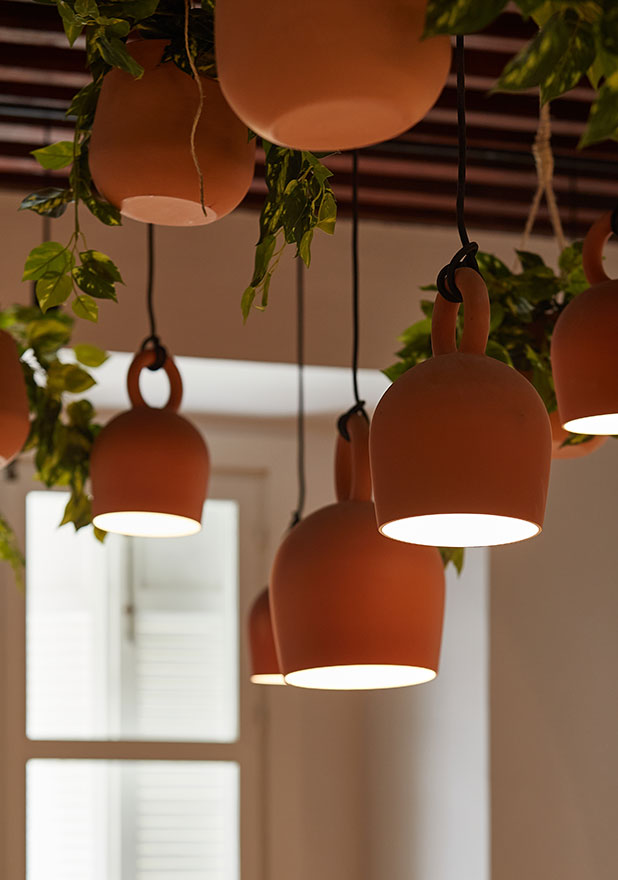
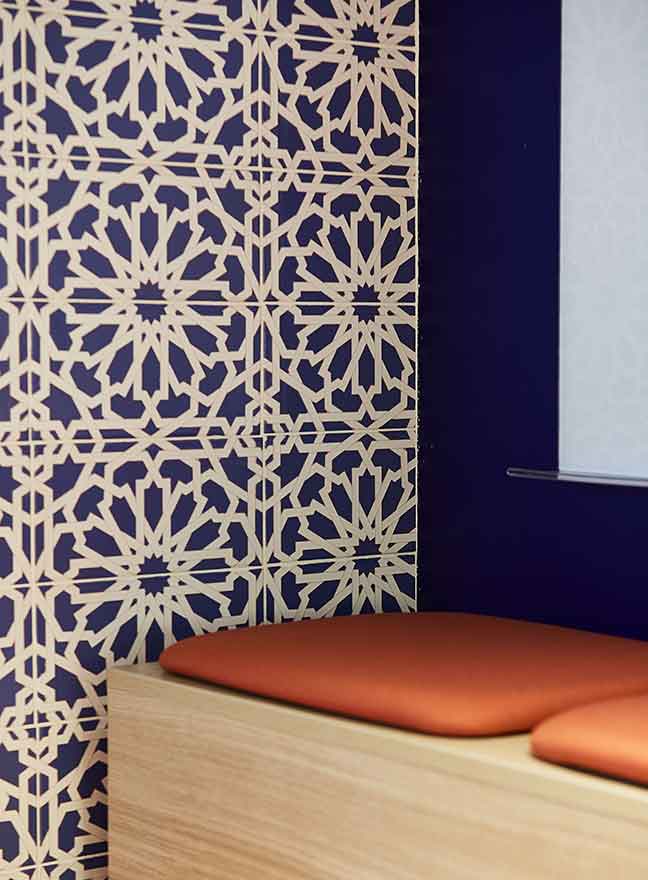
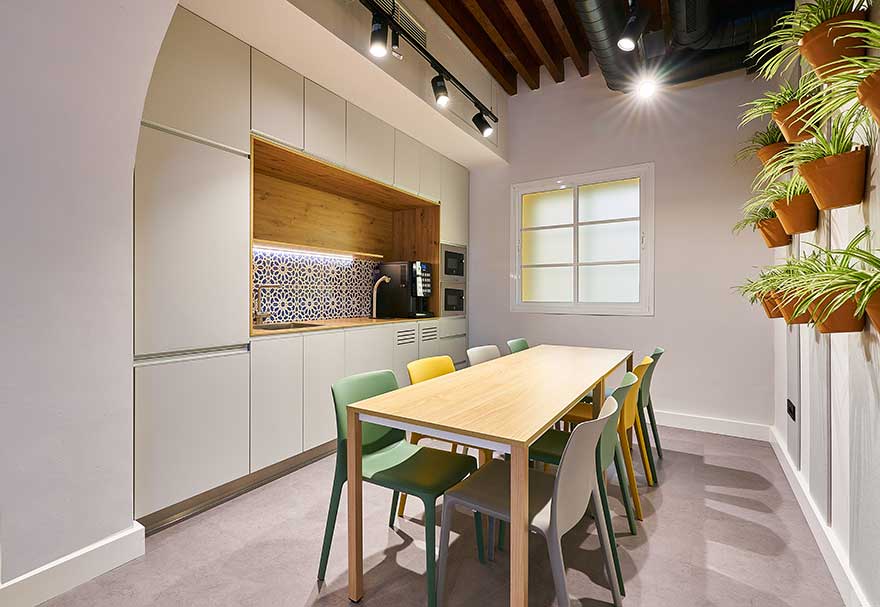
Thus, this concept finds its fullest expression in areas that function as meeting points. Specifically, it is present in the events and dining areas of the new office design in Málaga, where the use of handcrafted tiles and potted plants recreates the warm and vibrant atmosphere of southern Spain.
At the same time, small local touches are reflected in other areas of the office, like the informal meeting area within the workspace.
The concept of the Andalusian patio reinforces the brand’s slogan, “Uniting Opposites,” in the meeting and gathering spaces.
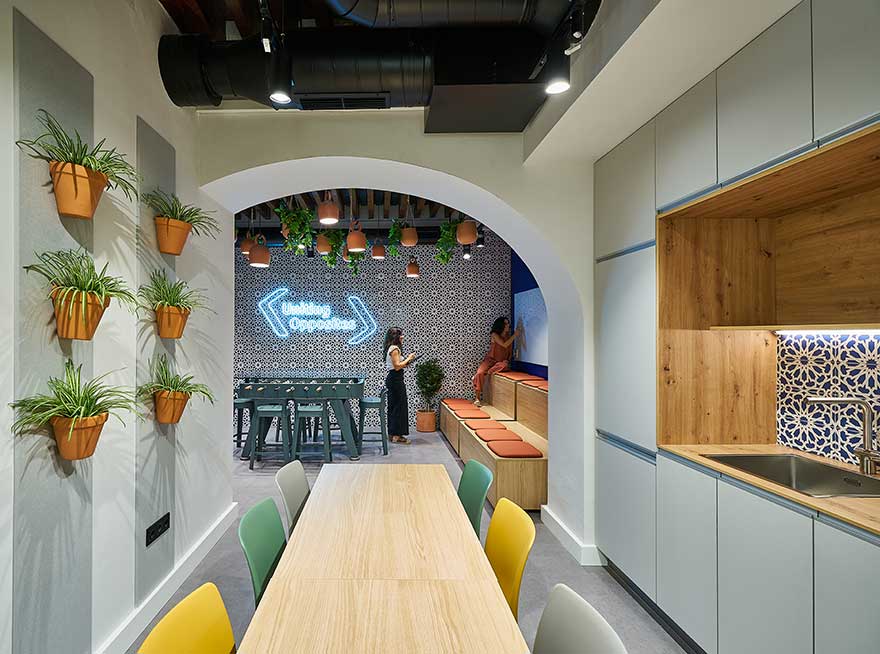
traditional architecture: arches and wood
Lastly, the beauty of traditional architecture stands out in the new space, where load-bearing walls, arches, and wooden-beam ceilings dominate.
The interior design project highlights these features and plays with the “solid and empty” spaces of the arches’ geometry.
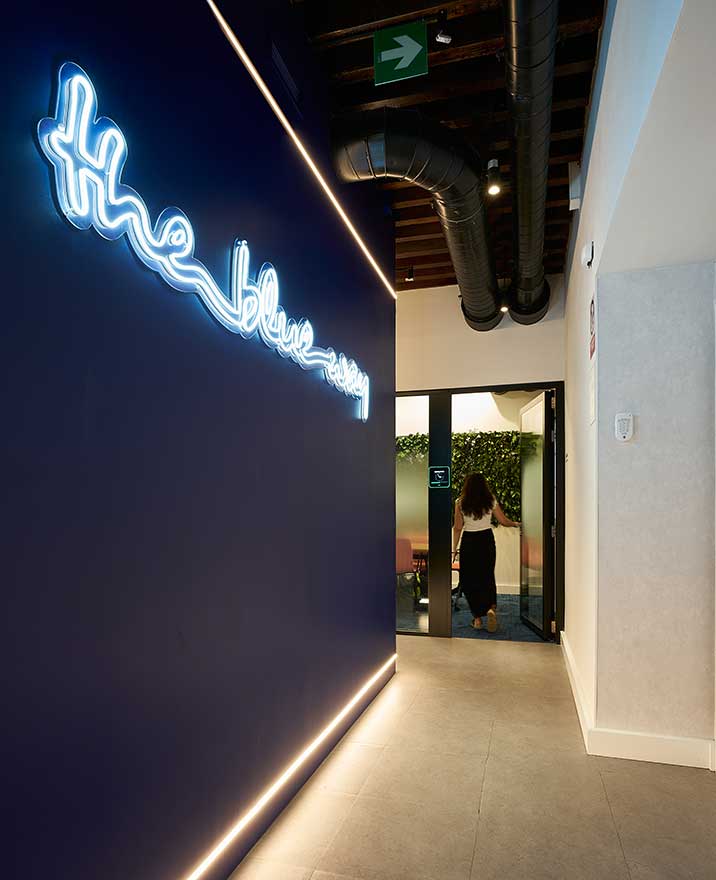
Meanwhile, the technological aesthetic is integrated through neon lights, highlighted edges, and a large blue cube in the center of the space.
Additionally, the office interior design in Malaga incorporates the latest audiovisual technology and lighting control systems, meeting room reservation management, and access control. This creates a smart office.
office space layout
Space distribution is a key element for the office’s dynamism. At the center of the work area, the “DRESO Box” is created, a functional core in corporate blue that organizes the entire space.
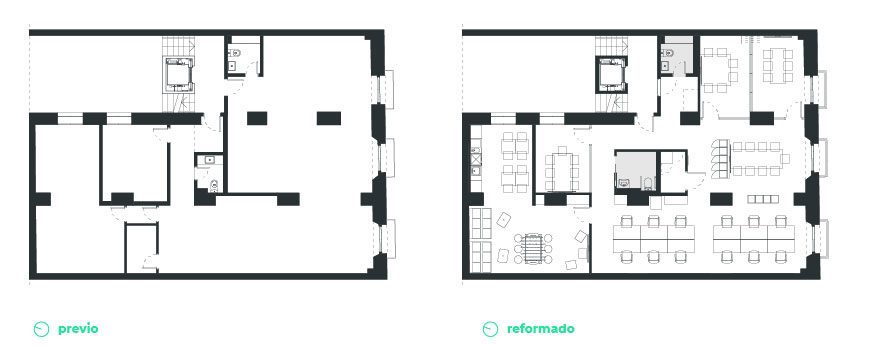
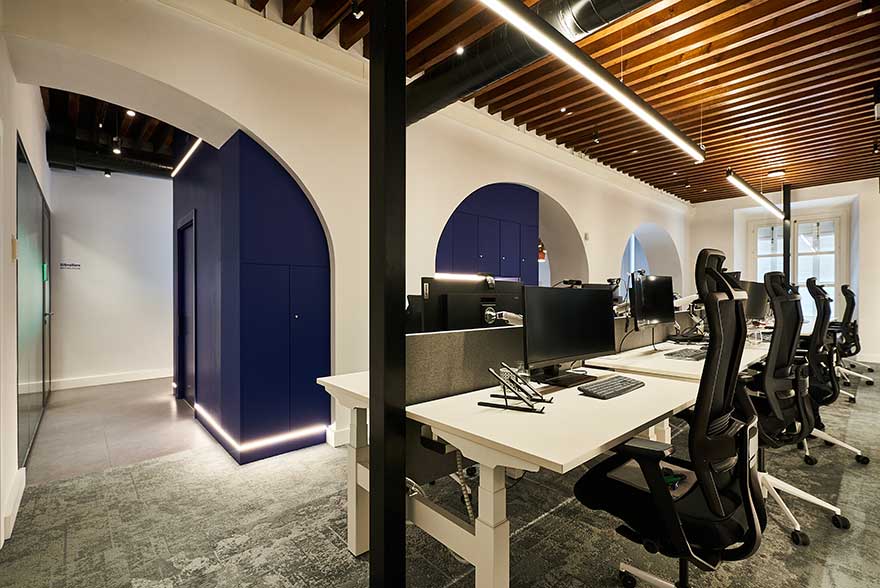
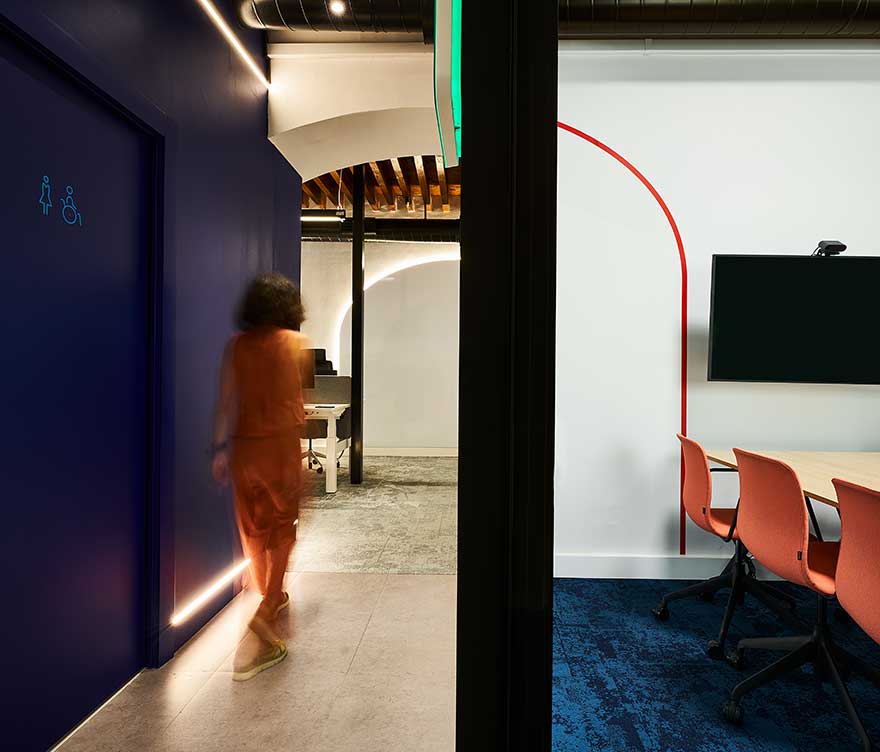
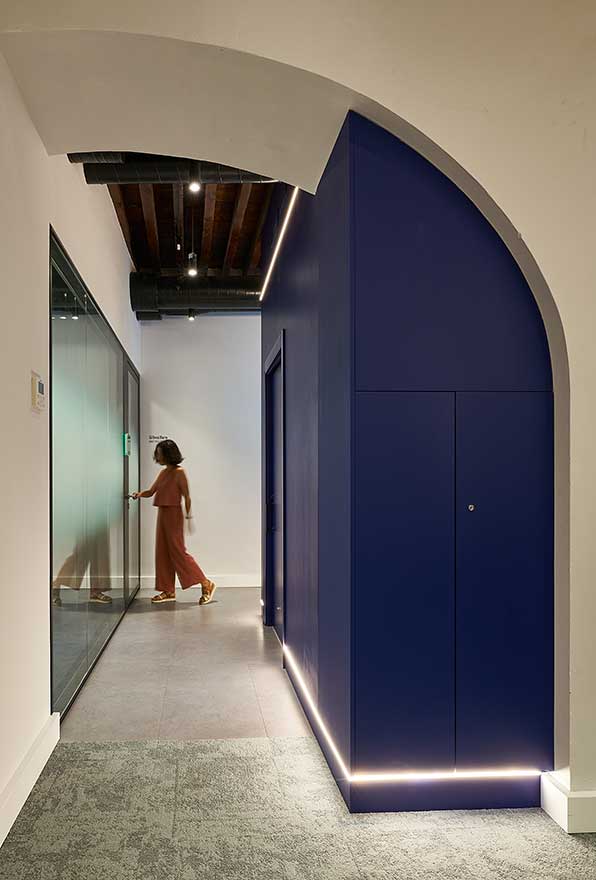
The space is also divided by a load-bearing wall with large arches, characteristic of traditional architecture, which also evokes the Andalusian patio concept and adds a distinctive architectural touch.
These arches are mirrored on the opposite wall through retro-lit slate arches, serving as collaborative zones.
The existing ceiling with wooden beams is preserved and emphasized.
attracting and retaining talent through the office interior design in Malaga
One of the main goals of the project was to create an attractive, dynamic space that encourages employees to work from the office after a long period of remote work.
For this purpose, a flexible and multifunctional environment was designed, where height-adjustable desks allow each worker to adjust their space according to daily needs and improve the ergonomics of each workstation
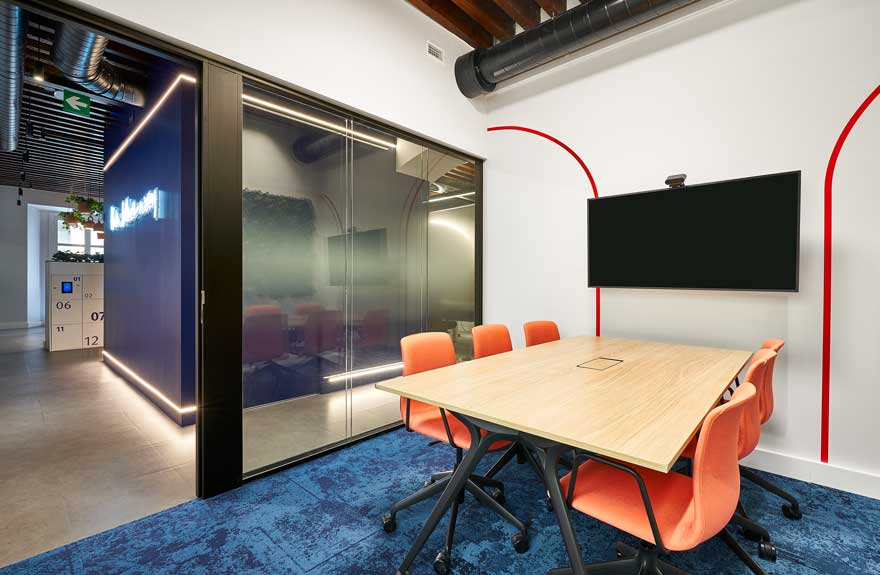
The combination of private rooms for formal meetings and open areas for informal gatherings promotes collaboration and team well-being. Additionally, two of the meeting rooms are separated by a movable wall, allowing the space to be adapted as needed.
creativity and leisure in the workplace
The events and relaxation area was designed with a focus on flexibility and interaction. A designer foosball table integrates perfectly into the space thanks to its multifunctional structure.
Its glass surface allows it to also be used as a table in the dining or informal meeting area and becomes the focal point of this area. This versatility reinforces the idea of a flexible and dynamic space, adapted to employees’ various needs.
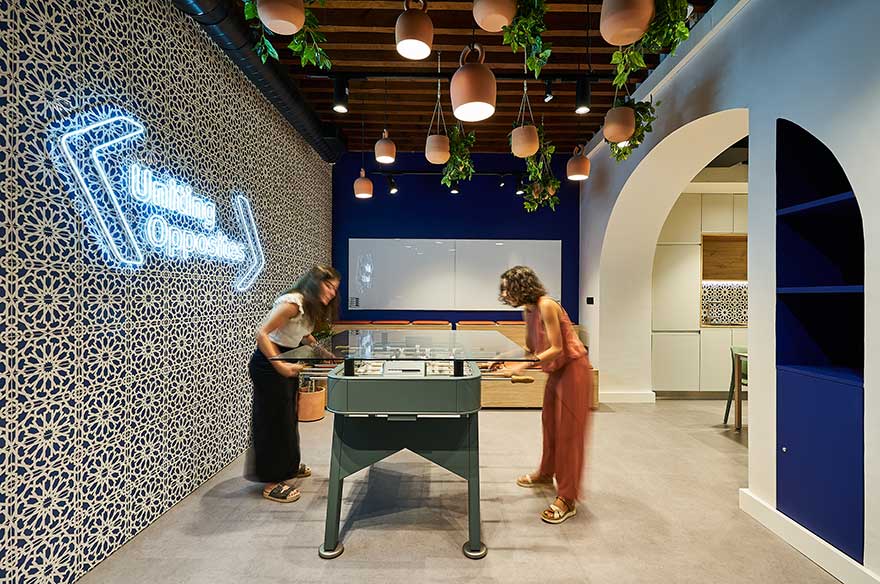
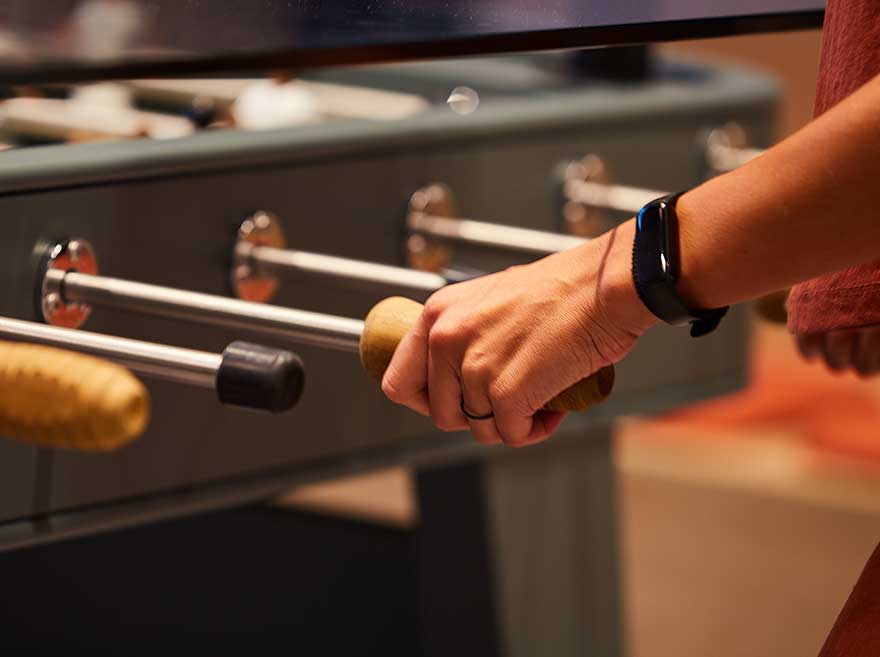
The foosball table becomes a meeting point where employees can relax, interact informally, and strengthen bonds beyond formal work. These small active breaks not only improve the work atmosphere but also boost creativity, communication, and teamwork—key factors in any company.
By integrating the foosball table in the relaxation and events area, employees are invited to participate in activities that encourage both fun and cohesion. This fosters a more appealing and motivating work environment.
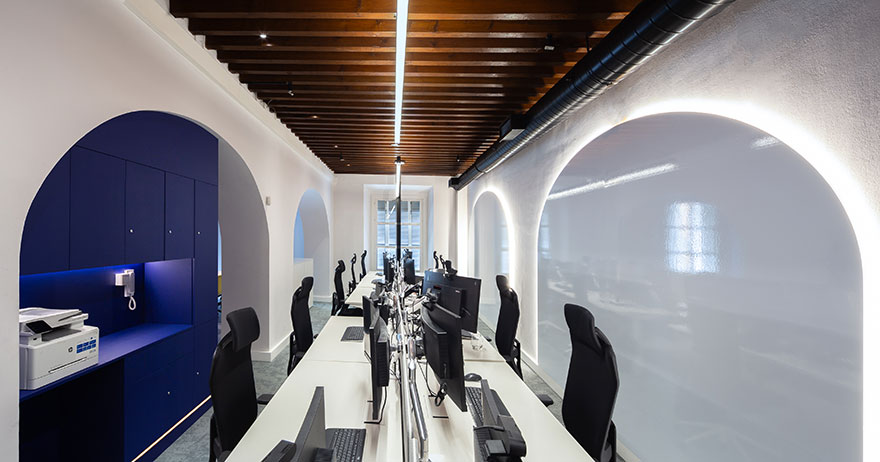
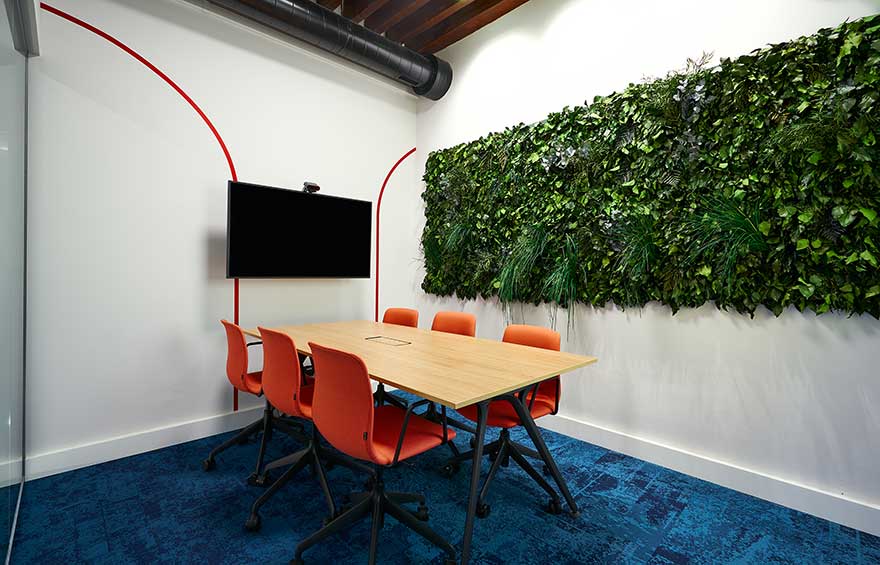
This type of game, traditionally associated with moments of fun and relaxation, takes on an important role in the work environment as a catalyst for informal collaboration and employee well-being.
Additionally, the bleachers, stools, and movable tables offer the necessary versatility to adapt to different types of meetings and events, maintaining a relaxed and welcoming atmosphere.
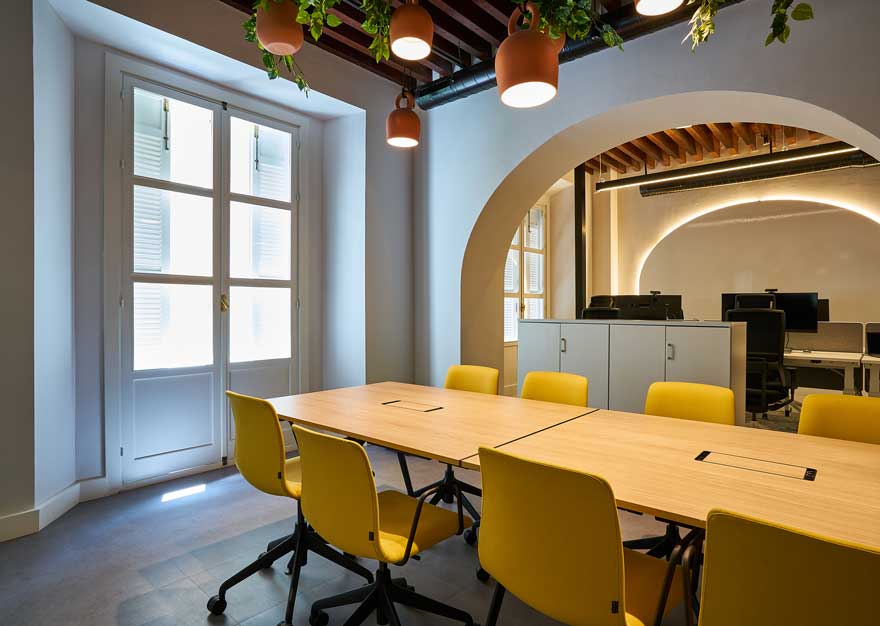
signage and graphics: a visual reinforcement for the design
To complement the interior design, special attention was given to signage and graphics, not only as functional elements but also as a visual extension of Drees & Sommer’s identity. Every detail was designed to reinforce the office’s overall concept, maintaining aesthetic and functional consistency across all spaces.
The use of neon and illuminated straight lines reinforces the technological aesthetic of the Málaga office interior design.
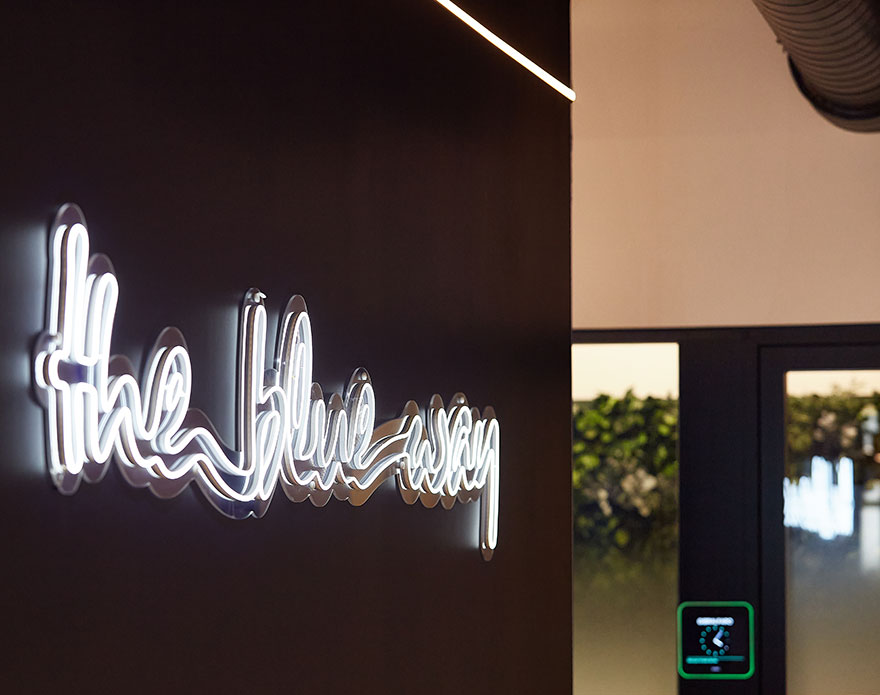
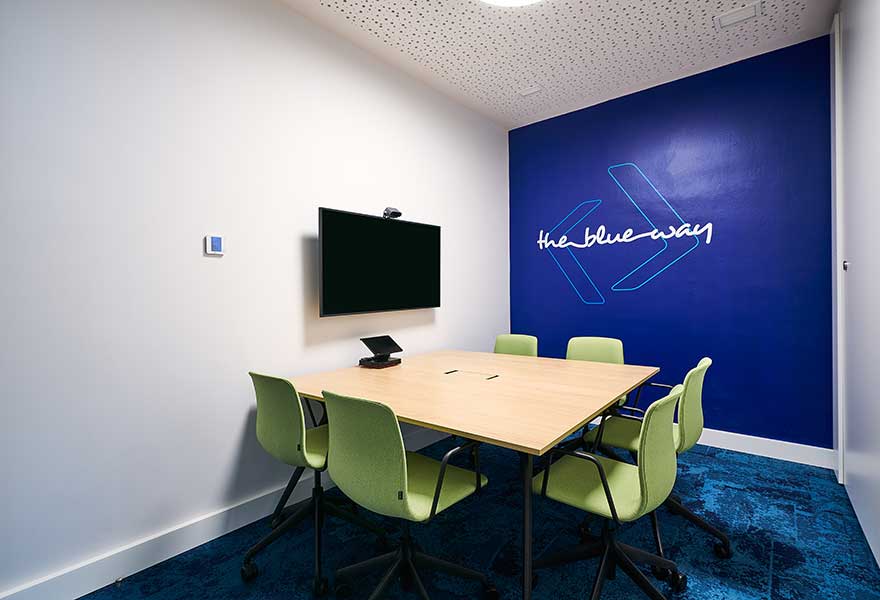
office interior design in Malaga that transforms the way we work
The redesign of Drees & Sommer’s Málaga office has been an exciting challenge and a perfect example of how space branding can transform a workspace into an environment that inspires, engages, and motivates.
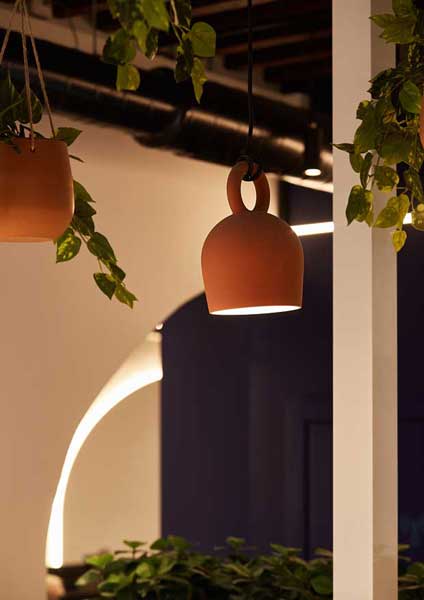
It has successfully merged local identity with the technological needs of a leading company, creating a unique and functional environment that reflects both the company’s essence and the soul of the local culture.
If you would like to see other office design projects, you can view them here.
