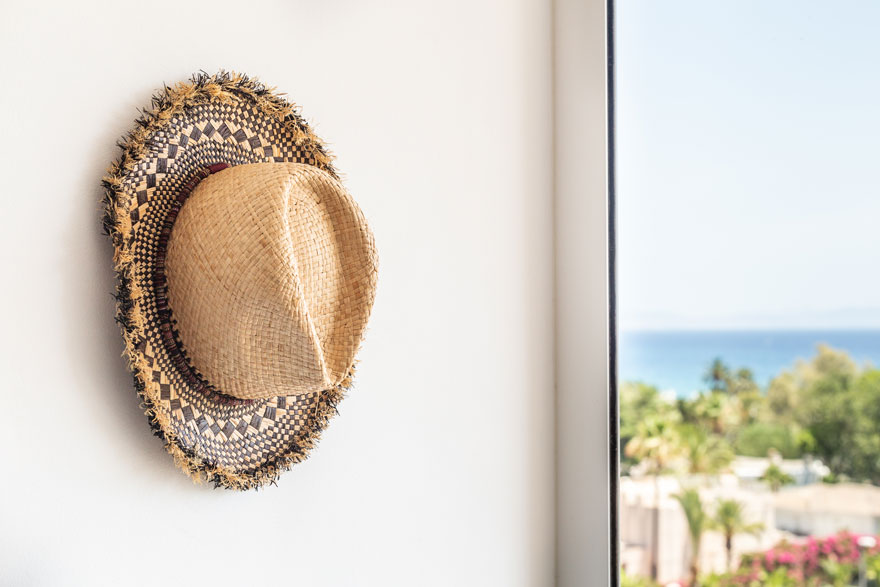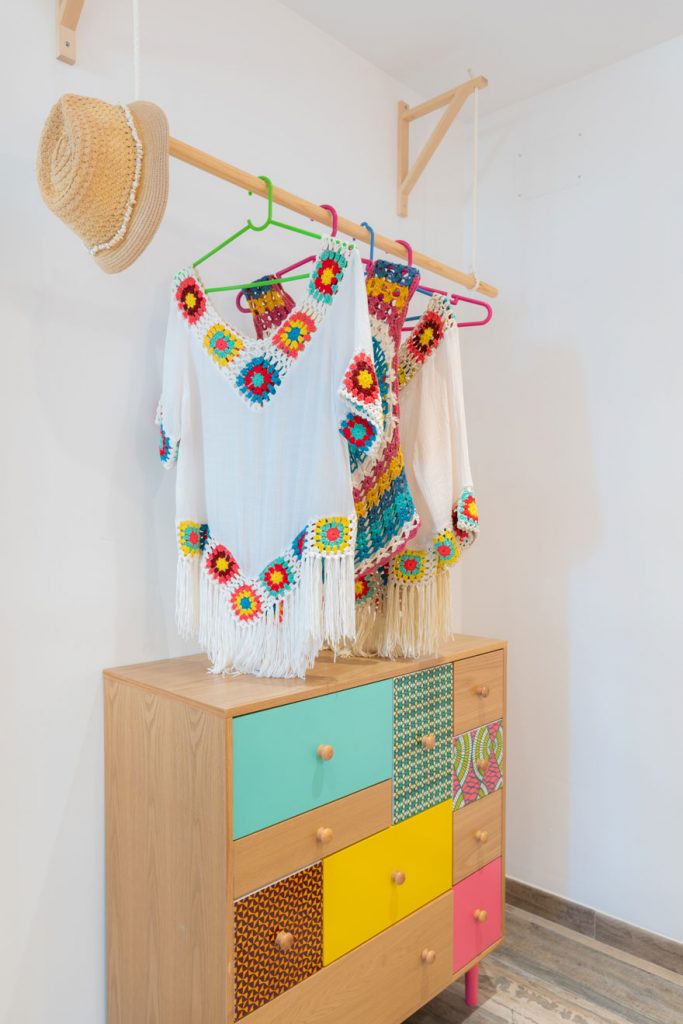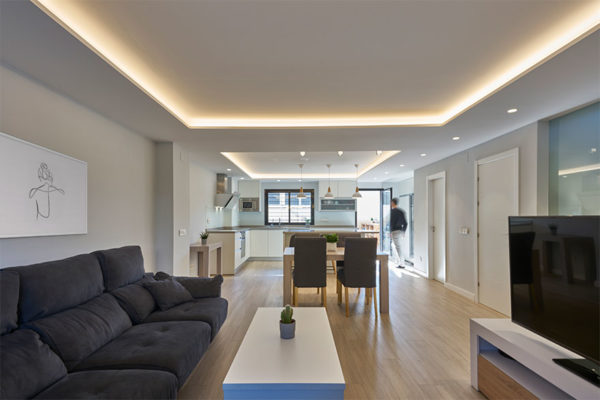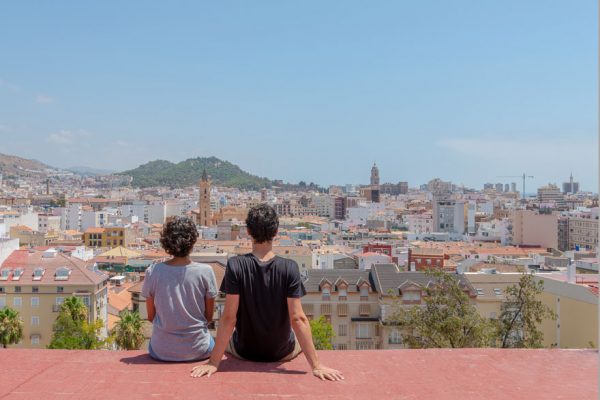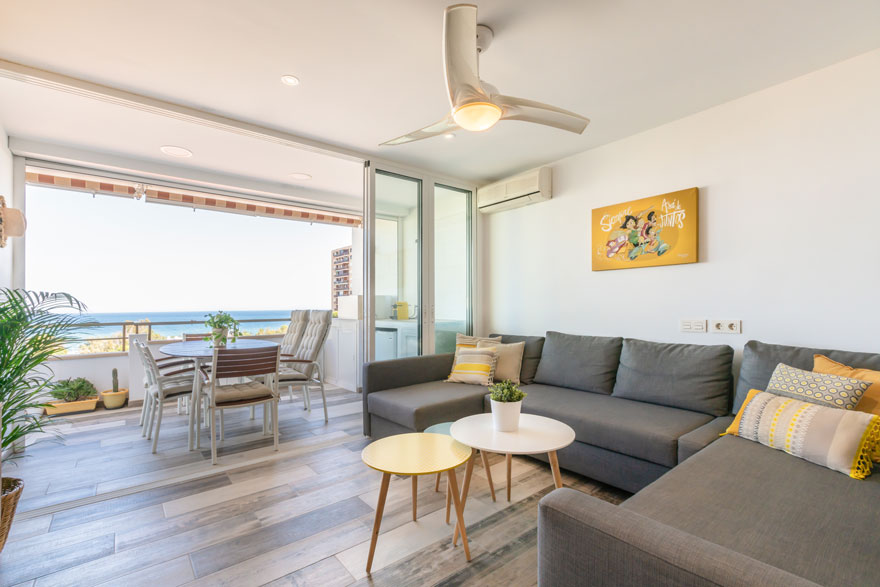
business strategy linked to home design
Holiday home design brings with it a reflection on the summer lifestyle, based on the outdoor life and the use of the terrace.
The original house had many dark, poorly distributed rooms of reduced dimensions and with no natural ventilation. Furthermore, those areas most used during the summer were badly dimensioned. A long but narrow terrace made it difficult to gather with family and friends.
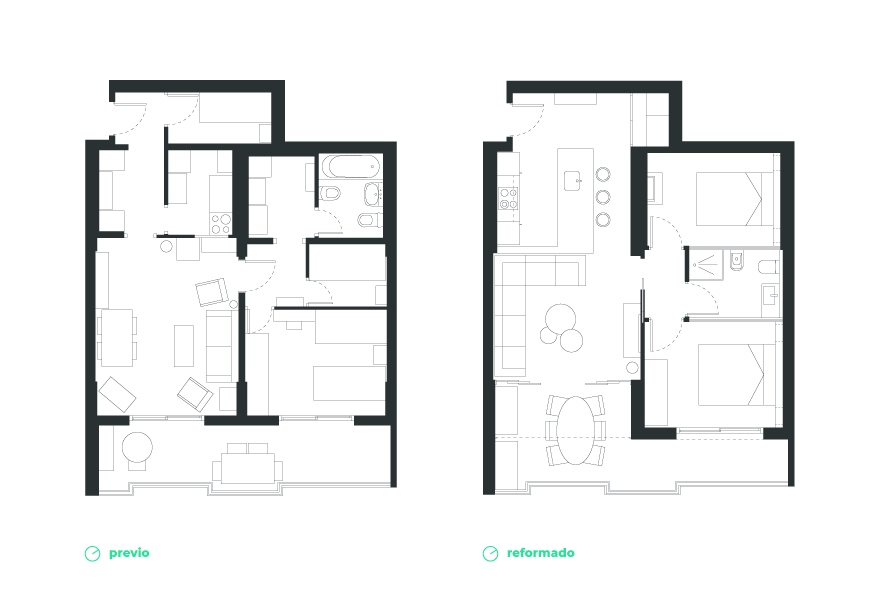
Another major problem was the mismatch between the house’s layout and the business strategy, aimed at renting the house as a tourist apartment.
Open, flexible spaces, a functional house, natural lighting and sea views were the main determining factors in helping to deal with the interior design of this home.
home layout
The new design of this small apartment focused on the enjoyment of the impressive sea views and the terrace’s enhancement as the main space of the project.
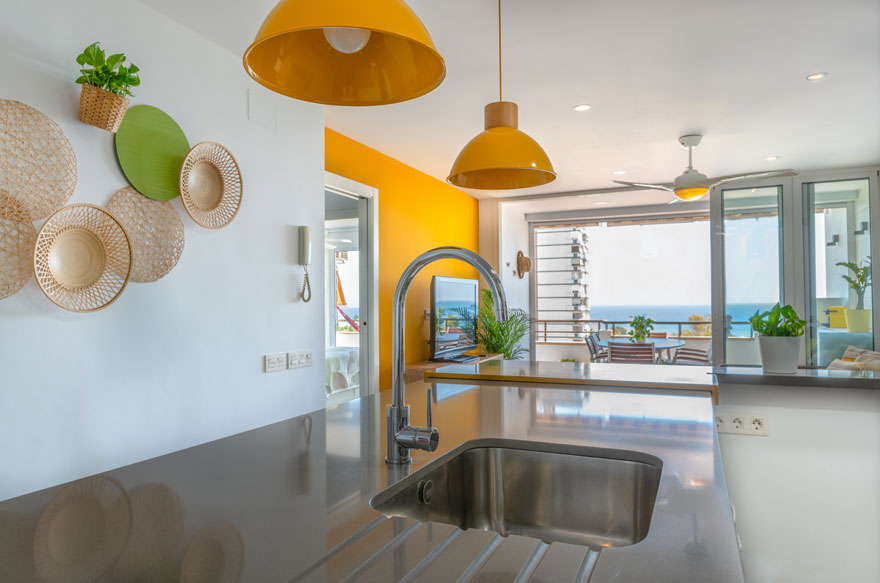
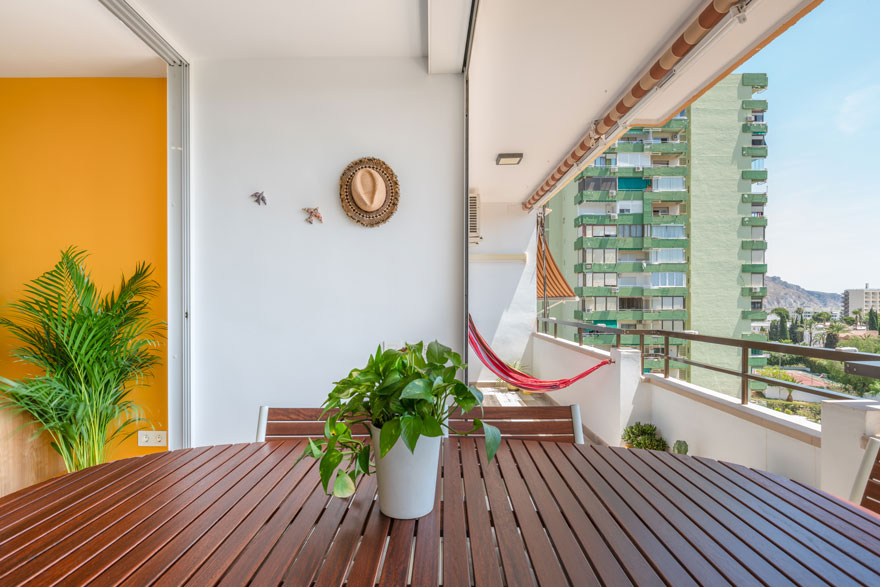
As for the home layout, the choice was for the elimination of all the partitions in order to get an open space and delimit only those really necessary rooms.
Thanks to the strategic interior design, the decision was to organize the house into day and night areas.
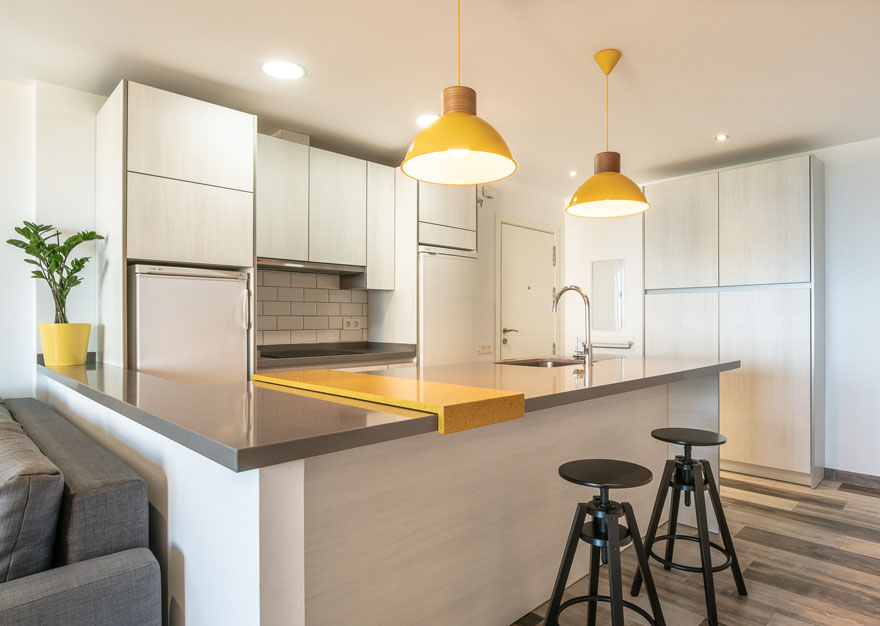
Kitchen, living room, dining room and terrace are connected in a single space. Interior and exterior boundaries disappear and the terrace becomes an extension of the living room. The result is an open, functional space, very well-lit and with sea views.
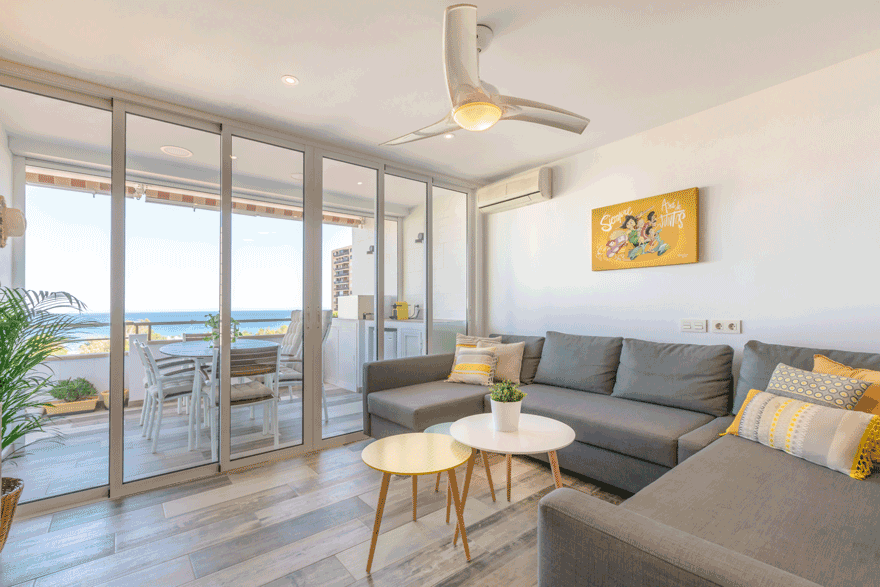
On the other half of the house, we find the night area with the bedrooms and the bathroom. The design of the house is conceived for temporarily housing an entire family. It has two double bedrooms and two sofa beds in the living room, where it can accommodate up to 8 people. The night area is more split up to create intimate and private spaces.
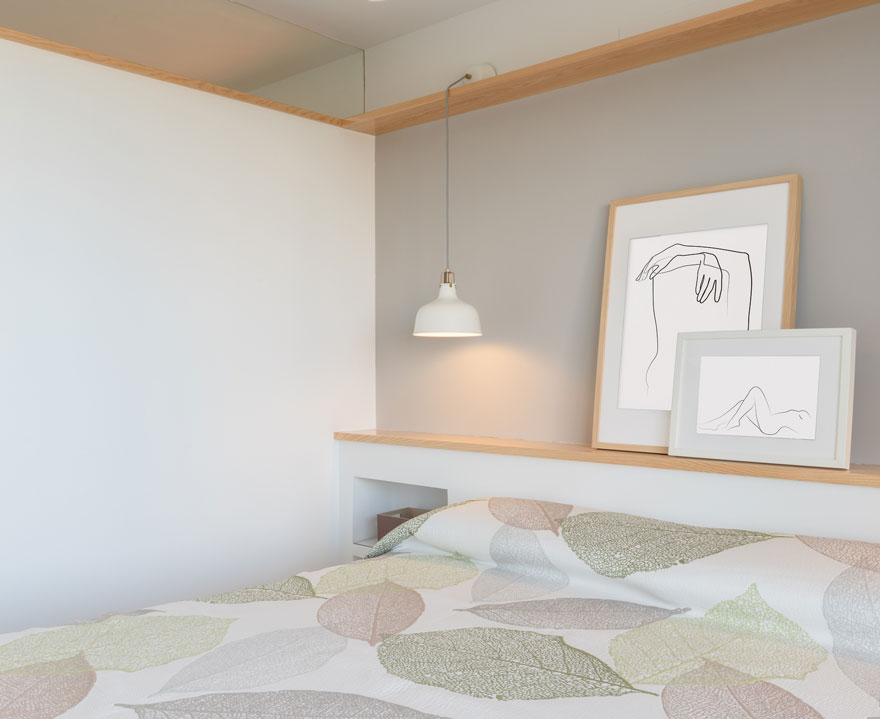
interior design and materials
The apartment has a unique exterior facade facing southeast. Getting to illuminate all the rooms was the main challenge of the whole project.
An ash wood shelf runs the rooms perimeter at a height of 2,05 m. From there, the bathroom walls become transparent to bring natural light to all rooms without losing privacy.
At the front of the bedrooms, the shelf becomes a decorative element. It works as a lighting support and it is part of the custom design of the headboard decoration.
This decorative and functional element increases the feel of spaciousness, as the ceiling is perceived as a continuous plane.
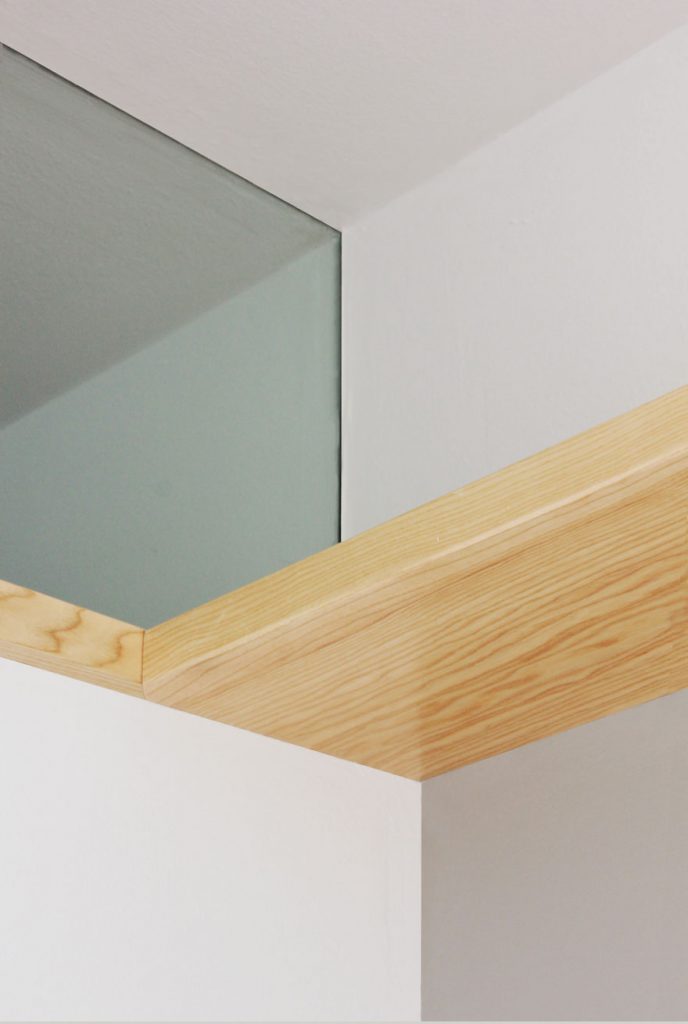
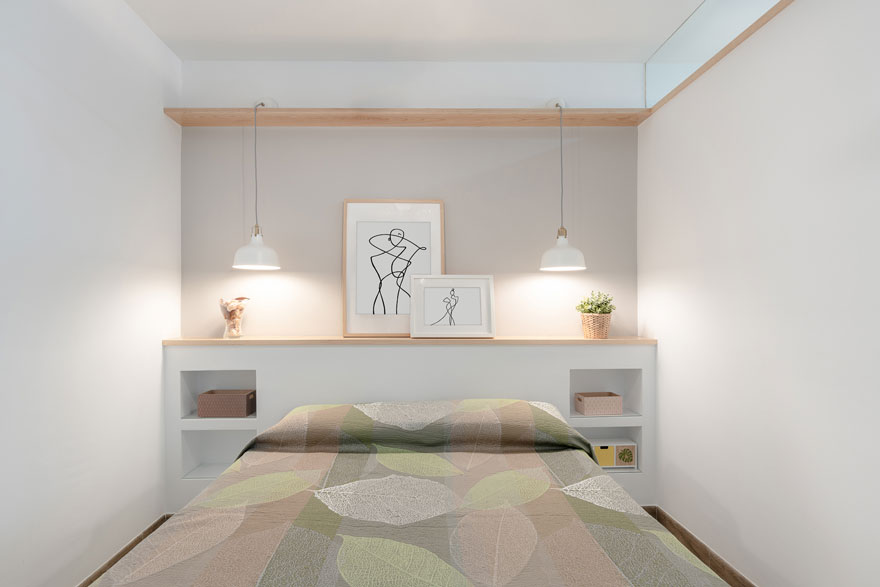
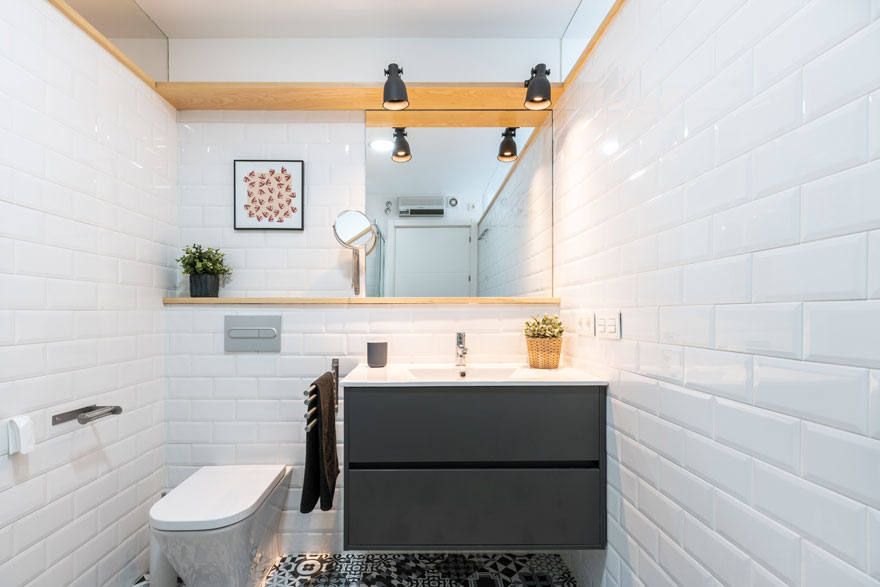
An imitation wood porcelain flooring is chosen, which also has the non-slip version. The floor of the house is all the same, so as to give visual continuity to the interior and exterior spaces.
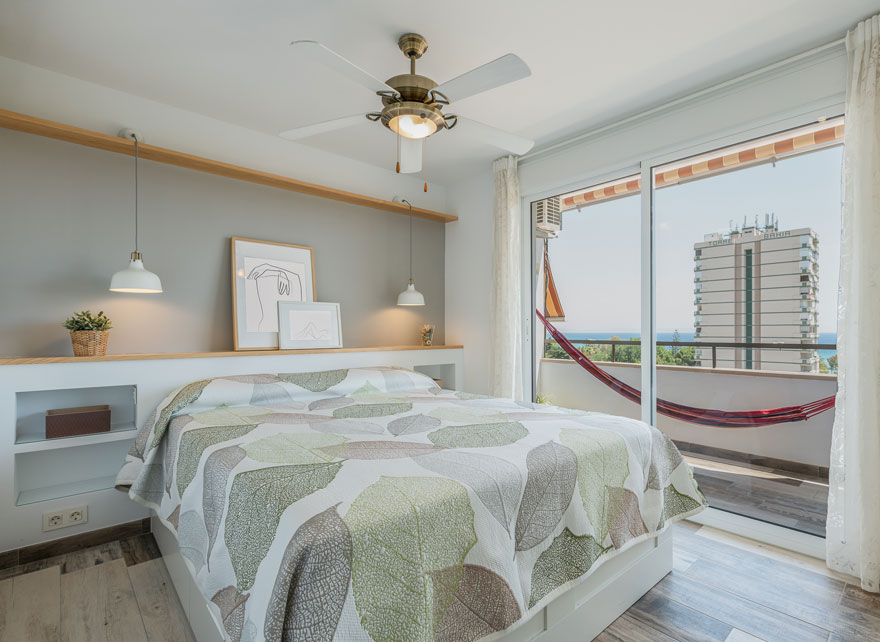
In the bathroom, an interplay of white and grey tones is created. An imitation hydraulic tile flooring is chosen which, together with the wooden shelves, gives character to the interior design.
colour psychology in home interior design
The home summer use is reflected in the selection of colours for the interior design and decoration project of the apartment.
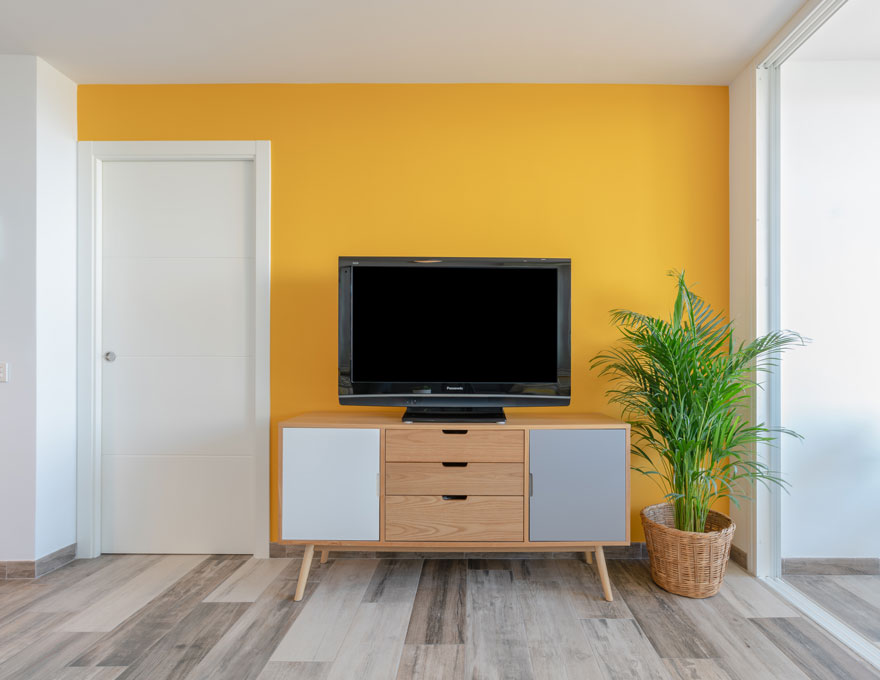
Neutral tones are combined with fresh and daring colours, such as yellow. The psychology of colour, along with the use of vegetation in the interior, bring reminiscences of nature, sand and the brightness of the Mediterranean summer.
