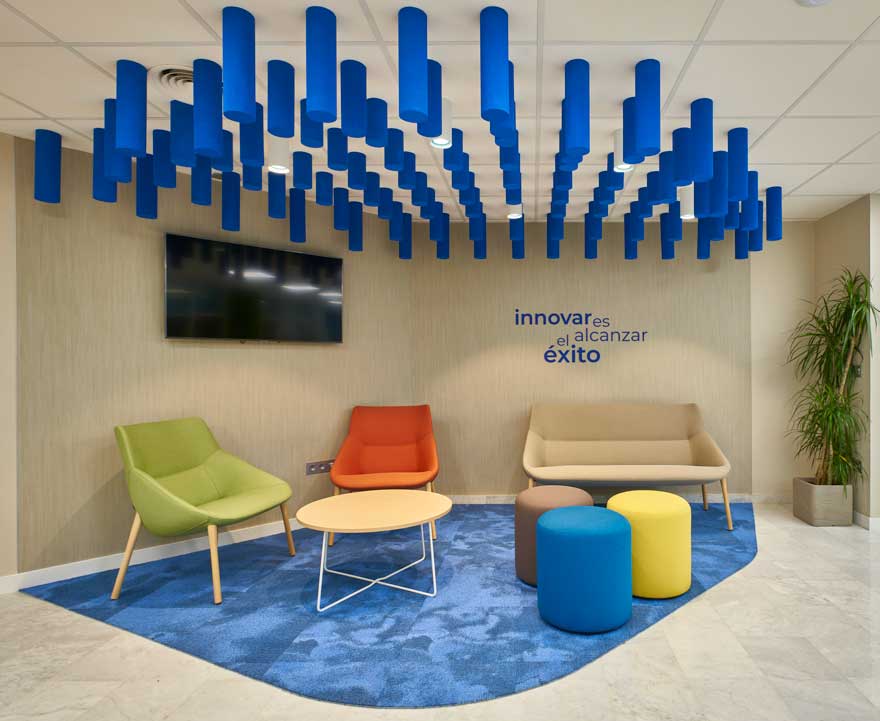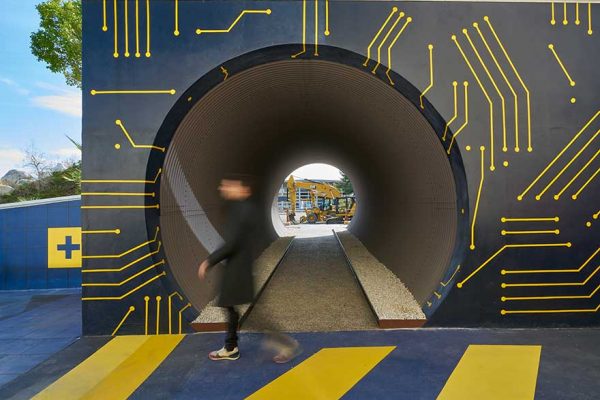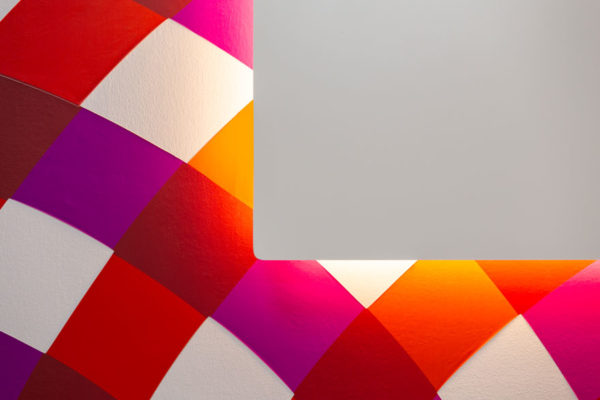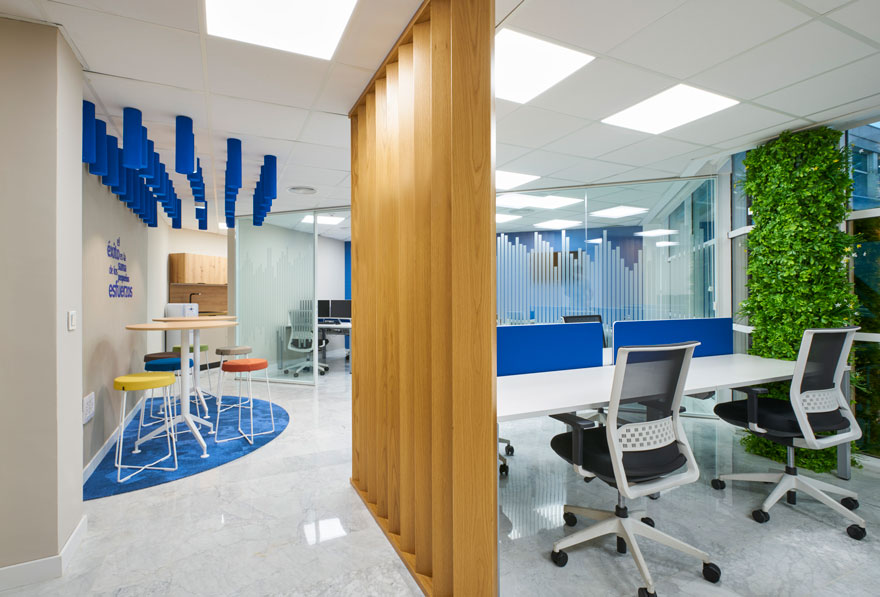
This corporate office design in Malaga finds its character in the contrast between curved lines and the space’s orthogonal lines. A game of geometries, textures and color that manages to transmit values such as innovation, effort, ethics or diversity and the personal dignity of employees.
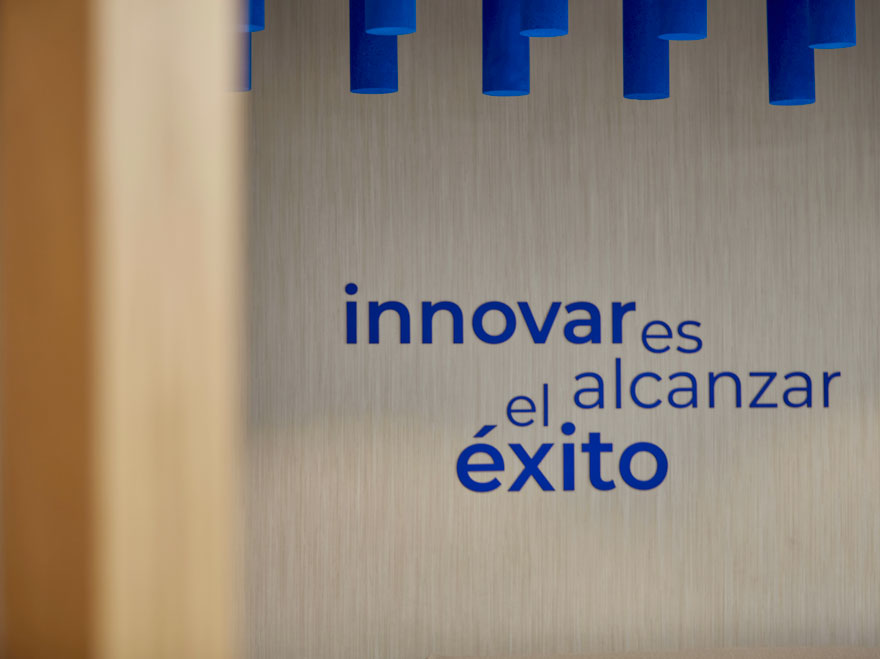
space design and optimization
The office interior design for this financial consultancy was conditioned from the beginning by a premise: transmitting company values and corporate responsibility to its workers. Since the workers are the only users, the creation of an atmosphere aligned with the company becomes more important.
A design must respond equally to aesthetic and functional needs. It is something that was present when the modification of the distribution of jobs was proposed. The objective was to include more workers without having a negative effect on the circulation flows of the office.
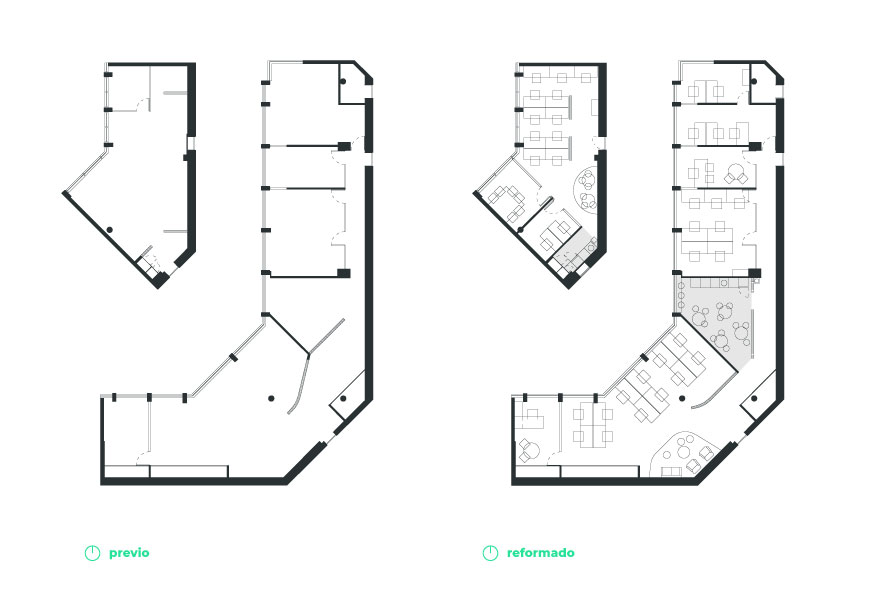
With the new distributions, an increase from 28 to 45 posts is achieved. As well as improving rest areas, accesses and the proximity of workstations to natural light entrances. A strategic interior design that goes beyond aesthetics.
The importance of optimizing space has a direct impact on the productivity of the company. Being able to include more personnel and in better conditions.
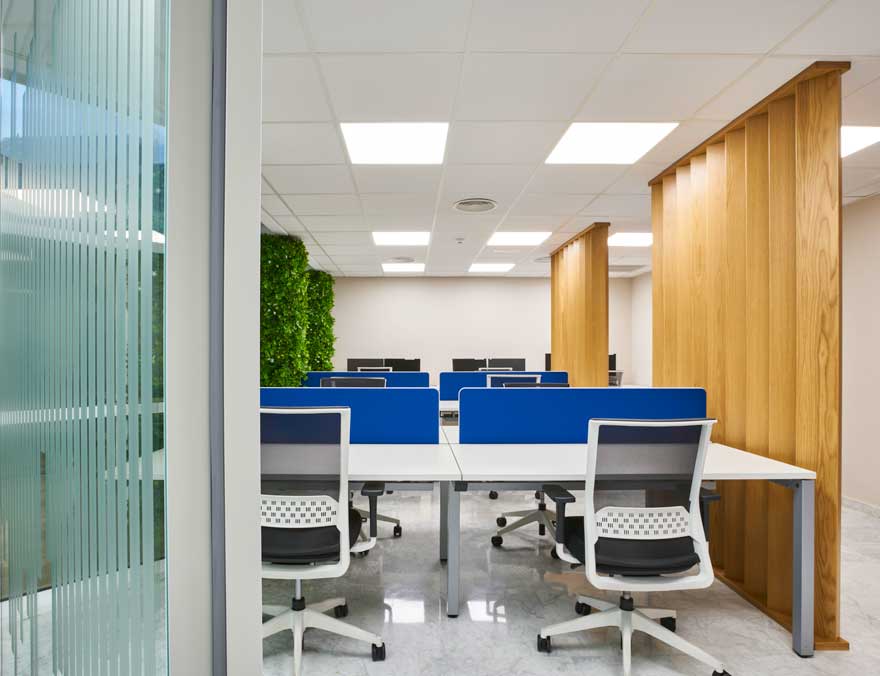
space branding concept
Our role as architects and interior designers was to design a pleasant and representative environment. For this, the corporate identity was taken as a starting point. Carrying out a good corporate office design, applying the brand to the space and achieving functionality, was our main challenge.
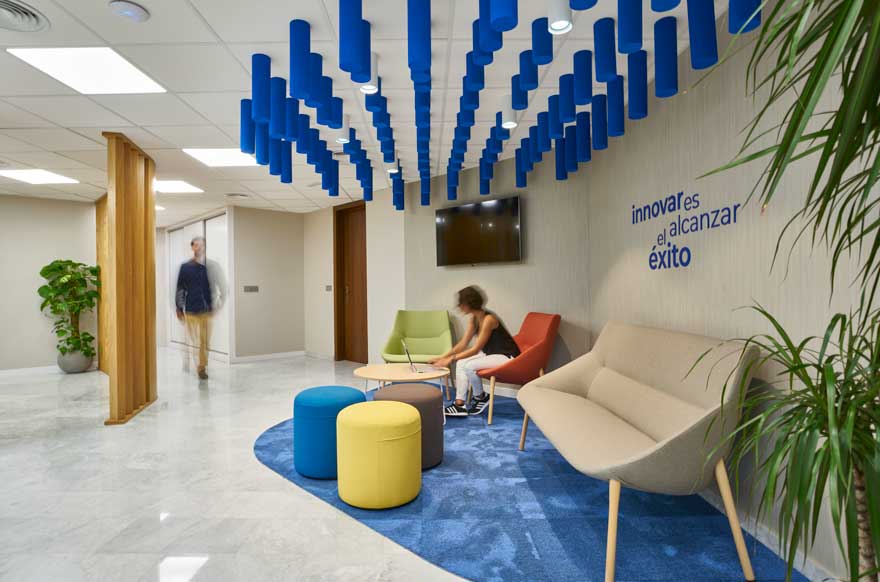
It is an office that is subdivided into two different offices. This division reinforces the concept that it is possible to unite two spaces with the same environment. Encompassing them in a single space branding project.
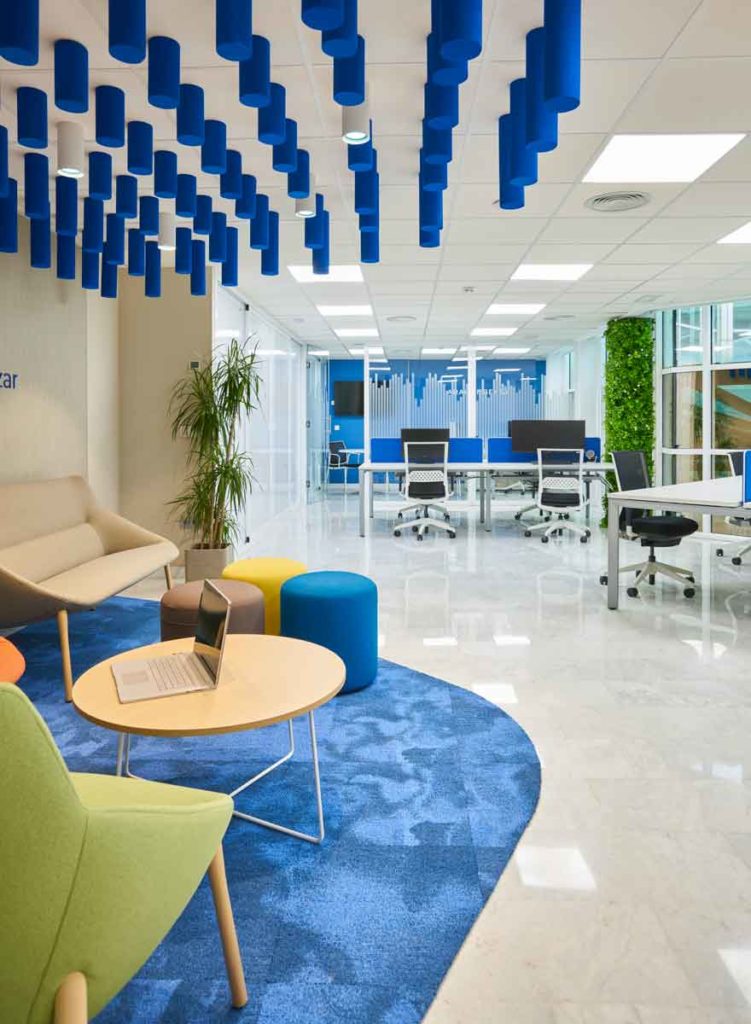
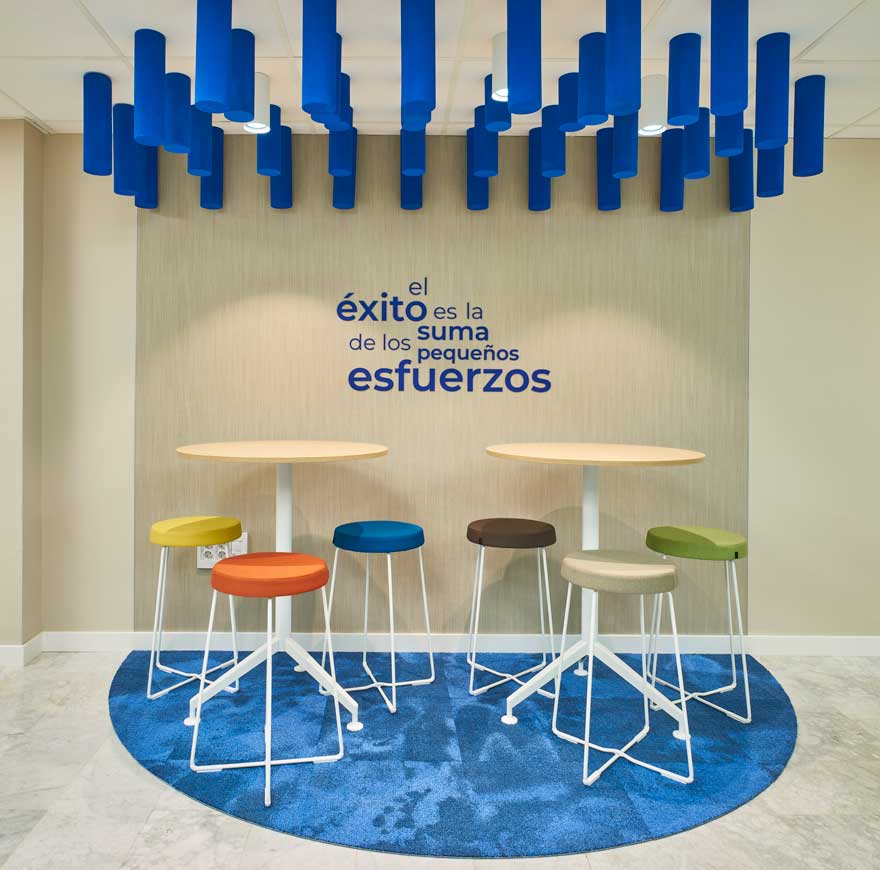
This corporate office design is a branding opportunity. A fresh, innovative, efficient brand with an eye toward the goal of being competitive in global environments.
The main inspiration was the enhancement of sustainability and the promotion of a healthy life linked to the benefits of biophilia. As well as the transmission, through its corporate blue, of its more formal, ethical and reliable character.
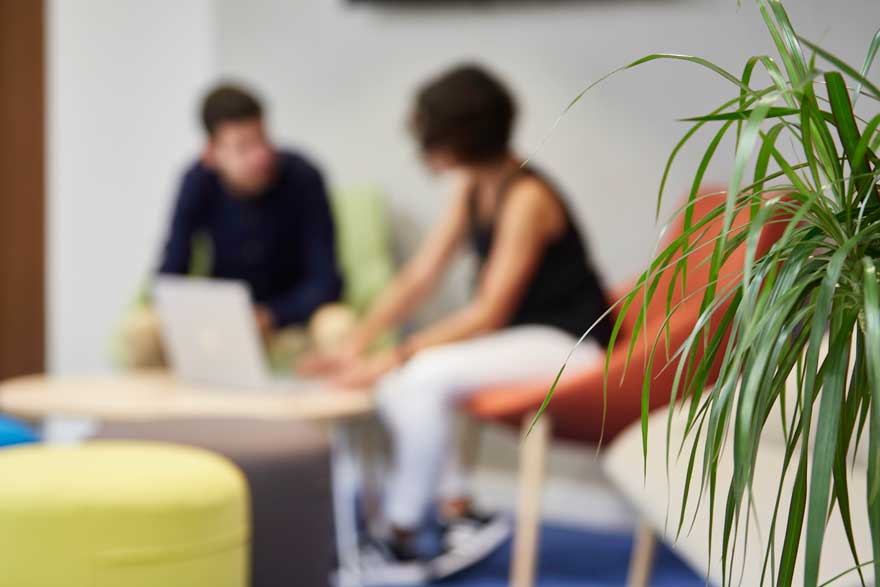
interior design and outward appearance
Office design is found in the dichotomy between creating purely corporate spaces, linked to main offices, and more informal rest areas. The latter also include corporate colors, although integrated into a chromatic game that brings freshness and variety to the whole.
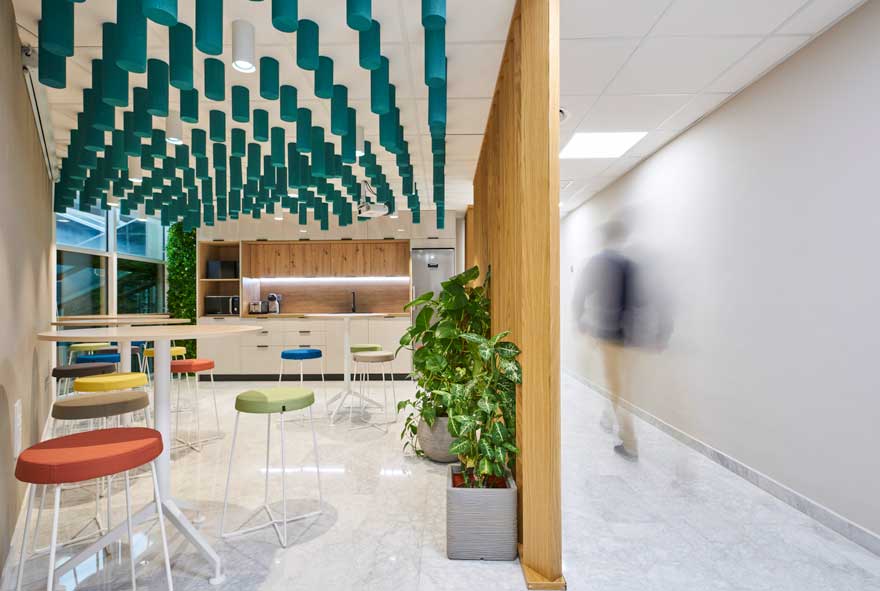
Creation of small “oases” is another opportunity to envelop the user, welcoming him in an environment that is as corporate as it is comfortable. Resources such as delimiting an area with carpet or sound-absorbing cylinders not only help to enhance the feeling of welcome, but also improve the acoustics of the office.
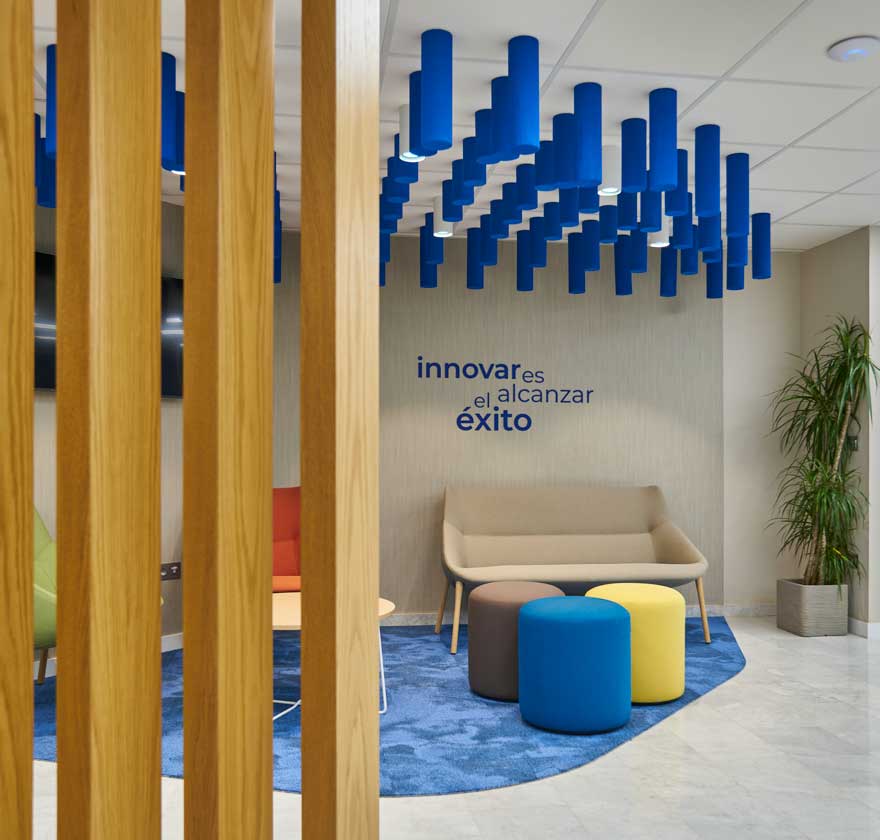
The choice of diverse furniture (Forma 5 and Actiu) in terms of upholstery colour, height and shape contributes to breaking with the homogeneity of the offices and common work areas. Stools and seats are distributed that provide small notes of color, within an environment where the luminosity of white and the warmth of wood prevail.
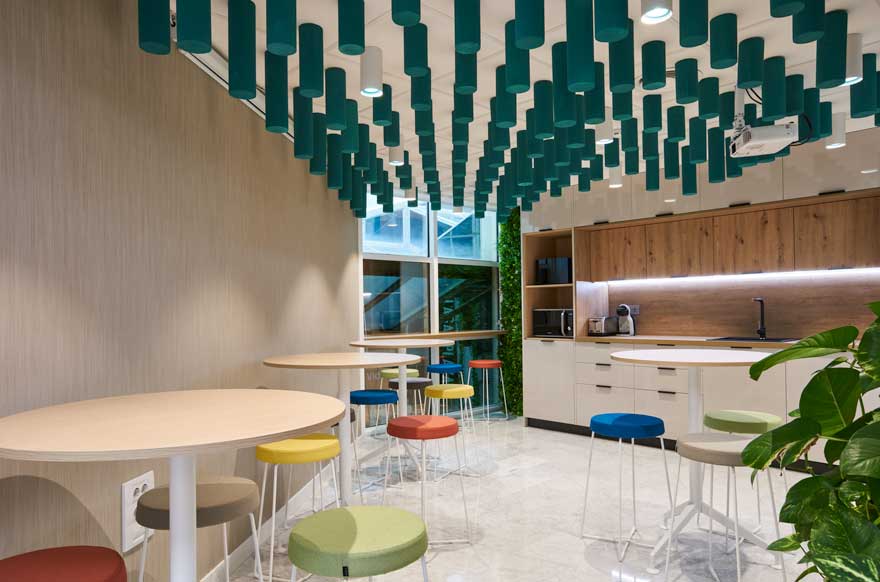
corporate office design and brand experience
The office design is complete with the paper of the labeling elements and vinyl.
Glass partitions between rooms provide transparency and a feeling of spaciousness that is important to preserve. However, in order to provide privacy, some translucent vinyls are included. These respond to a design inspired by graphics, related to your business activity.
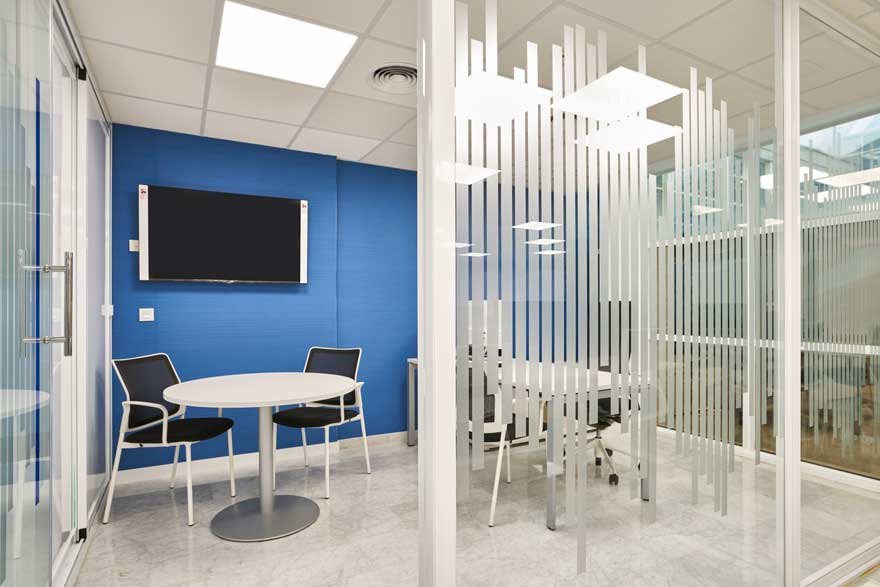
These rooms give the rest of the space a corporate nuance, thanks to this game of transparency together with the color blue. The blue color comes from the hand of a vinyl wall covering, contrasting with the lettering of the logo located on it.
Workers will develop their profession in a corporate and relaxed environment, while enjoying a comfortable and practical office.
