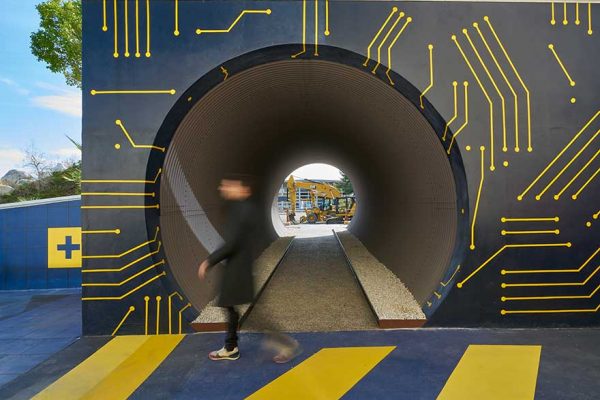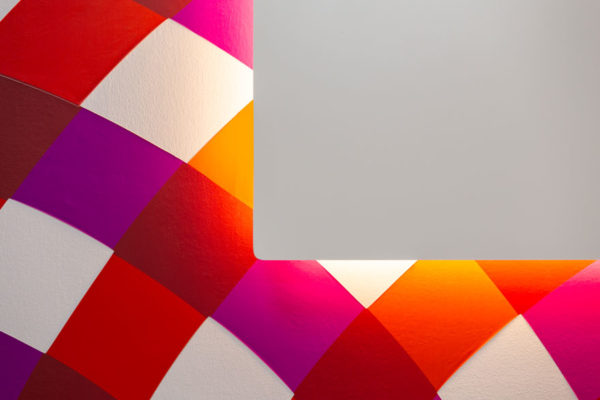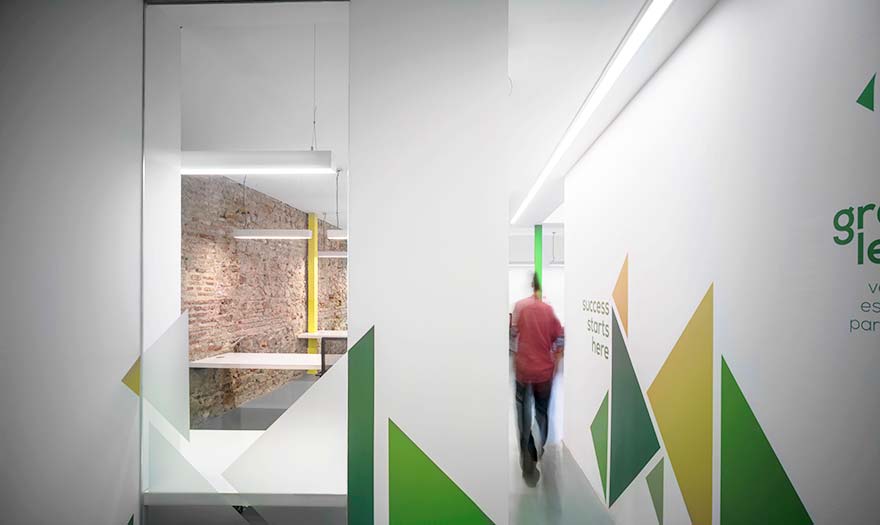
In this coworking design in Málaga, the interior design of a five-story building was carried out for Promálaga, located on Álamos Street, thus creating an optimal work environment.
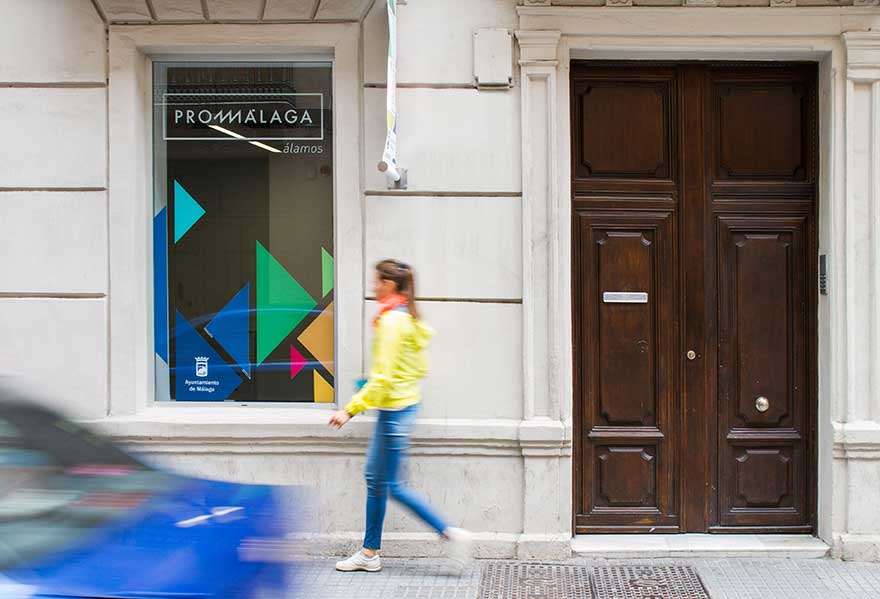
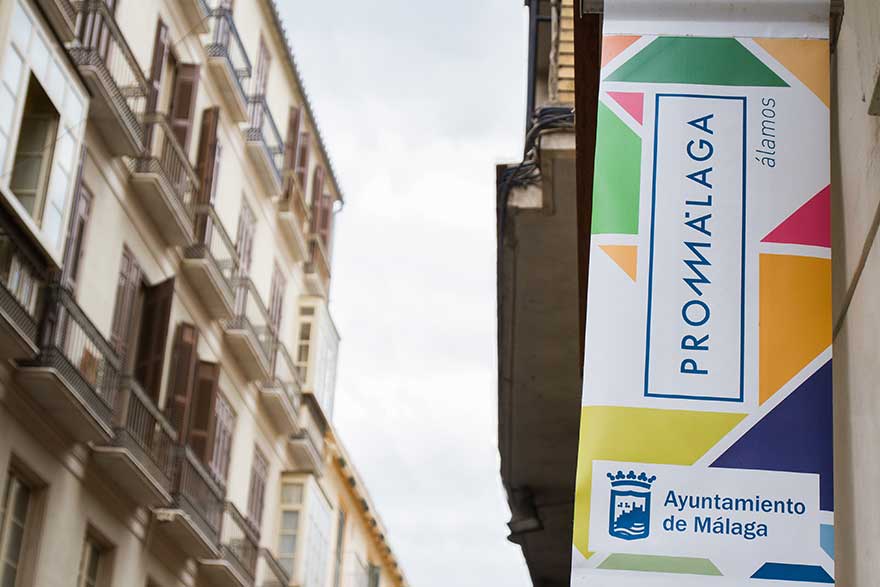
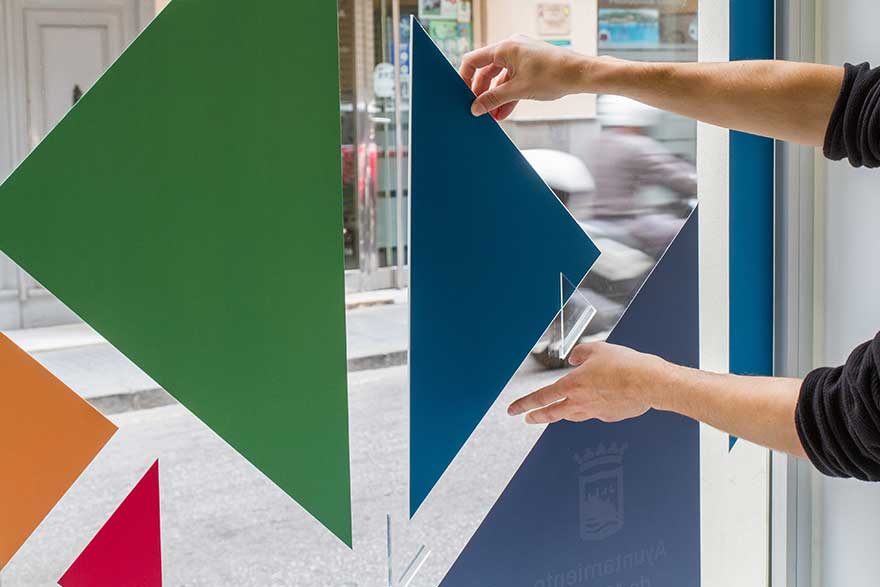
Promálaga Álamos is a coworking space in the heart of the historic center, offering workstations for freelancers and professionals in a collaborative and welcoming work environment.
Before starting the project, the building was renovated by architect José Antonio González Vargas, preserving elements that now characterize the space, such as its exposed brick walls.
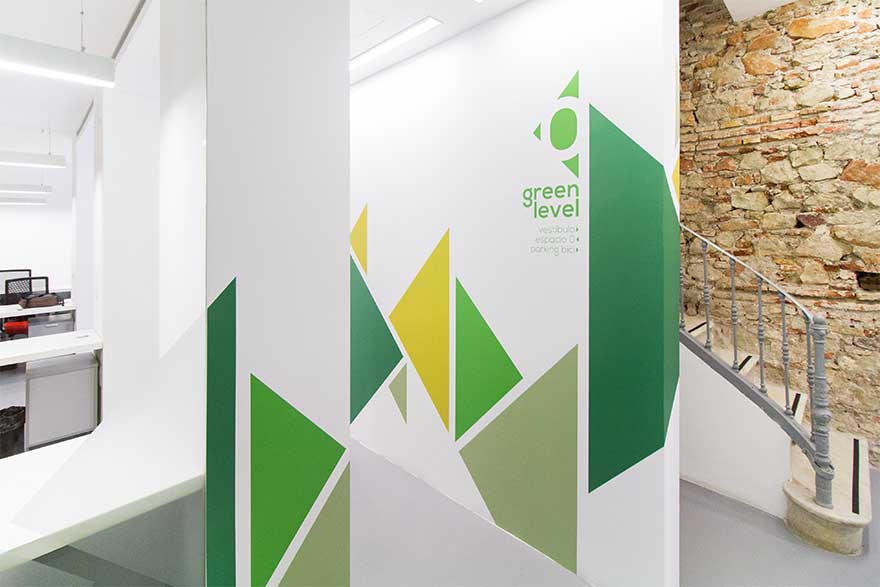
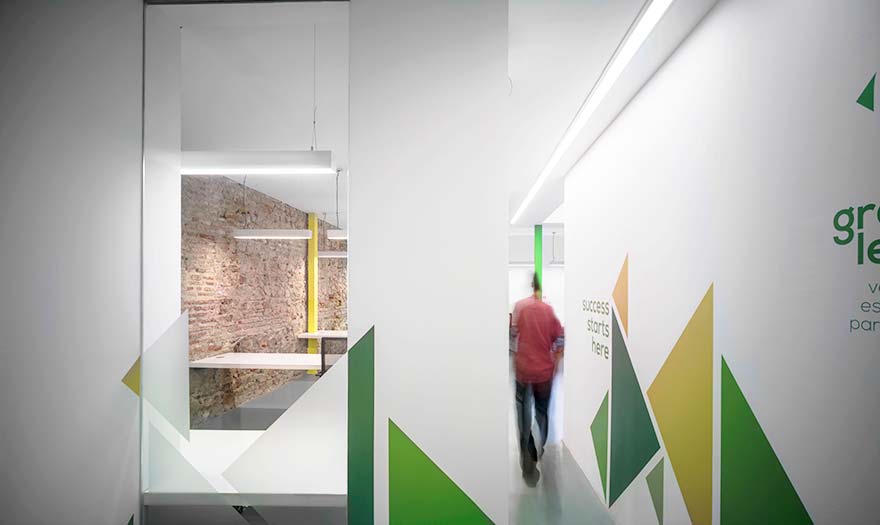
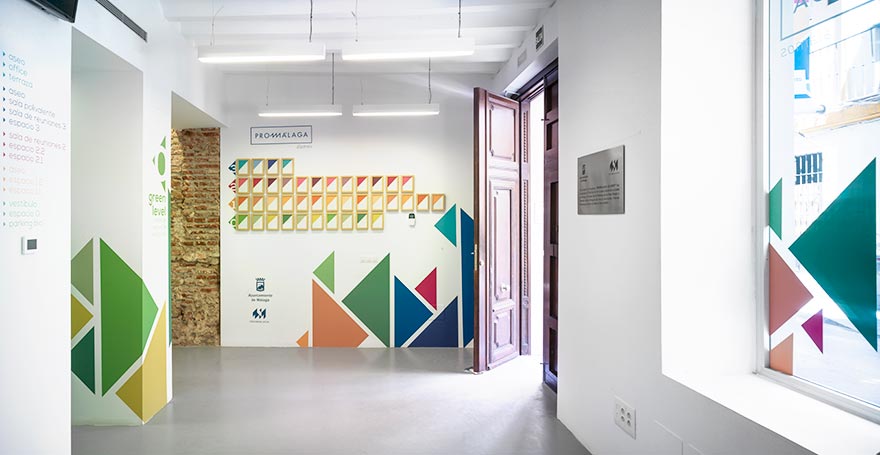
briefing and corporate branding
The main objective was to establish office use, creating these collaborative workspaces. The corporate image of Promálaga was incorporated into the coworking design, while also giving a unique character to each of its floors, facade, and terraces.
This is how this spatial branding project was born.
space optimization
The layout of each floor is designed to optimize space, making the most of the building’s potential and natural lighting.
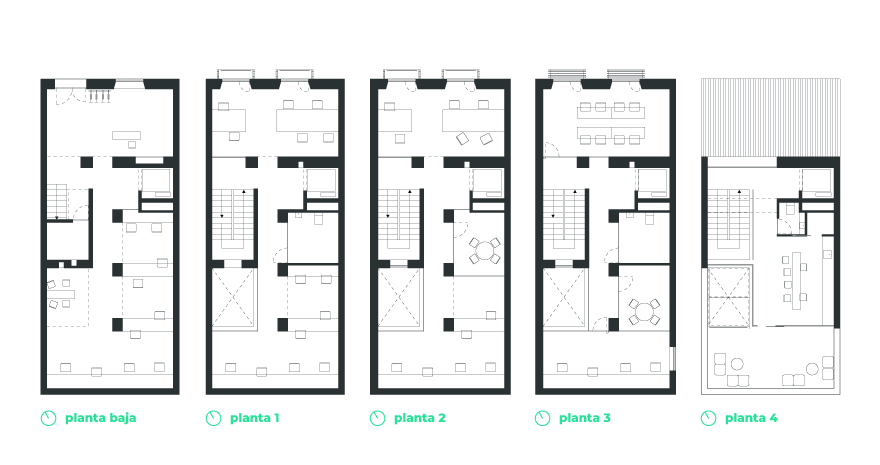
Natural lighting is made possible thanks to the layout, as well as the presence of large windows that allow light to pass through the facade and the interior courtyard.
coworking design and personality
Regarding interior design, the Promálaga brand is subtly incorporated through the graphic elements used. Inspired by the decomposition of its logo, a series of triangles appear continuously on the walls.
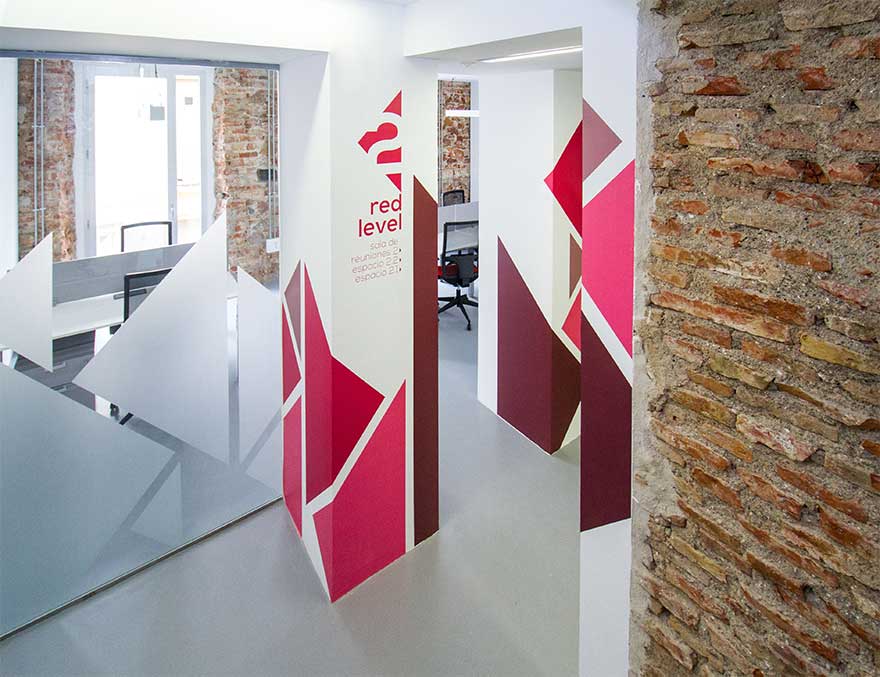
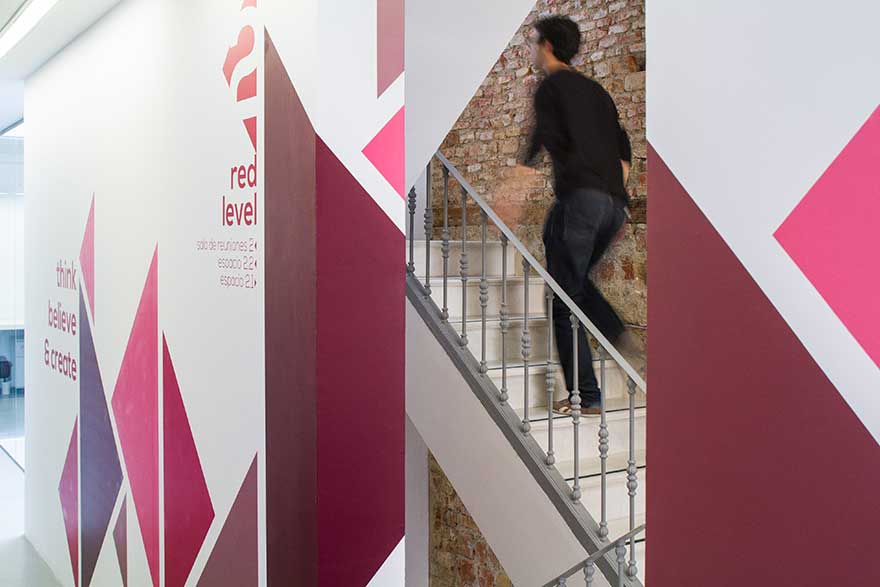
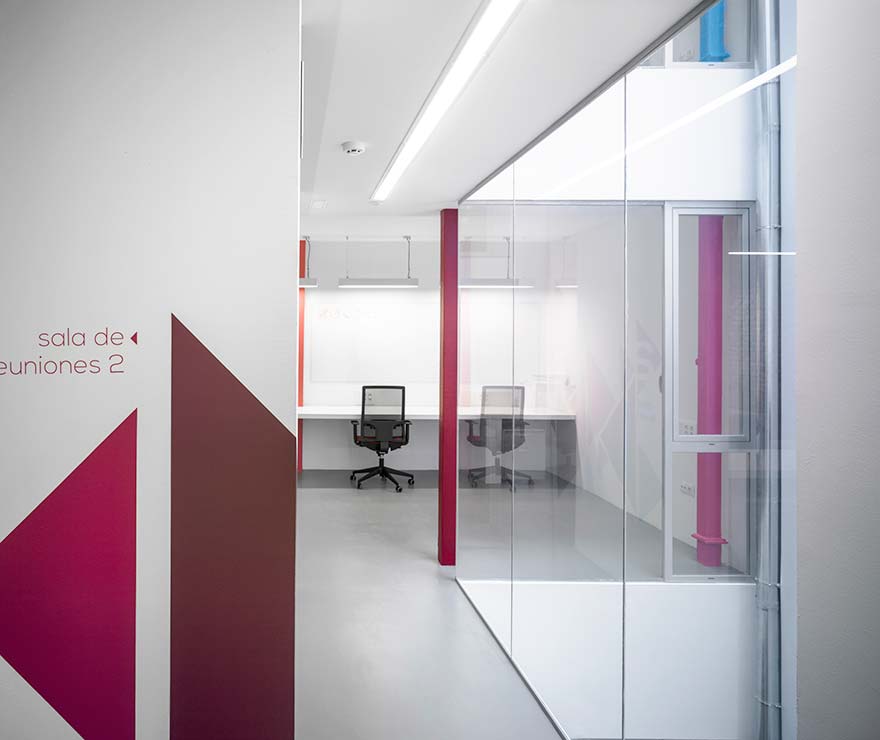
While maintaining the aesthetic provided by the incorporation of triangles as representative graphic elements, the use of color serves a purpose. Each of these elements is assigned a color scheme representing each floor of the building.
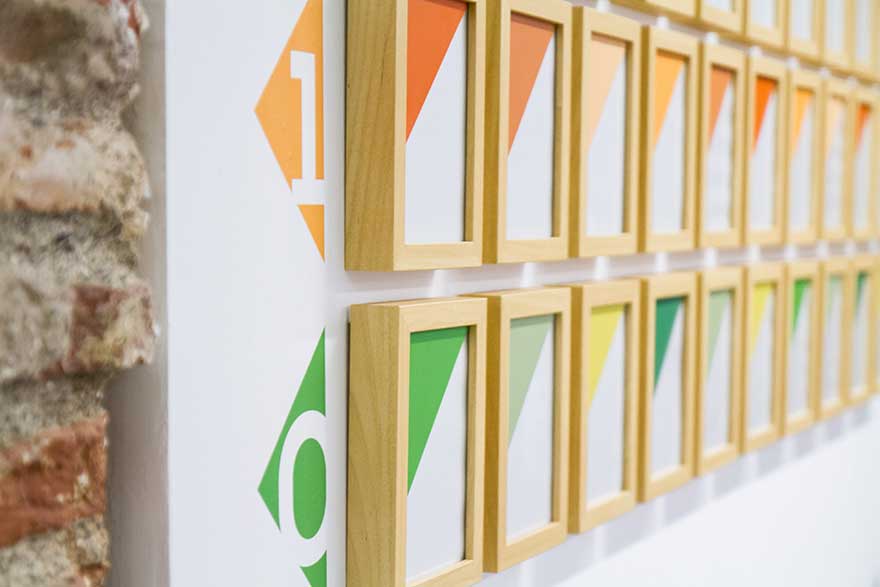
This feature gives each floor its own personality while making it easier for users to navigate within the building.
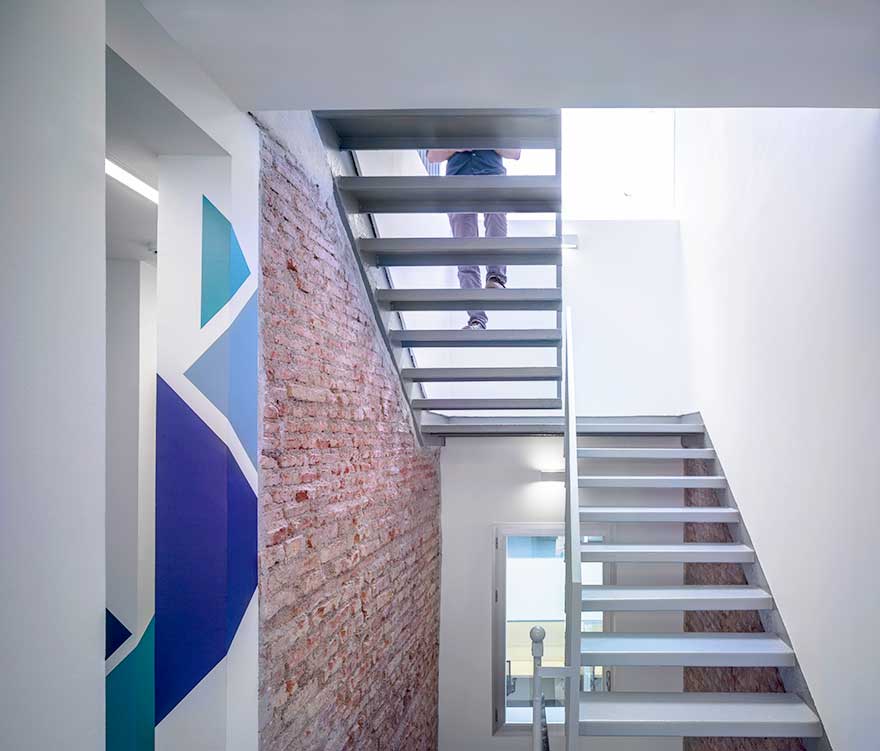
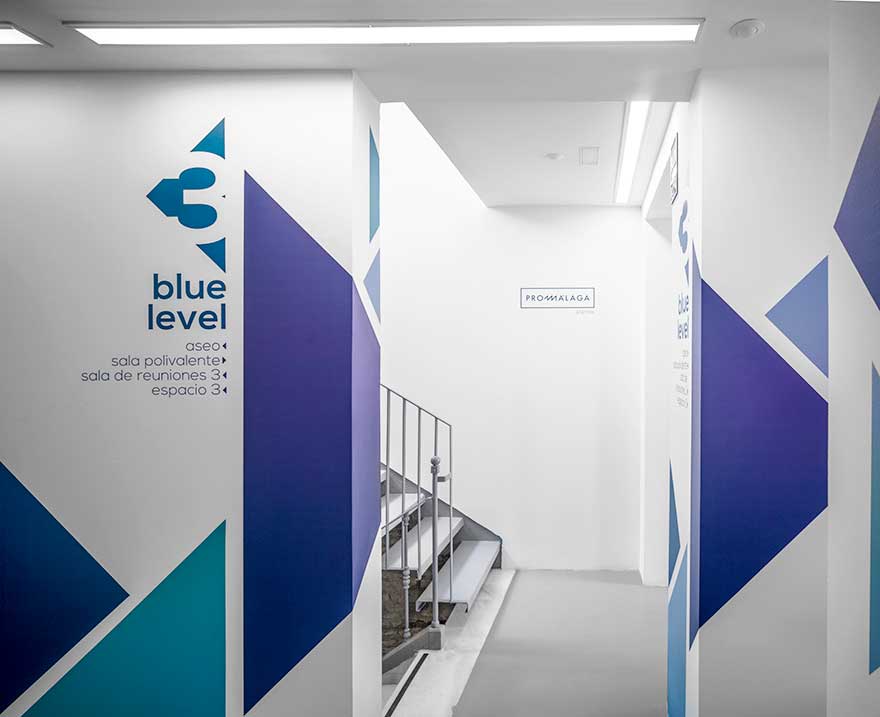
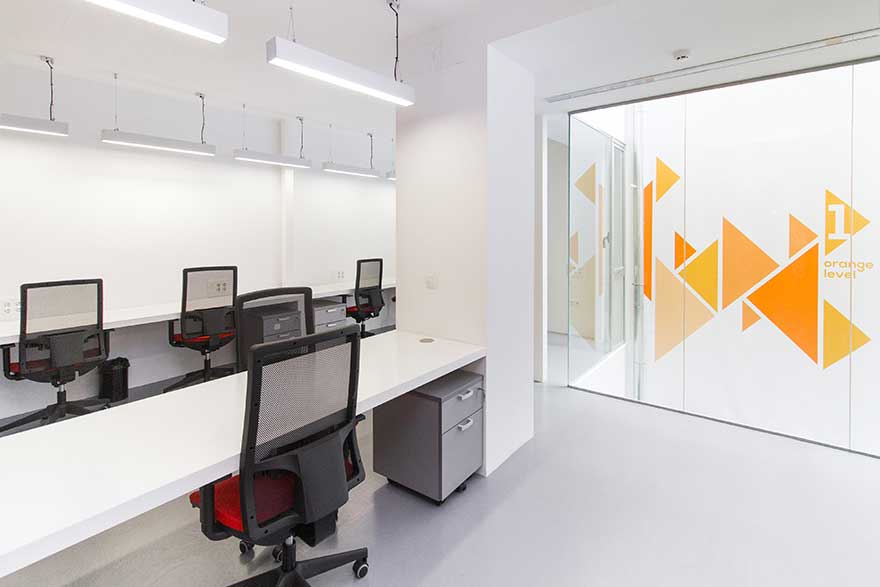
The terrace features a relaxation area where different professionals can meet. However, the highlight is the floating garden. It consists of PVC pipes hung as planters, bringing a touch of nature into the daily lives of the workers.
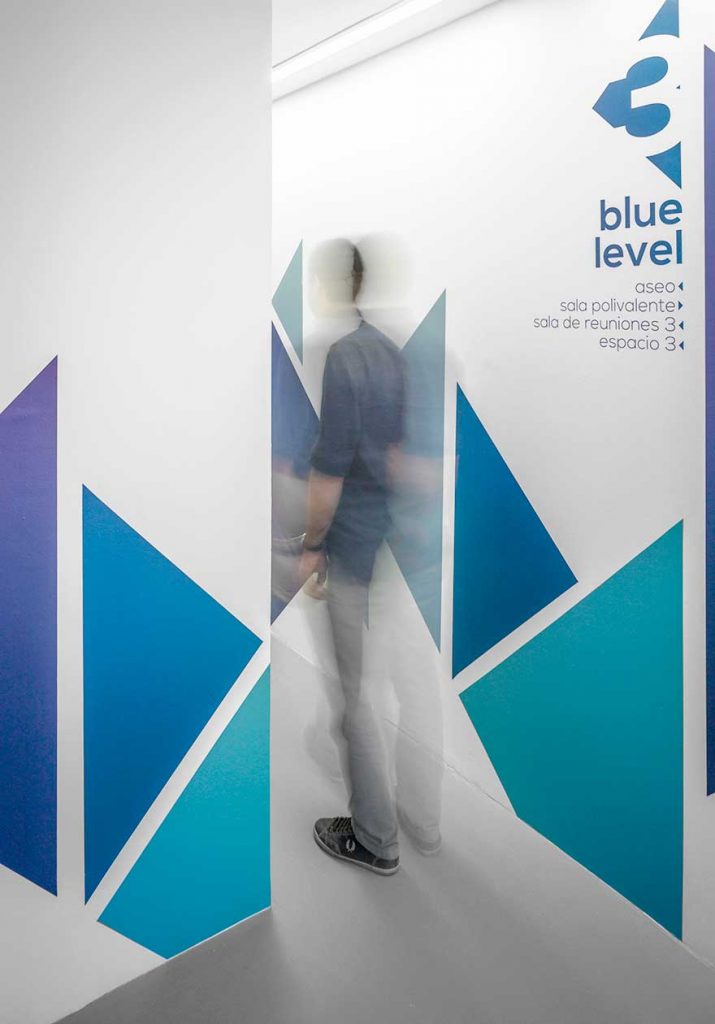
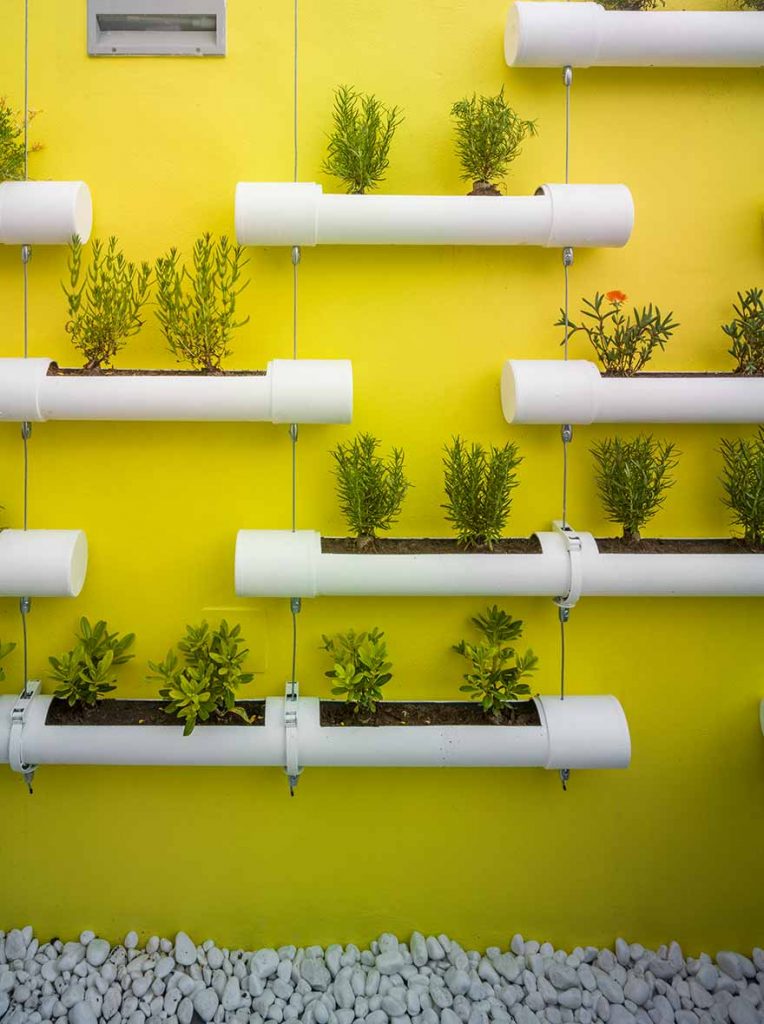
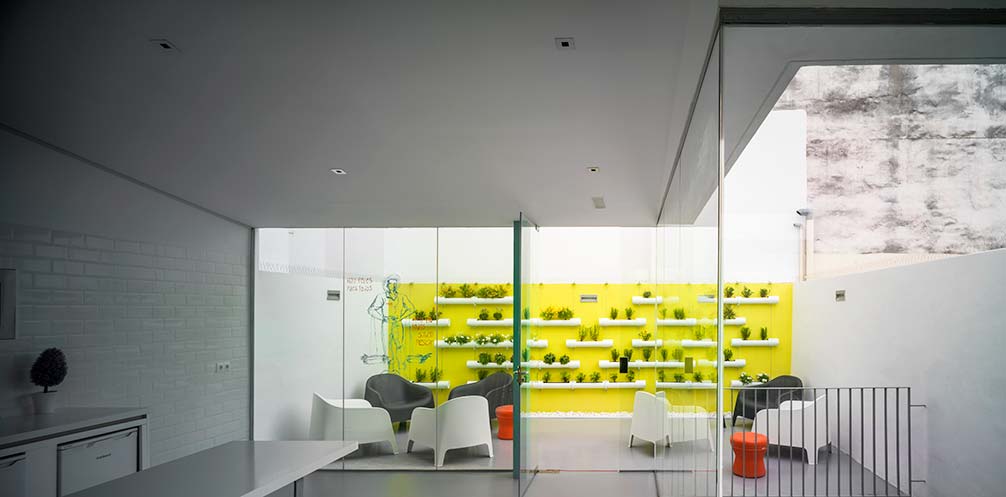
In short, a coworking design in Málaga that meets the needs we believe should be addressed in any office design.
If you’re interested in learning more about office design or want to see other spatial branding projects for offices, we invite you to keep browsing our website.
