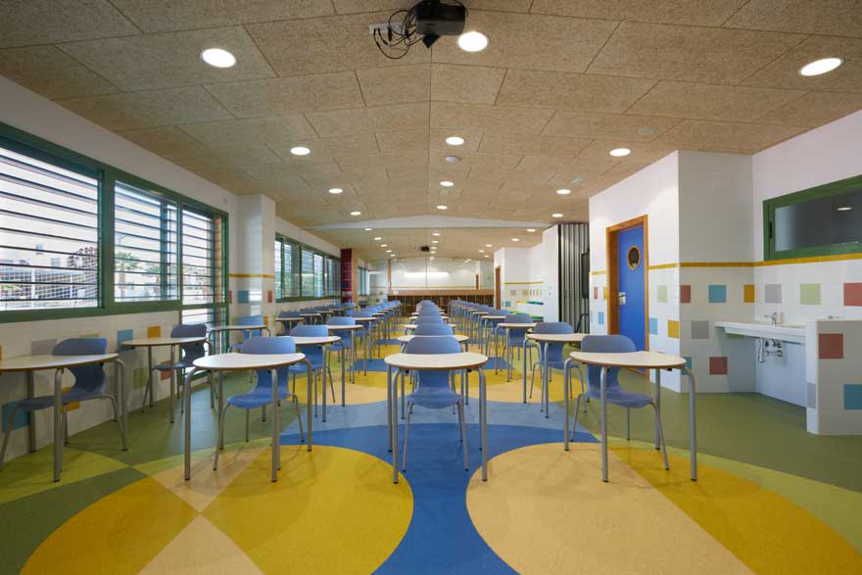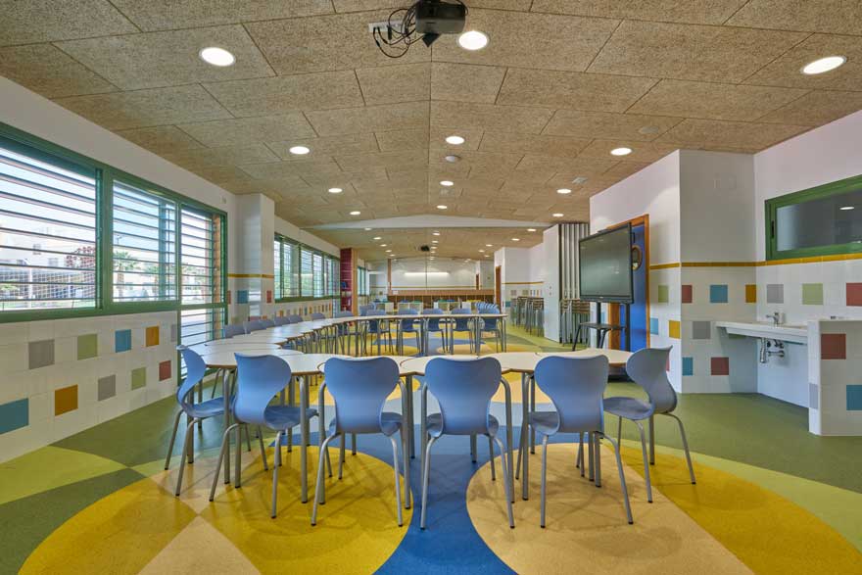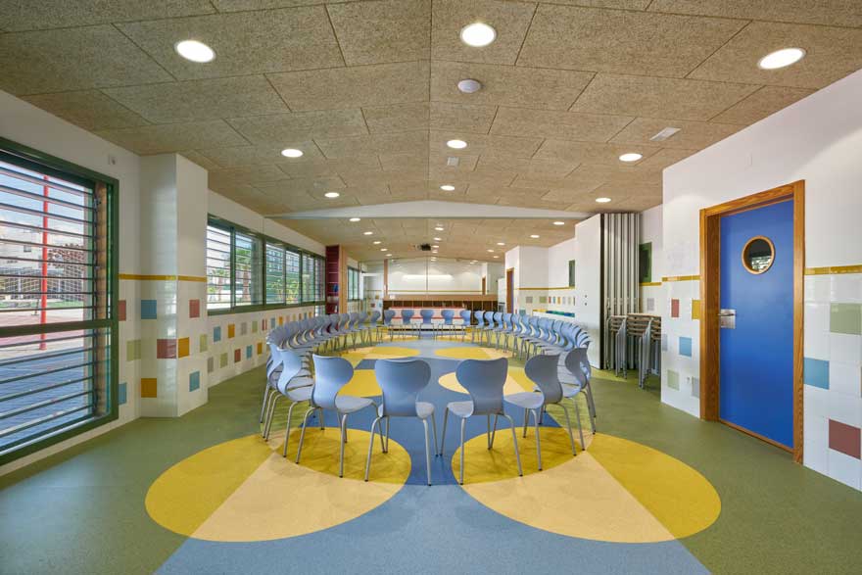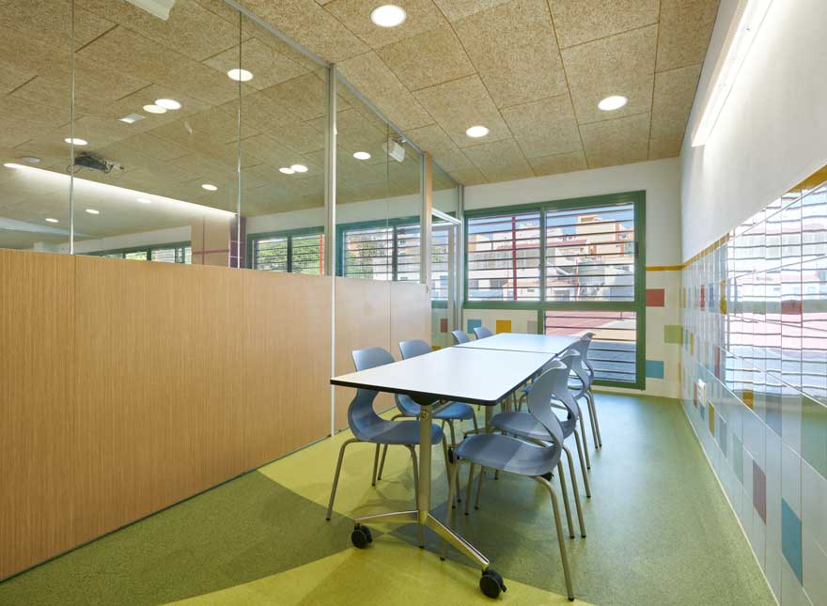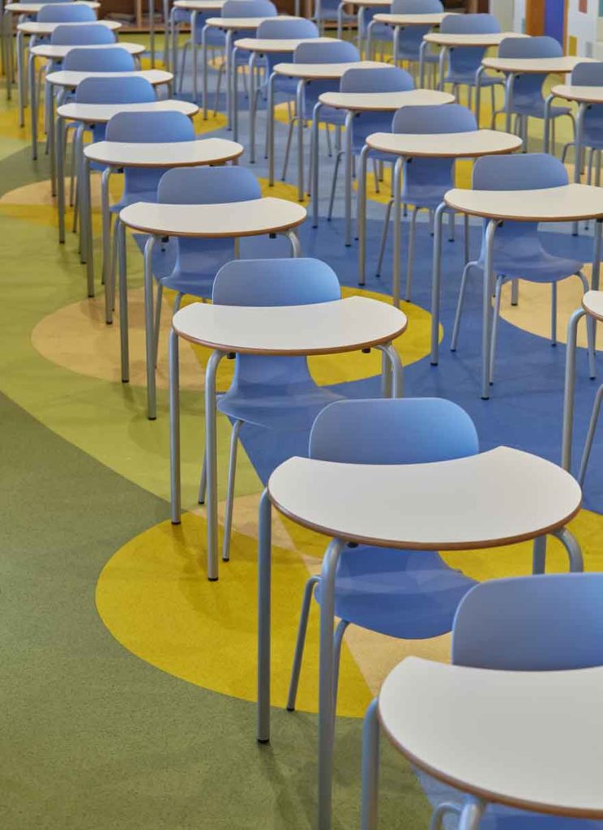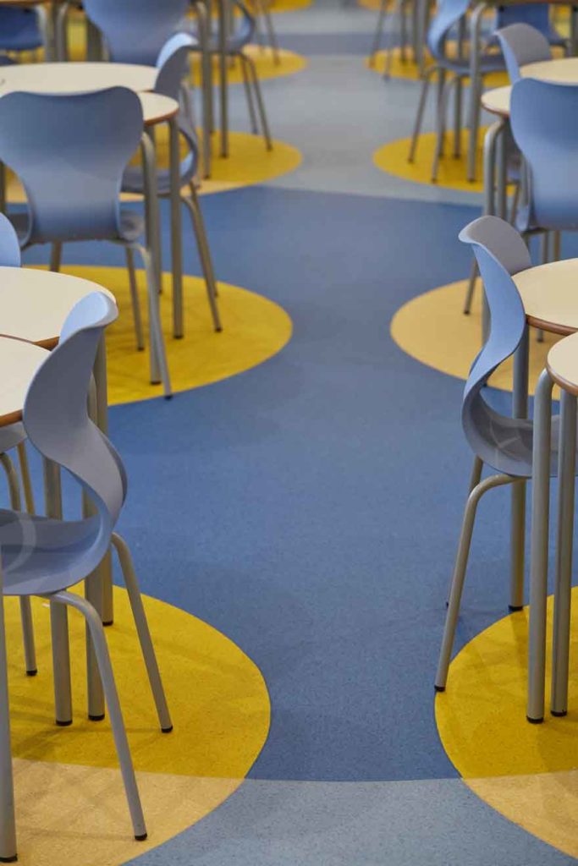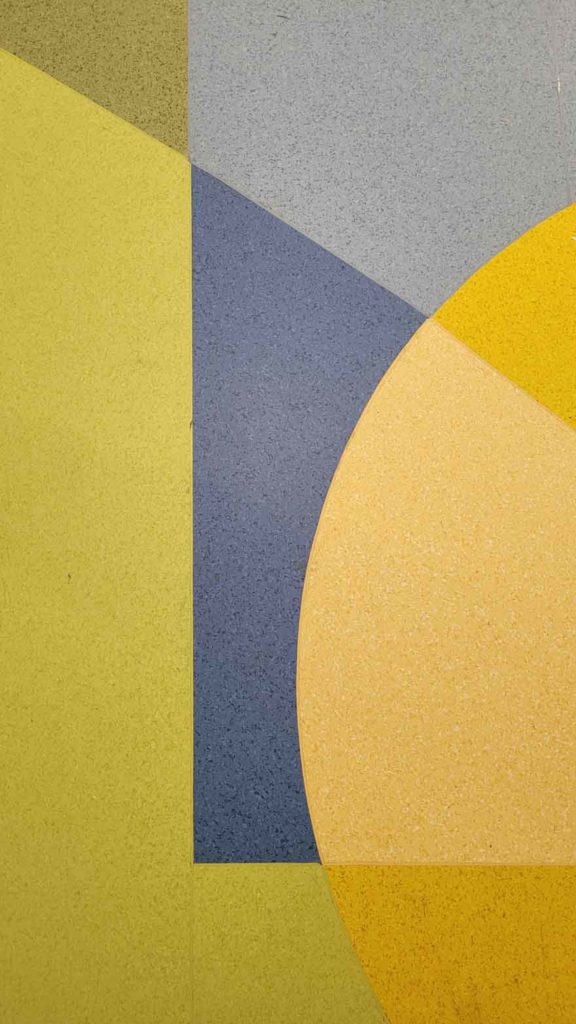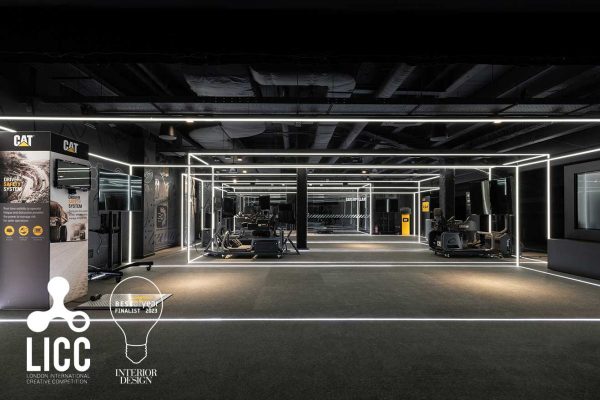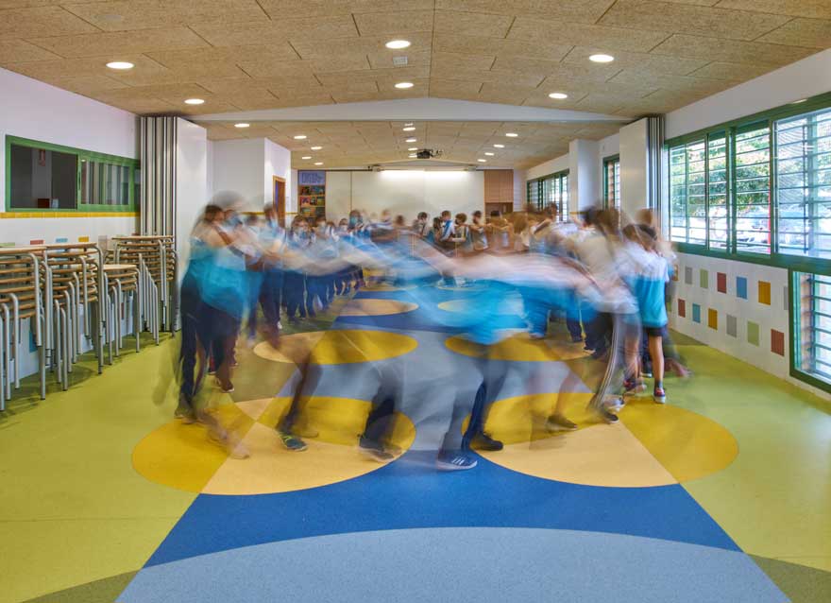
San José School in Malaga decides to adapt its spaces to the new teaching methodologies that they are already putting into practice in their classrooms. Due to the complexity that this entails in a large center, they decide to start by creating two cooperative classrooms. The one that concerns us, for the fifth year of primary school and another for the first year of secondary school.
starting point: new methodologies
The San José school (Loyola Foundation) is a center divided into two buildings. In it, teaching is given from infant to professional training, passing through primary, secondary and high school.
In recent years, and with the experience of other foundation schools, the San José school has turned towards new teaching methodologies.
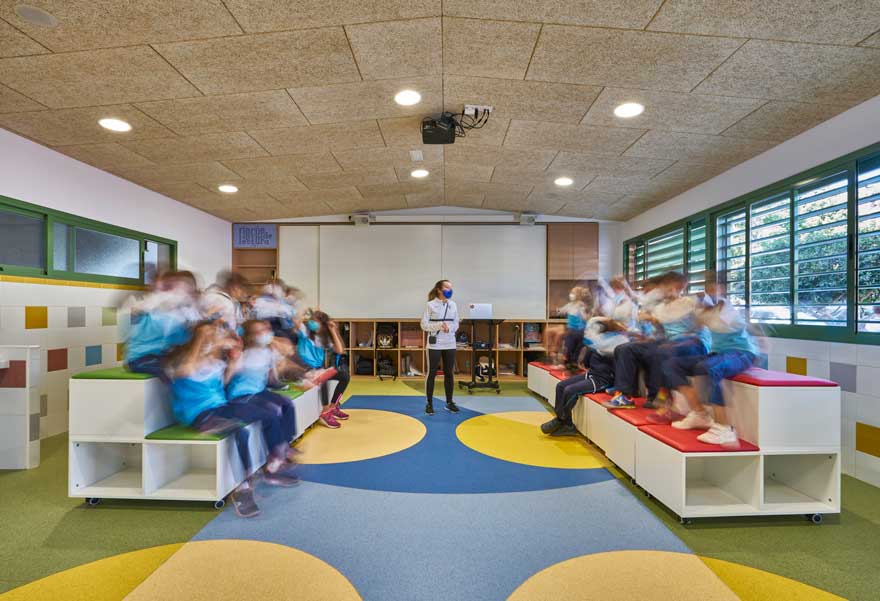
These consist of implementing learning models based on cooperation, teamwork and the acquisition of knowledge through projects and problem solving. All this incorporating technology as a tool. A teaching model in which the master class and static disappear. The teacher becomes a guide championing the promotion of creativity and innovation from the center.
These new forms of teaching require spaces with specific characteristics to develop them.
data collection
In a first phase, our objective was that the bases of the classroom design emerged from a cooperative model. For this reason, different collaborative sessions were organized with the center’s management and teaching team. In them we learned about their wishes, their needs and we learned from the mistakes and successes of other schools, already spatially adapted to the new methodologies.
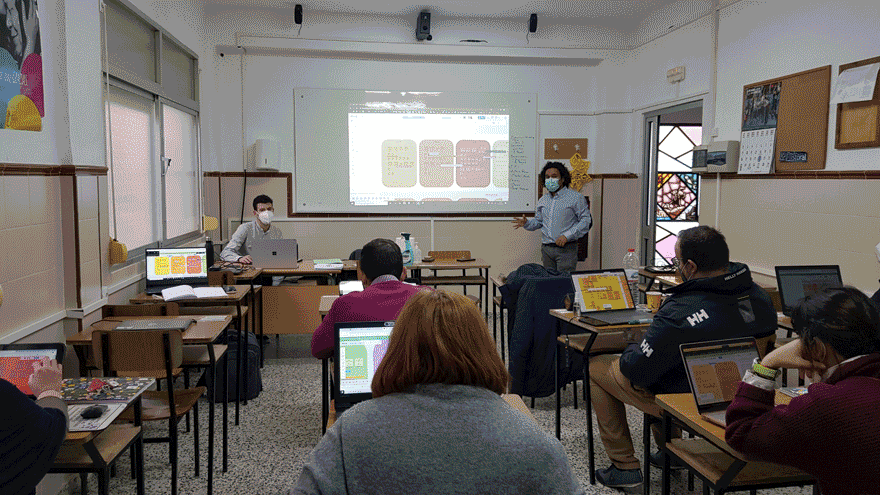
After finding out how the school wanted to be in the future, a roadmap of the spatial modifications to be made over time with all the spaces of the center was outlined.
As a result, the specific places where to locate the first two classrooms were determined. Specifically, there are two classrooms located on the ground floor of the primary (fifth year) and secondary (first year) buildings, respectively. Each of which results from joining two smaller ones, already existing.
classroom design for cooperation
A classroom design was proposed that would allow a flexible and adaptable space, in which the bulk of the storage would be on the perimeter, leaving the rest of the open space. An open space that allows different organizational solutions through the furniture and the mobile partition.
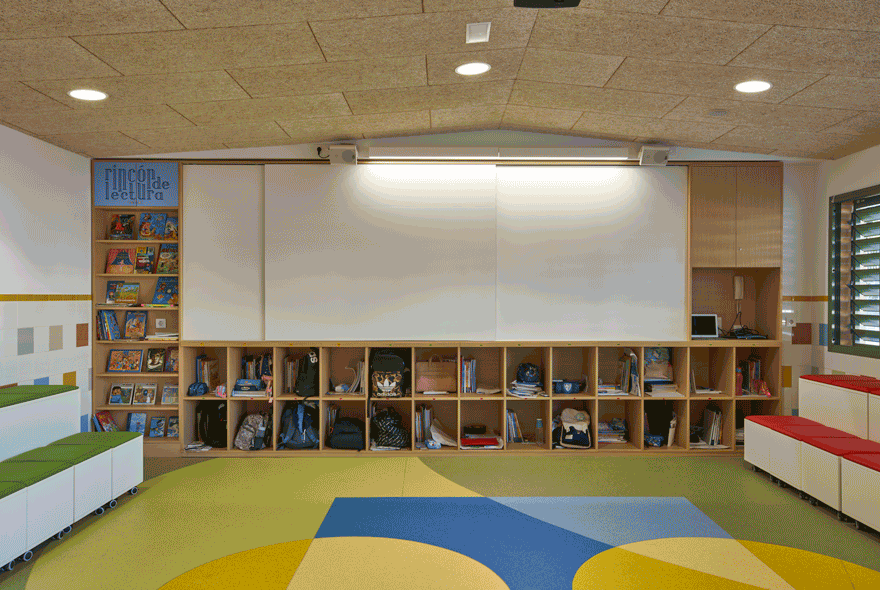
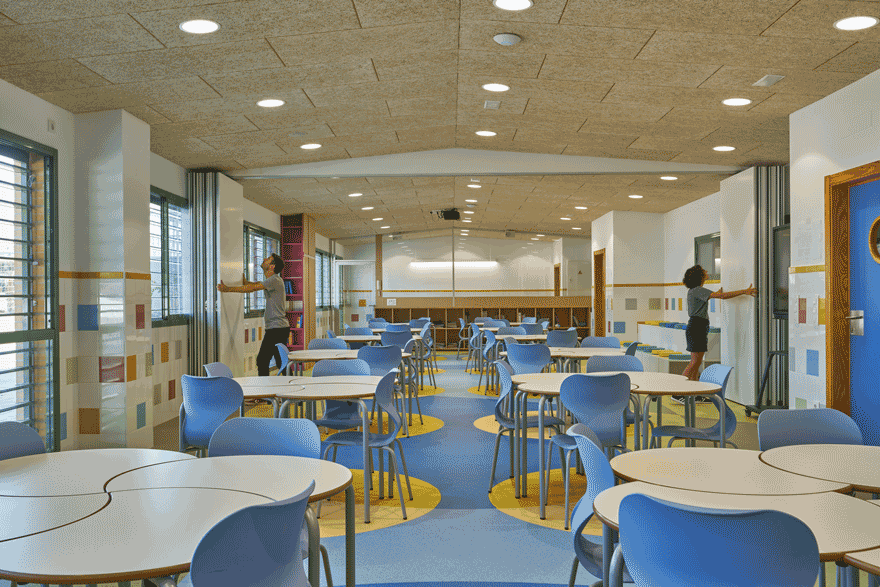
The latter manages to soundproof the classrooms by dividing the open space into two smaller rooms equipped exactly the same. Each of them has sinks, a mobile screen, storage and stands.
The tables are designed to generate diverse groupings. From individual use to groups in a circle or in a row of more and fewer students. They are stackable and can be removed to have a clear classroom.
The bleachers are also mobile and can be easily moved to be used as a meeting place or project presentations. In addition, its design incorporates holes for storage.
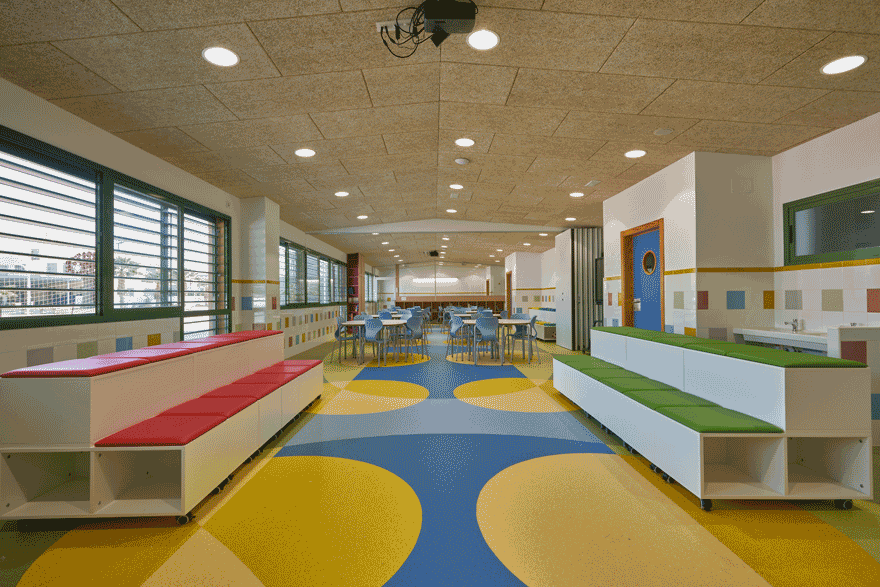
In contrast to the open and mobile, a static space of support. The “fishbowl” space that, although separated, does not interrupt the perception of continuity due to its glass divisions. A multipurpose place, with the possibility of serving for oral tests, reinforcement classes, meetings with students and/or parents, mediation, personalized attention, auditions, etc.
Meanwhile, the teacher’s table disappears. This has a seat and a small support table that can be moved to any point in the classroom.
A model that turns the teacher into a guide who moves among his students. The classroom turns out to be a container of organizational possibilities where to learn in cooperation.
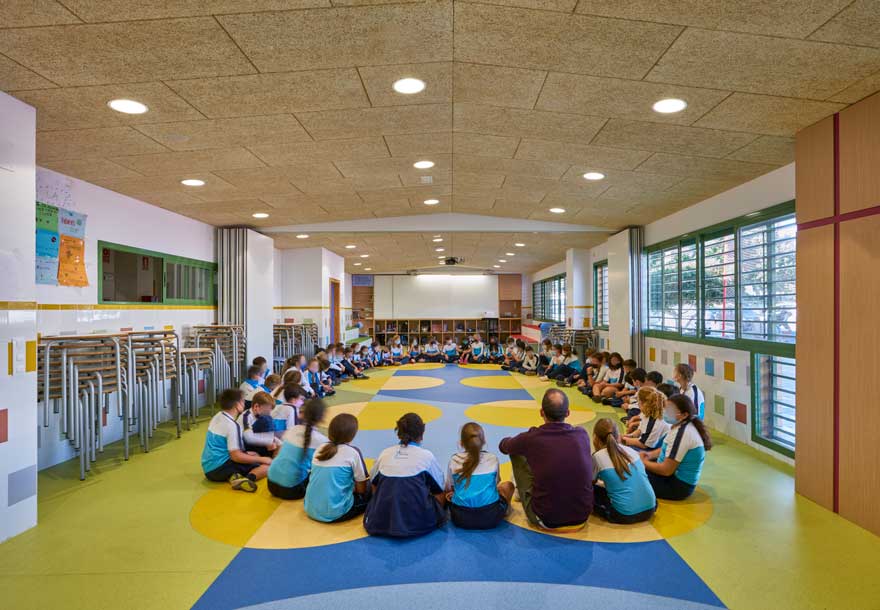
strategy and classroom design: the game rules
In an open space whose use is intended for about fifty people, acoustic control becomes very important.
The chip roof, the paneling of the walls, the insulation of the mobile partition and the great protagonist: the pavement, manage to absorb noise effectively.
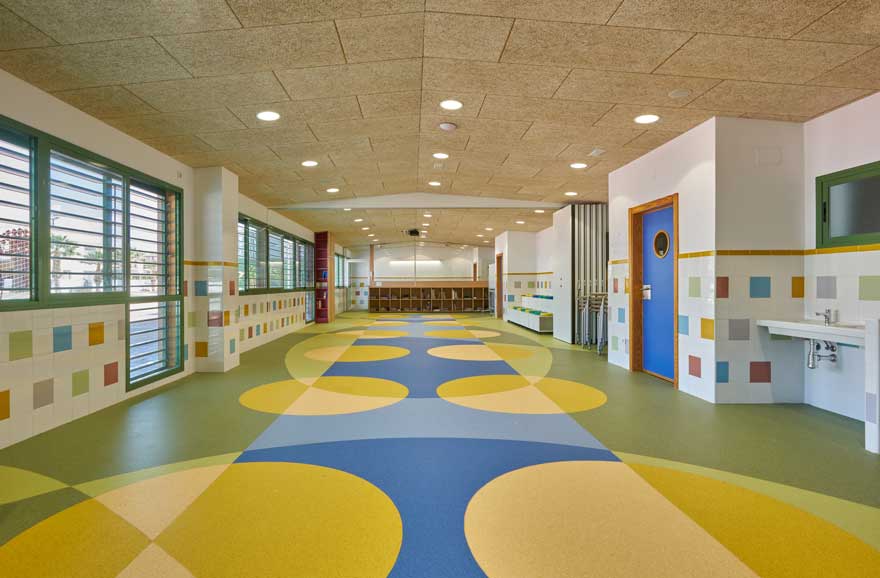
The design of the floor as a generating idea of the project
In order to generate an aesthetically pleasing environment, as well as being comfortable, it was decided to enhance the design of a pavement that would contrast within a neutral container. The objective was to fuse design and practicality within a world of organizational possibilities.
As for the design, the use of color and basic geometric shapes take on a special role. Circumferences, straight lines, open curves and rectangles in a game of superimpositions that, although it may seem arbitrary at first, it is not.
Geometry and color are mixed to establish the “game rules” of this collaborative learning. The “playing field” works as a guide for the different grouping possibilities that the chosen furniture allows. Thus facilitating the work of teachers and students to organize.
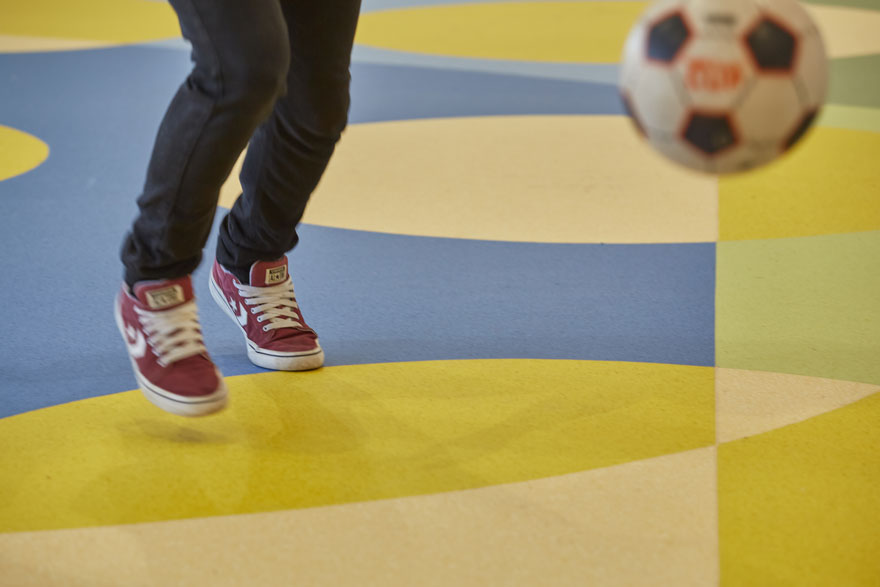
A strategic classroom design to accompany, through color and shapes, the energetic, fresh, dynamic and young environment always present in a school.
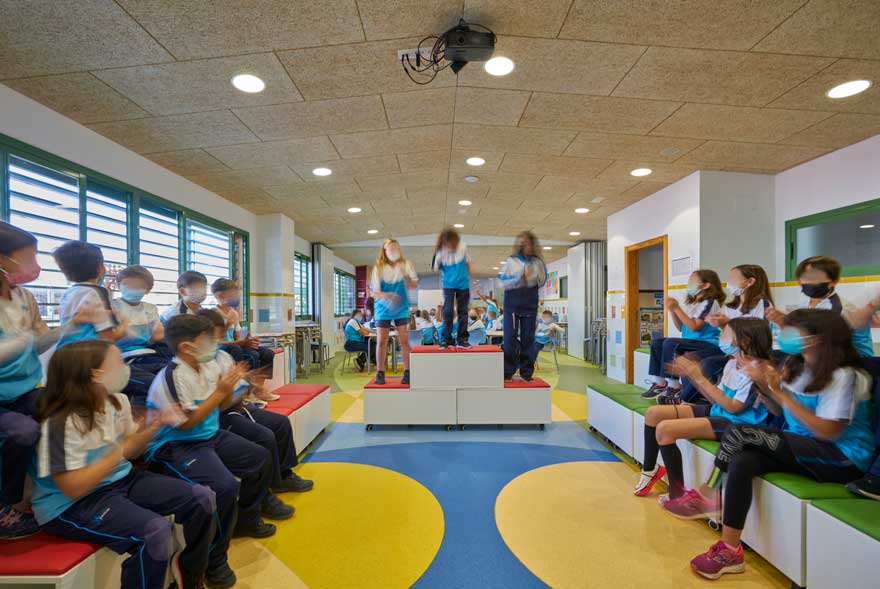
If you have found this project interesting, you can see the result of the secondary cooperative classroom for this same school here.
