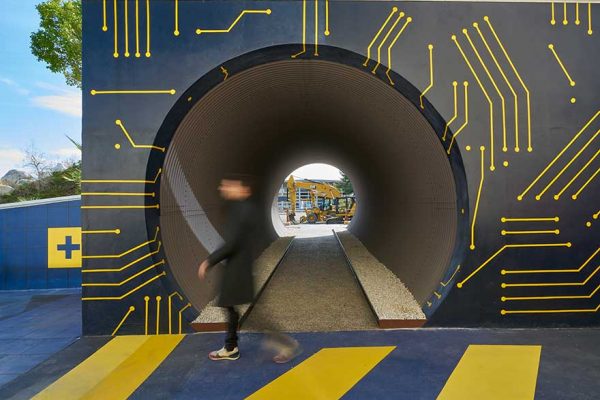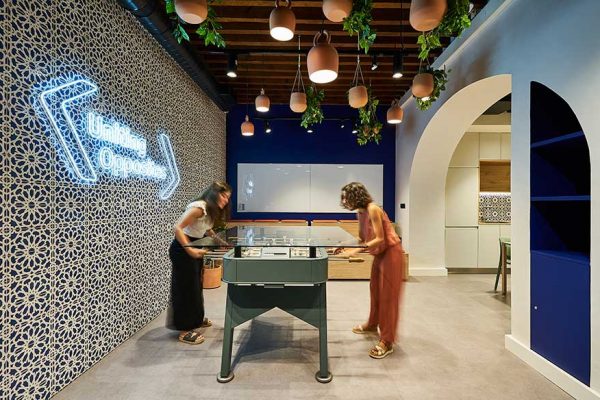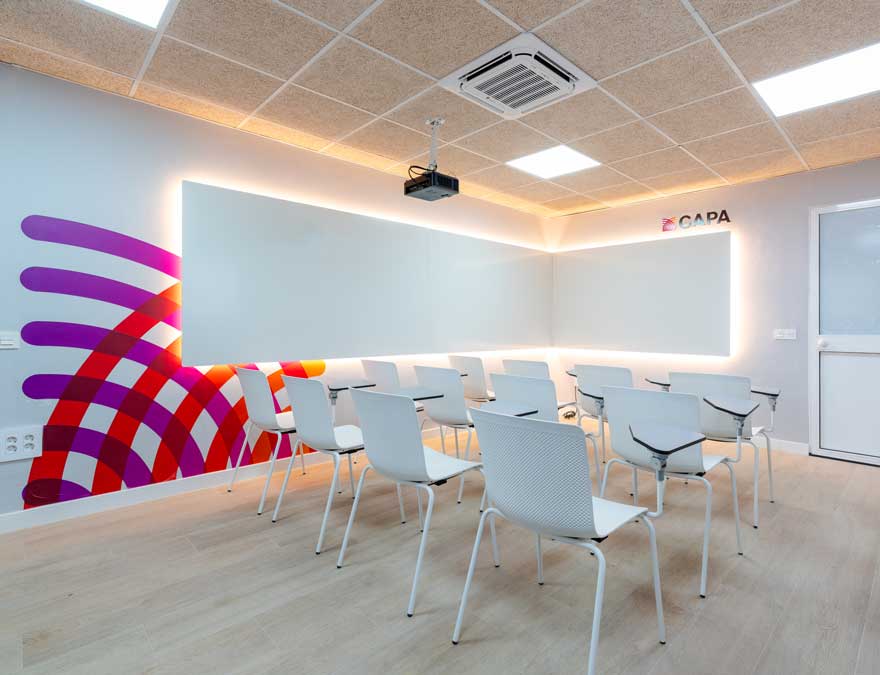
The training room design created for Cementos CAPA at their Archidona factory is a space that reflects both the brand’s identity and the functional needs of a top-level training environment.
the importance of training room design in the workspace
The design of the training room is key to talent development and the implementation of corporate culture. These spaces not only facilitate learning, but also foster innovation, teamwork, and professional growth—values that CAPA and Filbak share and seek to promote through a design focused on well-being and productivity.
comprehensive design and functionality for the training space
Thanks to the strategic interior design methodology, a training room is created that optimizes functionality and conveys the essence of CAPA. The inclusion of details such as ceramic flooring that imitates wood adds warmth and durability, while the sound-absorbing panels in the false ceiling significantly improve acoustics, creating an environment conducive to teaching and learning.
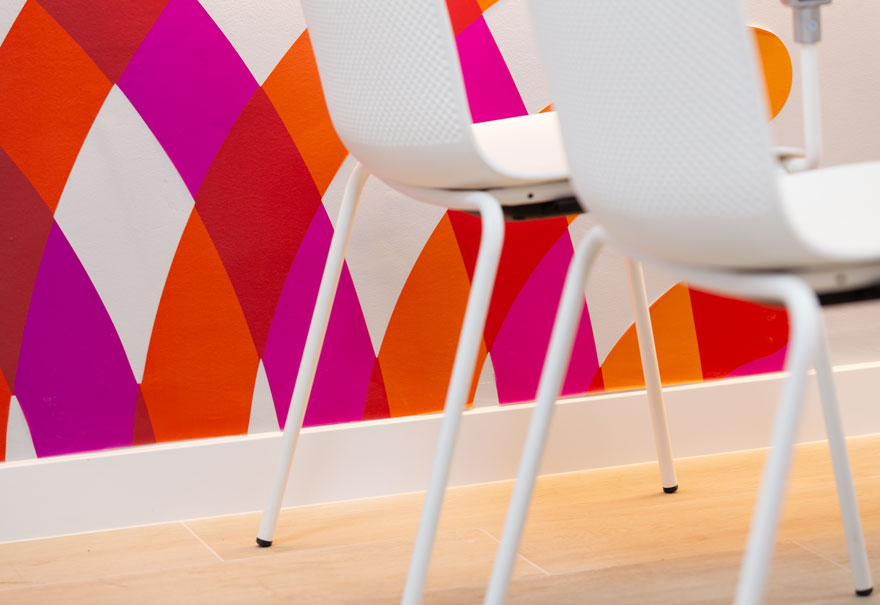
flexibility and comfort
To ensure the best experience, stackable chairs with writing tablets have been installed, ideal for taking notes during training sessions. This furniture allows for a versatile room layout, enabling flexible configurations based on the needs of each session. Thanks to this flexibility, it’s possible to switch from a lecture format to a group work setup in a matter of minutes.
visual identity elements
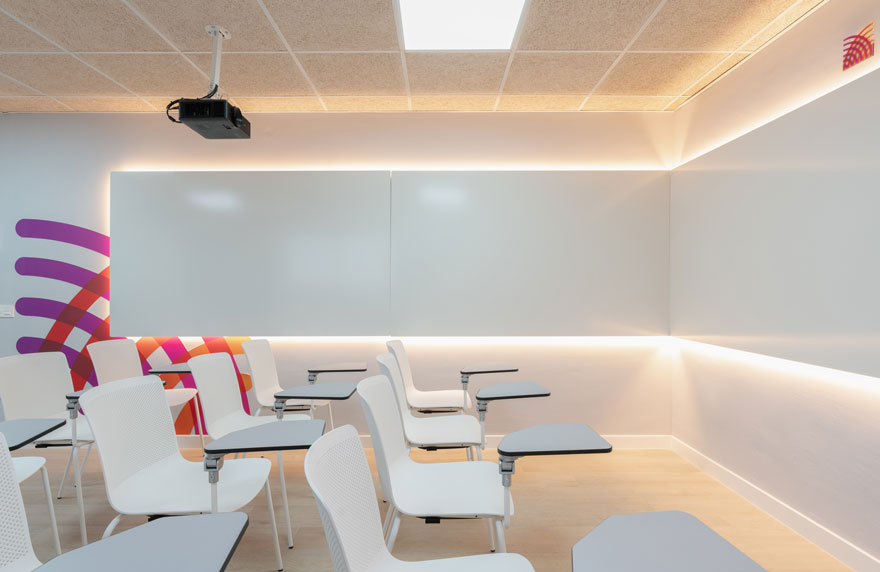
The backlit L-shaped whiteboard is one of the most striking features of the training room design, as it not only adds a distinctive visual touch but also serves as a projection surface. In line with CAPA’s image, corporate signage and 3D logos around the whiteboard and television area reinforce the branding, making the space a visual extension of the brand’s identity.
storage and support spaces in training room design
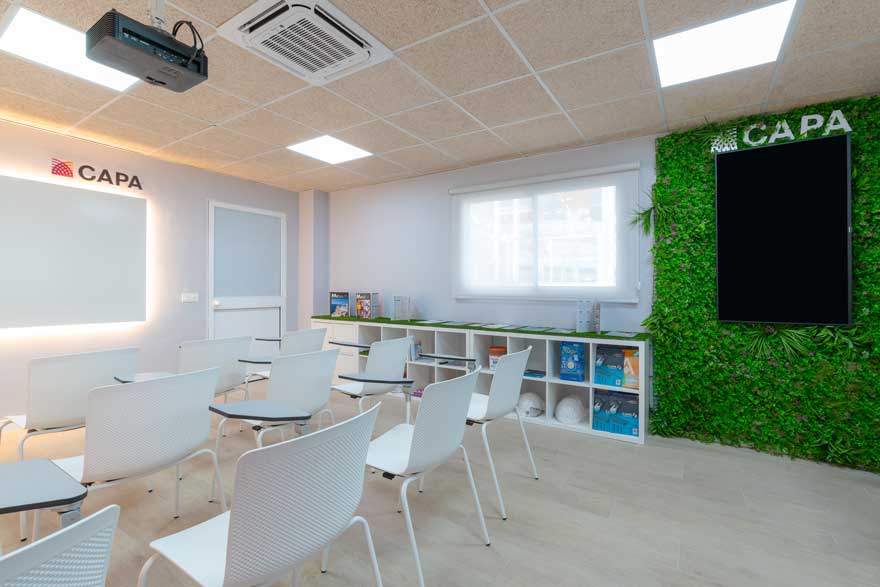
Storage furniture is included to provide easy access to material samples used during training sessions. Additionally, a small kitchenette with water and coffee is set aside to offer a break and support area during sessions, optimizing the flow and functionality of the training space.
connection with nature and technology
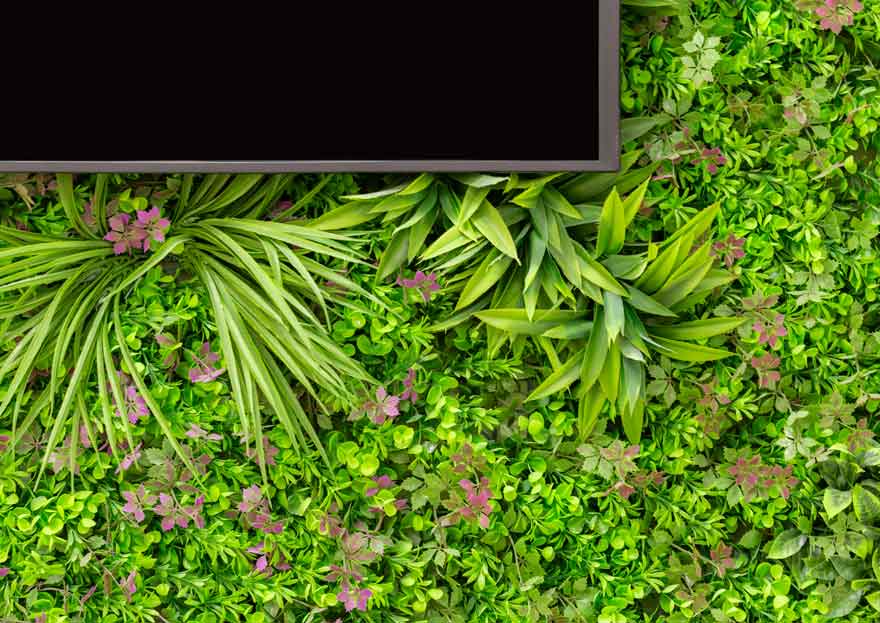
At the back of the room, a screen for event projection is framed by a vertical garden that adds freshness and a connection to nature. This green touch provides a relaxing and welcoming atmosphere, in line with CAPA’s sustainability values. State-of-the-art technology is integrated to deliver a modern and functional visual experience.
With this renovation, Filbak reaffirms its commitment to creating spaces that not only serve practical functions but also strengthen each company’s identity. At CAPA, a space has been achieved that balances aesthetics and design with the values and needs of a modern and effective training environment.
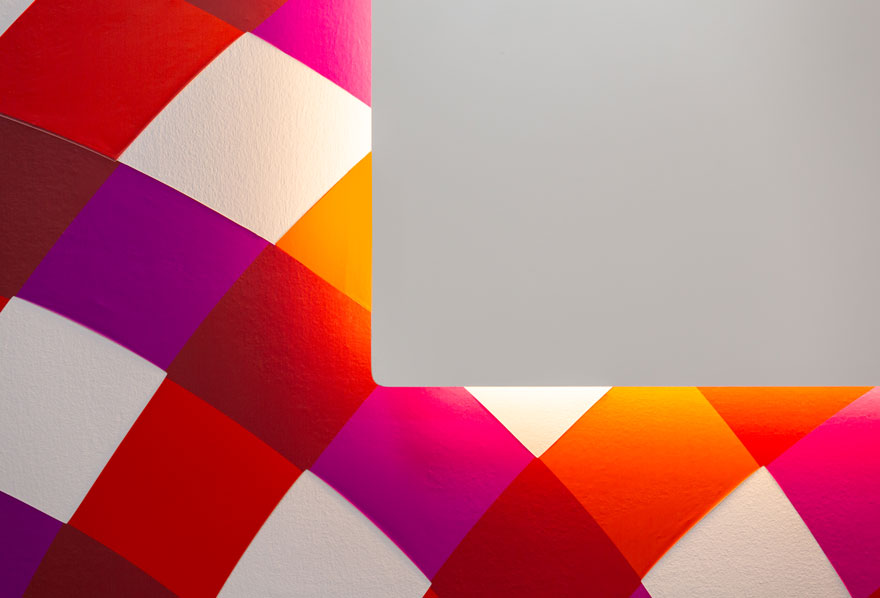
We encourage you to visit our selection of educational projects to explore other innovative learning spaces, or browse more spatial branding projects to see how brand identity is applied to different environments.
