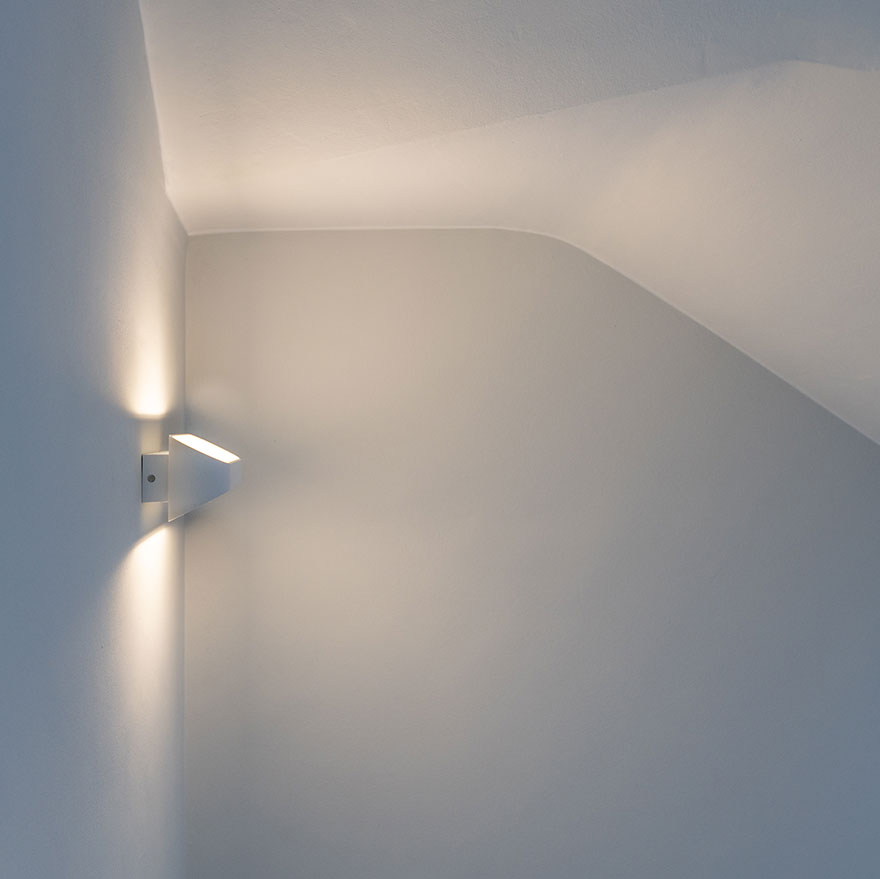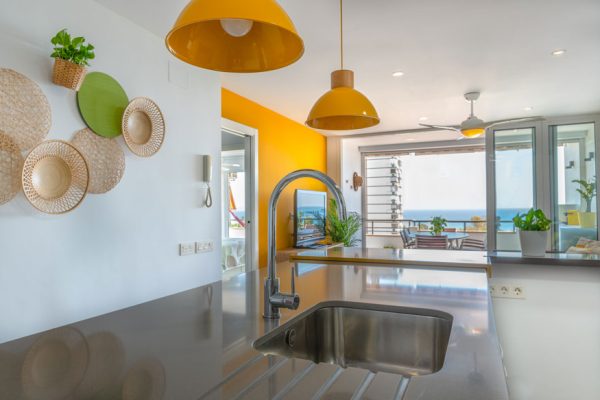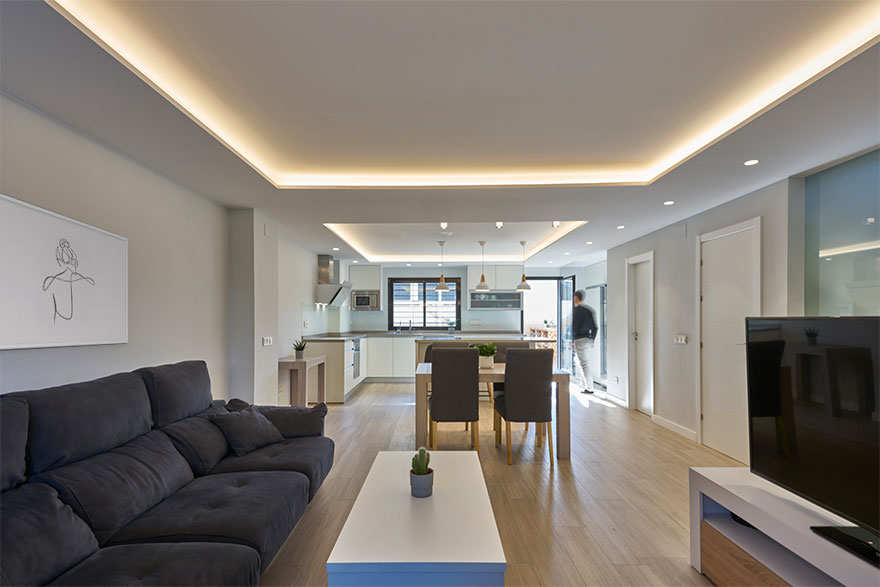
strategic and housing interior design
In this housing interior design in Malaga, the balance between individual life and family life plays an important role.
It is a semi-detached single-family house surrounded by gardens and outdoor terraces, where outdoor life can be encouraged.
As part of the strategic interior design methodology, the project begins with an initial briefing where getting to know better the family that will give life to this house is essential.
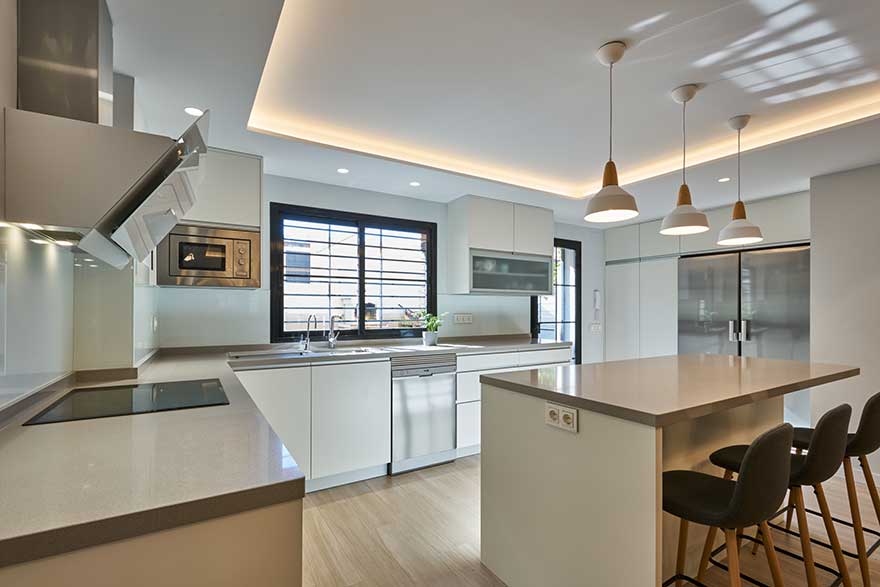
In this sense, the great protagonist will be a large family where functionality and spacious spaces prevail in which to meet with the rest of family and friends.
new layout for a new family
The original house had a very compartmentalized and dark ground floor, resulting in small spaces. Hence, the ground floor becomes the main focus of the project.
A new layout is carried out that combines kitchen, dining room and living room in the same space. Consequently, a large open, fluid, and bright space is obtained.
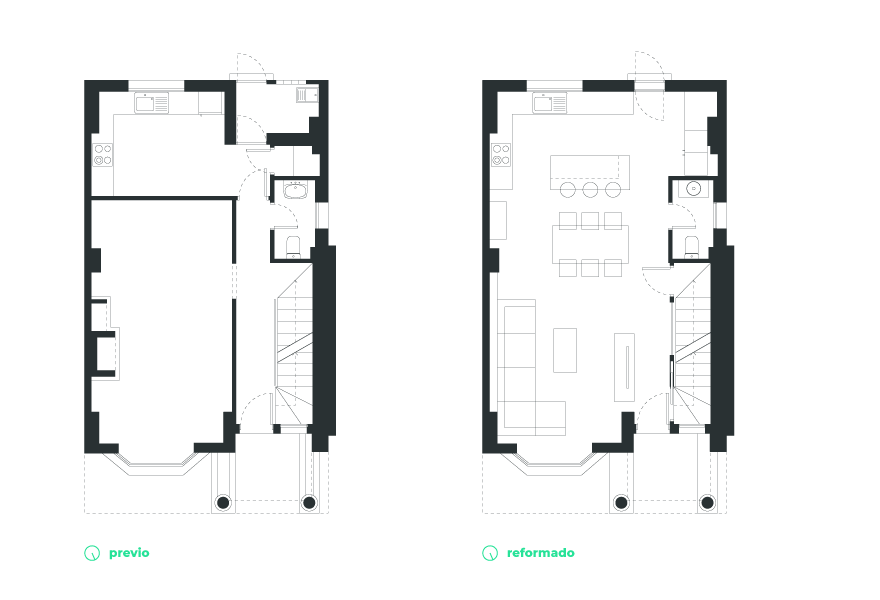
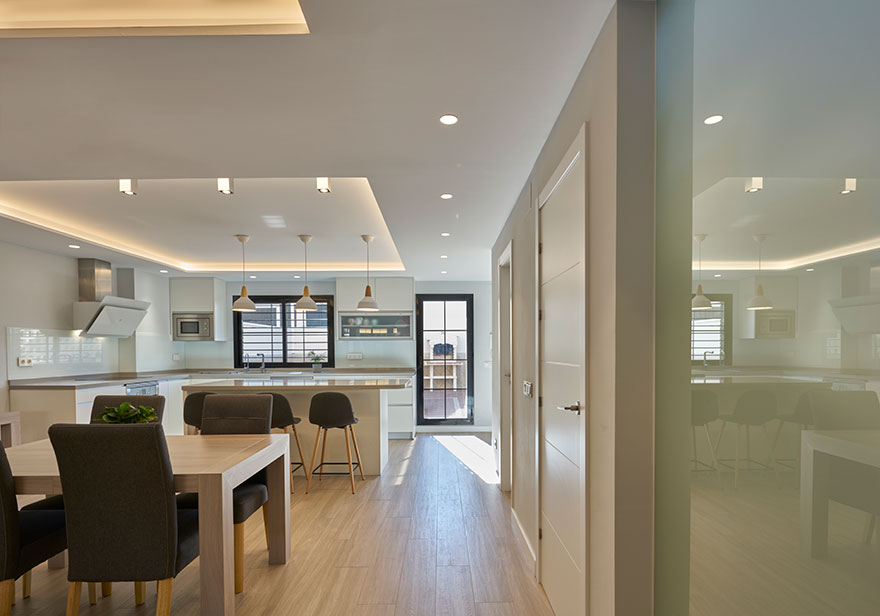
The elimination of all the existing partitions connects the north and south façade of the house, lighting the house throughout the day, thus favouring the circadian cycle. In addition, a new perspective is created that visually connects the interior of the house with the exterior areas.
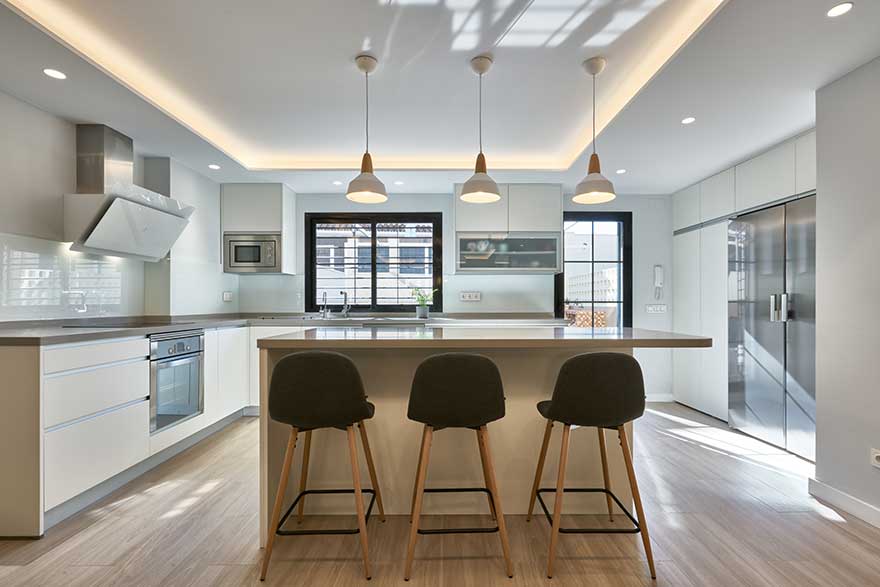
design and environments
The set of ceilings and lighting manage to create two environments within the large open space.
In addition, the use of neutral tones and wood give continuity and create a warm and welcoming atmosphere in this housing interior design in Malaga.
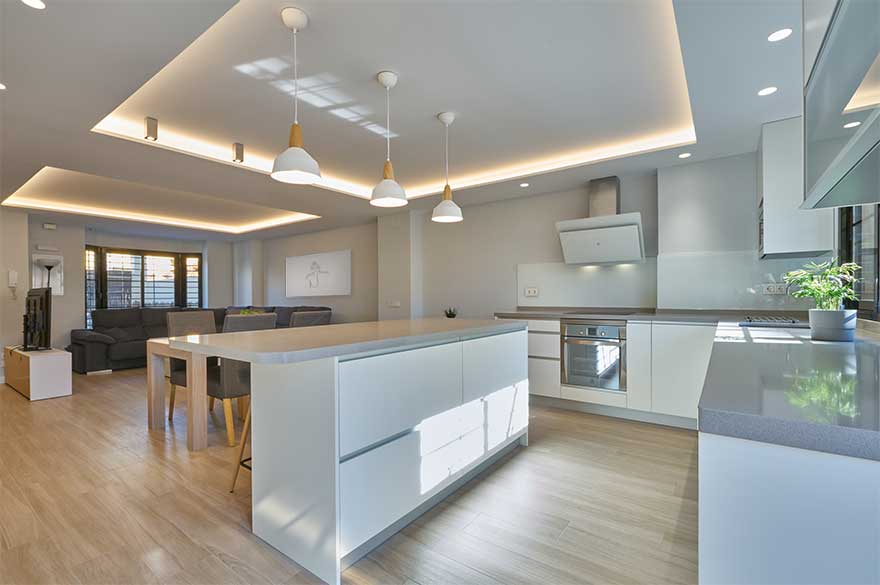
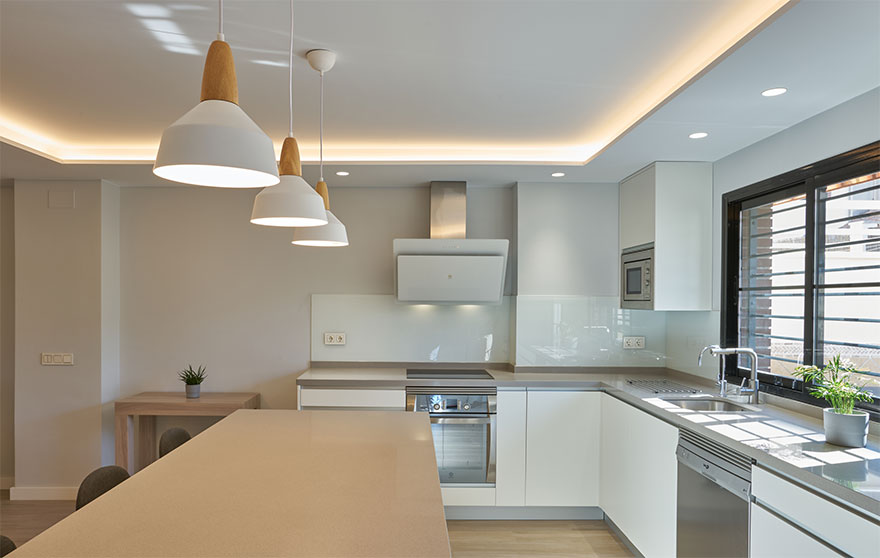
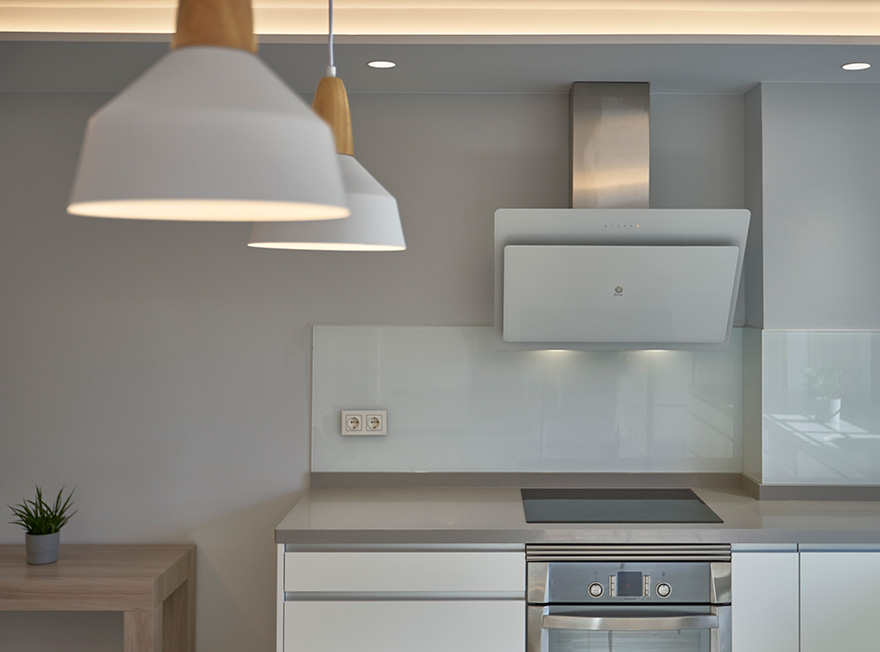
day and night area
Thanks to the new distribution, the house is divided into a day and night area. Where the ground floor is intended for public and daytime use, the main protagonist of the project.
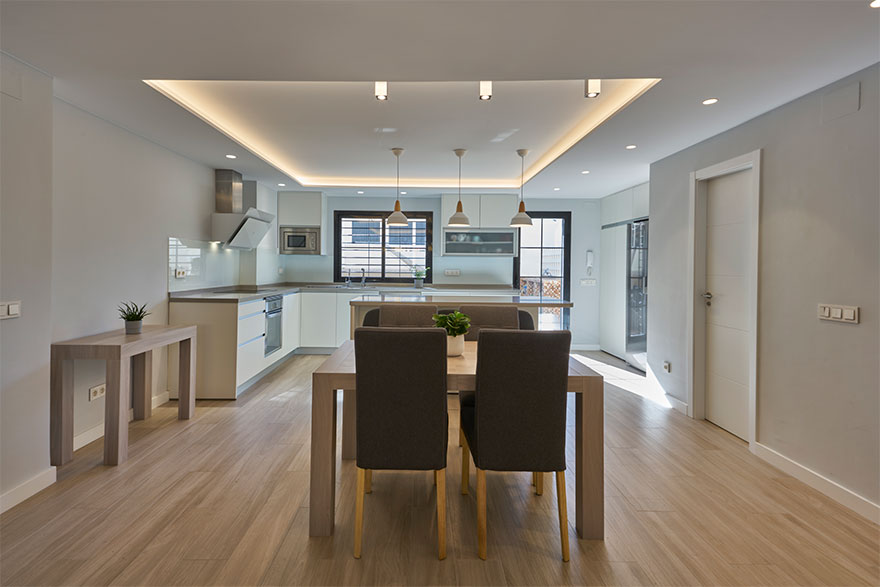
In contrast, the upper floors are intended for privacy and relaxation for the family, where each one has their own room.
In addition, the home office plays an important role in the master bedroom, allocating the large window to the telework area.
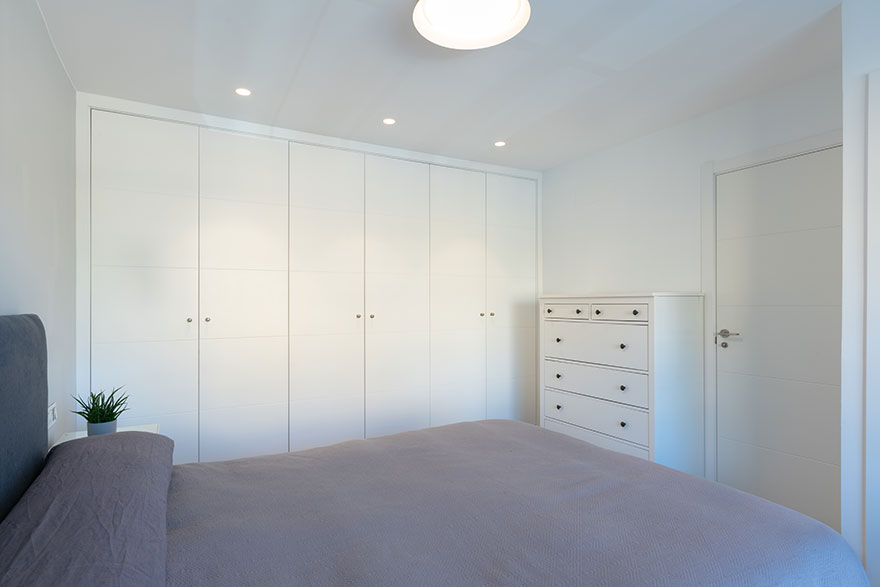
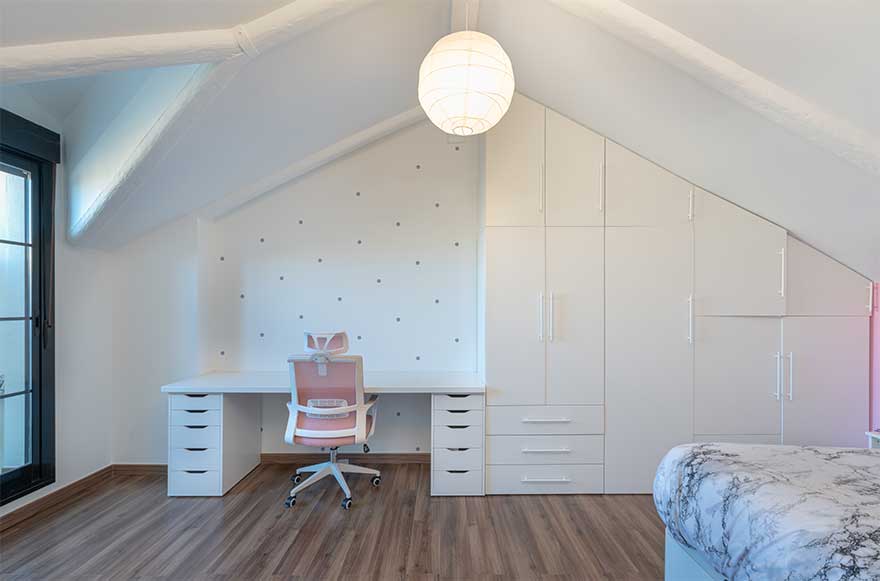
controlled but successful home design
The main renovation work is carried out on the ground floor. The rest of the house is hardly affected by the change in distribution.
Sometimes a full renovation is the solution, but other times it is enough to know how to limit the intervention and get the most out of the investment.
