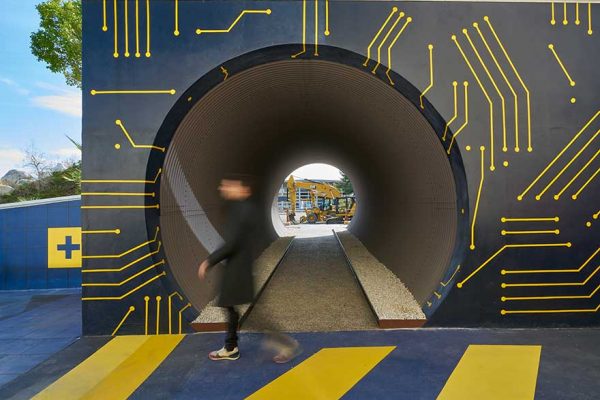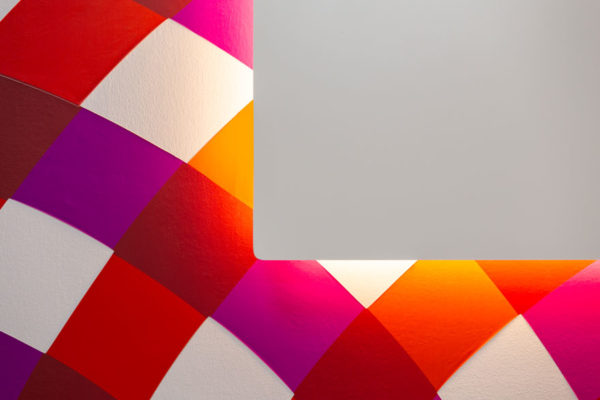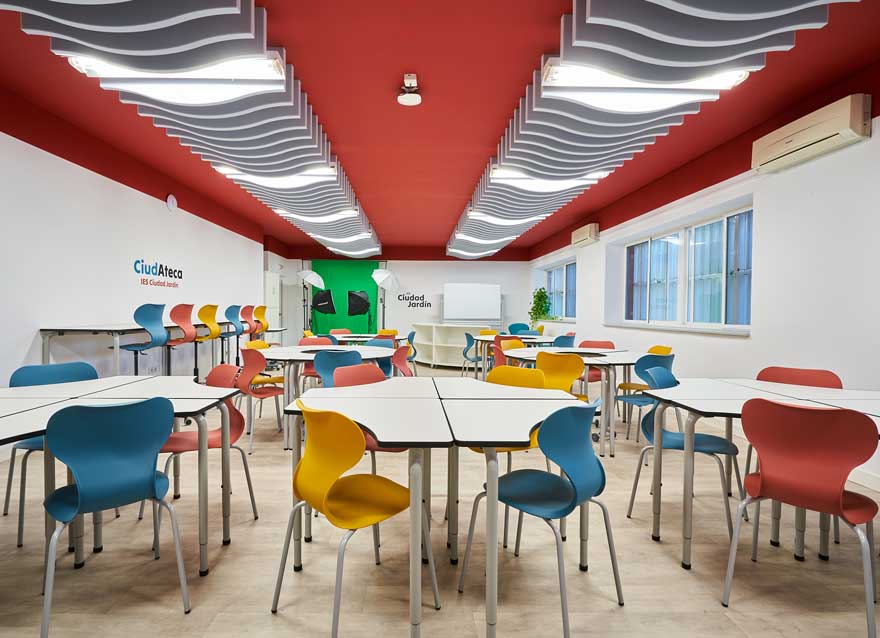
IES Ciudad Jardín has chosen to develop and implement the Ateca Classroom design in their educational center. This project marks a significant step forward in the way learning spaces are conceived in vocational training, incorporating advanced technology and modern educational approaches.
Thanks to our expertise in Spatial Branding and Strategic Design, we have created an environment that not only meets the functional needs of teaching but also inspires students and educators to reach their full potential in a collaborative and dynamic space.
what is an Ateca Classroom?
An Ateca Classroom (Applied Technology Classroom) is a space specifically designed for vocational training students.
It is intended to promote active, collaborative learning, allowing students to tackle projects that span all stages of the creative process, from identifying needs, through design, prototyping, to manufacturing and presenting results.
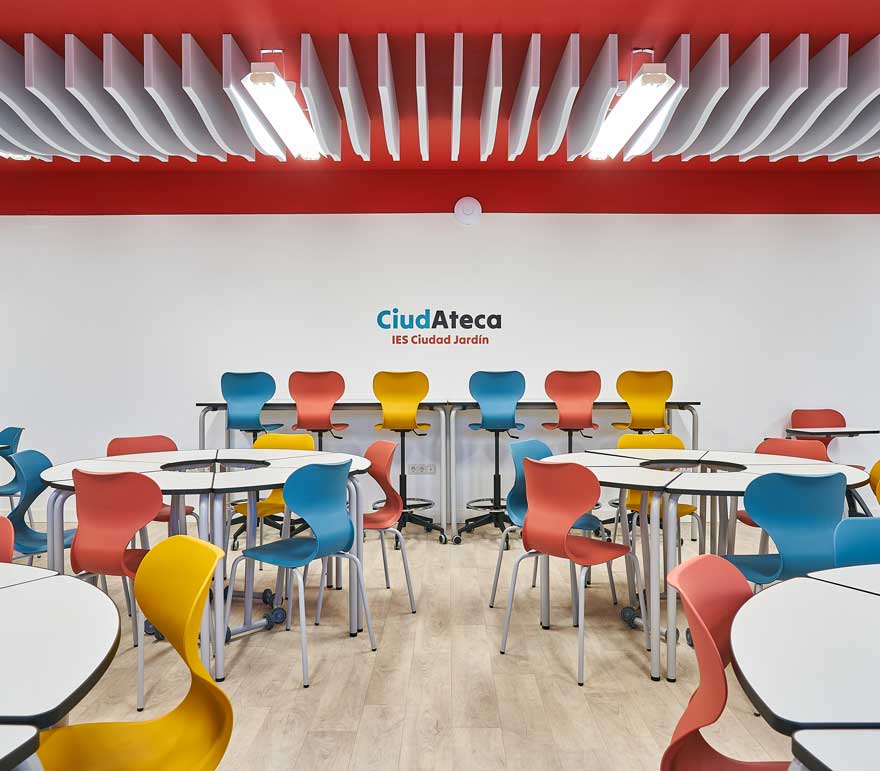
design at IES Ciudad Jardín
These spaces are essential in the evolution of education, as they provide students access to advanced technological tools that simulate real professional environments. The Ateca Classroom thus becomes a lab where innovation, creativity, and collaboration are the key pillars.
In the case of IES Ciudad Jardín, this classroom has been named CiudAteca, representing a strong commitment to modernizing education.
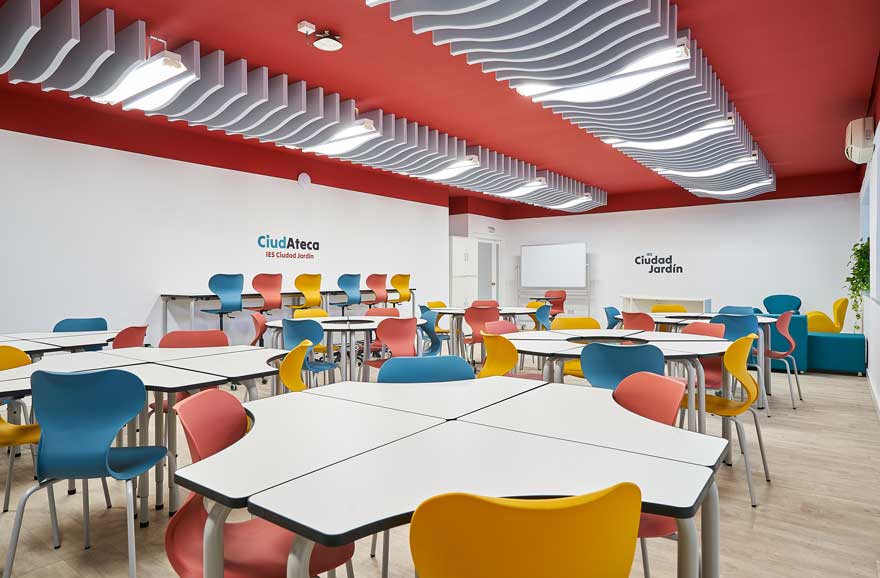
The Ateca Classroom is structured into distinct zones, each equipped with the appropriate furniture and technology for specific activities, such as 3D printing, virtual or augmented reality use, podcast recording, video creation and editing, and artificial intelligence tools. This allows students to apply theoretical knowledge in a practical setting, preparing them for the challenges of today’s labor market.
space zoning and organization
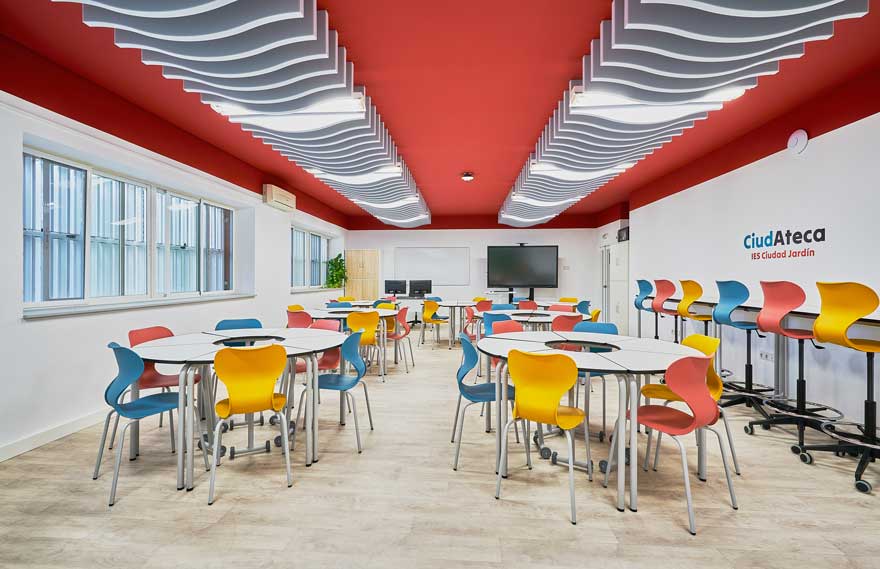
conference area
Designed to accommodate presentations, meetings, or lectures, this flexible area can be adjusted based on the number of attendees or the activity type, facilitating smooth interaction between participants. Its design fosters collaboration and idea exchange between students and teachers.
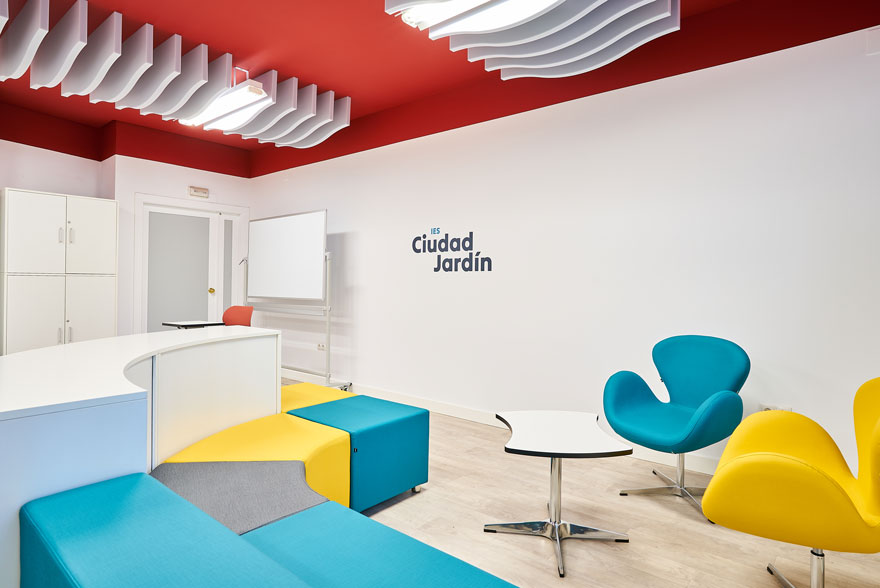
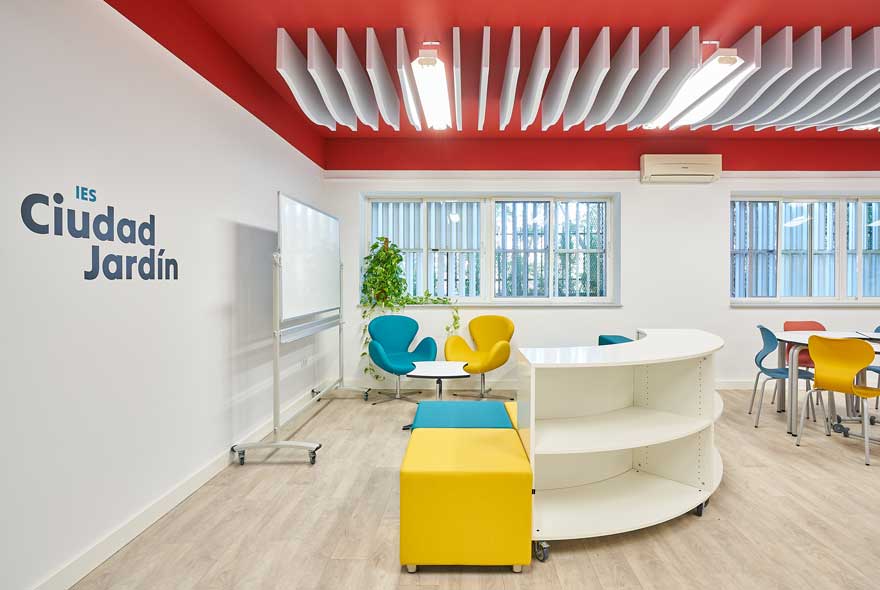
factory area
In this zone students can experiment with advanced technologies like 3D printing and virtual reality, allowing them to materialize ideas and carry out prototyping projects.
The factory area is a creation-oriented zone where students can develop products from scratch, applying learned concepts practically.
design area
Collaborative work is crucial here. This is where students can discuss, design, and shape their ideas as a team. Participatory design is encouraged, with each group member contributing to the project’s development.
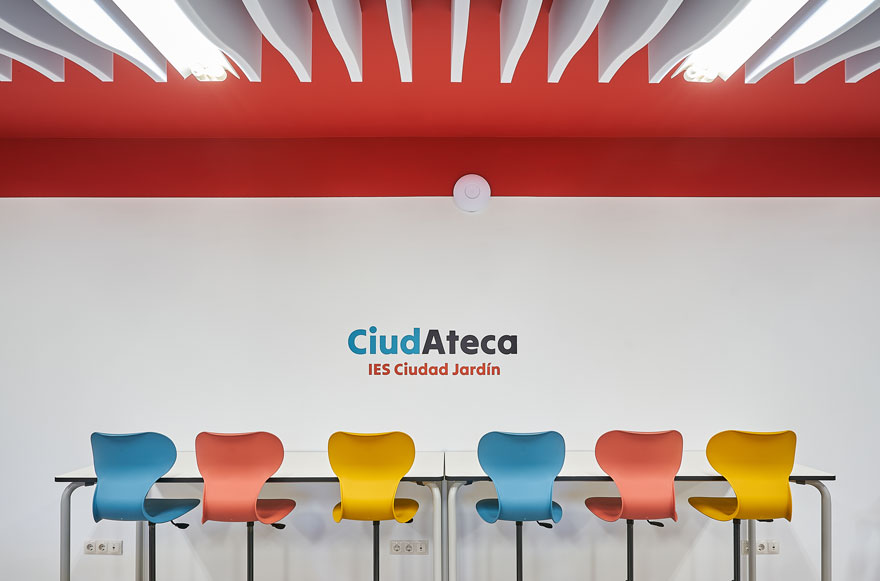
share space
This share space is ideal for team meetings and interactive classes. A dynamic and adaptable zone, it can be quickly configured for various activities, such as group discussions, collaborative lessons, or presentations.
The flexibility of this space is essential for the evolving pace of new educational methodologies.
research space
Created for information search and more individualized work, this comfortable and relaxed environment enables students to conduct individuals long-term projects.
Though geared towards personal tasks, it maintains a collaborative focus, encouraging discussions and information exchange among students.
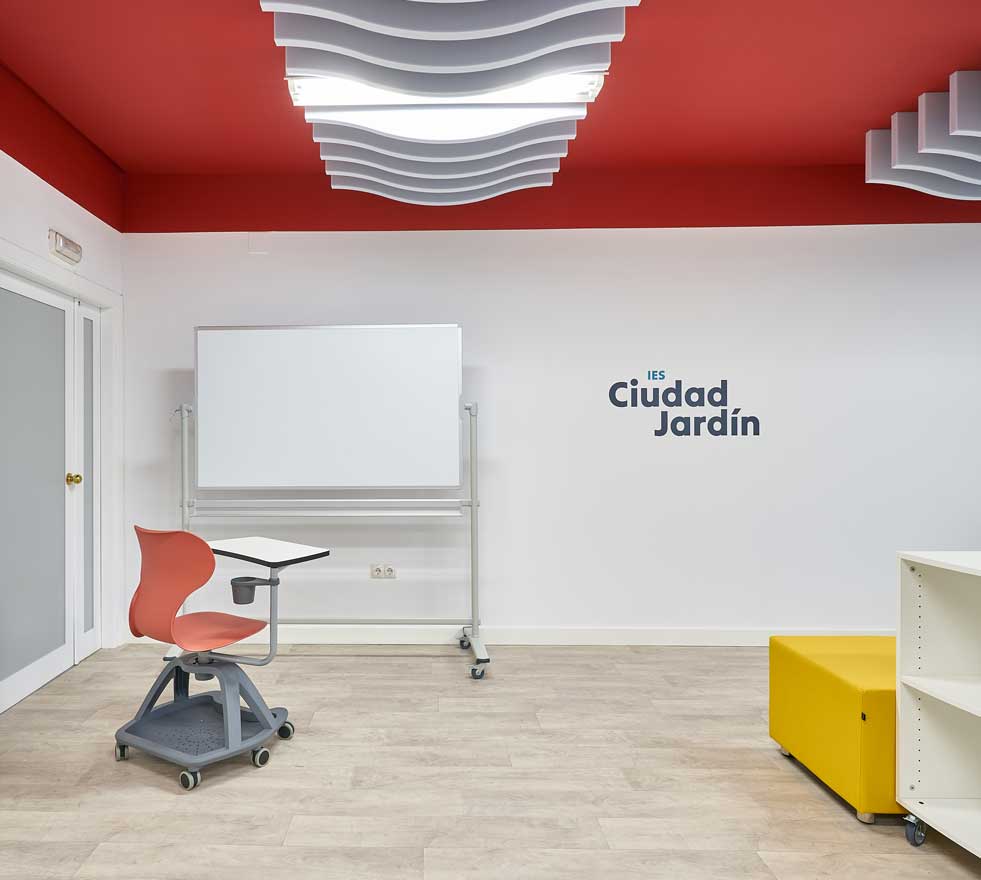
communication space
One of the most innovative spaces in the Ateca Classroom design, the “Communication Space” is dedicated to creating audiovisual content, such as podcasts and radio programs.
With the rising demand for communication skills in the workforce, this zone allows students to develop essential skills in multimedia content creation, preparing them for a digital professional environment.
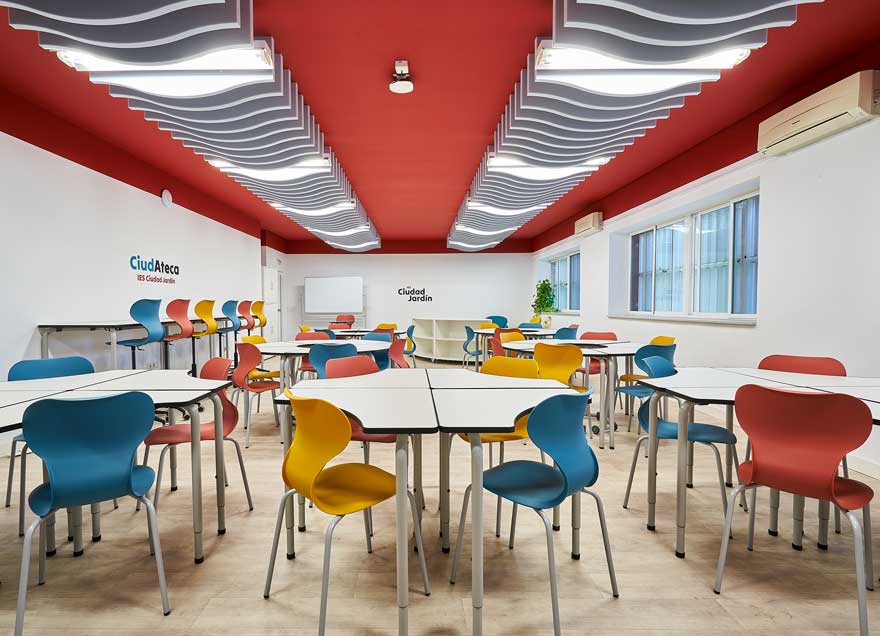
audiovisual space
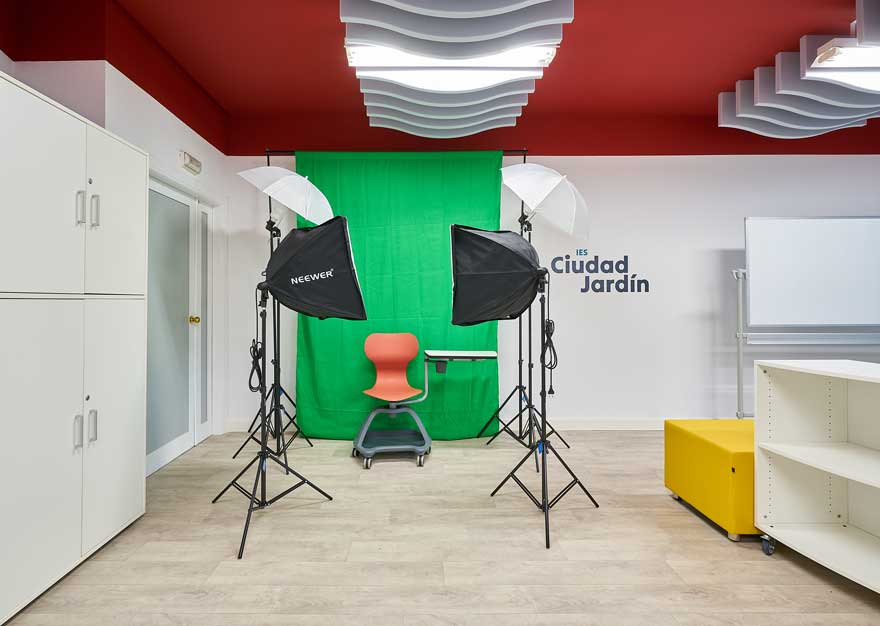
In the audiovisual space, students can work on creating and editing promotional videos, tutorials, or other multimedia products. This space fosters visual creativity and the ability to communicate messages effectively through digital media, a vital skill in the information age.
transforming the space
In the process of transforming the Ateca Classroom at IES Ciudad Jardín, we have merged our experience in Strategic Interior Design with a deep understanding of 21st-century educational needs. The renovation focused on key aspects like wall treatments, paint, furniture, and the room’s acoustics, achieving an atmosphere that favors both comfort and functionality.
wall treatments and paint
A clean, modern design was chosen, with white-painted walls to maximize brightness and create an environment conducive to learning.
At the top of the walls, a red stripe visually connects with the ceiling, giving a sense of greater closeness and comfort.
acoustic comfort
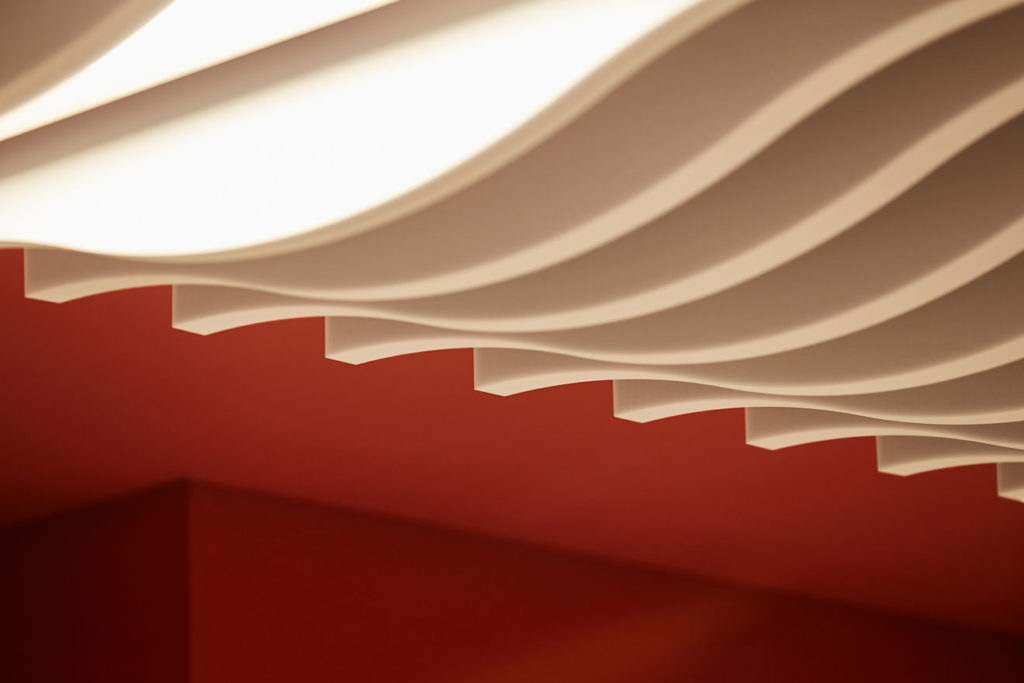
To improve the classroom’s acoustics and reduce echo, foam baffles with a curved shape were installed on the ceiling, allowing for better sound control within the classroom. This not only improves the quality of classes and presentations but also provides a more comfortable and quieter environment for all users.
Additionally, priority was given to acoustic insulation from adjoining spaces in the educational center. The entire perimeter of the classroom has been acoustically isolated.
furniture that enhances learning
One of the key elements in implementing Ateca Classrooms is flexible furniture. The placement of modular and versatile furniture allows for quick and efficient configuration of the different classroom zones. This includes individual low tables of various shapes, high tables attached to the walls, and exhibition areas with poufs and armchairs that encourage interaction and collaboration.
A recording area has also been created, equipped with lights and a chroma key, ready for audiovisual production.
visual identity of the ateca classroom
To create a visual identity for this new space, customized vinyl with the school colors has been placed to provide visual cohesion to the classroom and reinforce the sense of identity of IES Ciudad Jardín. These decorative elements not only beautify the space but also contribute to a sense of belonging to the educational community.
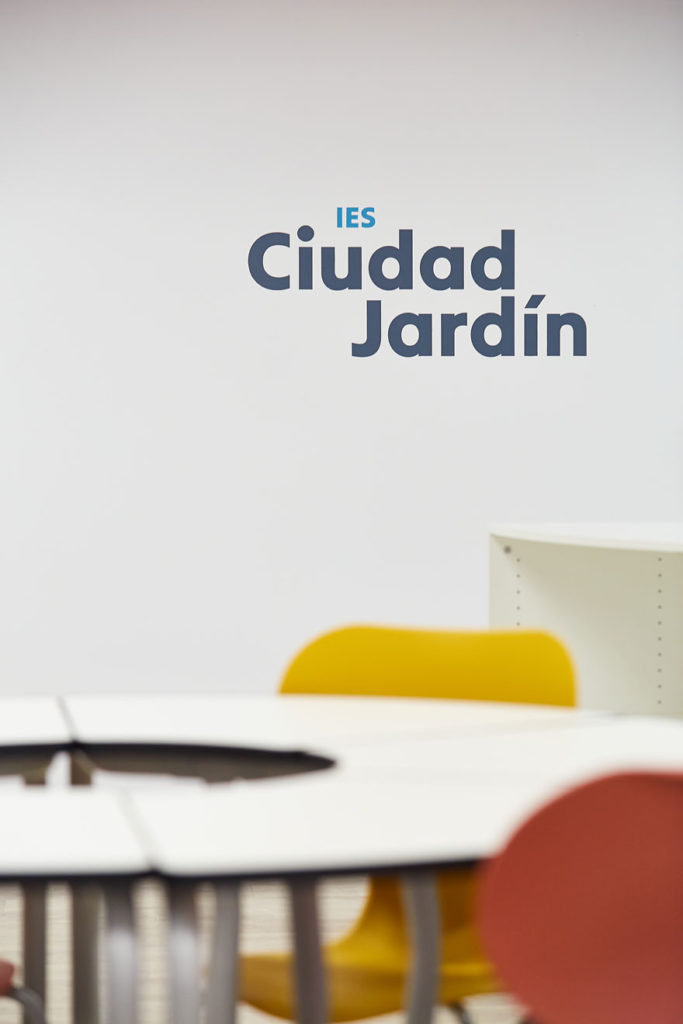
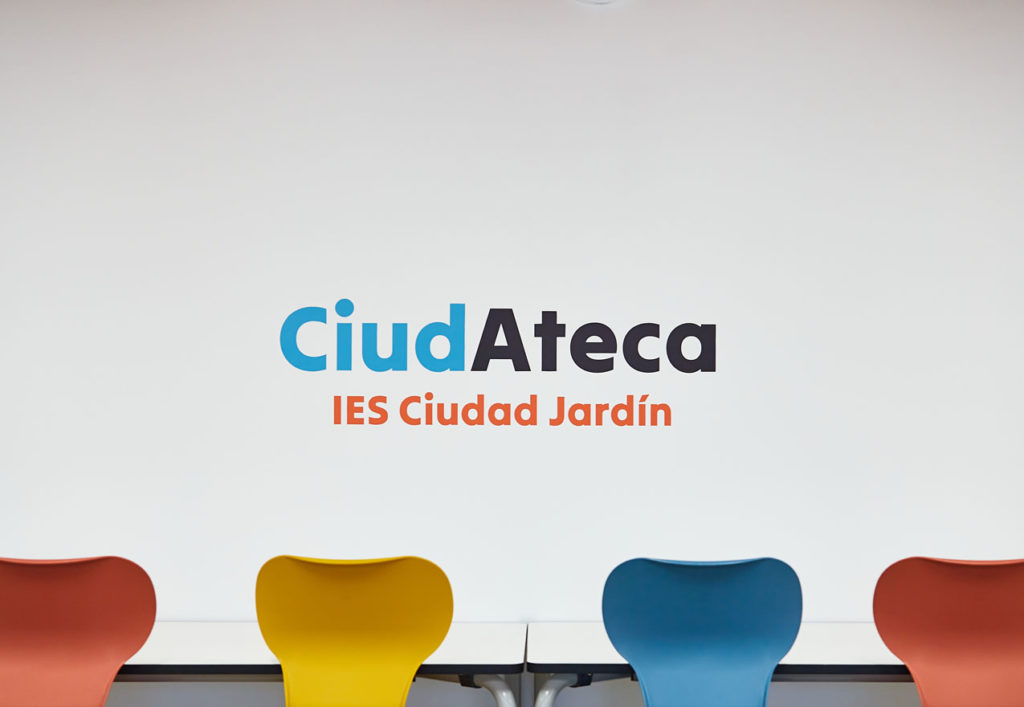
a space for the future of education
We firmly believe in the transformative power of design. The Ateca Classroom design implemented at IES Ciudad Jardín is not just a physical space but an educational tool that drives new ways of learning, collaborating, and creating. By integrating advanced technology and strategic design, an environment has been created where students can develop key skills for their professional future in an increasingly digital and connected world.
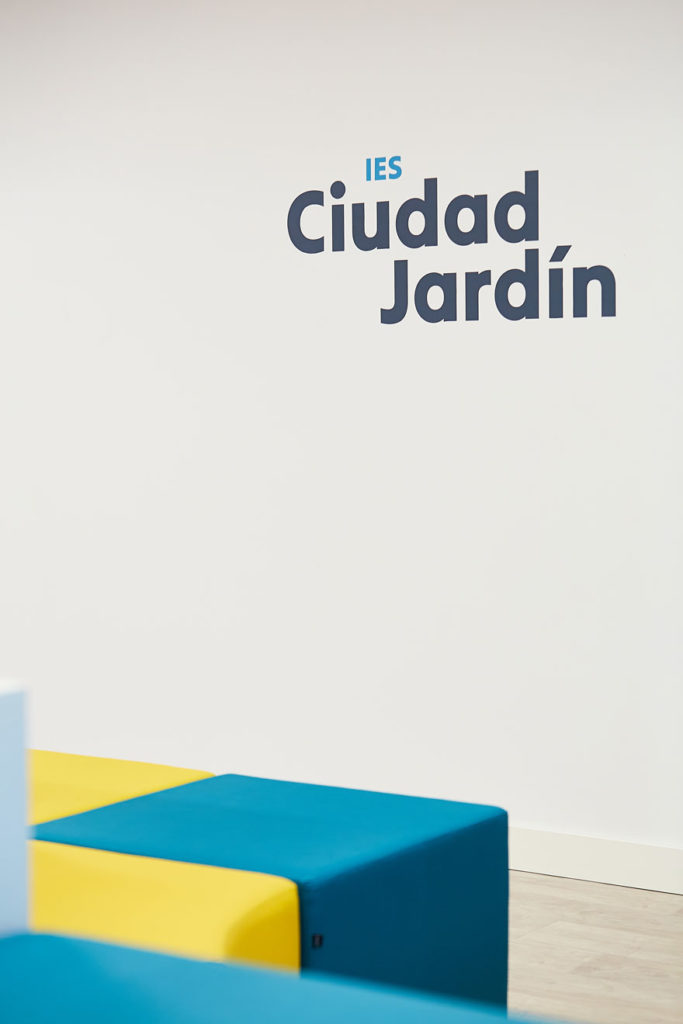
With this project, CiudAteca becomes a benchmark for educational innovation in Málaga, demonstrating that well-designed spaces can make a significant difference in learning quality.
At Filbak, we remain committed to creating educational environments that not only meet functional expectations but also inspire those who use them, promoting creativity, collaboration, and personal and professional growth.
