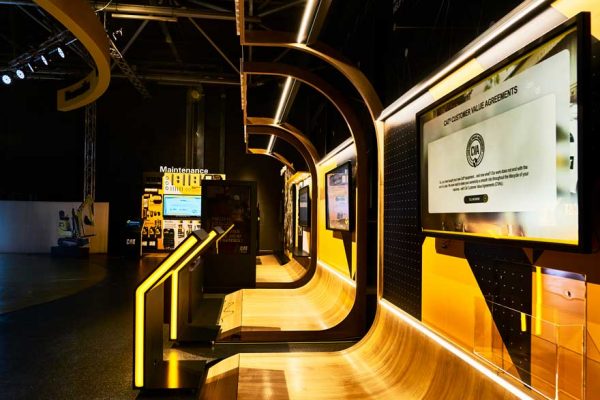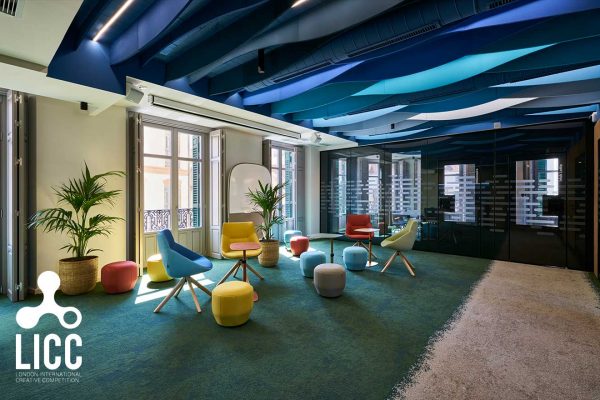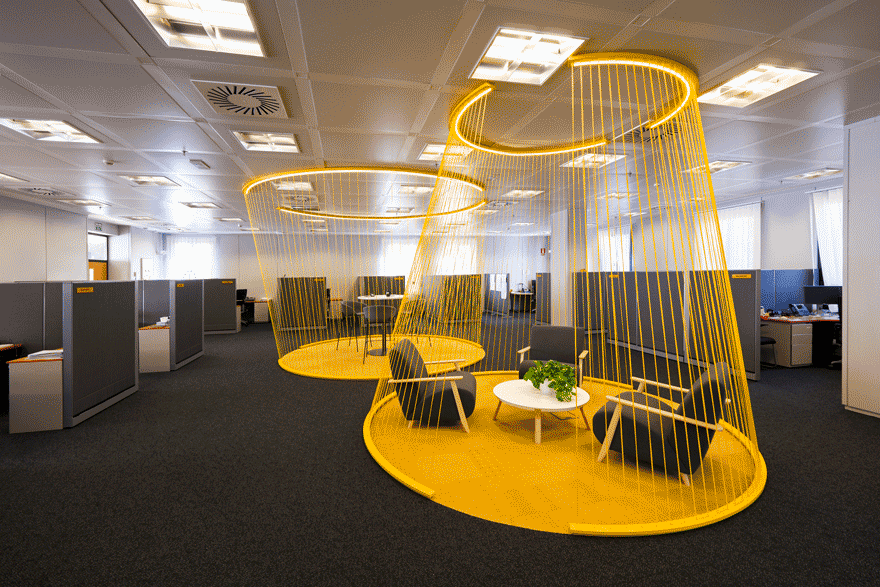
space branding, business strategy and brand
After several space branding projects at the Caterpillar facilities, the brand decided to carry out the interior design of the Service Training department office in Malaga.
Caterpillar Malaga is a world leader in the manufacture and sale of construction machinery, located next to the PTA (Technological Park of Andalusia) in Málaga.
Some spaces previously designed and renovated for this brand are the restaurant, the corporate bathrooms, the design of the central office, the ephemeral architecture with containers for Shipping & Receiving or the interior design of the training classrooms.
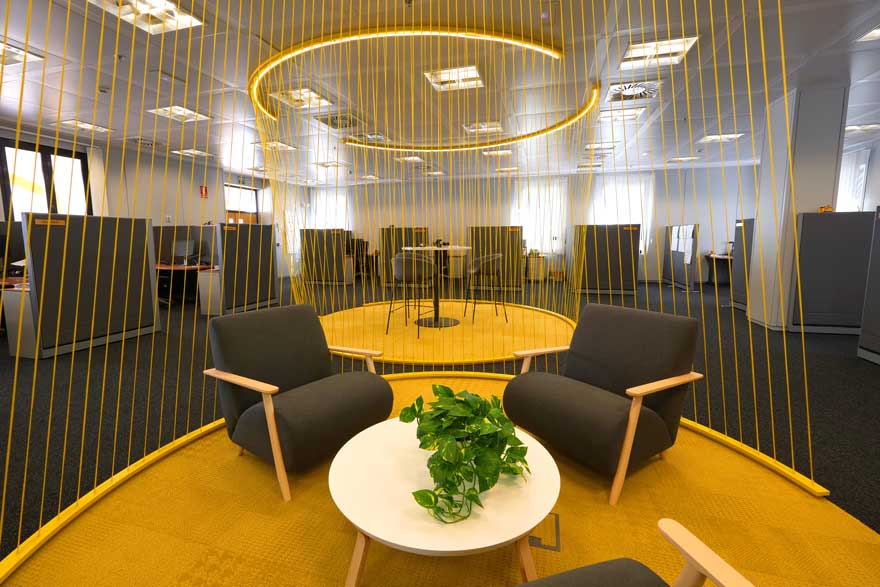
The initial premises of this office interior design in Malaga were the need to increase jobs, the change of image for the interior spaces and to achieve a sense of well-being. Ultimately, Caterpillar seeks to be consistent with the brand and turn the workplace into a corporate office.
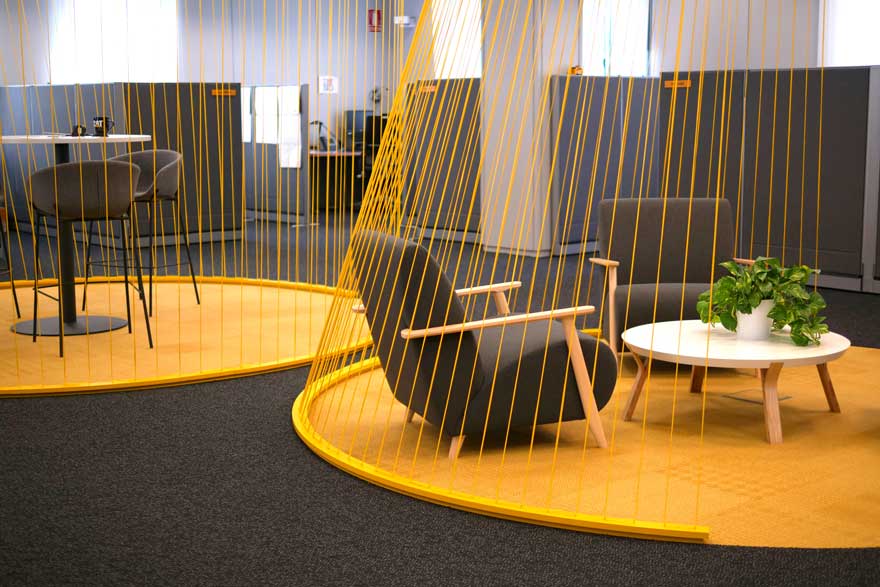
As a result, the union of the business strategy and the brand gave rise to this space branding project.
office distribution
The original office design had highly compartmentalized and semi-enclosed spaces by 1.50m high partition panels that created a labyrinthine space.
The workstations were of different sizes, the worktables located in the centre of the office did not have natural lighting and there was no meeting room or multipurpose area where meetings could be held.
At the beginning of the space branding project, the needs are studied, the space is analysed and an organization chart of all the departments is made.
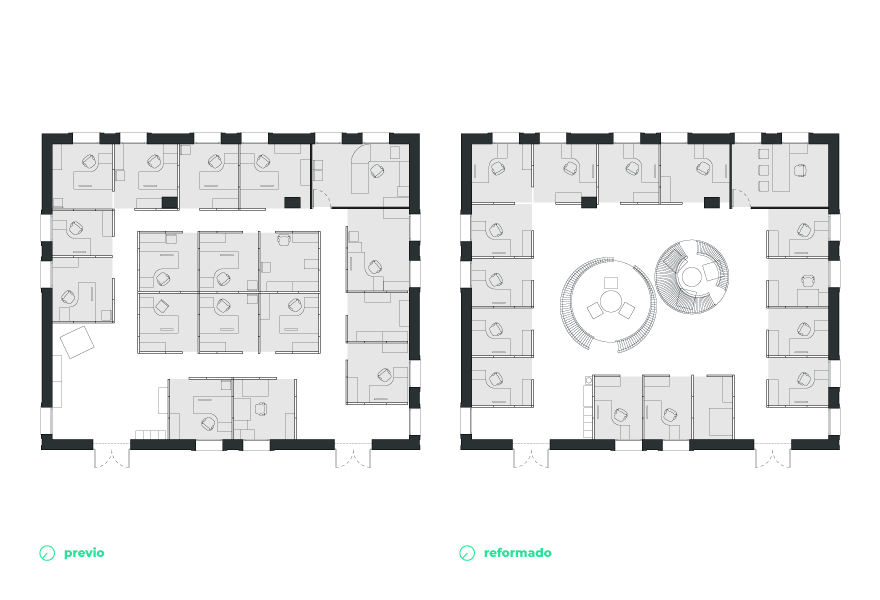
First, an open office layout is proposed. The central space is freed up to create common areas and natural light is used to make the workstations feel part of one whole space.
Secondly, workstations are reorganized, grouping them by department and placed next to the windows. In addition, existing partition panels are preserved, to maintain privacy and focus on work. They are all sized equally.
office interior design in Malaga with open plan
However, the open plan or open workspace is complemented by the design of specialized spaces that add value to the office interior design.
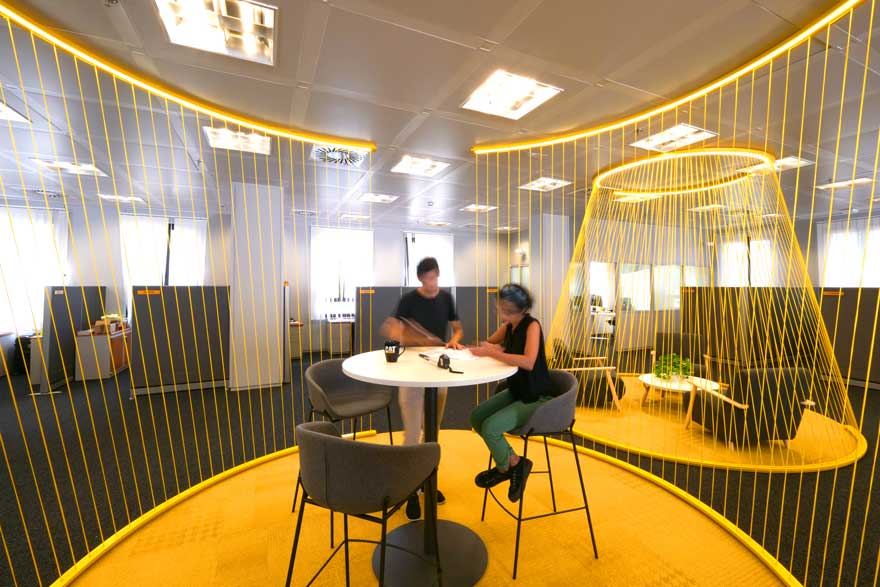
These are spaces that increase the functionality of the office, such as the copy shop, storage area, the director’s office or the meeting rooms.
Besides giving amplitude to all the rooms, the central area becomes a multipurpose space. This is where chance encounters, departmental meetings, waiting areas for clients or rest areas for workers originate.
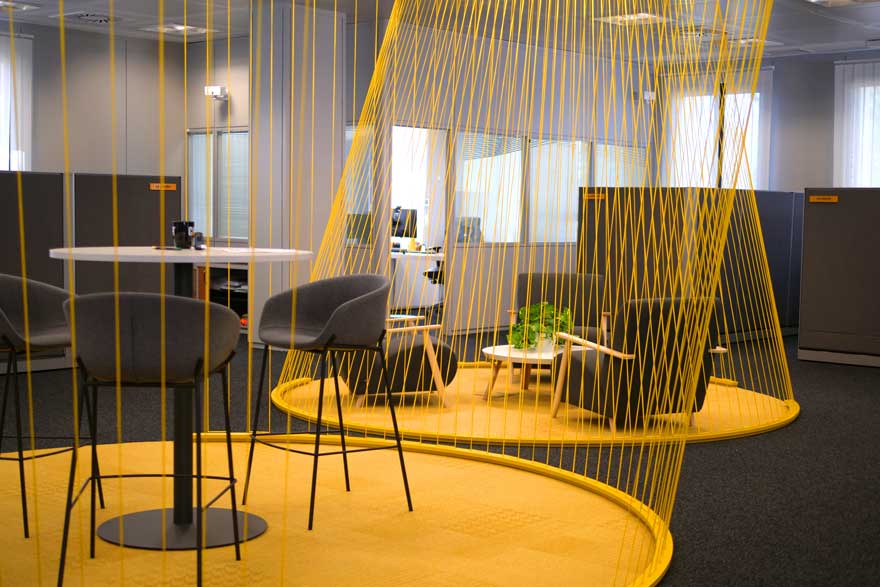
Regarding the office interior design, two powerful yellow wire cones preside over the central area.
They are made up of two meeting rooms: one for more informal meetings with armchairs and a low table, and the other with a high table and stools for quick teamwork meetings.
office interior design, materiality and sustainability
For the office design, another important determining factor was the sustainability and economy of the interior design proposal. The challenge was to achieve the maximum visual and functional impact, but at the lowest possible cost.
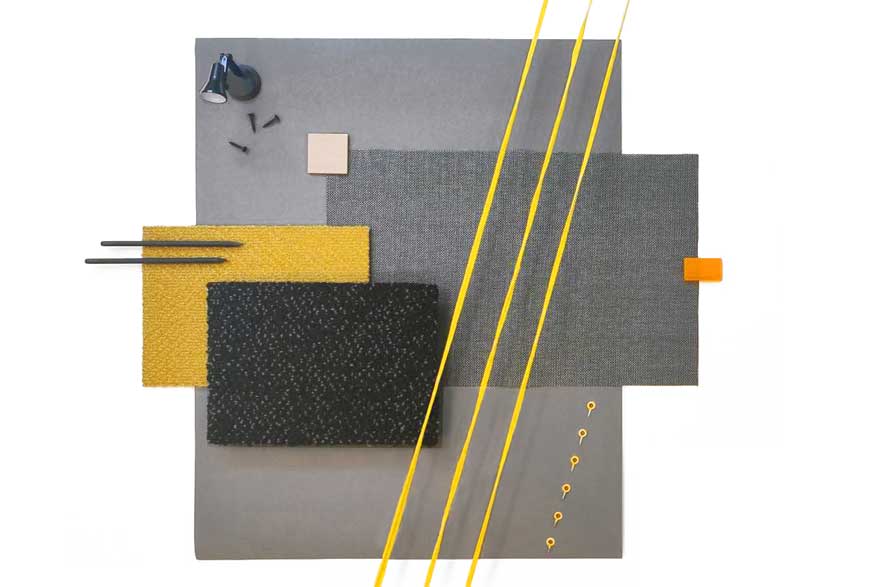
As Mies Van der Rohe said, ‘less is more’.
Therefore, it was decided to keep all the furniture in the workstations. In addition, the dividing panels are upholstered with a resistant fabric in a corporate colour, the sound-absorbing false ceiling and the position of the facilities are maintained.
As a result, the great aesthetic change in the office interior design is achieved by the selection of materials in corporate colours that communicate the Caterpillar brand and the creation of the central space, the main protagonist of the project.
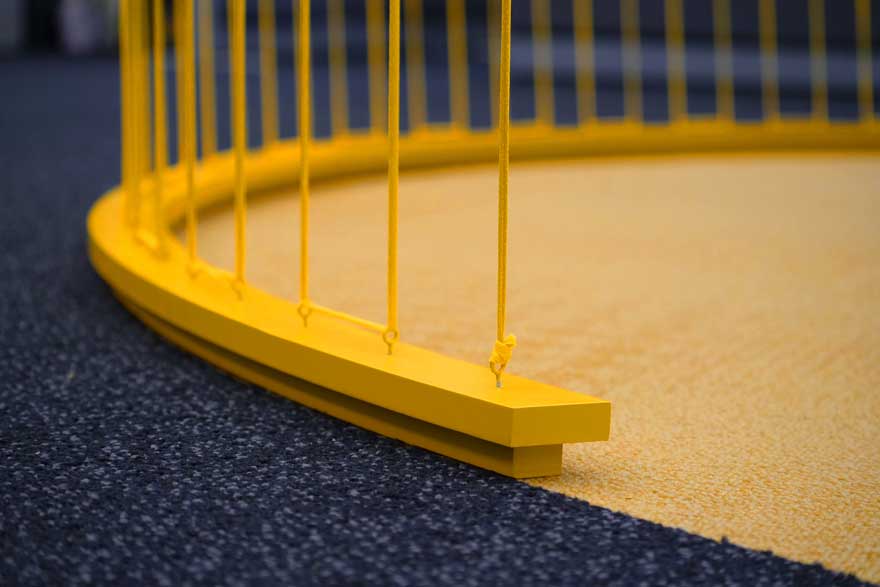
The grey and black corporate colours invade the interior space of the workstations and the main office. They form a backdrop that enhances and highlights the striking yellow colour that dresses the central space of the office.
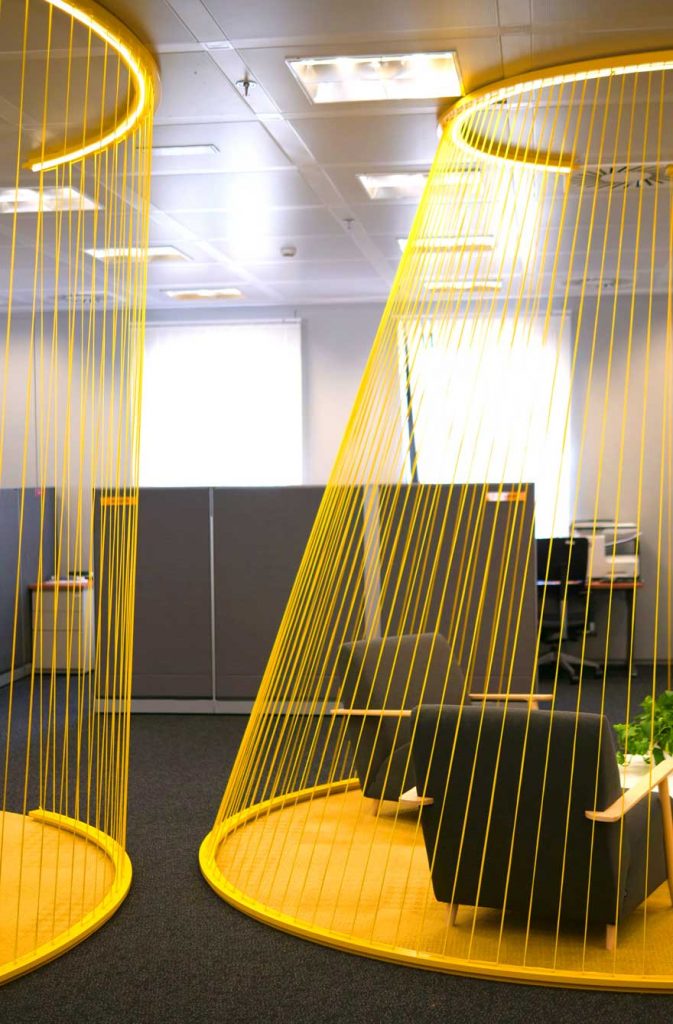
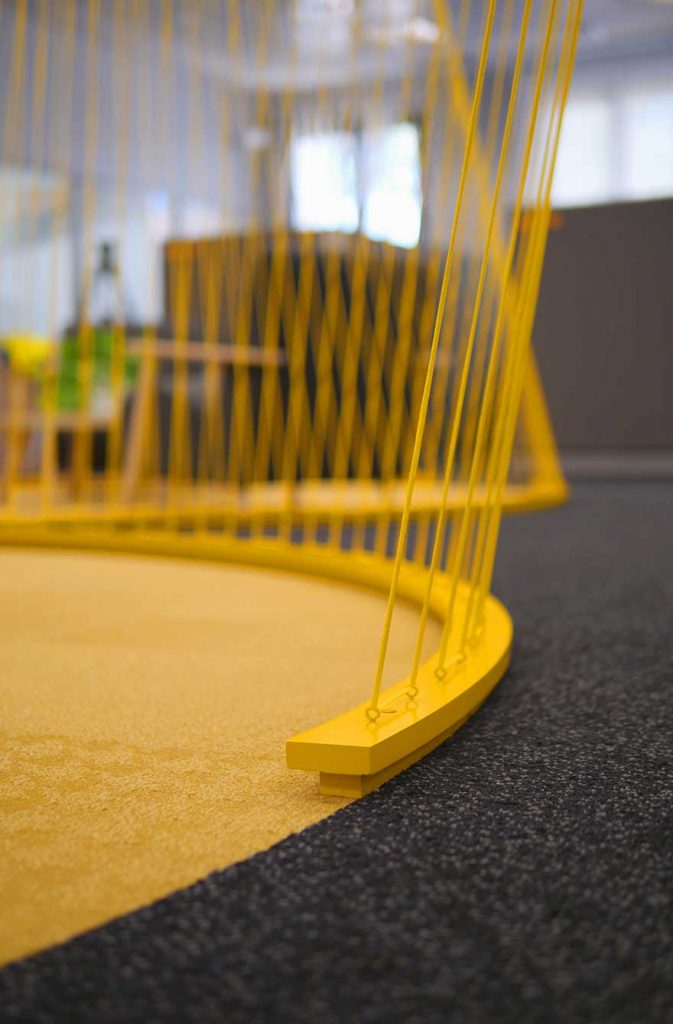
In contrast, two large geometric textile sculptures preside over the central space. In them, cosy and private environments are created, while providing light, spaciousness and transparency to the office interior design.
The yellow fabric chosen works towards sustainability as it is a recycled and recyclable material.
Finally, the contrast between the exterior of the office and the interior creates a “wow effect” that surprises clients and workers.
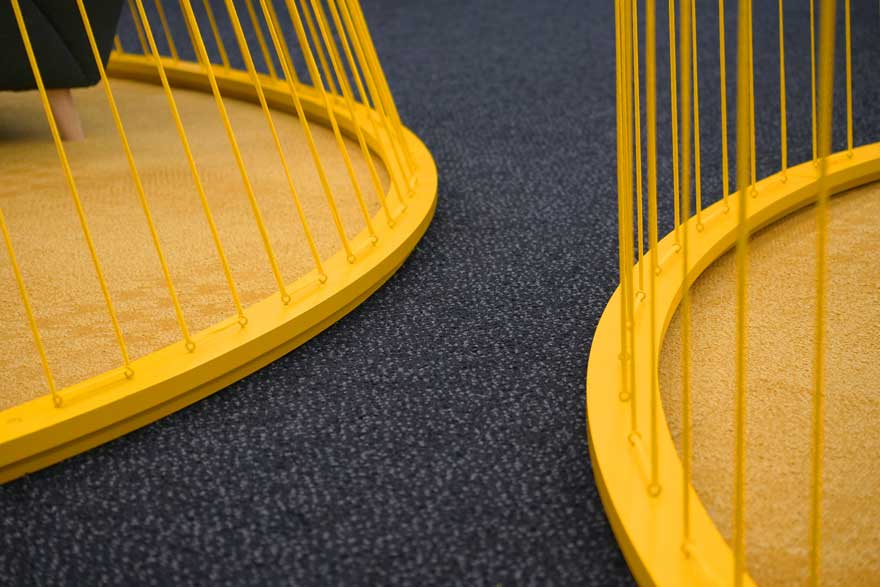
textile architecture and brand experience
As regards the interior design of the meeting rooms, a geometric, transgressive, fun and laid-back effect is created
The spaces with textile architecture are enclosed. As a result, each cone is made up of a wooden ring on the floor and ceiling that are “sewn” into each other with yellow fabric, generating a radiated surface.
The set of inclined threads brings dynamism and transparency to the interior design of the office. Inside each meeting room a different intimate atmosphere is generated, yet the connection with the rest of the office is never lost.
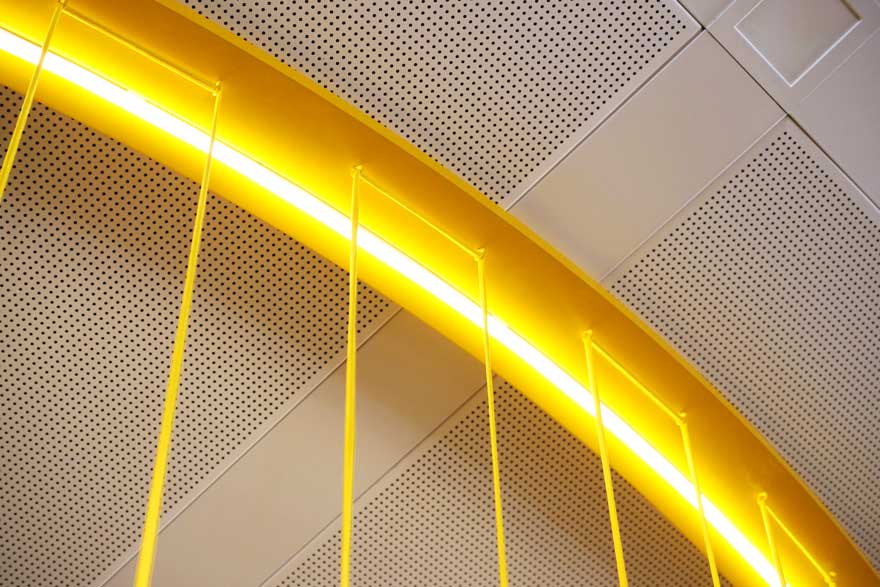
comfort in the office interior design
The workspace is a key factor in work performance. Consequently, materials are chosen and an interior design is created to improve comfort in the office.
By leaving the office space completely open, achieving acoustic comfort is an essential requirement of the project.
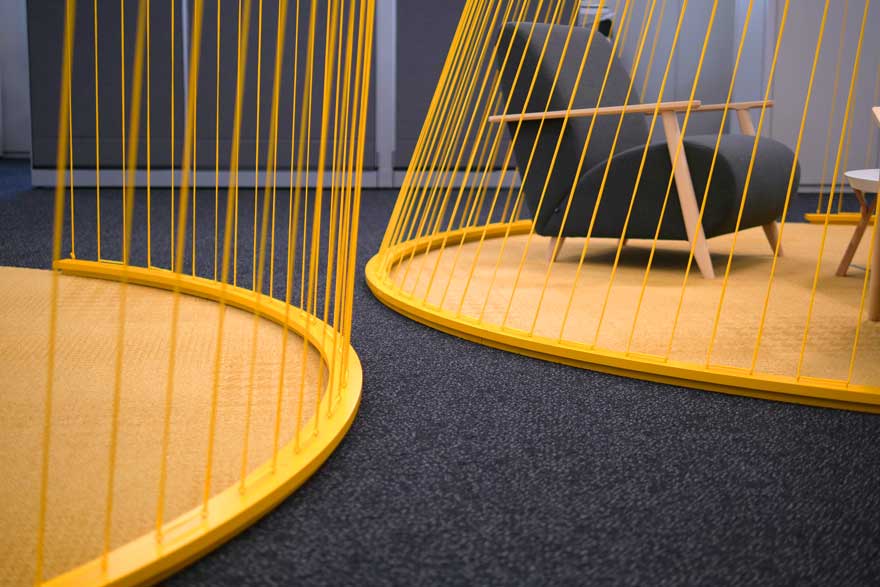
For this reason, the sound-absorbing dividing panels are maintained, a carpet is chosen for the flooring, the acoustic ceiling is maintained and upholstered furniture is chosen for the meeting rooms.
In addition, the textile architecture with fabric arranged geometrically breaks the sound wave and helps the acoustic conditioning of the office.
graphic design and signage design
Along with the interior design, the graphic design of the vinyls inside the director’s office and on the rest of the workspace is carried out.
A blackboard vinyl is proposed at the back of the office that fosters teamwork and encourages creativity.
The name holders are also designed, according to the brand identity. They are placed over partition panels to improve office signage and free up table space.
