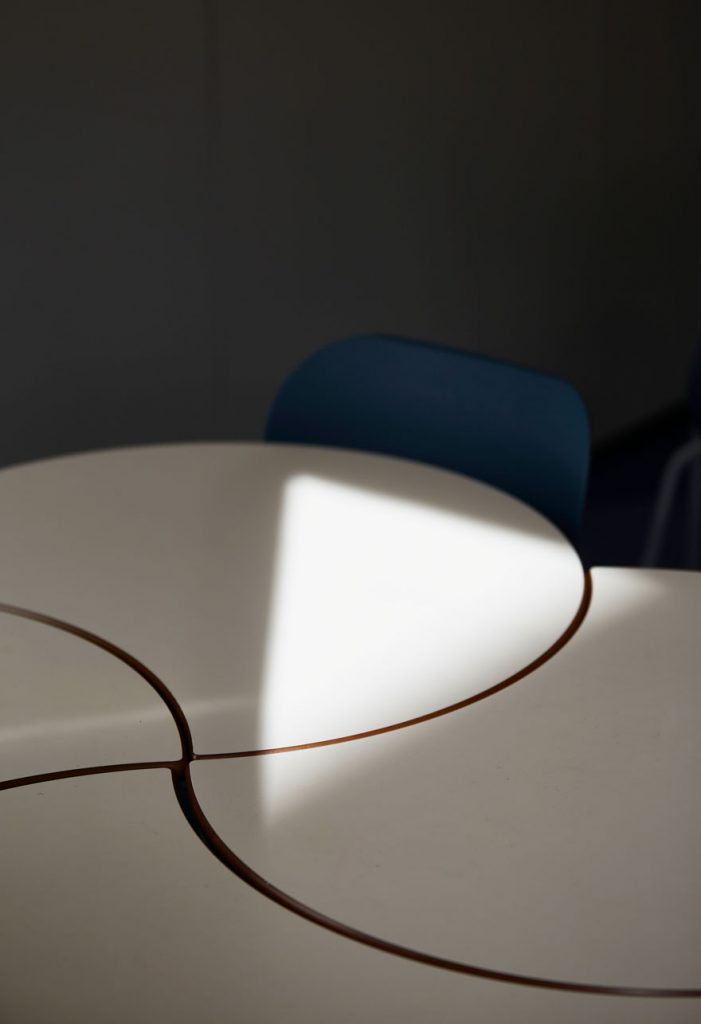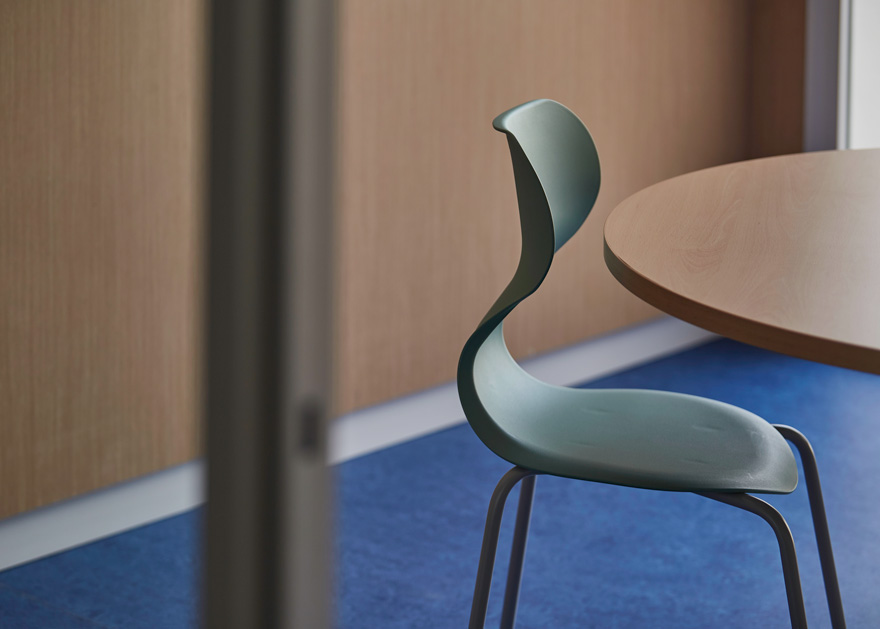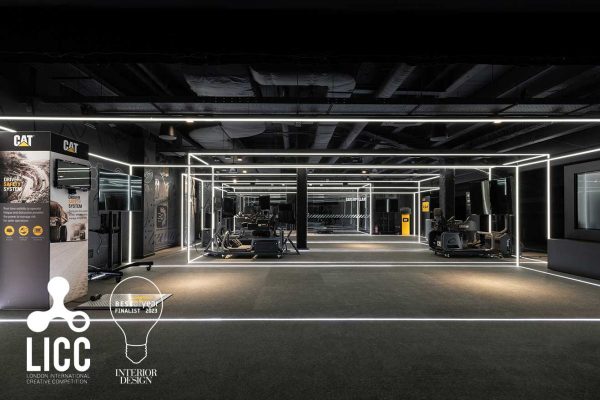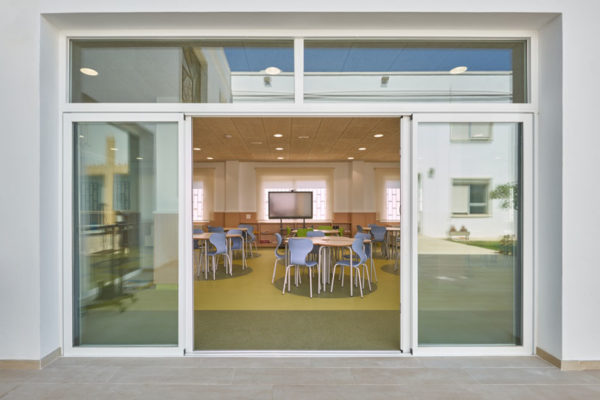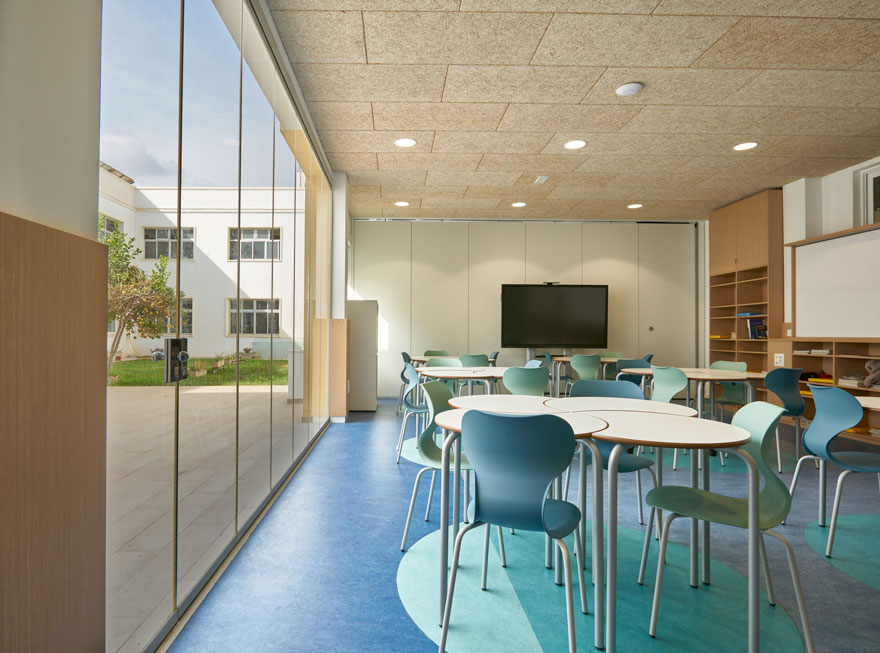
After the design made for the cooperative classrooms of the San José school last year for the fifth year of primary and first year of secondary school, they once again put themselves in our hands with the aim of carrying out the interior design for the learning of another of their classrooms. In this case, the classroom for the second year of secondary school. A space with a lot of potential due to its direct relationship with one of the courtyards of the building.
Starting point: interior design for learning and new methodologies.
The San José school (Loyola Foundation) is a center divided into two buildings. It offers education from early childhood to professional training, including primary, secondary, and high school.
In recent years, and with the experience of other schools in the foundation, the San José school has turned towards new teaching methodologies.
These methodologies involve implementing learning models based on cooperation, teamwork, and the acquisition of knowledge through projects and problem-solving, while incorporating technology as a tool. It’s a teaching model in which traditional lecture-style teaching disappears.
The teacher becomes a guide championing the promotion of creativity and innovation from the center.
These new forms of teaching require spaces with specific characteristics to develop them. A design for learning that supports and drives current methodologies.
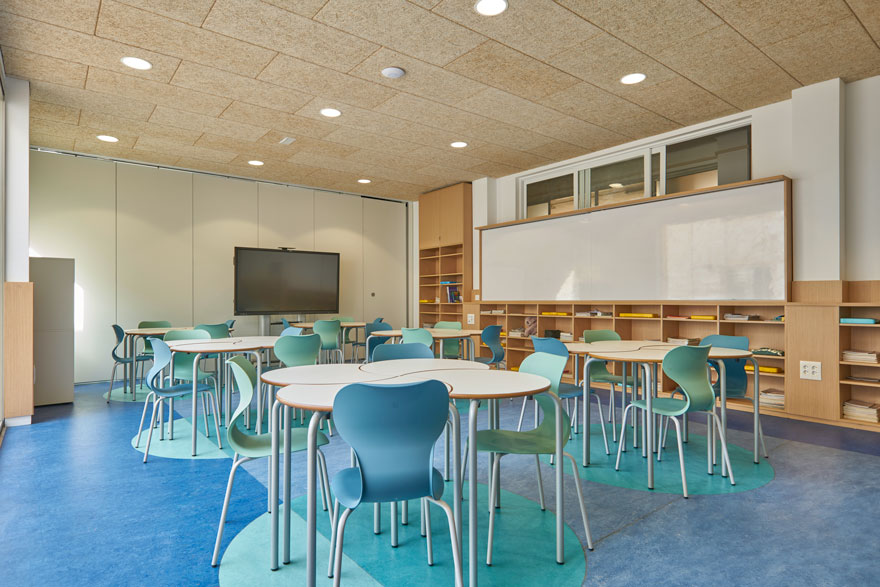
collaborative briefing and co-creation workshop
In a first phase, the objective was for the foundations of the classroom design to emerge from a co-creation workshop. Therefore, different collaborative sessions were organized with the school’s management and teaching team.
In these sessions, their needs and objectives were first-hand knowledge, along with the successes and failures of other schools, already spatially adapted to the new methodologies.
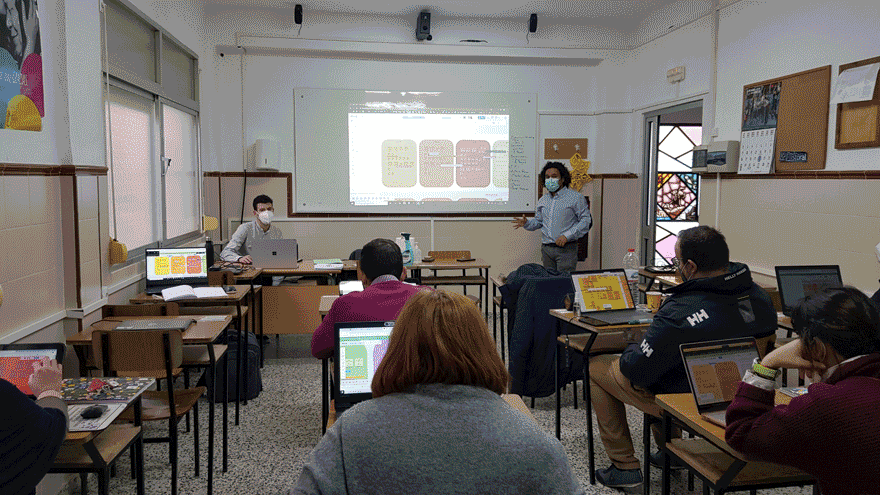
After knowing how the school wanted to be in the “dreamed” state, a roadmap of spatial modifications to be carried out over time was outlined with all the spaces in the center.
In addition, the specific needs of the design for learning were analyzed for the cooperative classrooms in question.
As a result, the specific places to locate the cooperative classrooms were determined. In the first phase, a fifth-grade classroom and a first-year high school classroom are designed.
And in this second phase, the cooperative classroom for sixth grade and the second-year high school classroom are designed, as shown below.
interior design for cooperative learning
The starting space was several traditional compartmentalized classrooms, where the first intervention was to turn them into a one larger and single space.
In addition, the first and second year high school classroom are grouped around a central courtyard, which becomes an extension of the classroom.
A classroom design was proposed that would allow for a flexible and adaptable space. The bulk of the storage is on the perimeter, leaving the rest of the space open-plan. An open space that allows for different organisational solutions through the furniture and the movable partition.
In cooperative learning, each activity or dynamic may involve a change of grouping of pupils, and therefore of furniture.
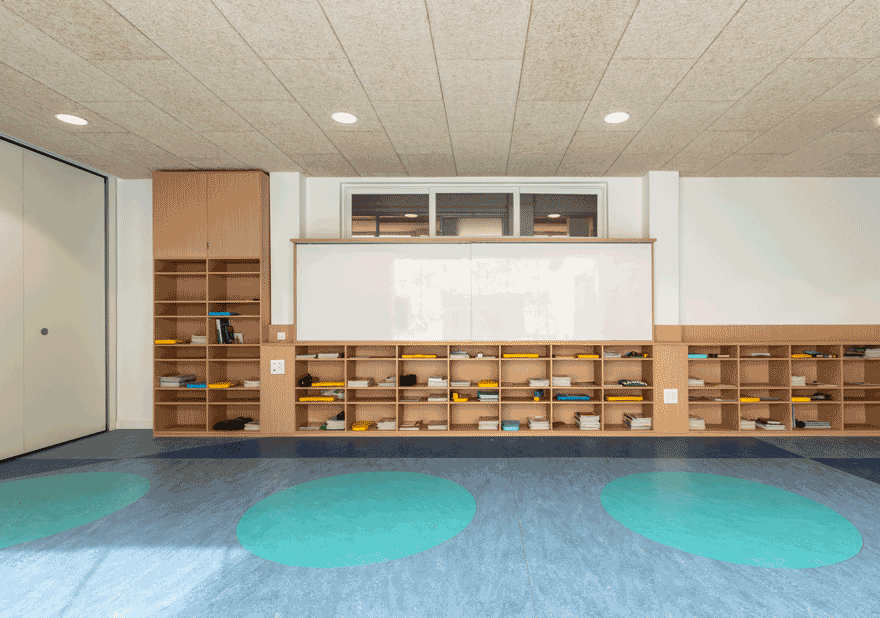
The tables are designed to generate diverse groupings. From individual use to groupings in circles or rows for more or fewer students. They are stackable and can be taken away to keep the classroom clear.
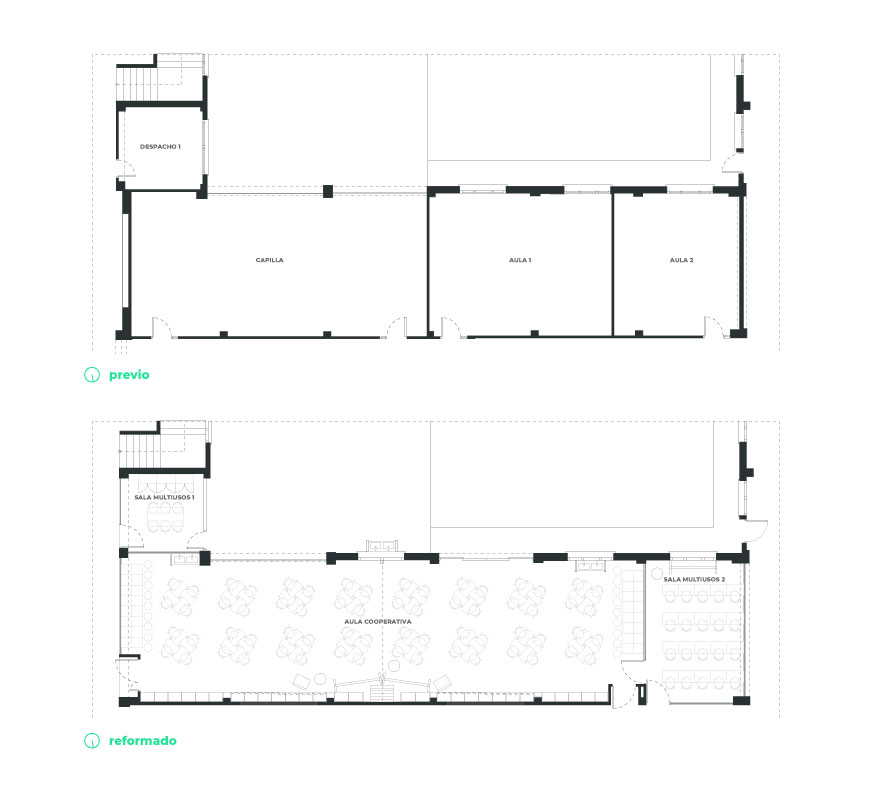
The movable partition isolates the classrooms by dividing the open space into two smaller classrooms, each equipped exactly the same. Each of them has washbasins, a mobile digital screen, bleachers, and a multipurpose or support room.
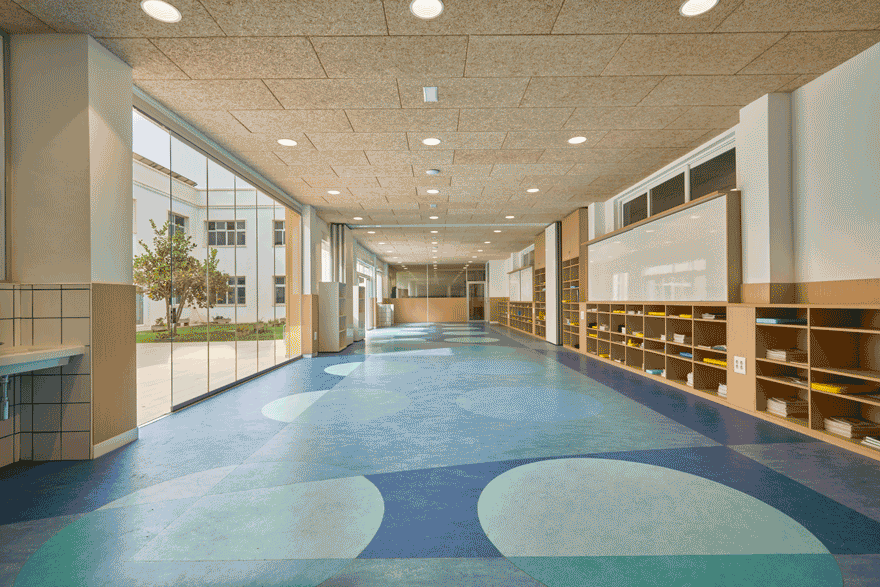
In contrast to the open and mobile space, a static support space. The “fishbowl” space, which, although separated, does not interrupt the perception of continuity due to its glass partitions.
A multi-purpose room for possible oral tests, reinforcement classes, meetings with students and/or parents, mediation, personalized attention, auditions, etc.
On the other hand, the teacher’s desk disappears. Instead, the teacher has a seat and a supporting lectern that can be moved to any point in the classroom.
A model that turns the teacher into a guide who moves among his students. The classroom turns out to be a container of organizational possibilities for cooperative learning.
color and functionality: the rules of the game
In an open space intended for use by about sixty people, acoustic control becomes important.
The wood chip ceiling, wall paneling, insulation of the mobile partition, and the main feature: the flooring, effectively absorb noise.
To create an aesthetically pleasing and comfortable environment, it was decided to enhance the design of a contrasting pavement within a neutral container.
The objective was to blend design and practicality within a world of organizational possibilities.
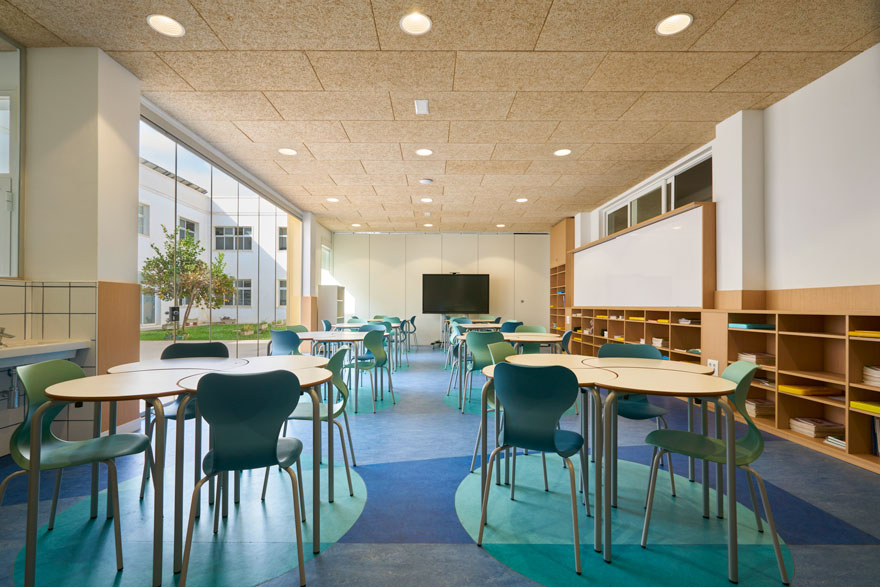
In terms of design, the use of color and basic geometric shapes takes center stage. Circles, straight lines, open curves and rectangles in a game of superimpositions that, although at first glance it may seem arbitrary, follows established patterns.
Geometry and color come together to establish the “rules of the game” for that collaborative learning. The “playing field” acts as a guide for the different grouping possibilities that the chosen furniture allows, making it easier for teachers and students to organize themselves.
In turn, the direct link of openness towards the courtyard confers an extra quality that brings that contact of the students with the outside space.
The first and second ESO classrooms are grouped around the courtyard, becoming a lively space that functions as an extension of the classroom.
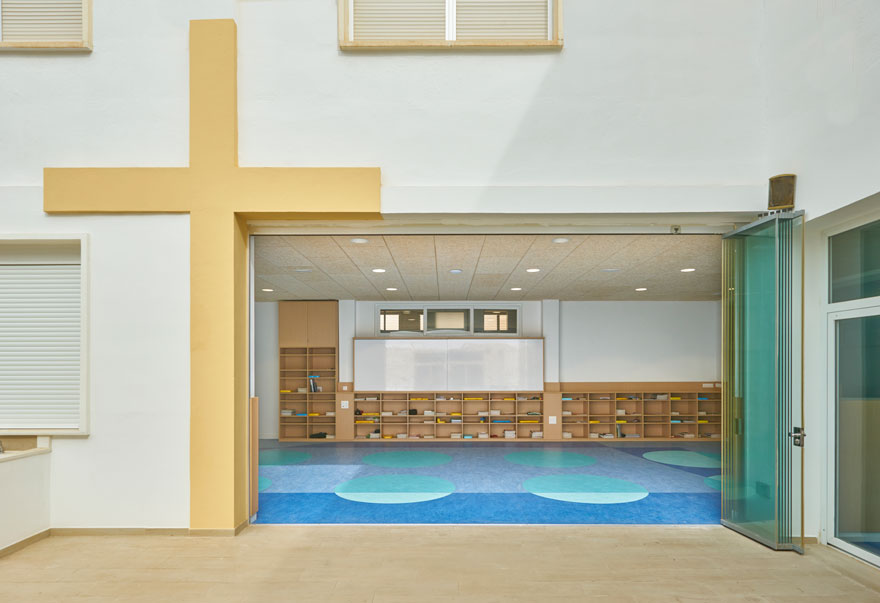
An interior design for learning that accompanies, through color and shapes, the energetic, fresh, dynamic and young environment always present in a school.
If you found this project interesting, you can see other related projects in this link.
