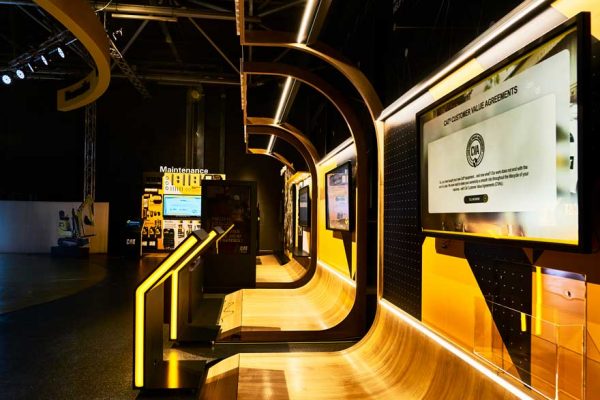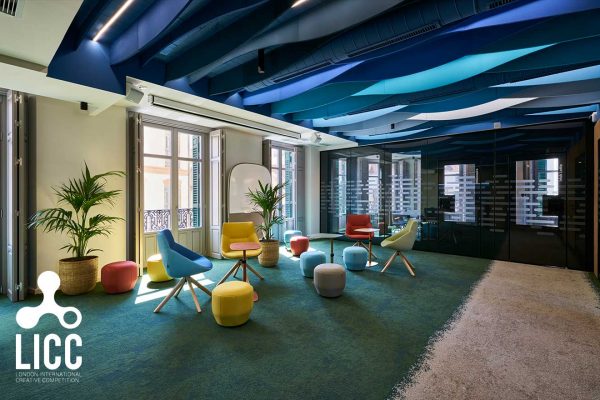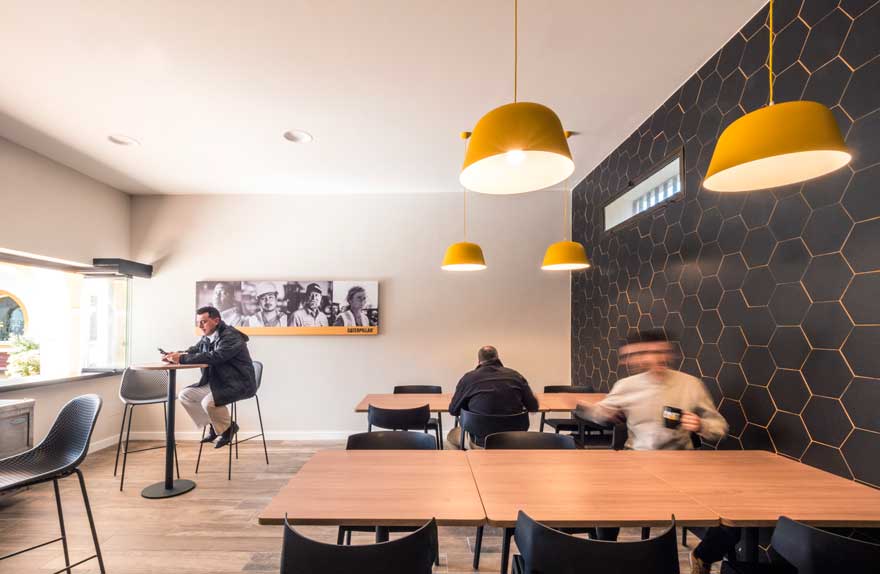
The staff cafe interior design and canteen is carried out. It is located next to the Caterpillar offices that this powerful international brand has in Málaga.
brand identity
All good office design must be accompanied by spaces that provide added value. Spaces that communicate the brand identity and convey the mission and vision of the company.
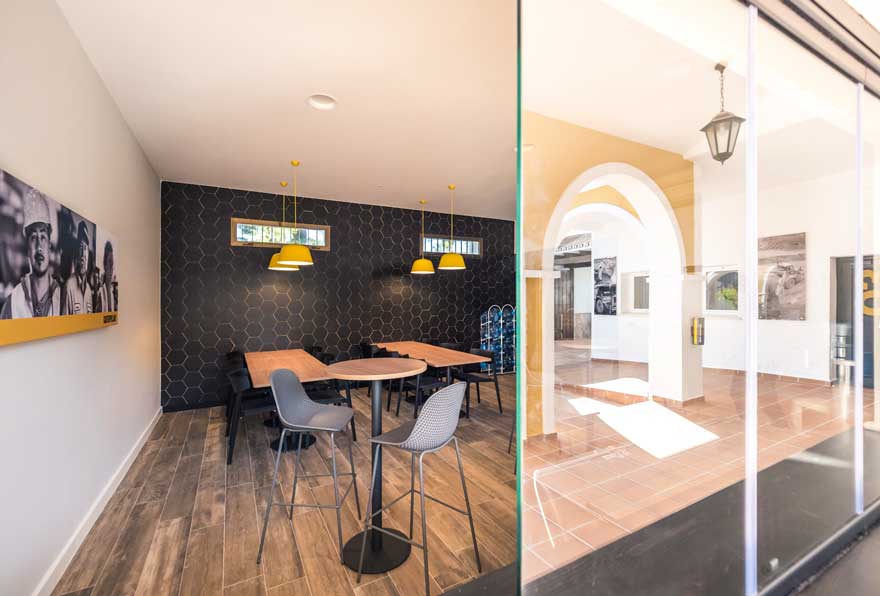
After the design of Caterpillar offices, this international company decided to carry out the full renovation of the staff canteen.
It is about the cafe interior design where the staff spend their break, it becoming a point for informal meetings among colleagues. A good reason to apply the brand to the space and carry out a space branding project that enables an emotional connection of the workers with the brand, attracts talent and increases the well-being of workers.
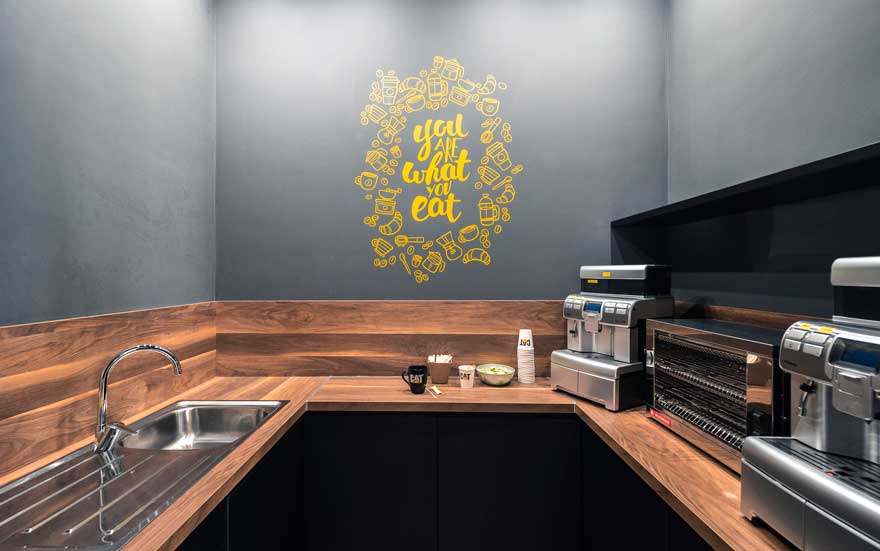
strategic interior design
The space of the canteen must have a double functionality. Firstly, it is a resting space linked with office interior design for relaxation and personal interrelations among colleagues.
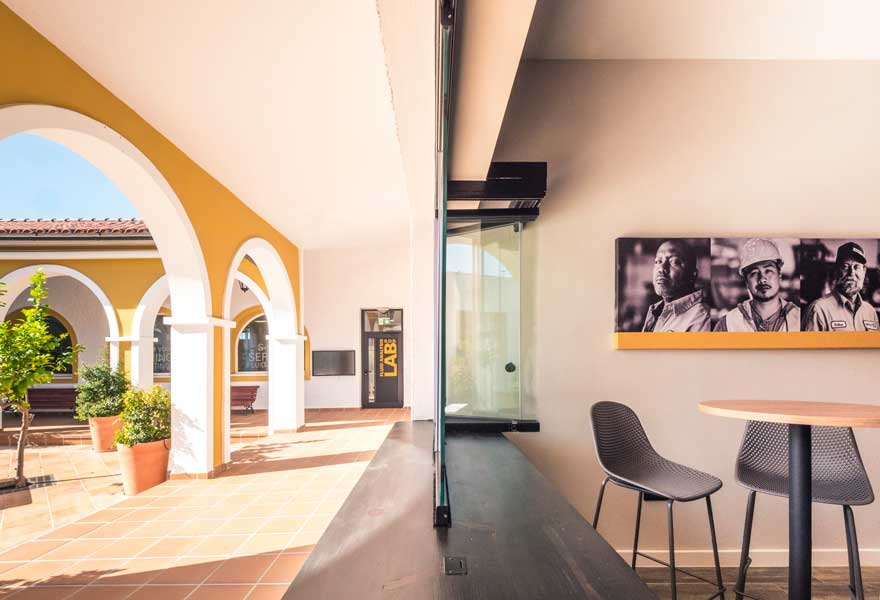
Secondly, it works as a bar for visitors who arrive daily at the Caterpillar Training and Demonstration centre in Málaga. Visitors are attended by a waiter through the bar that connects with the courtyard.
In this way, the interior design of corporate space conveys brand identity to employees and clients. At the same time, it creates a multipurpose space with an attractive graphic design and interior design consistent with brand experience.
space layout
Caterpillar offices, meeting rooms, bathrooms and staff cafe are located in an old Andalusian farmhouse and distributed around a patio, traditional of Mediterranean architecture.
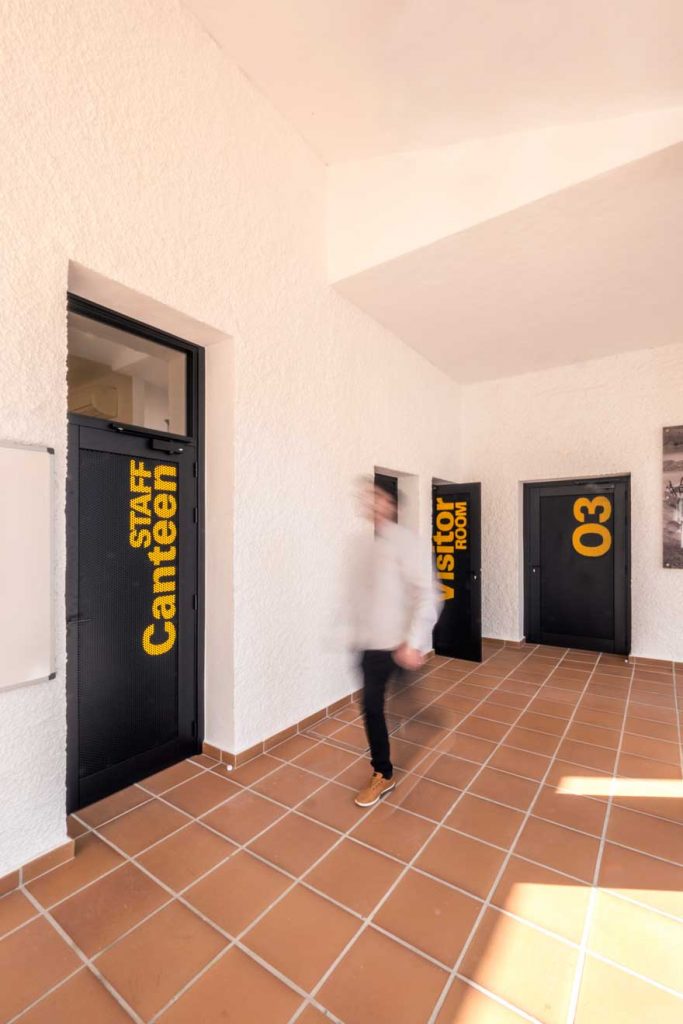
The connection with the Andalusian patio is valued and the cafe space is opened to it through a large window.
Natural light and ventilation, along with the sound of the fountain and vegetation, take over the interior space, breaking the physical boundary between interior and exterior.
With the full renovation, a totally open space and layout is proposed, where office and dining area are linked. The impression of a wider space is increased by it being better lit, ventilated and with views to the Mediterranean patio.
zoning
In the cafe interior design, different zones are created according to their use:
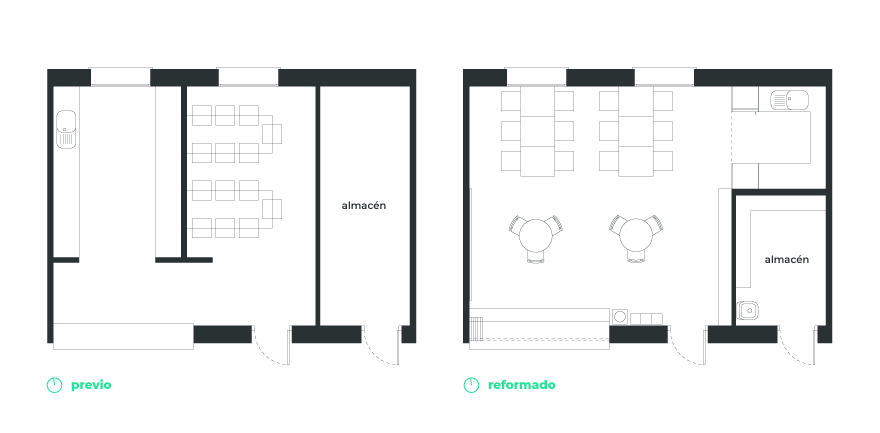
- Low table area, where staff eat and have their breakfast with the food they bring from their homes. In this environment users spend more time and, therefore, they opt for more comfortable and ergonomic furniture.
- High table area for short breaks and informal meetings where rotation is much higher. These are quick coffees among colleagues where great ideas arise that enhance teamwork.
- Bar area that connects interior and exterior. When there are events, the bar is used to serve breakfast while visitors enjoy the imposing Andalusian patio. Vegetation, sun and water, along with corporate design, make for a memorable user experience when they visit the Caterpillar Málaga facilities every day.
corporate interior design
This interior design Project is a clear example of rule 60-30-10 for the blend of corporate colours.
Neutral colours, such as wood and grey tones, are opted for that predominate in the restaurant interior design and generate a pleasant space for relaxation. Added to it are the powerful brand corporate colours: black and yellow.
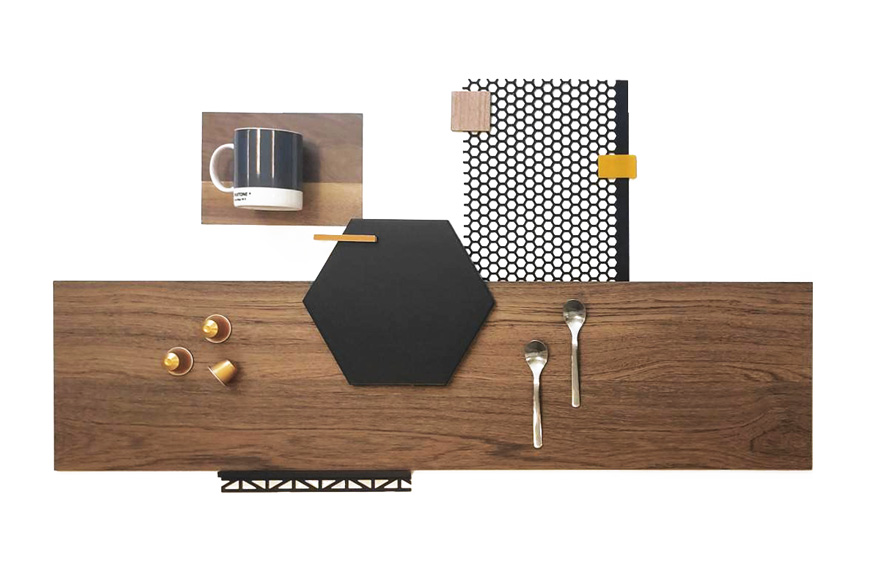
Black is used as secondary colour for furniture and tiling, while yellow colour adds accent colour to interior design applied to lighting, graphic design and signage.
A wood porcelain flooring is used on the floor, in order to achieve the spatial warmth provided by the noble materials without losing functional values such as cleanliness, durability and easy maintenance.
The brand’s corporate texture of a hexagonal pattern is brought to the interior design through selection of materials. In the case of the back wall that presides over the interior design of the canteen, a tiling of black hexagonal pieces with yellow gasket is chosen.
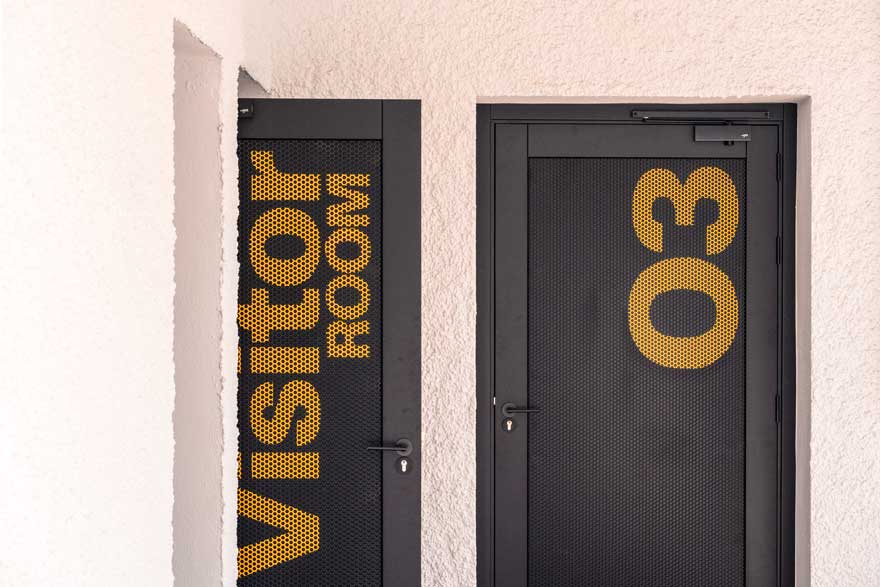
However, for the reinterpretation of the corporate pattern in the custom design of the doors, it is opted for the use of a hexagonal sheet metal lacquered in black with the signage in yellow.
interior design for well-being
A critical point in restaurant design is acoustic conditioning. Therefore, an acoustic picture is included with images of workers that convey the brand identity and where they can feel truly identified, as this space has been designed by and for them. Thanks to the phono absorbent panel, it is possible to reduce the reverberation time and improve acoustic comfort.
The main objective of this space branding project was to achieve a space for well-being. With the layout, materials, lighting, and indoor-outdoor connection, Caterpillar employees can enjoy a resting area where personal relationships and creativity are fostered.
